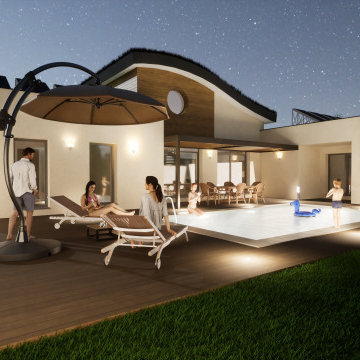502 ideas para terrazas Plantas bajas con cocina exterior
Filtrar por
Presupuesto
Ordenar por:Popular hoy
161 - 180 de 502 fotos
Artículo 1 de 3
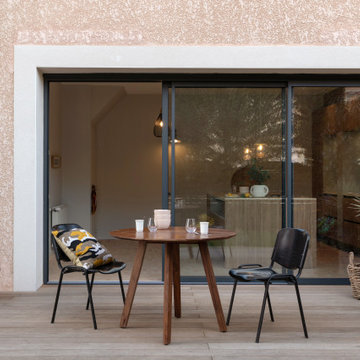
La visite de notre projet Chasse ! une enfilade en ville]
Rénovation d’une maison en enfilade de 200 m2 aux portes de Lyon. ??
Pour cette rénovation totale de maison d’habitation principale sur les hauteurs de Lyon, nous avons tout imaginé dans les moindres détails. Comme cette terrasse en ipé réalisée sur plots en polymères par notre talentueux parquettiste .
Le « pitch » de ce beau projet : se sentir heureux dans son intérieur, grâce à une éloge de la beauté brute qui pose l’intention de lenteur et du geste artisanal comme esthetique. l Univers général qui s’attache à la simplicité de la ligne et aux accents organiques en résonance avec la nature, comporte des accents wabi sabi.
Pour cela, nous avons utilisé des matériaux de construction naturels à base de terre, de pierre, de pigments, ciment, fibre et bois.….
Découvrez les coulisses du projet dans nos "carnets de chantier" ?
Ici la terrasse en connection avec la cuisine ??
Architecte : @synesthesies
? @sabine_serrad
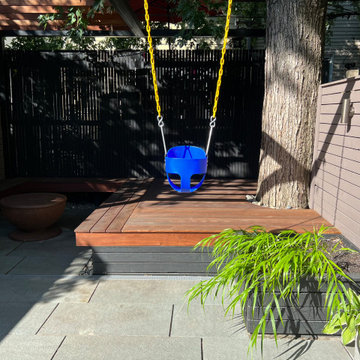
After a small addition to the house was completed it was time to add the garden. Narrow space was designed to accommodate a family with kids a space to play, entertain adults and kids.
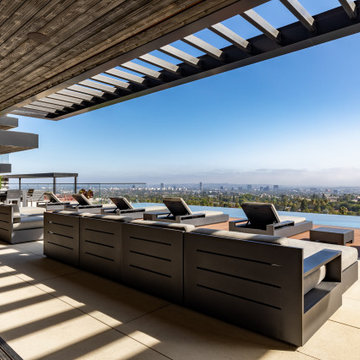
Imagen de terraza planta baja minimalista extra grande con cocina exterior
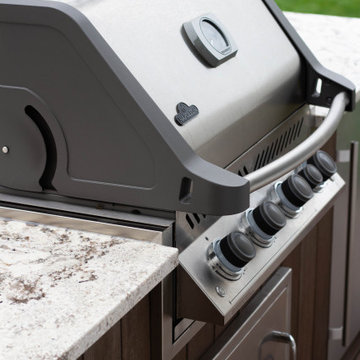
This simple outdoor kitchen allows for extra seating and countertop space, while looking seamless and built in.
Imagen de terraza planta baja clásica pequeña sin cubierta en patio trasero con cocina exterior
Imagen de terraza planta baja clásica pequeña sin cubierta en patio trasero con cocina exterior
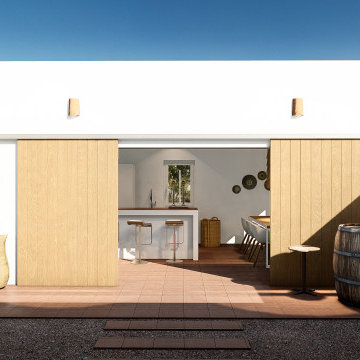
Las terrazas se alargan bajo la misma cubierta maciza, formando parte del volumen de la vivienda, pero uno de los módulos de la vivienda se separa para conformar un espacio aparte de bodega. Ambas construcciones, como casas ibicencas, se rodean de grava, huertos y árboles frutales.
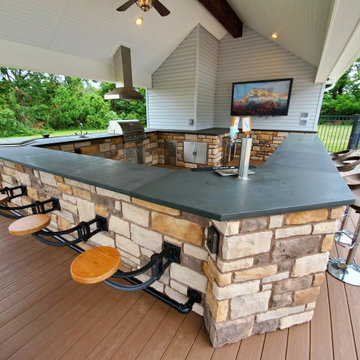
Modelo de terraza planta baja tradicional extra grande en patio trasero con cocina exterior
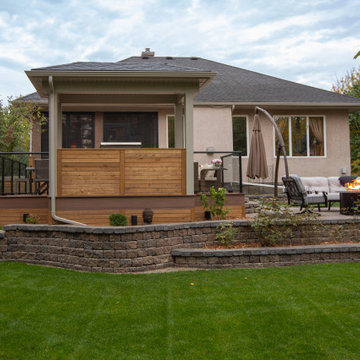
Ejemplo de terraza planta baja actual de tamaño medio en patio trasero con cocina exterior, pérgola y barandilla de metal
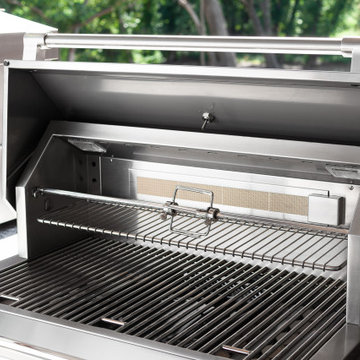
Our client can enjoy barbecue meals and homemade pizza from the comfort of the patio with a beautiful red brick outdoor kitchen. Emerging seamlessly from the back of the house along one side of the deck, this custom-built linear kitchen can manage meals for a crowd despite its small footprint.
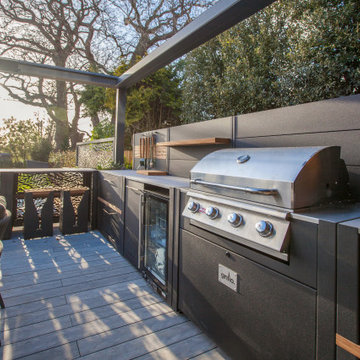
This stunning garden in Stoke D’Abernon, Cobham was created by Simon Orchard Garden Design.
It is the perfect space to both socialise with friends and family, but also to relax alone.
The Grillo Vantage Outdoor Kitchen compliments the whole design perfectly, and adds a key focal point to the garden. It is complete with a Gas BBQ, tarn sink and plenty of worktop and storage space. Ideal for hosting BBQ’s and cooking outdoors. It also features a fridge and bin unit and bar tables and stools, so people can gather around and enjoy a cold drink from the fridge, before returning to the hot-tub.
Simon Orchard Garden Design is a thriving boutique studio creating premium gardens in Hampshire, Surrey, West Sussex and London. Our clients want the best garden they can get – and we deliver this by taking time to understand the client and their brief, creating a design that is cohesive and harmonious with the surroundings, and specifying the very best materials and accessories on the market.
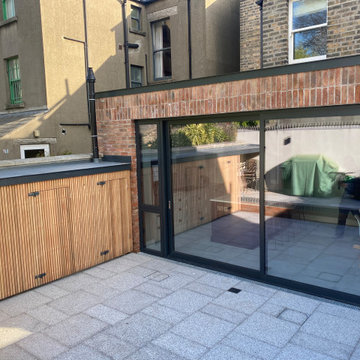
Imagen de terraza planta baja contemporánea grande en anexo de casas con cocina exterior
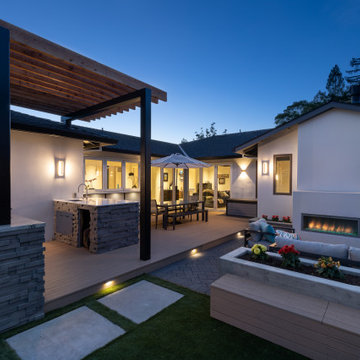
The yard and house as seen from the corner play area. This well-appointed yard has an outdoor kitchen beneath a pergola, a dining area, an outdoor fireplace, a generous seating area, and custom planters. Accordion doors take the place of two walls, effectively erasing the line between indoors and out.
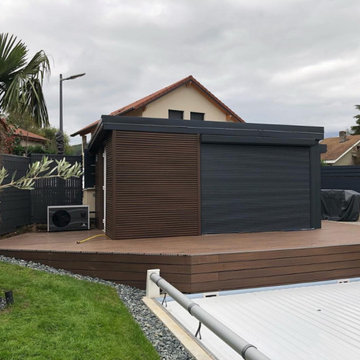
Un chantier complet pour l'aménagement de l'espace piscine !
Tout d'abord une belle terrasse en bois composite, ainsi que la construction d'un Pool-house en imitation clairevoie !
Une famille équipée pour les beaux jours avec un superbe espace piscine, prêt à accueillir de belles soirées d'été entre amis et de longues après-midi piscine !
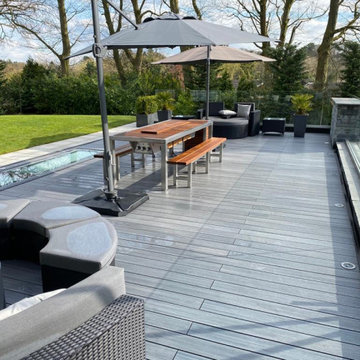
Our top of the line Angara Maximus social grilling table in a beautiful outdoor setting at one of our customers in Manchester, England, UK
Imagen de terraza planta baja contemporánea extra grande sin cubierta en patio trasero con cocina exterior
Imagen de terraza planta baja contemporánea extra grande sin cubierta en patio trasero con cocina exterior
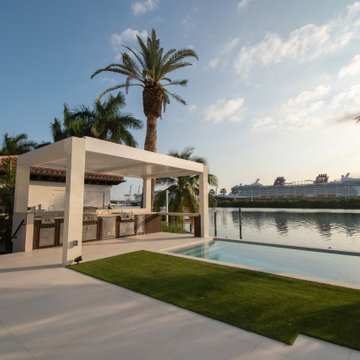
To fit seamlessly with the home’s white block-style design, the team selected large matching porcelain tiles to span the patio floor, and an Azenco R-BLADE adjustable louvered roof pergola system brought perfectly clean lines to the poolside pergola.
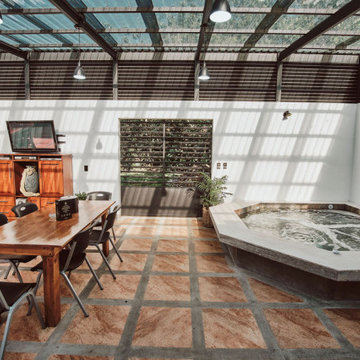
Terraza para parrilladas en zona tropical lluviosa, bar, jacuzzi, cuarto de baño y ducha.
Diseño de terraza planta baja actual de tamaño medio en patio trasero con cocina exterior y pérgola
Diseño de terraza planta baja actual de tamaño medio en patio trasero con cocina exterior y pérgola
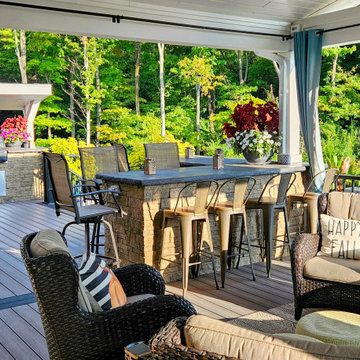
Ejemplo de terraza planta baja contemporánea grande en patio trasero y anexo de casas con cocina exterior y barandilla de metal
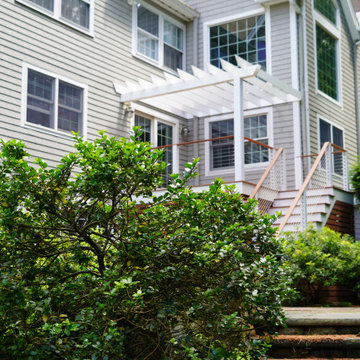
This 5,500 square foot estate in Dover, Massachusetts received an ultra luxurious mahogany boarded, wire railed, pergola and deck built exclusively by DEJESUS.
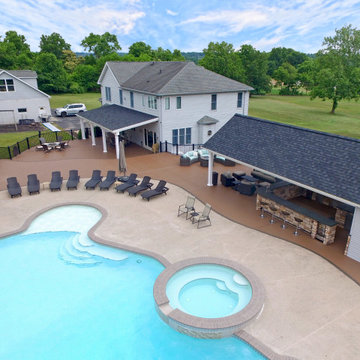
Ejemplo de terraza planta baja tradicional renovada extra grande en patio trasero con cocina exterior
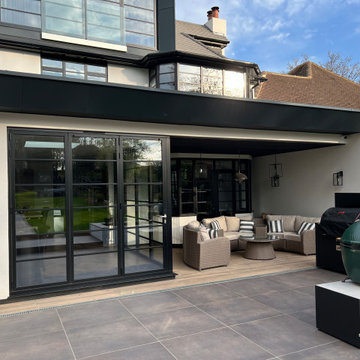
Covered verandah created on our 1930s home extension and renovation project
Modelo de terraza planta baja actual grande sin cubierta en patio trasero con cocina exterior
Modelo de terraza planta baja actual grande sin cubierta en patio trasero con cocina exterior
502 ideas para terrazas Plantas bajas con cocina exterior
9
