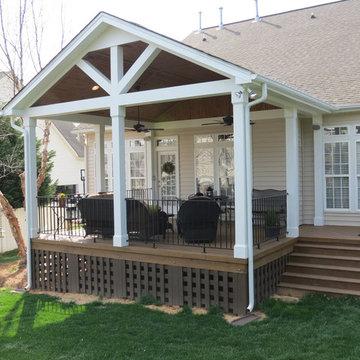54.456 ideas para terrazas
Filtrar por
Presupuesto
Ordenar por:Popular hoy
121 - 140 de 54.456 fotos
Artículo 1 de 3
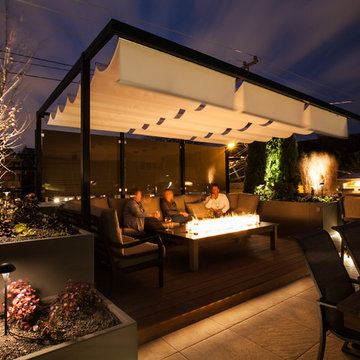
Custom everything on this one. A pergola with raised Ipe deck plank and 3 adjustable roof panels. Privacy panels at the rear to act as a wind blocker and gives you plenty of privacy.
Does it get any better than this?
Tyrone Mitchell Photography
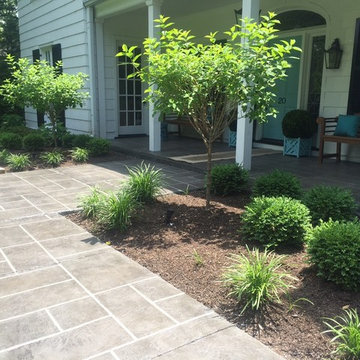
Tuscan Trowel Resurfacing
Foto de terraza mediterránea de tamaño medio en patio delantero y anexo de casas con suelo de hormigón estampado
Foto de terraza mediterránea de tamaño medio en patio delantero y anexo de casas con suelo de hormigón estampado
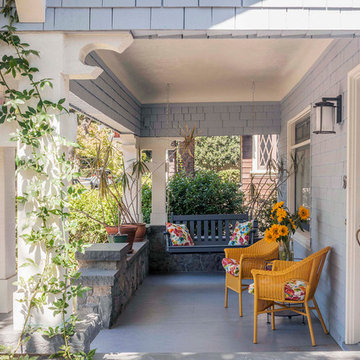
Photos by Langdon Clay
Modelo de terraza tradicional de tamaño medio en anexo de casas y patio delantero con entablado
Modelo de terraza tradicional de tamaño medio en anexo de casas y patio delantero con entablado
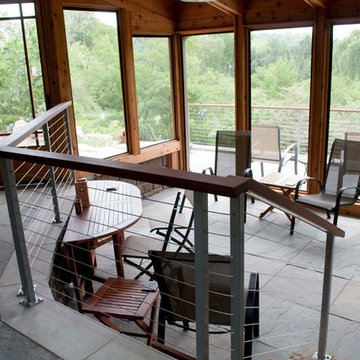
Timothy Quigley
screened porch and exterior porch built for private home using cable railing.
Quigley Decks is a Madison, WI-based home improvement contractor specializing in building decks, pergolas, porches, patios and carpentry projects that make the outside of your home a more pleasing place to relax. We are pleased to service much of greater Wisconsin including Cottage Grove, De Forest, Fitchburg, Janesville, Lake Mills, Madison, Middleton, Monona, Mt. Horeb, Stoughton, Sun Prairie, Verona, Waunakee, Milwaukee, Oconomowoc, Pewaukee, the Dells area and more.
We believe in solid workmanship and take great care in hand-selecting quality materials including Western Red Cedar, Ipe hardwoods and Trex, TimberTech and AZEK composites from select, southern Wisconsin vendors. Our goals are building quality and customer satisfaction. We ensure that no matter what the size of the job, it will be done right the first time and built to last.
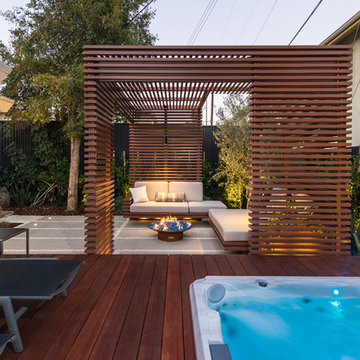
Unlimited Style Photography
Imagen de terraza actual pequeña en patio trasero con brasero y pérgola
Imagen de terraza actual pequeña en patio trasero con brasero y pérgola
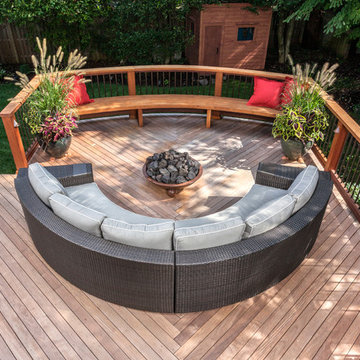
This new area provides seating for a gas fire pit, with a meranti bench on one side, and a more comfortable curved couch on the interior.
Foto de terraza tradicional renovada grande sin cubierta en patio trasero con brasero
Foto de terraza tradicional renovada grande sin cubierta en patio trasero con brasero
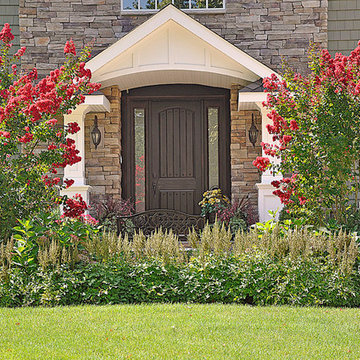
Modelo de terraza clásica de tamaño medio en patio delantero con jardín de macetas
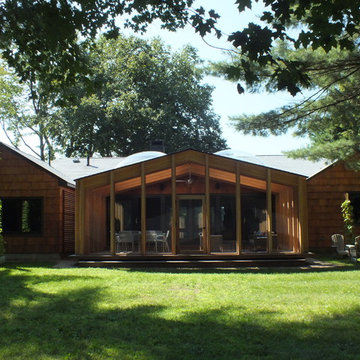
Screen porch interior
Diseño de porche cerrado moderno de tamaño medio en patio trasero y anexo de casas con entablado
Diseño de porche cerrado moderno de tamaño medio en patio trasero y anexo de casas con entablado
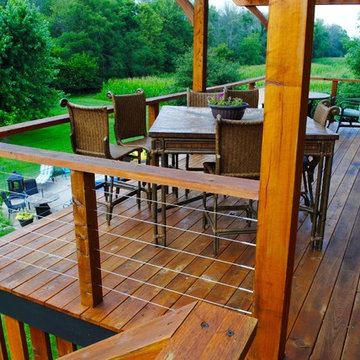
Not everyone has the backyard that suits a hardscape patio. Those situations sometimes call for a different approach....especially in this case! We built a second-level deck and pergola for this family outside of Greenfield. Cedar all around! They also wanted to retain their beautiful views. So we used a cable railing system that is safe and effective at preventing falls, but also perfect for maximizing those views. I think it turned out well, don't you? Sun-Dried tomatoes anyone?
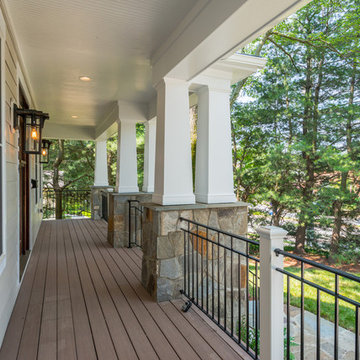
Diseño de terraza de estilo americano grande en patio delantero y anexo de casas con entablado
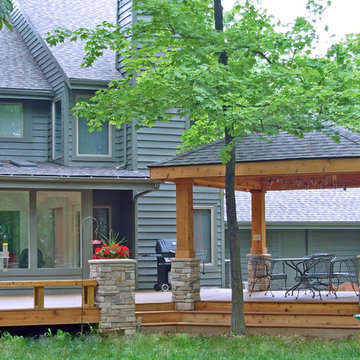
Foto de terraza moderna de tamaño medio en patio trasero con jardín de macetas y pérgola
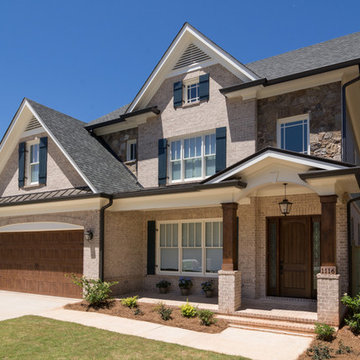
#FotographikArt
Diseño de terraza tradicional de tamaño medio en patio delantero y anexo de casas con jardín de macetas y adoquines de ladrillo
Diseño de terraza tradicional de tamaño medio en patio delantero y anexo de casas con jardín de macetas y adoquines de ladrillo
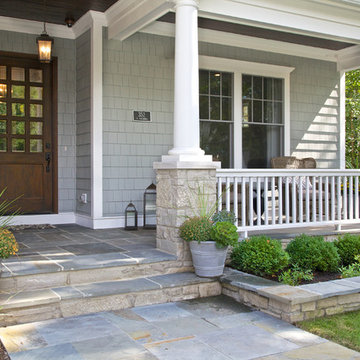
Krista Sobkowiak
Foto de terraza costera grande en patio delantero y anexo de casas con adoquines de piedra natural y iluminación
Foto de terraza costera grande en patio delantero y anexo de casas con adoquines de piedra natural y iluminación
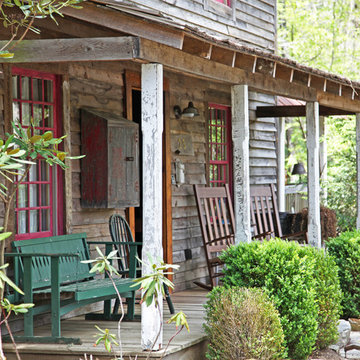
This MossCreek custom designed family retreat features several historically authentic and preserved log cabins that were used as the basis for the design of several individual homes. MossCreek worked closely with the client to develop unique new structures with period-correct details from a remarkable collection of antique homes, all of which were disassembled, moved, and then reassembled at the project site. This project is an excellent example of MossCreek's ability to incorporate the past in to a new home for the ages. Photo by Erwin Loveland
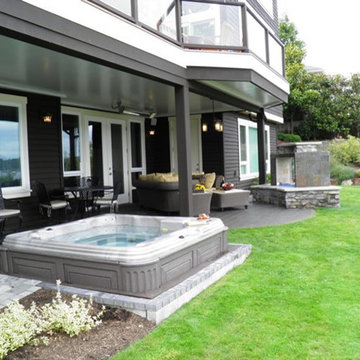
Foto de terraza tradicional grande en patio trasero y anexo de casas con brasero
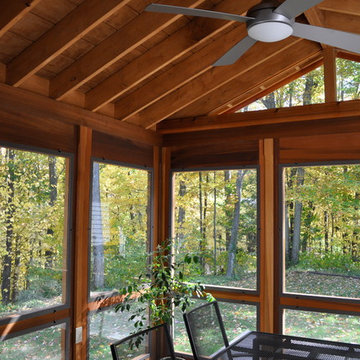
Three season porch has interchangeable glass and screen inserts to extend the season for outdoor living in Vermont.
Imagen de porche cerrado actual de tamaño medio en patio trasero y anexo de casas con entablado
Imagen de porche cerrado actual de tamaño medio en patio trasero y anexo de casas con entablado
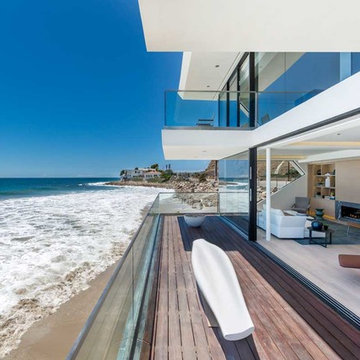
Imagen de terraza contemporánea grande en patio trasero y anexo de casas con fuente
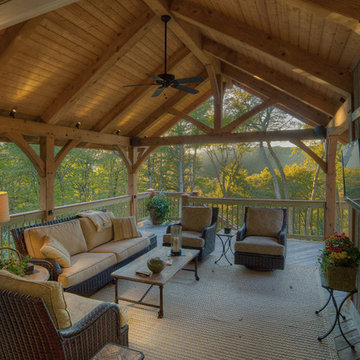
Western Red Cedar
© Carolina Timberworks
Modelo de terraza rústica de tamaño medio en patio lateral y anexo de casas con entablado
Modelo de terraza rústica de tamaño medio en patio lateral y anexo de casas con entablado
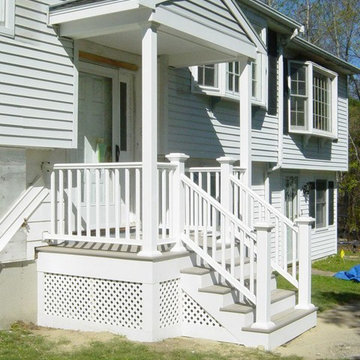
Modelo de terraza clásica pequeña en patio delantero y anexo de casas con entablado
54.456 ideas para terrazas
7
