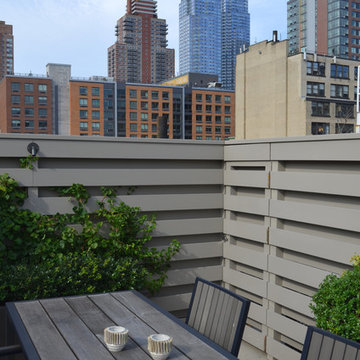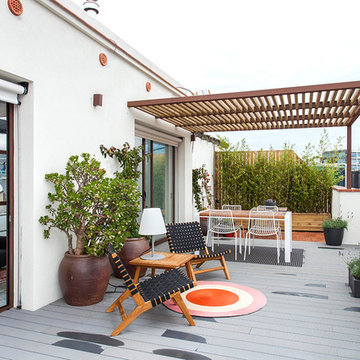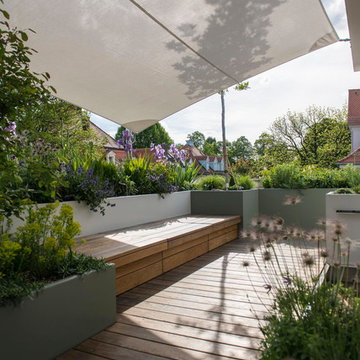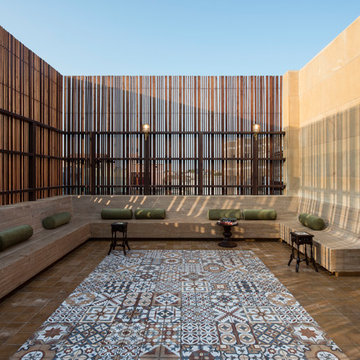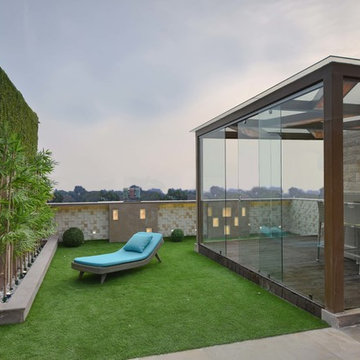1.638 ideas para terrazas negras en azotea
Filtrar por
Presupuesto
Ordenar por:Popular hoy
161 - 180 de 1638 fotos
Artículo 1 de 3
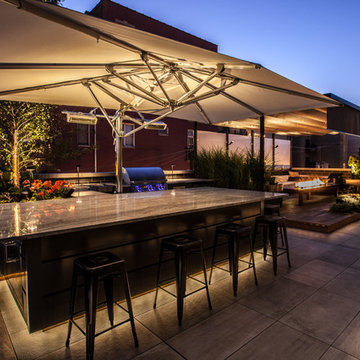
Day shot. Clean minimal and modern.
Diseño de terraza contemporánea de tamaño medio en azotea con cocina exterior y toldo
Diseño de terraza contemporánea de tamaño medio en azotea con cocina exterior y toldo
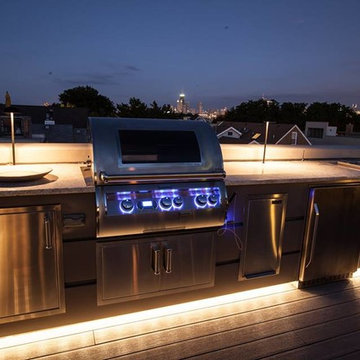
Modelo de terraza actual de tamaño medio sin cubierta en azotea con cocina exterior y iluminación
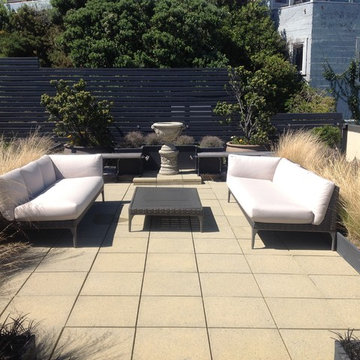
Jamie Reid
Imagen de terraza clásica de tamaño medio en azotea con jardín de macetas
Imagen de terraza clásica de tamaño medio en azotea con jardín de macetas
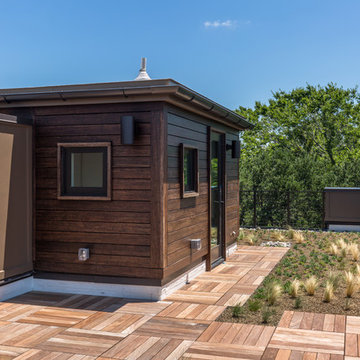
“A modern approach to living in history, Harleston row embraces six extraordinary new rowhomes in Downton, Charleston, SC. “by Julia F. Martin Architect 2016.
Harleston Row Apartment at Downtown, Charleston, SC used dassoXTR natural bamboo siding for the building’s exterior and rooftop in 2016.
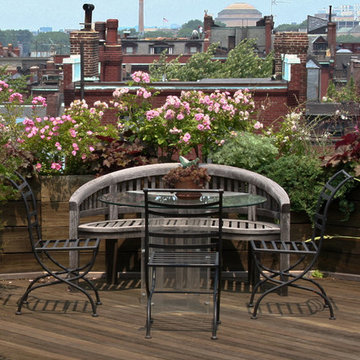
A lush rooftop garden overlooking Boston’s historic Back Bay offers stunning views of the Prudential and John Hancock Tower. The character of the site is amplified by the dramatic contrast between architecture and sky. Mature magnolias underplanted with hostas form a threshold into the historic brownstone. Weathered-wood planting beds spill with new hardy shrubs, perennials, grasses, and herbs; a paper birch and a wind-sculpted spruce lend dramatic texture, structure, and scale to the space. Rugosa rose, juniper, lilac, peony, iris, perovskia, artemisia, nepeta, heuchera, sedum, and ornamental grasses survive year round and paint a brilliant summer-long display. A collection of new and antique containers dot the rooftop, and a terrific orchid collection rests beneath the birch tree during summer months.

Mechanical pergola louvers, heaters, fire table and custom bar make this a 4-season destination. Photography: Van Inwegen Digital Arts.
Foto de terraza actual en azotea con pérgola
Foto de terraza actual en azotea con pérgola

Photo by Andreas von Einsiedel
einsiedel.com
Foto de terraza contemporánea sin cubierta en azotea con jardín de macetas
Foto de terraza contemporánea sin cubierta en azotea con jardín de macetas
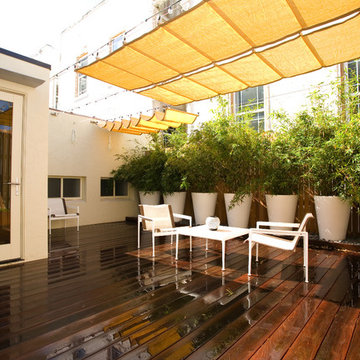
City living can lead to creativity, like this complete remodel that also included a rooftop patio. A NARI Contractor of the Year award winner, this contemporary design relies heavily on straight lines and metallic accents.
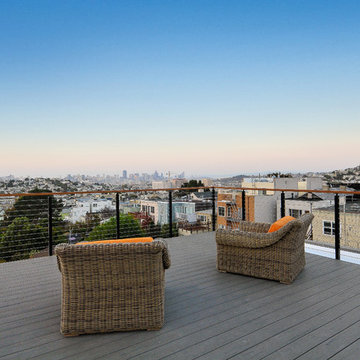
A post-war, Glen Park house was dark and tiny but had good bones and imaginable city views. It was one of those “little boxes on the hillside”. Our design transformed and expanded it into a bright, open, and comfortable four bedroom townhouse with panoramic city views.
A huge new sliding skylight/roof hatch above an open staircase illuminates and seamlessly connects the central living and circulation spaces.
All bedrooms plus a family room/guest suite are oriented towards the rear and front of house, ensuring direct connection to the out of doors, and privacy from family gathering spaces.
The home is modern but has touches of warm traditional styling, anticipating a family with kids, a couple who enjoy entertaining, and or folks who like hunkering down with a good book and a morning cup of coffee.
Structural Engineer: Gregory Paul Wallace SE
Photographer: Open Homes Photography
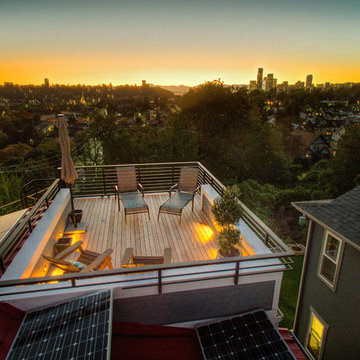
Situated on the west slope of Mt. Baker Ridge, this remodel takes a contemporary view on traditional elements to maximize space, lightness and spectacular views of downtown Seattle and Puget Sound. We were approached by Vertical Construction Group to help a client bring their 1906 craftsman into the 21st century. The original home had many redeeming qualities that were unfortunately compromised by an early 2000’s renovation. This left the new homeowners with awkward and unusable spaces. After studying numerous space plans and roofline modifications, we were able to create quality interior and exterior spaces that reflected our client’s needs and design sensibilities. The resulting master suite, living space, roof deck(s) and re-invented kitchen are great examples of a successful collaboration between homeowner and design and build teams.
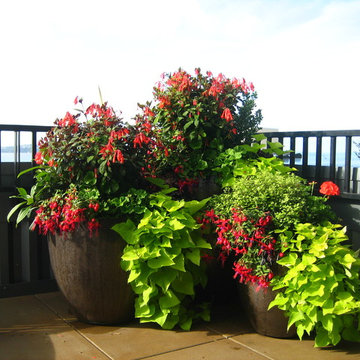
Trio of matching containers in a tropical design.
Diseño de terraza tropical pequeña sin cubierta en azotea con jardín de macetas
Diseño de terraza tropical pequeña sin cubierta en azotea con jardín de macetas
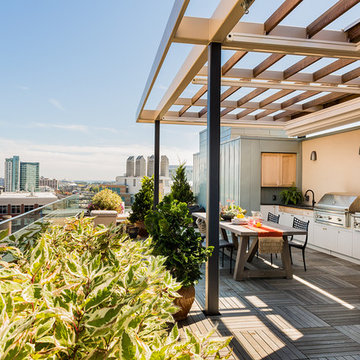
Sea-Dar Construction, Studio Dykas, Michael J. Lee Photography
Imagen de terraza actual en azotea con pérgola
Imagen de terraza actual en azotea con pérgola
1.638 ideas para terrazas negras en azotea
9
