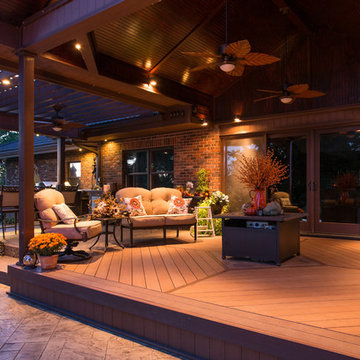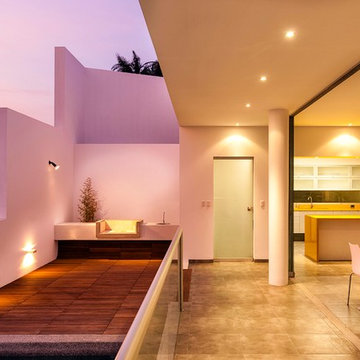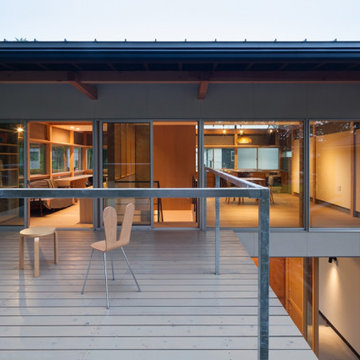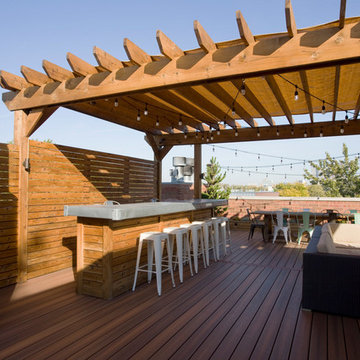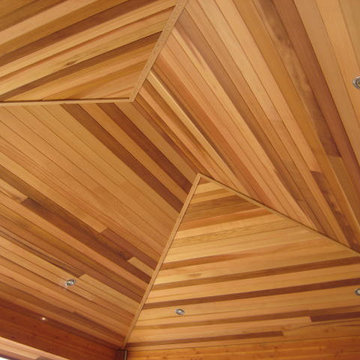93 ideas para terrazas naranjas con cocina exterior
Filtrar por
Presupuesto
Ordenar por:Popular hoy
21 - 40 de 93 fotos
Artículo 1 de 3
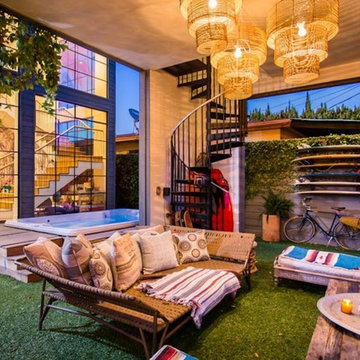
Joana Morrison
Ejemplo de terraza bohemia grande en patio delantero y anexo de casas con cocina exterior
Ejemplo de terraza bohemia grande en patio delantero y anexo de casas con cocina exterior
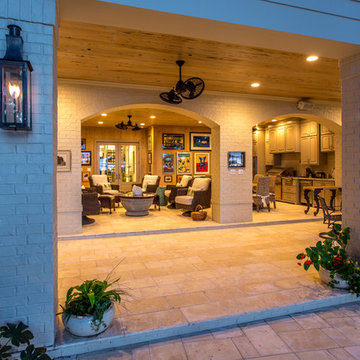
This unique outdoor living space was designed to feel open and spacious while still providing indoor amenities. Pine wood tongue & groove with stone accents makes this a warm inviting area to relax and enjoy the water front views.
The home and pool area were actually designed around this hundreds-year-old live oak. The expansive balcony and porch was designed to take in views of the bay and overlook the resort style pool. The architectural detail is evident across the home's exterior with beautiful molding and arched doorways to the indoor outdoor living area. This bay front cottage was built by Bob Evans and designed by Bob Chatham Custom Home Design.
Built By: Bob Evans
Designed By: Bob Chatham Custom Home Design
Photo Credits: Ted Miles
Visit our Houzz profile, or Facebook to talk with us about setting an appointment, or to find info and more ideas on creating your own custom home.
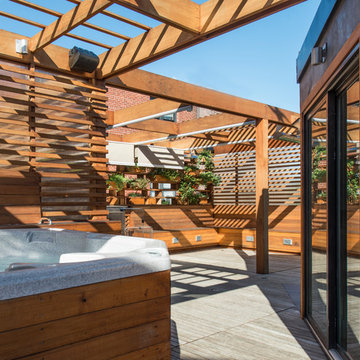
http://www.architextual.com/built-work#/2013-11/
A view of the hot tub, entry vestibule and pergola.
Photography:
michael k. wilkinson
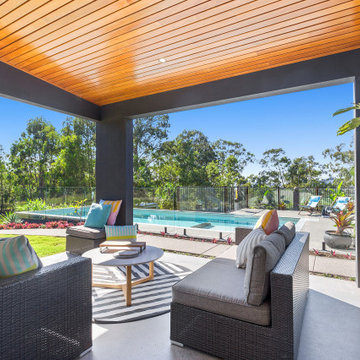
With a built in kitchen, table and lounge space this outdoor area is an entertainers dream! Plenty of space to have a chat, grab a snag or watch the kids in the pool.
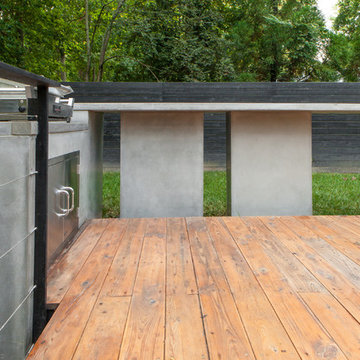
Outdoor concrete cantilevered counter top and concrete grilling area
Modelo de terraza moderna sin cubierta en patio trasero con cocina exterior
Modelo de terraza moderna sin cubierta en patio trasero con cocina exterior
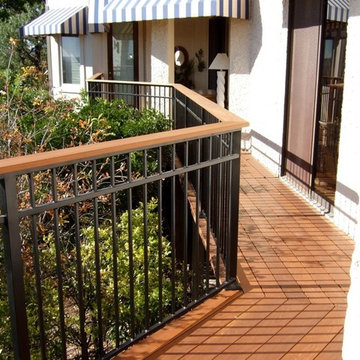
Ejemplo de terraza contemporánea grande en patio trasero y anexo de casas con cocina exterior
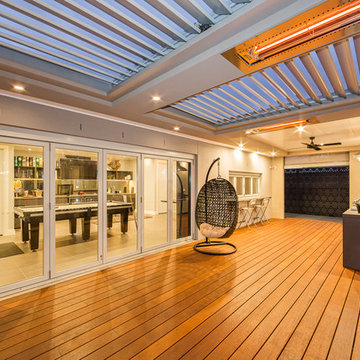
This internal picture showing separation between roof's into an outdoor kitchen area where insulated roof was used.
Ejemplo de terraza contemporánea grande en anexo de casas con cocina exterior y entablado
Ejemplo de terraza contemporánea grande en anexo de casas con cocina exterior y entablado
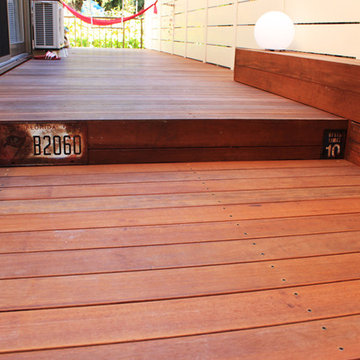
アメリカンヴィンテージなウッドデッキスペース Photo by:shigenori naito
Foto de terraza industrial de tamaño medio sin cubierta en patio trasero con cocina exterior
Foto de terraza industrial de tamaño medio sin cubierta en patio trasero con cocina exterior
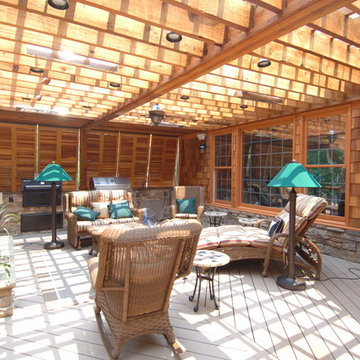
This expansive outdoor space has a little bit of everything. Trex decking, cedar shade arbor overhead, a sunken hot-tub, two fireplaces, an outdoor kitchen area as well as overhead lighting and overhead infrared heaters for those chilly evenings.
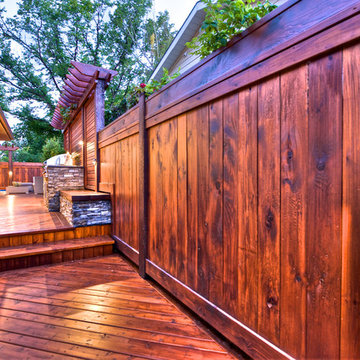
From Drab to Fab this NW Calgary family home showcases the finest in design and craftsmanship. The large outdoor deck wraps the south and west facades of the home. Allowing the homeowners plenty of space for outdoor entertaining and lounging. The abundant use of outdoor lighting ensures that the party can continue long after mother nature goes to bed for the night.
Photo credit: Jamen Rhodes
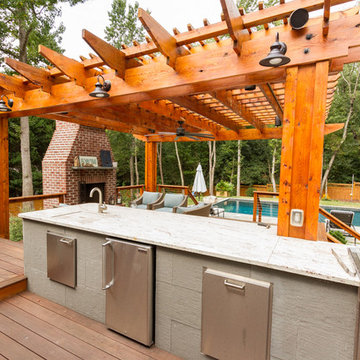
Ejemplo de terraza tradicional renovada de tamaño medio en patio trasero con cocina exterior y pérgola
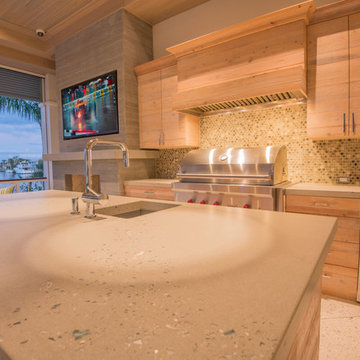
Concrete countertop, terrazzo floors
Ejemplo de terraza marinera en patio trasero y anexo de casas con cocina exterior
Ejemplo de terraza marinera en patio trasero y anexo de casas con cocina exterior
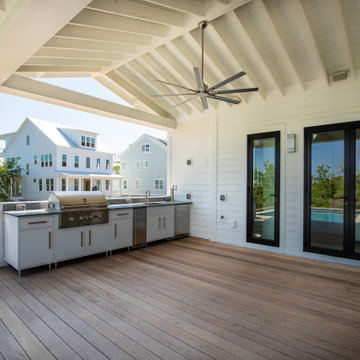
Foto de terraza minimalista grande en patio trasero y anexo de casas con cocina exterior y barandilla de cable
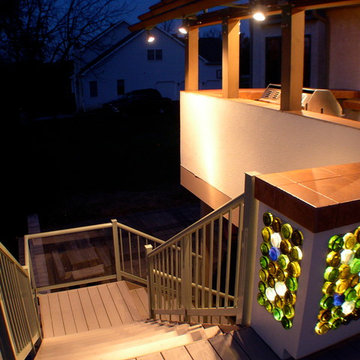
This home was a typical Toll Brothers contemporary from the early ‘90’s. The exterior had reached the end of its life, with decayed cedar siding and a deteriorated roof. Greg & Tamara decided to use this opportunity to radically remake their home - to update its modern appeal and set it apart from any other suburban tract house. Spring Creek Design created a new deck, new siding design, entryways and sculptural landscaping for the home.
Design Criteria:
- Replace siding and give the home a bold, modern look.
- Update the home’s landscaping with a spare modernism.
- Add a new deck with an outdoor kitchen.
Special Features:
- Bold new exterior features fiber-cement panels and siding.
-Three different colors are used to clearly define the shapes of the home.
- Cantilevered concrete entryways features “floating” concrete slab landings.
- Azek deck with tempered glass railings.
- Custom wine-bottle light fixtures adorn the outdoor kitchen.
- Massive planting boxes of Cor-Ten steel form the basis of a low-maintenance, dramatic landscape.
- Custom-fabricated square gutters and downspouts compliment the linearity of the home’s design.
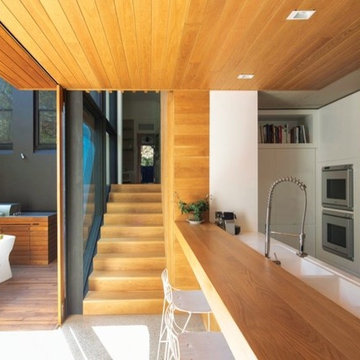
A side courtyard extends the kitchen to an outdoor entertaining deck complete with barbecue area.
Published in HOUSES Magazine April 2014 (issue 91)
Photographer: Brett Boardman
93 ideas para terrazas naranjas con cocina exterior
2
