576 ideas para terrazas marrones con losas de hormigón
Filtrar por
Presupuesto
Ordenar por:Popular hoy
61 - 80 de 576 fotos
Artículo 1 de 3

Donald Chapman, AIA,CMB
This unique project, located in Donalds, South Carolina began with the owners requesting three primary uses. First, it was have separate guest accommodations for family and friends when visiting their rural area. The desire to house and display collectible cars was the second goal. The owner’s passion of wine became the final feature incorporated into this multi use structure.
This Guest House – Collector Garage – Wine Cellar was designed and constructed to settle into the picturesque farm setting and be reminiscent of an old house that once stood in the pasture. The front porch invites you to sit in a rocker or swing while enjoying the surrounding views. As you step inside the red oak door, the stair to the right leads guests up to a 1150 SF of living space that utilizes varied widths of red oak flooring that was harvested from the property and installed by the owner. Guest accommodations feature two bedroom suites joined by a nicely appointed living and dining area as well as fully stocked kitchen to provide a self-sufficient stay.
Disguised behind two tone stained cement siding, cedar shutters and dark earth tones, the main level of the house features enough space for storing and displaying six of the owner’s automobiles. The collection is accented by natural light from the windows, painted wainscoting and trim while positioned on three toned speckled epoxy coated floors.
The third and final use is located underground behind a custom built 3” thick arched door. This climatically controlled 2500 bottle wine cellar is highlighted with custom designed and owner built white oak racking system that was again constructed utilizing trees that were harvested from the property in earlier years. Other features are stained concrete floors, tongue and grooved pine ceiling and parch coated red walls. All are accented by low voltage track lighting along with a hand forged wrought iron & glass chandelier that is positioned above a wormy chestnut tasting table. Three wooden generator wheels salvaged from a local building were installed and act as additional storage and display for wine as well as give a historical tie to the community, always prompting interesting conversations among the owner’s and their guests.
This all-electric Energy Star Certified project allowed the owner to capture all three desires into one environment… Three birds… one stone.

This new 1,700 sf two-story single family residence for a young couple required a minimum of three bedrooms, two bathrooms, packaged to fit unobtrusively in an older low-key residential neighborhood. The house is located on a small non-conforming lot. In order to get the maximum out of this small footprint, we virtually eliminated areas such as hallways to capture as much living space. We made the house feel larger by giving the ground floor higher ceilings, provided ample natural lighting, captured elongated sight lines out of view windows, and used outdoor areas as extended living spaces.
To help the building be a “good neighbor,” we set back the house on the lot to minimize visual volume, creating a friendly, social semi-public front porch. We designed with multiple step-back levels to create an intimacy in scale. The garage is on one level, the main house is on another higher level. The upper floor is set back even further to reduce visual impact.
By designing a single car garage with exterior tandem parking, we minimized the amount of yard space taken up with parking. The landscaping and permeable cobblestone walkway up to the house serves double duty as part of the city required parking space. The final building solution incorporated a variety of significant cost saving features, including a floor plan that made the most of the natural topography of the site and allowed access to utilities’ crawl spaces. We avoided expensive excavation by using slab on grade at the ground floor. Retaining walls also doubled as building walls.
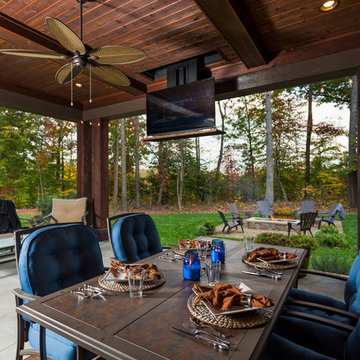
Diseño de terraza de estilo americano en patio trasero y anexo de casas con brasero y losas de hormigón
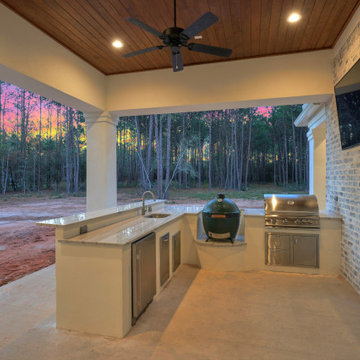
Diseño de terraza grande en patio trasero y anexo de casas con cocina exterior y losas de hormigón
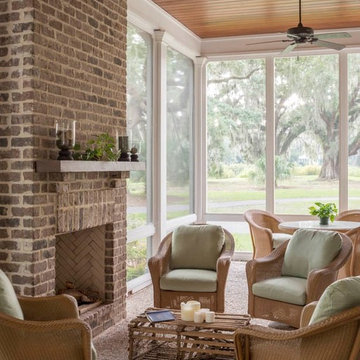
Modelo de porche cerrado clásico en patio lateral y anexo de casas con losas de hormigón
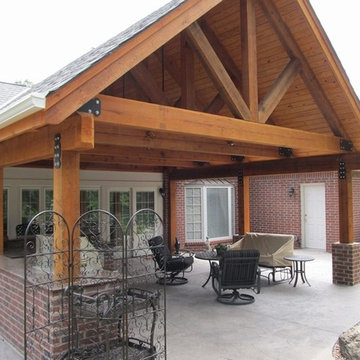
Foto de terraza clásica extra grande en patio trasero y anexo de casas con cocina exterior y losas de hormigón
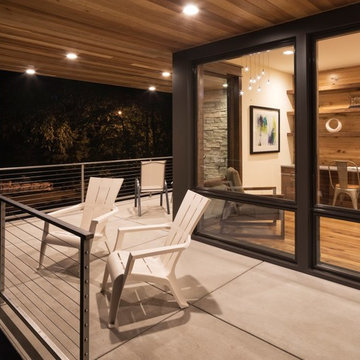
Landmark Photography
Modelo de terraza moderna grande en patio delantero y anexo de casas con losas de hormigón
Modelo de terraza moderna grande en patio delantero y anexo de casas con losas de hormigón
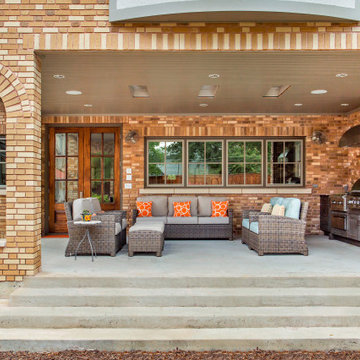
Part of an addition on the back of the home, this outdoor kitchen space is brand new to a pair of homeowners who love to entertain, cook, and most important to this space - grill. A new covered back porch makes space for an outdoor living area along with a highly functioning kitchen.
Cabinets are from NatureKast and are Weatherproof outdoor cabinets. The appliances are mostly from Blaze including a 34" Pro Grill, 30" Griddle, and 42" vent hood. The 30" Warming Drawer under the griddle is from Dacor. The sink is a Blanco Quatrus single-bowl undermount.
The other major focal point is the brick work in the outdoor kitchen and entire exterior addition. The original brick from ACME is still made today, but only in 4 of the 6 colors in that palette. We carefully demo'ed brick from the existing exterior wall to utilize on the side to blend into the existing brick, and then used new brick only on the columns and on the back face of the home. The brick screen wall behind the cooking surface was custom laid to create a special cross pattern. This allows for better air flow and lets the evening west sun come into the space.
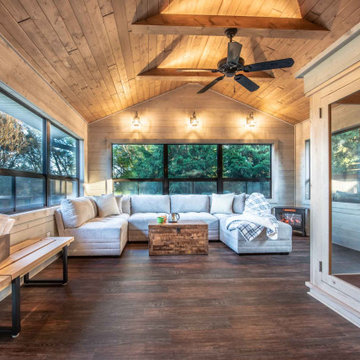
Charles and Samantha are clients who met us over ten years ago at an open house event we were hosting. Deciding to stay put in their current home, it was a dozen years before they decided to become our clients. They hired our team to build a three-season room addition to the house that they had owned this entire time.
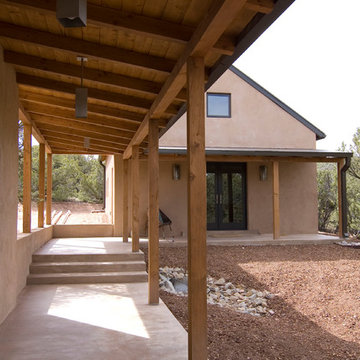
Covered walkway connector between private guest quarters and main house.
Spears Horn Architects
Foto de terraza contemporánea de tamaño medio en patio lateral y anexo de casas con losas de hormigón
Foto de terraza contemporánea de tamaño medio en patio lateral y anexo de casas con losas de hormigón
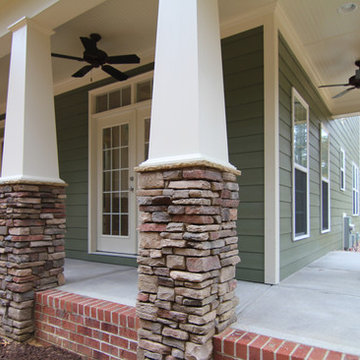
Get an up close look at these custom-created craftsman stone columns. See how every color in this home is pulled together in the stone - with touches of red, brown, and greys that hint at green.
The homeowners of this version of Le Chalet Vert loved the outdoors - so they added tons of outdoor living space: a wraparound front porch, rear screen porch, and wraparound deck.
The ledge stone on these columns matches the interior fireplace stone surround.
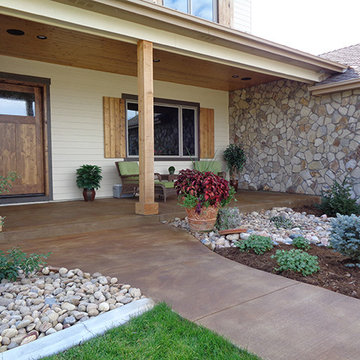
Diseño de terraza tradicional de tamaño medio en patio delantero y anexo de casas con losas de hormigón
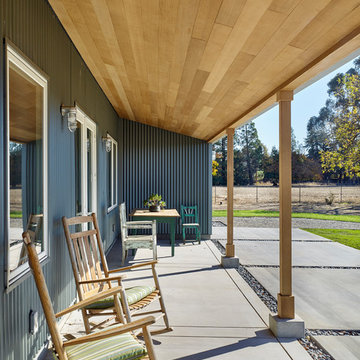
Diseño de terraza de estilo de casa de campo en patio delantero y anexo de casas con losas de hormigón
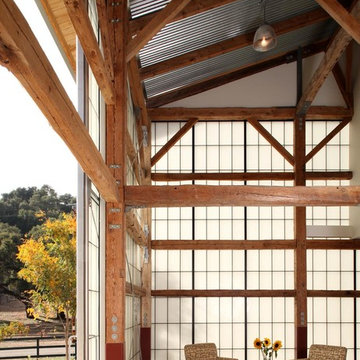
Photography: Claudio Santini
Diseño de terraza de estilo de casa de campo en anexo de casas con losas de hormigón
Diseño de terraza de estilo de casa de campo en anexo de casas con losas de hormigón
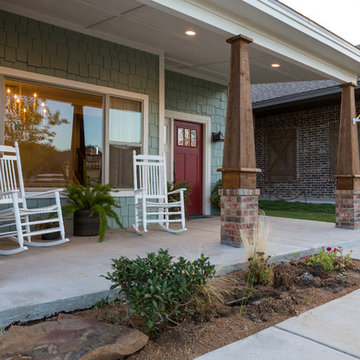
Jerod Foster
Foto de terraza de estilo americano grande en patio delantero y anexo de casas con losas de hormigón
Foto de terraza de estilo americano grande en patio delantero y anexo de casas con losas de hormigón
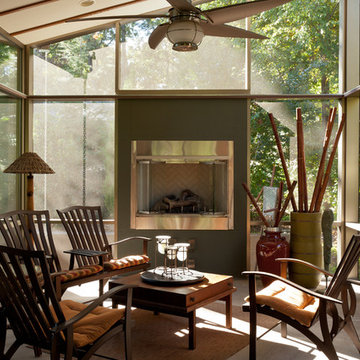
Photography by Russell Abraham ( http://www.russellabraham.com/)
Modelo de terraza minimalista grande en anexo de casas con chimenea y losas de hormigón
Modelo de terraza minimalista grande en anexo de casas con chimenea y losas de hormigón
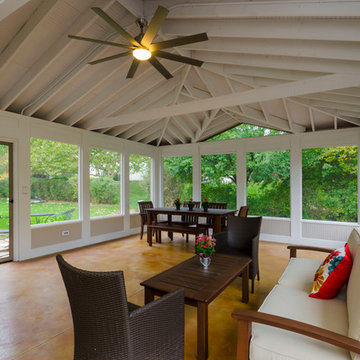
Ejemplo de porche cerrado clásico grande en patio trasero y anexo de casas con losas de hormigón
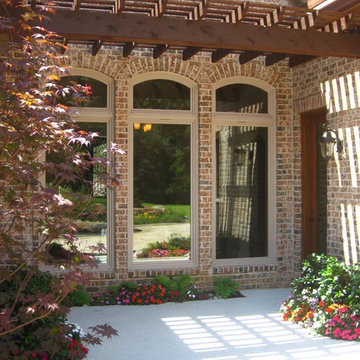
DeCavitte Properties, Southlake, TX
Imagen de terraza clásica extra grande en patio trasero con losas de hormigón y pérgola
Imagen de terraza clásica extra grande en patio trasero con losas de hormigón y pérgola
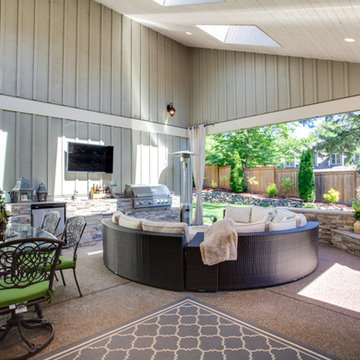
Ejemplo de terraza clásica renovada grande en patio trasero y anexo de casas con cocina exterior y losas de hormigón
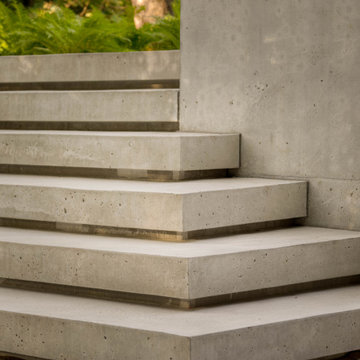
A modern installation that includes our Limestone Finish steps with cantilevered reveals.
Modelo de terraza retro de tamaño medio en patio delantero con losas de hormigón
Modelo de terraza retro de tamaño medio en patio delantero con losas de hormigón
576 ideas para terrazas marrones con losas de hormigón
4