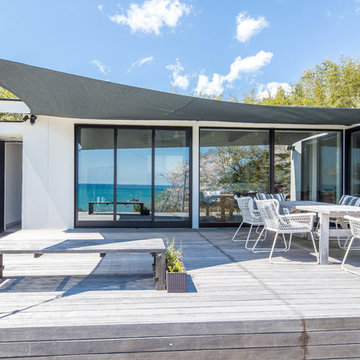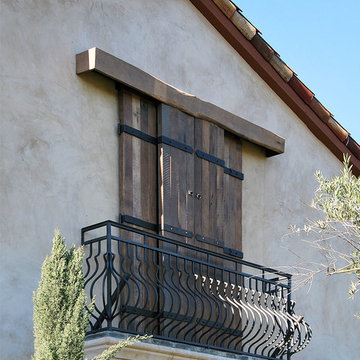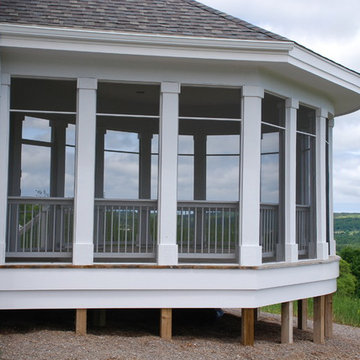515 ideas para terrazas grises en patio lateral
Filtrar por
Presupuesto
Ordenar por:Popular hoy
1 - 20 de 515 fotos
Artículo 1 de 3
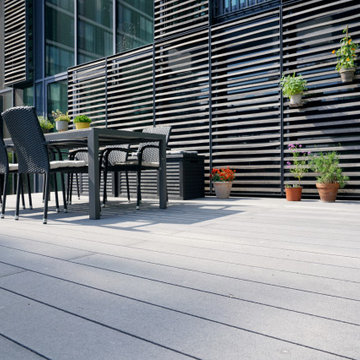
Seit Sommer 2020 können die Bewohner des Hauses Am Kaiserkai 3-7 das Wohnen am Wasser ganz privat auf der eigenen Terrasse mit Elbblick erleben.
Modelo de terraza planta baja actual pequeña sin cubierta en patio lateral con jardín de macetas y barandilla de varios materiales
Modelo de terraza planta baja actual pequeña sin cubierta en patio lateral con jardín de macetas y barandilla de varios materiales
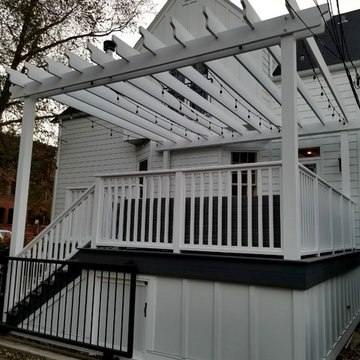
James HardiePlank and HardiePanel Smooth finish Siding. Re-did front porch, replaced all Windows. Built deck, pergola, railings.
Diseño de terraza clásica de tamaño medio en patio lateral con pérgola
Diseño de terraza clásica de tamaño medio en patio lateral con pérgola
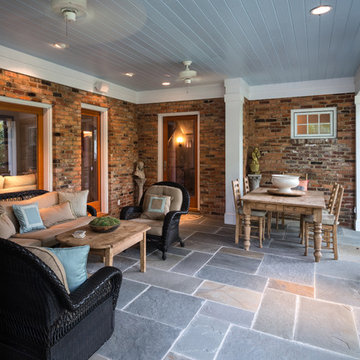
Photos by Matt Hall
Mechanized screens between columns
Diseño de porche cerrado tradicional renovado de tamaño medio en patio lateral y anexo de casas con adoquines de piedra natural
Diseño de porche cerrado tradicional renovado de tamaño medio en patio lateral y anexo de casas con adoquines de piedra natural
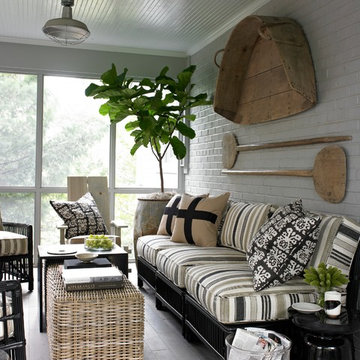
Angie Seckinger and Helen Norman
Ejemplo de porche cerrado tradicional renovado pequeño en patio lateral y anexo de casas con suelo de baldosas
Ejemplo de porche cerrado tradicional renovado pequeño en patio lateral y anexo de casas con suelo de baldosas

The owner wanted a screened porch sized to accommodate a dining table for 8 and a large soft seating group centered on an outdoor fireplace. The addition was to harmonize with the entry porch and dining bay addition we completed 1-1/2 years ago.
Our solution was to add a pavilion like structure with half round columns applied to structural panels, The panels allow for lateral bracing, screen frame & railing attachment, and space for electrical outlets and fixtures.
Photography by Chris Marshall
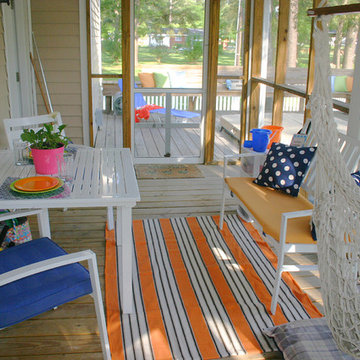
Jack Bender Construction, Inc.
Modelo de porche cerrado clásico de tamaño medio en patio lateral y anexo de casas con entablado
Modelo de porche cerrado clásico de tamaño medio en patio lateral y anexo de casas con entablado
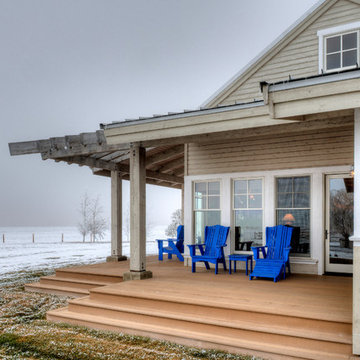
Porch off of dining room. Photography by Lucas Henning.
Foto de terraza campestre de tamaño medio en patio lateral y anexo de casas con entablado
Foto de terraza campestre de tamaño medio en patio lateral y anexo de casas con entablado

広いタイルテラスと人工木ウッドデッキです。
植栽で近隣からの目隠しも意識しています。
Imagen de terraza planta baja minimalista extra grande en anexo de casas y patio lateral con cocina exterior
Imagen de terraza planta baja minimalista extra grande en anexo de casas y patio lateral con cocina exterior
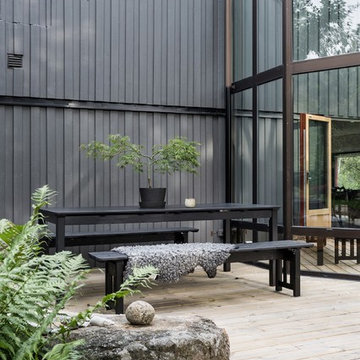
Foto: Mikael Axelsson. Styling: Josefin Hååg
Ejemplo de terraza nórdica de tamaño medio sin cubierta en patio lateral
Ejemplo de terraza nórdica de tamaño medio sin cubierta en patio lateral
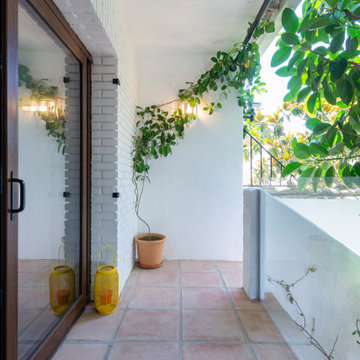
Foto de terraza mediterránea pequeña en patio lateral con jardín de macetas, suelo de baldosas, todos los revestimientos y barandilla de vidrio
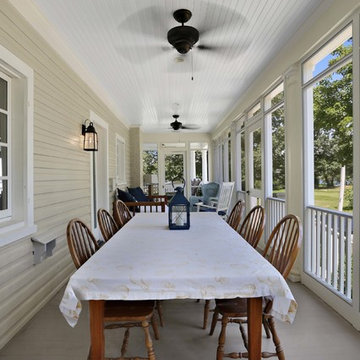
New screened porch extension to the existing porch.
© REAL-ARCH-MEDIA
Ejemplo de porche cerrado campestre grande en patio lateral y anexo de casas
Ejemplo de porche cerrado campestre grande en patio lateral y anexo de casas
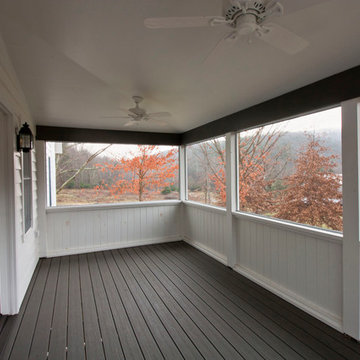
Elise Trissel
Diseño de porche cerrado campestre de tamaño medio en patio lateral y anexo de casas con entablado
Diseño de porche cerrado campestre de tamaño medio en patio lateral y anexo de casas con entablado
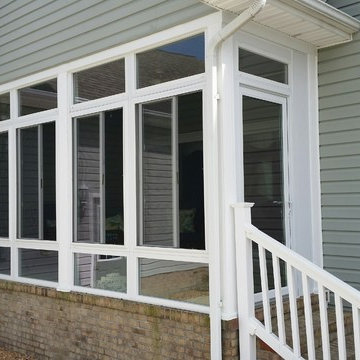
Imagen de terraza clásica de tamaño medio en patio lateral y anexo de casas con adoquines de ladrillo
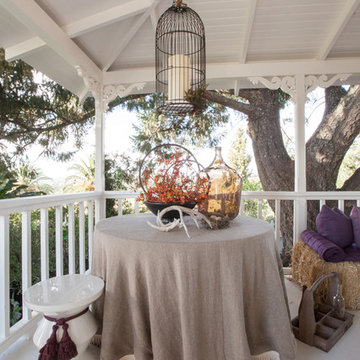
Photo: Patricia Chang
Modelo de terraza de estilo de casa de campo de tamaño medio en anexo de casas y patio lateral con losas de hormigón
Modelo de terraza de estilo de casa de campo de tamaño medio en anexo de casas y patio lateral con losas de hormigón
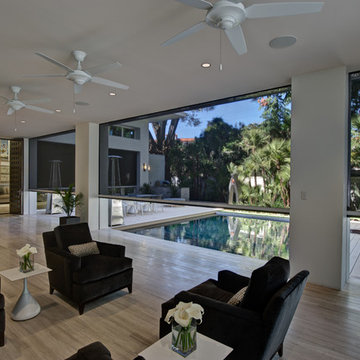
Azalea is The 2012 New American Home as commissioned by the National Association of Home Builders and was featured and shown at the International Builders Show and in Florida Design Magazine, Volume 22; No. 4; Issue 24-12. With 4,335 square foot of air conditioned space and a total under roof square footage of 5,643 this home has four bedrooms, four full bathrooms, and two half bathrooms. It was designed and constructed to achieve the highest level of “green” certification while still including sophisticated technology such as retractable window shades, motorized glass doors and a high-tech surveillance system operable just by the touch of an iPad or iPhone. This showcase residence has been deemed an “urban-suburban” home and happily dwells among single family homes and condominiums. The two story home brings together the indoors and outdoors in a seamless blend with motorized doors opening from interior space to the outdoor space. Two separate second floor lounge terraces also flow seamlessly from the inside. The front door opens to an interior lanai, pool, and deck while floor-to-ceiling glass walls reveal the indoor living space. An interior art gallery wall is an entertaining masterpiece and is completed by a wet bar at one end with a separate powder room. The open kitchen welcomes guests to gather and when the floor to ceiling retractable glass doors are open the great room and lanai flow together as one cohesive space. A summer kitchen takes the hospitality poolside.
Awards:
2012 Golden Aurora Award – “Best of Show”, Southeast Building Conference
– Grand Aurora Award – “Best of State” – Florida
– Grand Aurora Award – Custom Home, One-of-a-Kind $2,000,001 – $3,000,000
– Grand Aurora Award – Green Construction Demonstration Model
– Grand Aurora Award – Best Energy Efficient Home
– Grand Aurora Award – Best Solar Energy Efficient House
– Grand Aurora Award – Best Natural Gas Single Family Home
– Aurora Award, Green Construction – New Construction over $2,000,001
– Aurora Award – Best Water-Wise Home
– Aurora Award – Interior Detailing over $2,000,001
2012 Parade of Homes – “Grand Award Winner”, HBA of Metro Orlando
– First Place – Custom Home
2012 Major Achievement Award, HBA of Metro Orlando
– Best Interior Design
2012 Orlando Home & Leisure’s:
– Outdoor Living Space of the Year
– Specialty Room of the Year
2012 Gold Nugget Awards, Pacific Coast Builders Conference
– Grand Award, Indoor/Outdoor Space
– Merit Award, Best Custom Home 3,000 – 5,000 sq. ft.
2012 Design Excellence Awards, Residential Design & Build magazine
– Best Custom Home 4,000 – 4,999 sq ft
– Best Green Home
– Best Outdoor Living
– Best Specialty Room
– Best Use of Technology
2012 Residential Coverings Award, Coverings Show
2012 AIA Orlando Design Awards
– Residential Design, Award of Merit
– Sustainable Design, Award of Merit
2012 American Residential Design Awards, AIBD
– First Place – Custom Luxury Homes, 4,001 – 5,000 sq ft
– Second Place – Green Design
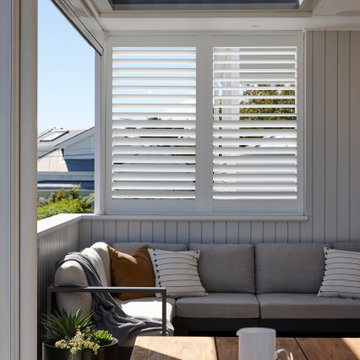
Foto de porche cerrado actual pequeño en patio lateral y anexo de casas con entablado y barandilla de madera
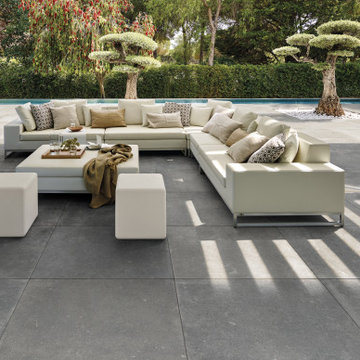
Outdoor tiles with stone look.
Collections: Evolution du Kronos - Evo Gris Fonce
Diseño de terraza moderna en patio lateral con zócalos y suelo de baldosas
Diseño de terraza moderna en patio lateral con zócalos y suelo de baldosas
515 ideas para terrazas grises en patio lateral
1
