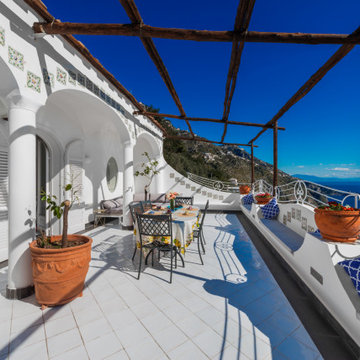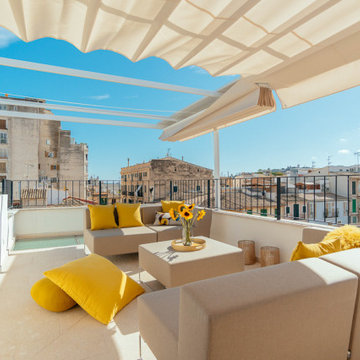278 ideas para terrazas grises con barandilla de metal
Filtrar por
Presupuesto
Ordenar por:Popular hoy
61 - 80 de 278 fotos
Artículo 1 de 3
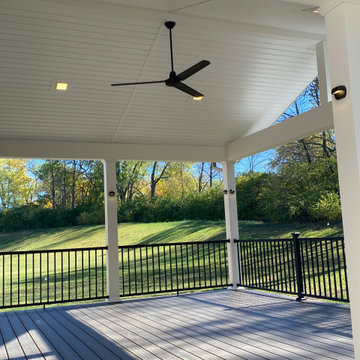
Ejemplo de terraza planta baja tradicional renovada grande en patio trasero y anexo de casas con barandilla de metal
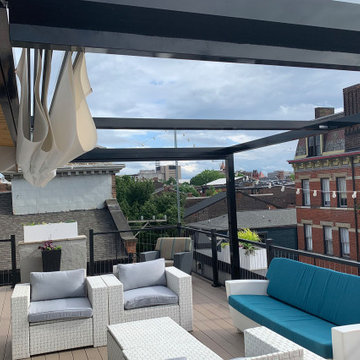
ShadeFX customized a 10’ x 16’ shade structure and manual retractable canopy for a rooftop terrace in Cincinnati. The sleek black frame matches seamlessly with the renovation while protecting the homeowners from the afternoon sun.
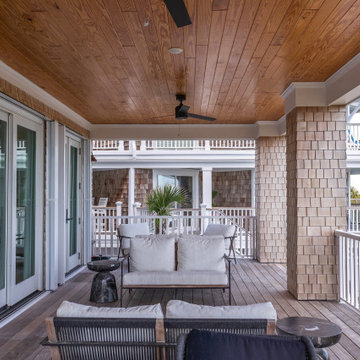
This brand new Beach House took 2 and half years to complete. The home owners art collection inspired the interior design. The artwork starts in the entry and continues down the hall to the 6 bedrooms.
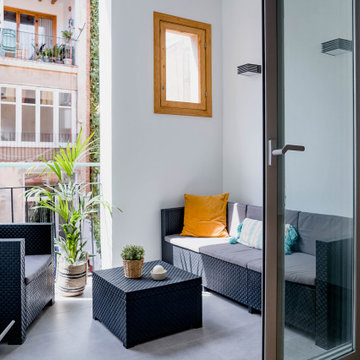
Para acabar de hacer diáfano el espacio, hay que buscar una solución de carpintería que cierre la terraza, pero que permita dejar el espacio abierto si se desea. Por eso planteamos una carpintería de tres hojas que se pliegan sobre ellas mismas y que al abrirse, permiten colocar la mesa del comedor extensible y poder reunirse un buen grupo de gente en el fresco exterior, ya que las guías inferiores están empotradas en el pavimento.
Finalmente se abre la galería que antiguamente se había cerrado formando parte del interior de la vivienda. Volvemos a darle la función de espacio exterior, y así tener una bonita terraza donde sentarse y relajarse al final de una dura jornada de trabajo. También aprovechamos un lateral de este espacio para ubicar un baño secundario y el armario de la lavadora y caldera.
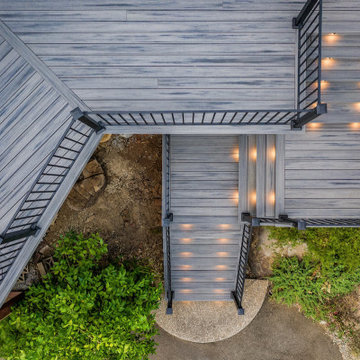
Imagen de terraza tradicional de tamaño medio en patio trasero con barandilla de metal
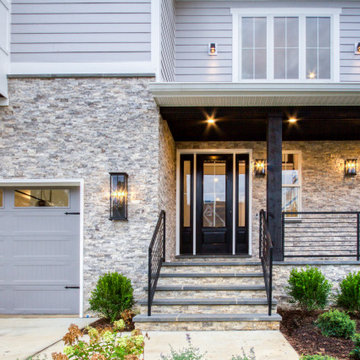
Imagen de terraza de estilo americano en patio delantero con adoquines de piedra natural, toldo y barandilla de metal
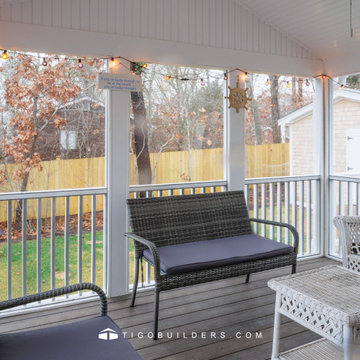
Imagen de porche cerrado tradicional de tamaño medio en patio lateral y anexo de casas con entablado y barandilla de metal
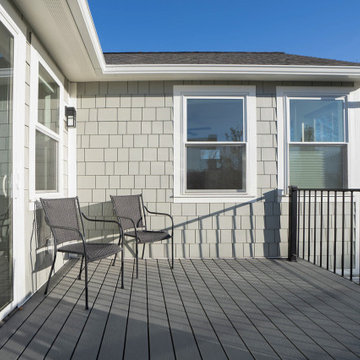
Foto de terraza de estilo americano de tamaño medio sin cubierta en patio trasero con privacidad y barandilla de metal
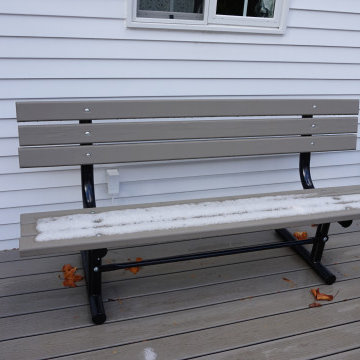
Deck and complete replacement of all windows and sliding door.
Ejemplo de terraza planta baja de tamaño medio sin cubierta en patio trasero con zócalos y barandilla de metal
Ejemplo de terraza planta baja de tamaño medio sin cubierta en patio trasero con zócalos y barandilla de metal
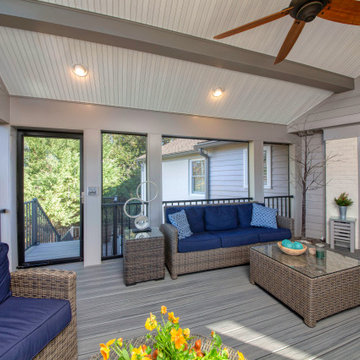
Added a screen porch with Trex Transcends Composite Decking in Island Mist Color. Exposed painted beams with white bead board in ceiling. Trex Signature Black Aluminum Railings. Tremendous views of the Roanoke Valley from this incredible screen porch
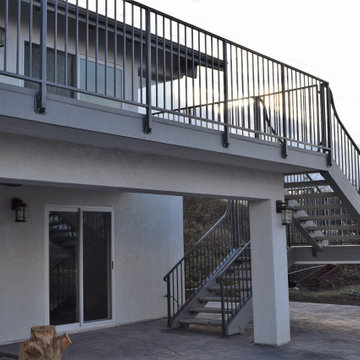
Foto de terraza contemporánea grande en patio trasero y anexo de casas con privacidad y barandilla de metal
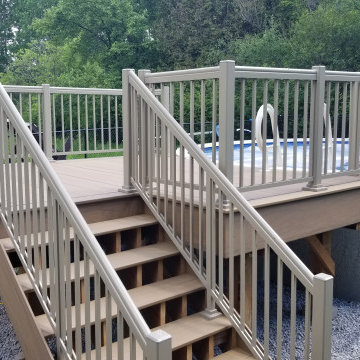
Installing a deck around your above ground pool is a fairly straightforward way to make your pool more accessible and more enjoyable.
The extra space will give you and your guests a place to sunbathe and hang out at water level. Plus, guests who enter via a deck don’t have to walk right in from the (possibly muddy) lawn, which means your pool will stay cleaner and your sanitizer and filtration system won’t have to work as hard.
For this customer, we built a composite deck with TimberTech Edge Prime + in Coconut Husk finished off with aluminum railing in Clay.
The soft colours give the deck a beach vibe, add a few tiki torches and you've got your own private oasis!
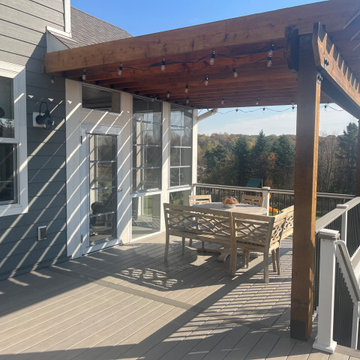
Foto de terraza clásica grande en patio trasero con pérgola y barandilla de metal
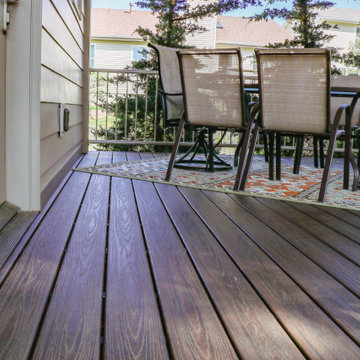
A Covered Trex Composite Deck with Universal Motions Retractable Privacy Screens. Custom made railing, provided by the customer, and a unique mid-century fireplace to tie it together. The ceiling is finished with cedar tongue and groove and the project is topped with a metal standing seam roof. The project also includes Infratech header mounted heaters.
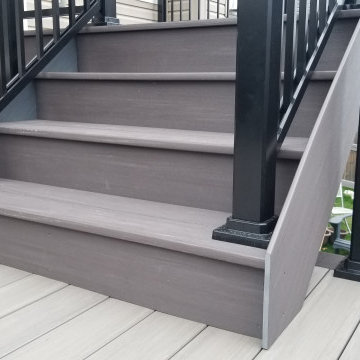
An elevated 420 Sqft. maintenance free deck finished with aluminum railing was the first one of the season for us, and boy was it a pleasure to build.
Just in time for the start of summer, this deck will be sure to impress!
Pressure treated lumber framing, with all structural connectors from Simpson Strong-Tie.
TimberTech AZEK Vintage Collection decking in the colours Coastline and Dark Hickory.
Black aluminum railing supplied by Imperial Kool Ray.
All of this sitting on helical piles installed by Techno Metal Post for a strong foundation.
All material provided by and delivered on time from Richmond BMR.
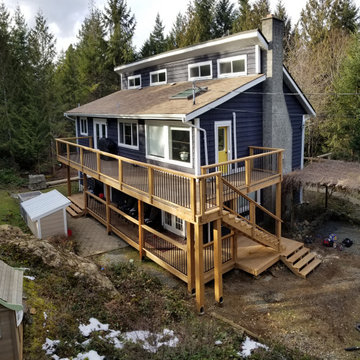
These clients were looking to expand the natural look of their outdoor living-space and the Cedar decking helped them do just that!
Modelo de terraza de tamaño medio en patio trasero con barandilla de metal
Modelo de terraza de tamaño medio en patio trasero con barandilla de metal
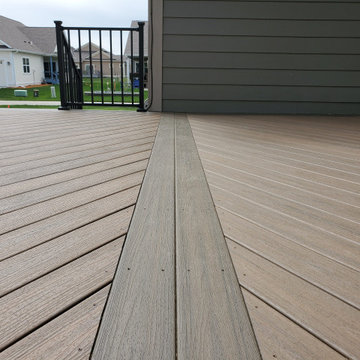
The original area was a small concrete patio under the covered area. We decided to make it a deck, all they way between the garage and house to create an outdoor mulit-living area. We used Trex Composite Decking in the Enhance Natural Series. The main decking color is Toasted Sand, then double picture framed the areas with Coastal Bluff – which these 2 colors work out great together. We then installed the Westbury Full Aluminum Railing in the Tuscany Series in black. Finish touches were Post Cap Lights and then dot lights on the stair risers. New large area for entertaining which the homeowners will love.
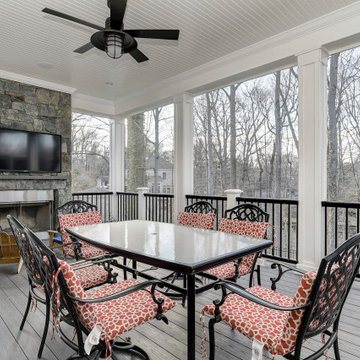
Modelo de terraza clásica renovada en anexo de casas con chimenea, entablado y barandilla de metal
278 ideas para terrazas grises con barandilla de metal
4
