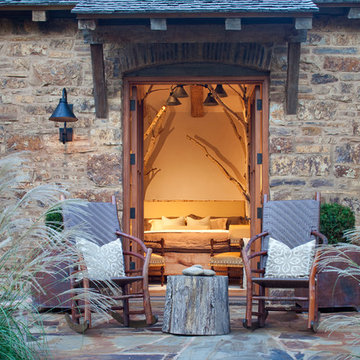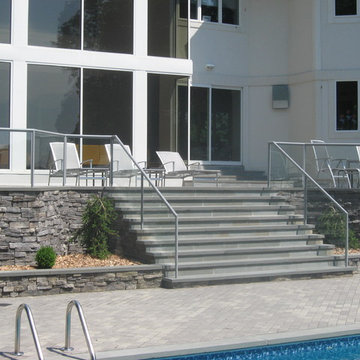414 ideas para terrazas grises con adoquines de piedra natural
Filtrar por
Presupuesto
Ordenar por:Popular hoy
161 - 180 de 414 fotos
Artículo 1 de 3
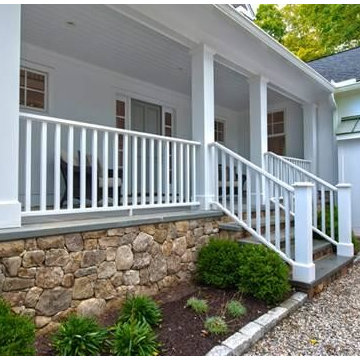
Mike Procyk,
Imagen de terraza ecléctica de tamaño medio en patio delantero y anexo de casas con jardín de macetas y adoquines de piedra natural
Imagen de terraza ecléctica de tamaño medio en patio delantero y anexo de casas con jardín de macetas y adoquines de piedra natural
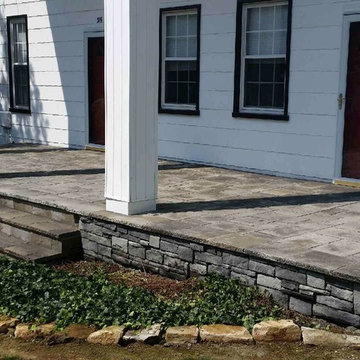
Ejemplo de terraza tradicional en patio delantero y anexo de casas con adoquines de piedra natural
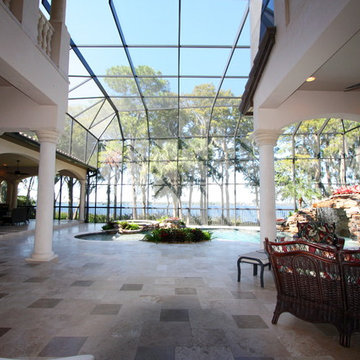
Brad Husserl
Foto de porche cerrado mediterráneo extra grande en patio trasero y anexo de casas con adoquines de piedra natural
Foto de porche cerrado mediterráneo extra grande en patio trasero y anexo de casas con adoquines de piedra natural
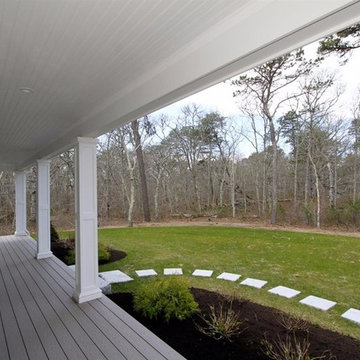
Farmers porch with columns and fiber cement gray siding
Ejemplo de terraza clásica grande en patio delantero con adoquines de piedra natural
Ejemplo de terraza clásica grande en patio delantero con adoquines de piedra natural
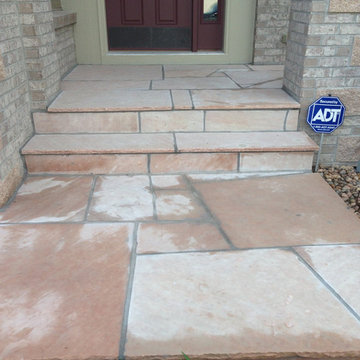
Natural flagstone front steps.
Imagen de terraza minimalista pequeña sin cubierta en patio delantero con adoquines de piedra natural
Imagen de terraza minimalista pequeña sin cubierta en patio delantero con adoquines de piedra natural
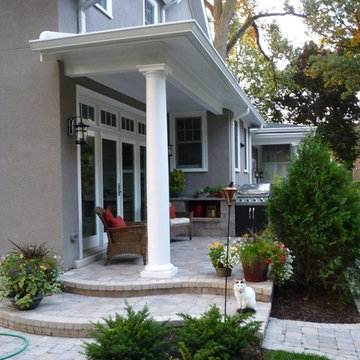
The side porch provides protection from the elements while maintaining an appropriate scale and seamless transition to the horizontal extension of the kitchen.
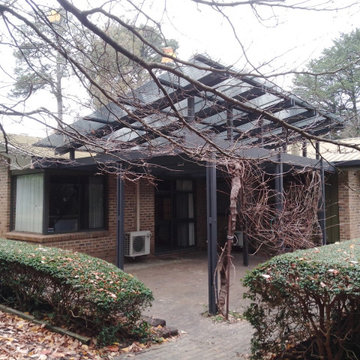
Skillion Roofed Verandah
L 6500 x W 5000
polycarbonate roof sheeting
Ejemplo de terraza moderna de tamaño medio en patio lateral con adoquines de piedra natural y pérgola
Ejemplo de terraza moderna de tamaño medio en patio lateral con adoquines de piedra natural y pérgola
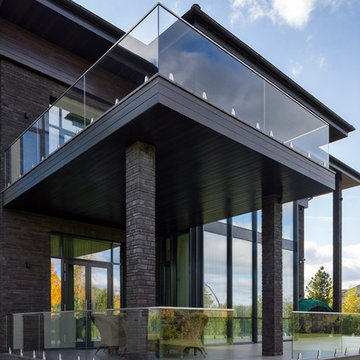
Архитекторы: Дмитрий Глушков, Фёдор Селенин; Фото: Антон Лихтарович
Modelo de terraza columna urbana grande en patio trasero y anexo de casas con columnas, adoquines de piedra natural y barandilla de vidrio
Modelo de terraza columna urbana grande en patio trasero y anexo de casas con columnas, adoquines de piedra natural y barandilla de vidrio
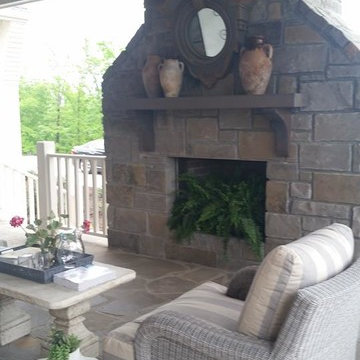
AY Magazine
Imagen de terraza de estilo americano en patio delantero y anexo de casas con brasero y adoquines de piedra natural
Imagen de terraza de estilo americano en patio delantero y anexo de casas con brasero y adoquines de piedra natural
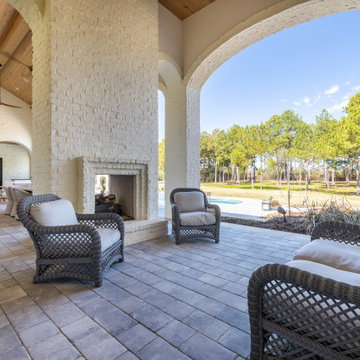
Modelo de terraza bohemia grande en patio trasero y anexo de casas con cocina exterior y adoquines de piedra natural
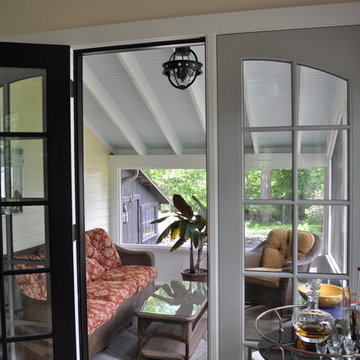
The new owners of this house in Harvard, Massachusetts loved its location and authentic Shaker characteristics, but weren’t fans of its curious layout. A dated first-floor full bathroom could only be accessed by going up a few steps to a landing, opening the bathroom door and then going down the same number of steps to enter the room. The dark kitchen faced the driveway to the north, rather than the bucolic backyard fields to the south. The dining space felt more like an enlarged hall and could only comfortably seat four. Upstairs, a den/office had a woefully low ceiling; the master bedroom had limited storage, and a sad full bathroom featured a cramped shower.
KHS proposed a number of changes to create an updated home where the owners could enjoy cooking, entertaining, and being connected to the outdoors from the first-floor living spaces, while also experiencing more inviting and more functional private spaces upstairs.
On the first floor, the primary change was to capture space that had been part of an upper-level screen porch and convert it to interior space. To make the interior expansion seamless, we raised the floor of the area that had been the upper-level porch, so it aligns with the main living level, and made sure there would be no soffits in the planes of the walls we removed. We also raised the floor of the remaining lower-level porch to reduce the number of steps required to circulate from it to the newly expanded interior. New patio door systems now fill the arched openings that used to be infilled with screen. The exterior interventions (which also included some new casement windows in the dining area) were designed to be subtle, while affording significant improvements on the interior. Additionally, the first-floor bathroom was reconfigured, shifting one of its walls to widen the dining space, and moving the entrance to the bathroom from the stair landing to the kitchen instead.
These changes (which involved significant structural interventions) resulted in a much more open space to accommodate a new kitchen with a view of the lush backyard and a new dining space defined by a new built-in banquette that comfortably seats six, and -- with the addition of a table extension -- up to eight people.
Upstairs in the den/office, replacing the low, board ceiling with a raised, plaster, tray ceiling that springs from above the original board-finish walls – newly painted a light color -- created a much more inviting, bright, and expansive space. Re-configuring the master bath to accommodate a larger shower and adding built-in storage cabinets in the master bedroom improved comfort and function. A new whole-house color palette rounds out the improvements.
Photos by Katie Hutchison
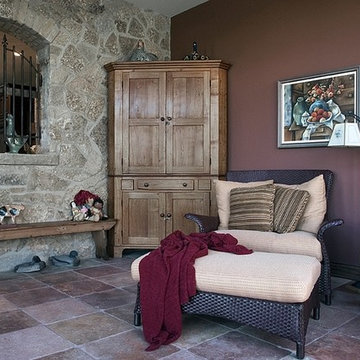
http://pickellbuilders.com. Photos by Linda Oyama Bryan. Sun Porch with Stone Interior Wall and French Quarter Tuscan Cotto Straight and Square Floor Tile.
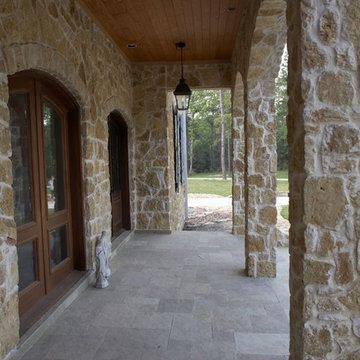
Modelo de terraza bohemia grande en patio delantero y anexo de casas con adoquines de piedra natural
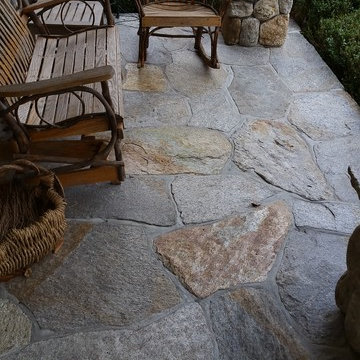
Salem NY renovation. This Victorian home was given a facelift with added charm from the area in which it represents. With a beautiful front porch, this house has tons of character from the beams, added details and overall history of the home.
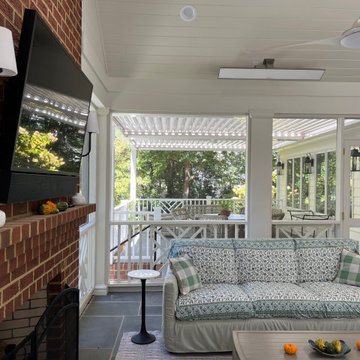
Modelo de porche cerrado clásico en patio trasero y anexo de casas con adoquines de piedra natural y barandilla de madera
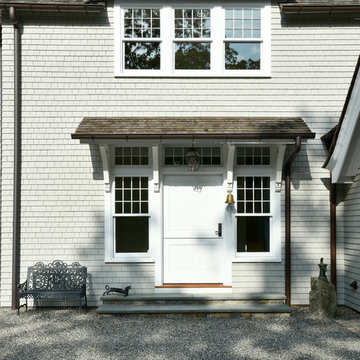
Nancy Elizabeth Hill
Foto de terraza clásica pequeña en patio lateral y anexo de casas con adoquines de piedra natural
Foto de terraza clásica pequeña en patio lateral y anexo de casas con adoquines de piedra natural
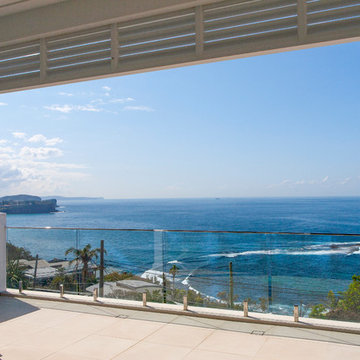
Modelo de terraza costera grande en patio delantero y anexo de casas con adoquines de piedra natural
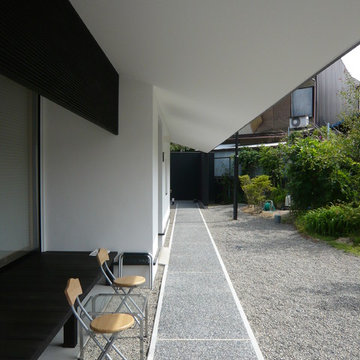
Foto de terraza asiática en patio delantero y anexo de casas con adoquines de piedra natural
414 ideas para terrazas grises con adoquines de piedra natural
9
