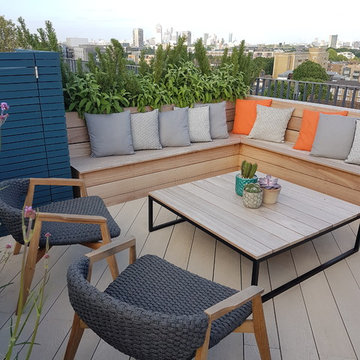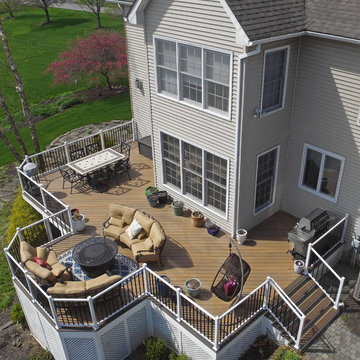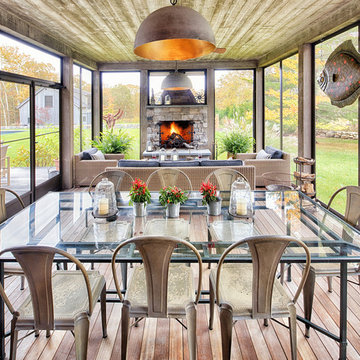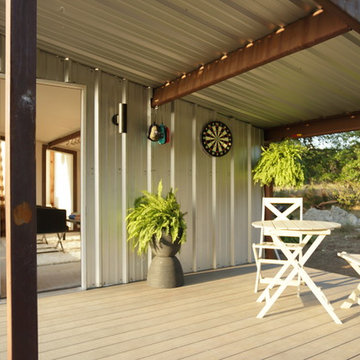49.615 ideas para terrazas grandes y pequeñas
Filtrar por
Presupuesto
Ordenar por:Popular hoy
101 - 120 de 49.615 fotos
Artículo 1 de 3
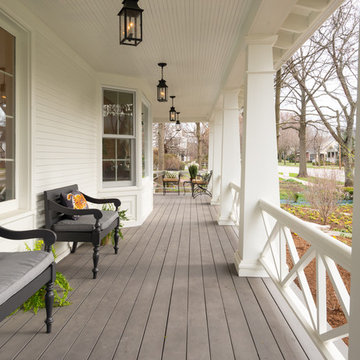
Finished renovation of Early American Farmhouse.
Photo by Karen Knecht Photography
Modelo de terraza de estilo de casa de campo grande en patio delantero y anexo de casas con iluminación
Modelo de terraza de estilo de casa de campo grande en patio delantero y anexo de casas con iluminación
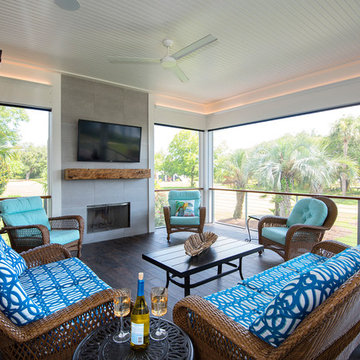
Photography: Jason Stemple
Diseño de porche cerrado tradicional renovado grande en patio trasero y anexo de casas
Diseño de porche cerrado tradicional renovado grande en patio trasero y anexo de casas
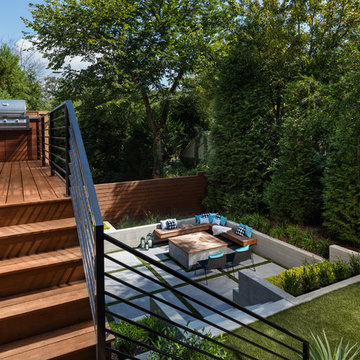
The upper deck includes Ipe flooring, an outdoor kitchen with concrete countertops, and panoramic doors that provide instant indoor/outdoor living. Waterfall steps lead to the lower deck's artificial turf area. The ground level features custom concrete pavers, fire pit, open framed pergola with day bed and under decking system.
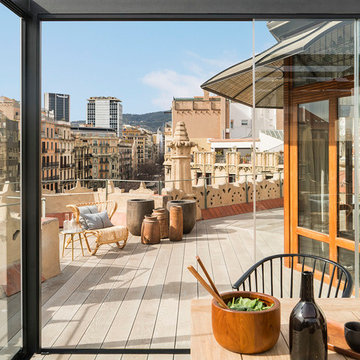
Proyecto realizado por Meritxell Ribé - The Room Studio
Construcción: The Room Work
Fotografías: Mauricio Fuertes
Ejemplo de terraza mediterránea grande en azotea con pérgola
Ejemplo de terraza mediterránea grande en azotea con pérgola
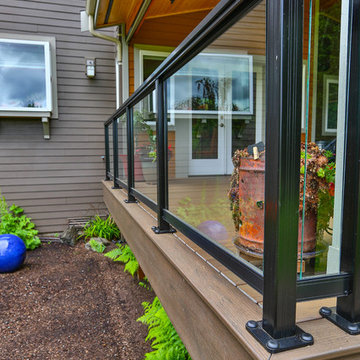
This project is a huge gable style patio cover with covered deck and aluminum railing with glass and cable on the stairs. The Patio cover is equipped with electric heaters, tv, ceiling fan, skylights, fire table, patio furniture, and sound system. The decking is a composite material from Timbertech and had hidden fasteners.
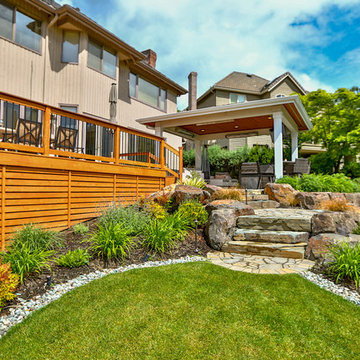
This project is complete with a cedar deck with cedar railing with a composite top cap as well as a hip style free standing patio cover and outdoor kitchen. This project also has a fire pit and some beautiful landscaping.
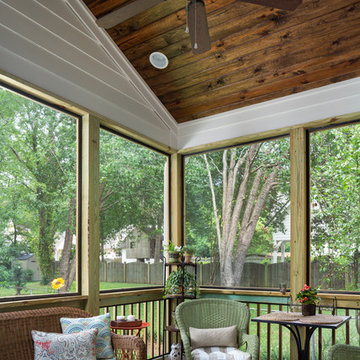
New home construction in Homewood Alabama photographed for Willow Homes, Willow Design Studio, and Triton Stone Group by Birmingham Alabama based architectural and interiors photographer Tommy Daspit. You can see more of his work at http://tommydaspit.com

Jimmy White Photography
Imagen de terraza clásica renovada grande en patio trasero y anexo de casas con cocina exterior
Imagen de terraza clásica renovada grande en patio trasero y anexo de casas con cocina exterior
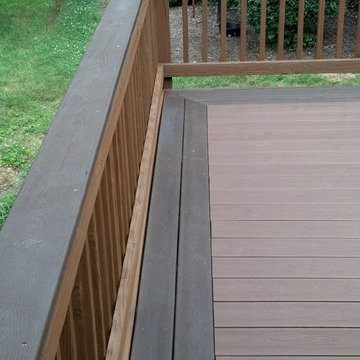
Replaced deck boards with two tone trex composite decking using a hidden fastener clip system
Modelo de terraza tradicional grande sin cubierta en patio trasero
Modelo de terraza tradicional grande sin cubierta en patio trasero

L'espace pergola offre un peu d'ombrage aux banquettes sur mesure
Imagen de terraza minimalista grande en azotea con jardín de macetas y pérgola
Imagen de terraza minimalista grande en azotea con jardín de macetas y pérgola
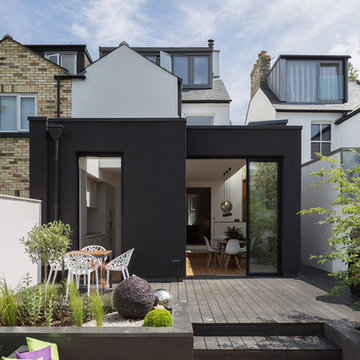
From the outside the seamless connection between home and garden is clear, with the choice of pocket slider rather than traditional back door creating a consistency of design across the rear elevation.
Architects: MOOi Architecture
Photographer: Matthew Smith
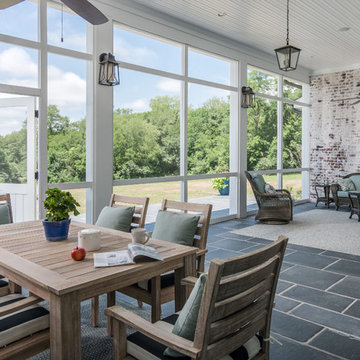
Photography: Garett + Carrie Buell of Studiobuell/ studiobuell.com
Modelo de terraza clásica renovada grande en patio trasero y anexo de casas con suelo de baldosas y iluminación
Modelo de terraza clásica renovada grande en patio trasero y anexo de casas con suelo de baldosas y iluminación
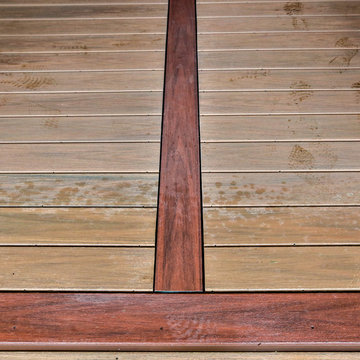
Gable style patio cover attached to the house and equipped with full outdoor kitchen, electric heaters, screens, ceiling fan, skylights, tv, patio furniture, and hot tub. The project turned out beautifully and would be the perfect place to host a party, family dinner or the big game!
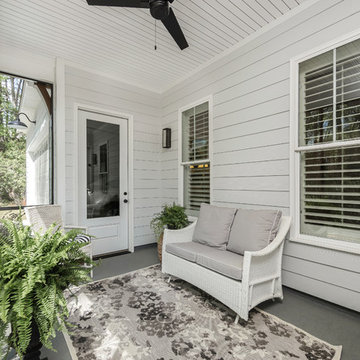
Tristan Cairnes
Ejemplo de porche cerrado campestre pequeño en patio lateral y anexo de casas con losas de hormigón
Ejemplo de porche cerrado campestre pequeño en patio lateral y anexo de casas con losas de hormigón
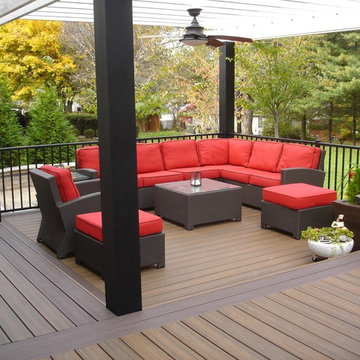
Trex composite deck with custom pergola.
Imagen de terraza grande en patio trasero con pérgola
Imagen de terraza grande en patio trasero con pérgola
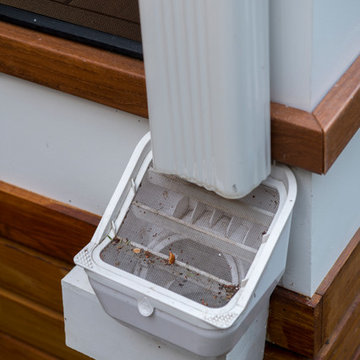
A unique drainage system redirects water from the hip roof to off the property via an innovative array of gutters and pipes. On this side of the porch, water flows from the side of the deck and underneath the decking itself through a PVC pipe. Metal mesh wiring prevents the drainage system from getting clogged.
Photo credit: Michael Ventura
49.615 ideas para terrazas grandes y pequeñas
6
