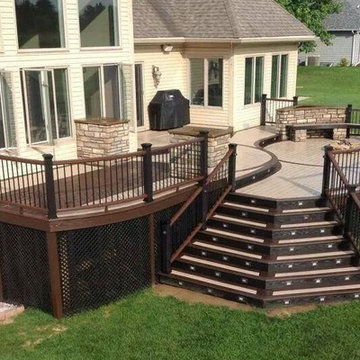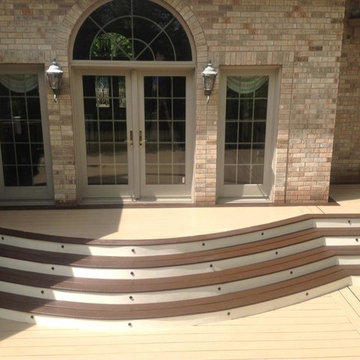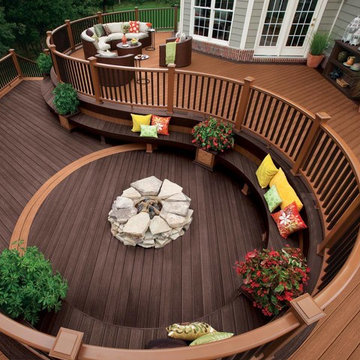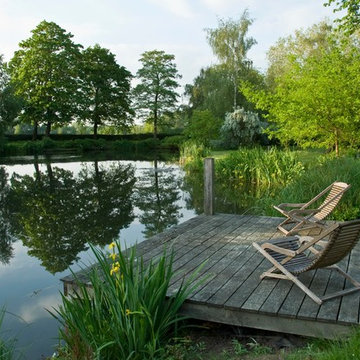1.178 ideas para terrazas extra grandes sin cubierta
Filtrar por
Presupuesto
Ordenar por:Popular hoy
41 - 60 de 1178 fotos
Artículo 1 de 3
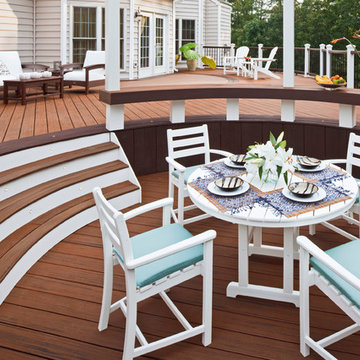
Curved Deck Project with full EPDM 100% dry space under deck:
Shows Trex Transcends decking (Spiced Rum center with Vintage Lantern border) with Trex Transcends curved rails (Vintage Lantern rail with black aluminum balusters & white Trex Artisan composite post sleeves)
Special features on this project included a sunken kitchen faced with Trex Vintage Lantern Trim & natural blue stone counter. Kitchen features 42" Twin Eagles Gas Grill, Fire Magic Outdoor Fridge, & Twin Eagles Trash Drawer. Sunken kitchen also features benches that double as a bar top for the kitchen level. Above the kitchen there sits a white PVC pergola.
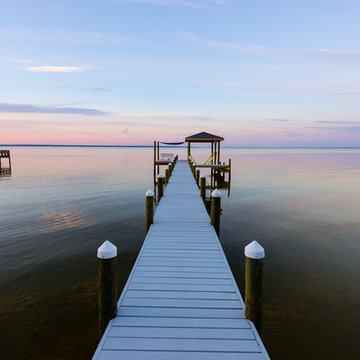
Modelo de embarcadero tradicional extra grande sin cubierta en patio trasero
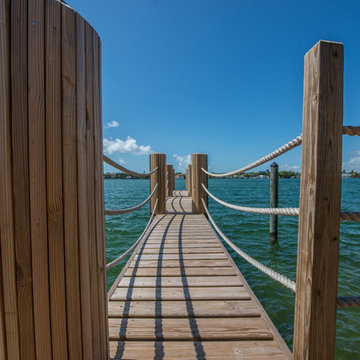
Imagen de embarcadero contemporáneo extra grande sin cubierta en patio trasero
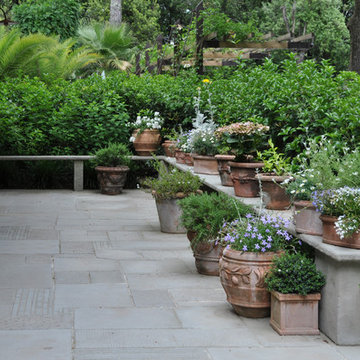
Vasi in terracotta arricchiscono di un sapore toscano il patio della villa.
Giuseppe Lunardini
Modelo de terraza tradicional extra grande sin cubierta en patio lateral con jardín de macetas
Modelo de terraza tradicional extra grande sin cubierta en patio lateral con jardín de macetas
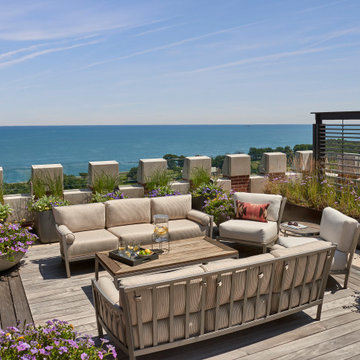
Diseño de terraza tradicional renovada extra grande sin cubierta en azotea con privacidad
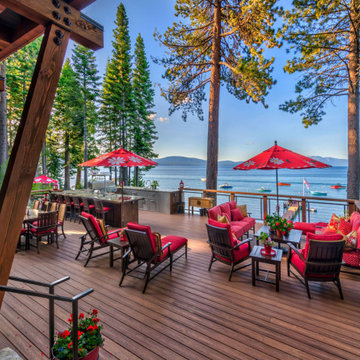
The new back deck features a large outdoor kitchen.
Photo: Vance Fox
Imagen de terraza bohemia extra grande sin cubierta en patio trasero con cocina exterior
Imagen de terraza bohemia extra grande sin cubierta en patio trasero con cocina exterior
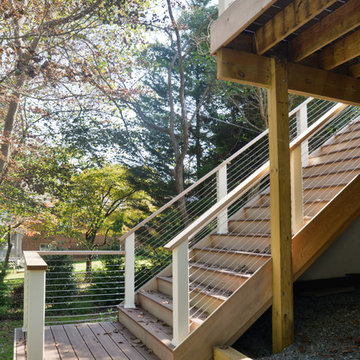
For this couple, planning to move back to their rambler home in Arlington after living overseas for few years, they were ready to get rid of clutter, clean up their grown-up kids’ boxes, and transform their home into their dream home for their golden years.
The old home included a box-like 8 feet x 10 feet kitchen, no family room, three small bedrooms and two back to back small bathrooms. The laundry room was located in a small dark space of the unfinished basement.
This home is located in a cul-de-sac, on an uphill lot, of a very secluded neighborhood with lots of new homes just being built around them.
The couple consulted an architectural firm in past but never were satisfied with the final plans. They approached Michael Nash Custom Kitchens hoping for fresh ideas.
The backyard and side yard are wooded and the existing structure was too close to building restriction lines. We developed design plans and applied for special permits to achieve our client’s goals.
The remodel includes a family room, sunroom, breakfast area, home office, large master bedroom suite, large walk-in closet, main level laundry room, lots of windows, front porch, back deck, and most important than all an elevator from lower to upper level given them and their close relative a necessary easier access.
The new plan added extra dimensions to this rambler on all four sides. Starting from the front, we excavated to allow a first level entrance, storage, and elevator room. Building just above it, is a 12 feet x 30 feet covered porch with a leading brick staircase. A contemporary cedar rail with horizontal stainless steel cable rail system on both the front porch and the back deck sets off this project from any others in area. A new foyer with double frosted stainless-steel door was added which contains the elevator.
The garage door was widened and a solid cedar door was installed to compliment the cedar siding.
The left side of this rambler was excavated to allow a storage off the garage and extension of one of the old bedrooms to be converted to a large master bedroom suite, master bathroom suite and walk-in closet.
We installed matching brick for a seam-less exterior look.
The entire house was furnished with new Italian imported highly custom stainless-steel windows and doors. We removed several brick and block structure walls to put doors and floor to ceiling windows.
A full walk in shower with barn style frameless glass doors, double vanities covered with selective stone, floor to ceiling porcelain tile make the master bathroom highly accessible.
The other two bedrooms were reconfigured with new closets, wider doorways, new wood floors and wider windows. Just outside of the bedroom, a new laundry room closet was a major upgrade.
A second HVAC system was added in the attic for all new areas.
The back side of the master bedroom was covered with floor to ceiling windows and a door to step into a new deck covered in trex and cable railing. This addition provides a view to wooded area of the home.
By excavating and leveling the backyard, we constructed a two story 15’x 40’ addition that provided the tall ceiling for the family room just adjacent to new deck, a breakfast area a few steps away from the remodeled kitchen. Upscale stainless-steel appliances, floor to ceiling white custom cabinetry and quartz counter top, and fun lighting improved this back section of the house with its increased lighting and available work space. Just below this addition, there is extra space for exercise and storage room. This room has a pair of sliding doors allowing more light inside.
The right elevation has a trapezoid shape addition with floor to ceiling windows and space used as a sunroom/in-home office. Wide plank wood floors were installed throughout the main level for continuity.
The hall bathroom was gutted and expanded to allow a new soaking tub and large vanity. The basement half bathroom was converted to a full bathroom, new flooring and lighting in the entire basement changed the purpose of the basement for entertainment and spending time with grandkids.
Off white and soft tone were used inside and out as the color schemes to make this rambler spacious and illuminated.
Final grade and landscaping, by adding a few trees, trimming the old cherry and walnut trees in backyard, saddling the yard, and a new concrete driveway and walkway made this home a unique and charming gem in the neighborhood.
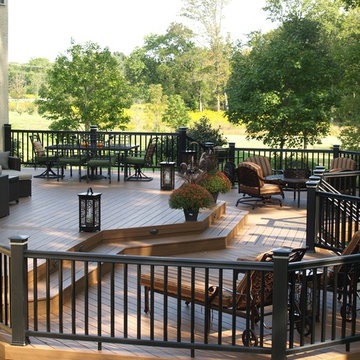
Foto de terraza de estilo americano extra grande sin cubierta en patio trasero
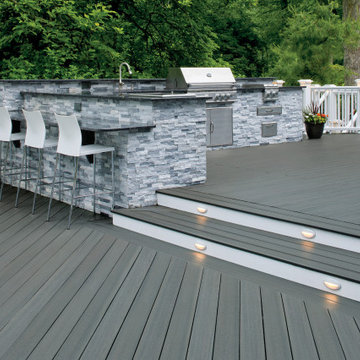
TimberTech EDGE Prime+ Collection - Sea Salt Gray
Foto de terraza actual extra grande sin cubierta en patio trasero con cocina exterior
Foto de terraza actual extra grande sin cubierta en patio trasero con cocina exterior
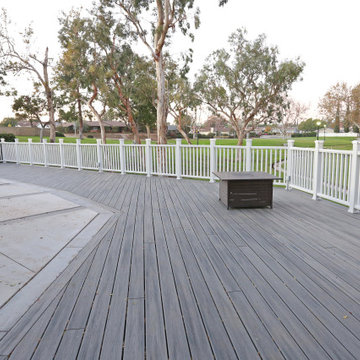
Example of a deck made with composite treated wood and a white railing installed with led lights.
Ejemplo de terraza clásica extra grande sin cubierta en patio trasero con privacidad y barandilla de varios materiales
Ejemplo de terraza clásica extra grande sin cubierta en patio trasero con privacidad y barandilla de varios materiales
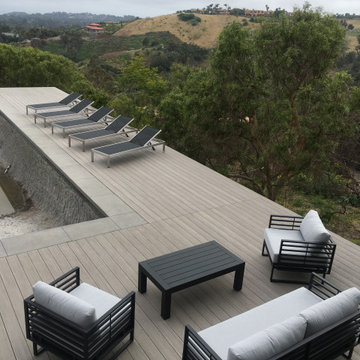
Diseño de terraza planta baja costera extra grande sin cubierta en patio trasero con privacidad y barandilla de vidrio
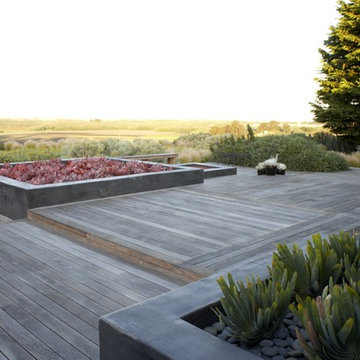
Imagen de terraza de estilo zen extra grande sin cubierta en patio trasero con jardín de macetas
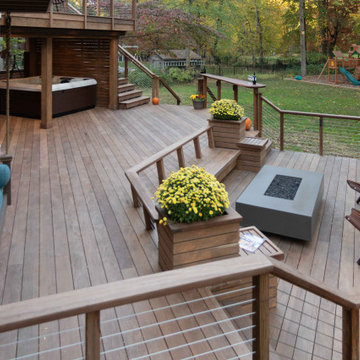
A square deck doesn’t have to be boring – just tilt the squares on an angle.
This client had a big wish list:
A screen porch was created under an existing elevated room.
A large upper deck for dining was waterproofed with EPDM roofing. This made for a large dry area on the lower deck furnished with couches, a television, spa, recessed lighting, and paddle fans.
An outdoor shower is enclosed under the stairs. For code purposes, we call it a rinsing station.
A small roof extension to the existing house provides covering and a spot for a hanging daybed.
The design also includes a live edge slab installed as a bar top at which to enjoy a casual drink while watching the children in the yard.
The lower deck leads down two more steps to the fire pit.
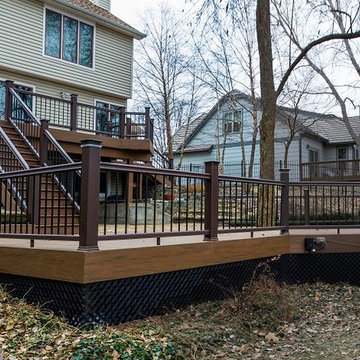
custom deck built By: Life Styles By Lane
Photo taken By: Life Styles By Lane
Ejemplo de terraza clásica extra grande sin cubierta en patio trasero
Ejemplo de terraza clásica extra grande sin cubierta en patio trasero
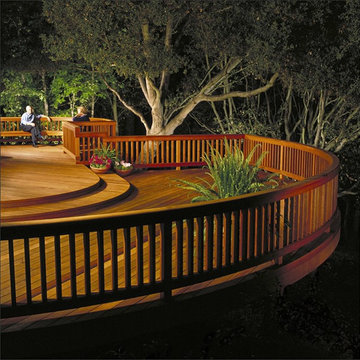
Los Gatos, CA /
photo:Jay Graham
Constructed by 'All Decked Out' Marin County, CA.
Diseño de terraza de estilo americano extra grande sin cubierta en patio trasero
Diseño de terraza de estilo americano extra grande sin cubierta en patio trasero
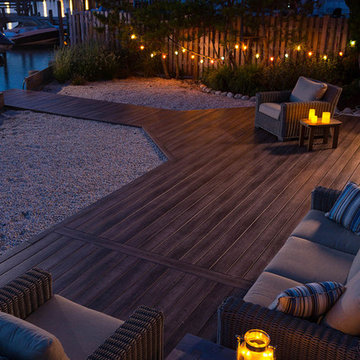
Zuri Decking in Weathered Gray
Photo Provided Courtesy of Royal Building Products
Modelo de terraza costera extra grande sin cubierta en patio trasero con fuente
Modelo de terraza costera extra grande sin cubierta en patio trasero con fuente
1.178 ideas para terrazas extra grandes sin cubierta
3
