8.039 ideas para terrazas en patio trasero con todos los materiales para barandillas
Filtrar por
Presupuesto
Ordenar por:Popular hoy
1 - 20 de 8039 fotos
Artículo 1 de 3

The steel and willow roofed pergola creates a shady dining "room" and some respite from the sun.
Ejemplo de terraza planta baja retro grande en patio trasero con pérgola y barandilla de metal
Ejemplo de terraza planta baja retro grande en patio trasero con pérgola y barandilla de metal

The screen porch has a Fir beam ceiling, Ipe decking, and a flat screen TV mounted over a stone clad gas fireplace.
Foto de porche cerrado clásico renovado grande en patio trasero y anexo de casas con entablado y barandilla de madera
Foto de porche cerrado clásico renovado grande en patio trasero y anexo de casas con entablado y barandilla de madera
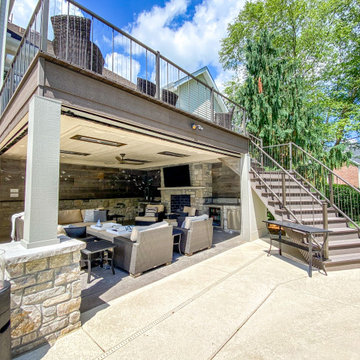
This outdoor area screams summer! Our customers existing pool is now complimented by a stamped patio area with a fire pit, an open deck area with composite decking, and an under deck area with a fireplace and beverage area. Having an outdoor living area like this one allows for plenty of space for entertaining and relaxing!

Craig Westerman
Modelo de terraza tradicional grande en patio trasero con barandilla de varios materiales
Modelo de terraza tradicional grande en patio trasero con barandilla de varios materiales
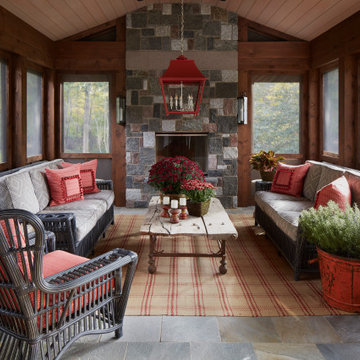
Ejemplo de porche cerrado tradicional en patio trasero y anexo de casas con adoquines de piedra natural y barandilla de madera
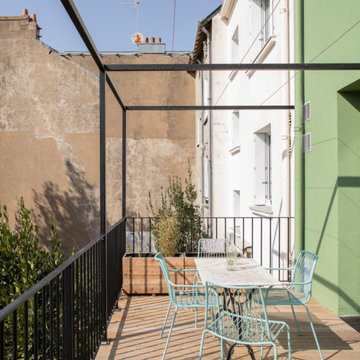
terrasse en métal sur pilotis et pergolas.
Imagen de terraza actual grande en patio trasero con pérgola y barandilla de metal
Imagen de terraza actual grande en patio trasero con pérgola y barandilla de metal

A square deck doesn’t have to be boring – just tilt the squares on an angle.
This client had a big wish list:
A screen porch was created under an existing elevated room.
A large upper deck for dining was waterproofed with EPDM roofing. This made for a large dry area on the lower deck furnished with couches, a television, spa, recessed lighting, and paddle fans.
An outdoor shower is enclosed under the stairs. For code purposes, we call it a rinsing station.
A small roof extension to the existing house provides covering and a spot for a hanging daybed.
The design also includes a live edge slab installed as a bar top at which to enjoy a casual drink while watching the children in the yard.
The lower deck leads down two more steps to the fire pit.
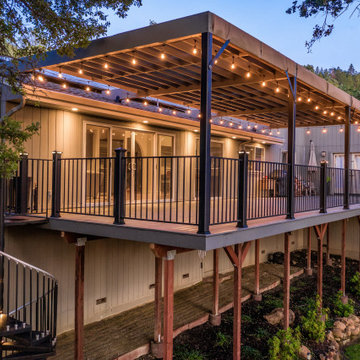
Ejemplo de terraza de estilo americano de tamaño medio en patio trasero con pérgola y barandilla de metal

An open porch can be transformed into a space for year-round enjoyment with the addition of ActivWall Horizontal Folding Doors.
This custom porch required 47 glass panels and multiple different configurations. Now the porch is completely lit up with natural light, while still being completely sealed in to keep out the heat out in the summer and cold out in the winter.
Another unique point of this custom design are the fixed panels that enclose the existing columns and create the openings for the horizontal folding units.

In this Rockingham Way porch and deck remodel, this went from a smaller back deck with no roof cover, to a beautiful screened porch, plenty of seating, sliding barn doors, and a grilling deck with a gable roof.

This Arts & Crafts Bungalow got a full makeover! A Not So Big house, the 600 SF first floor now sports a new kitchen, daily entry w. custom back porch, 'library' dining room (with a room divider peninsula for storage) and a new powder room and laundry room!
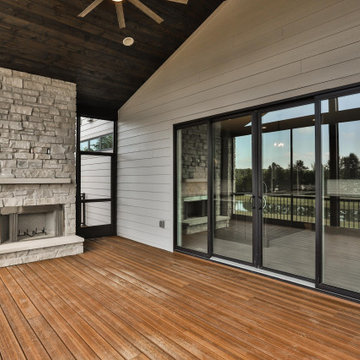
The expansive, screened in deck off the great room in this custom estate home features a stacked stone fireplace. A door from the deck leads to the homeowner's stocked fishing pond.
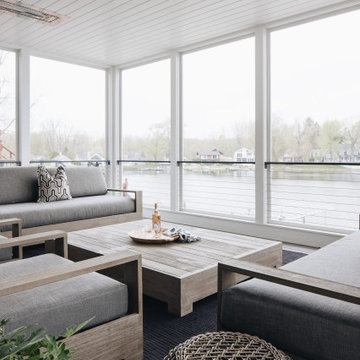
Modelo de porche cerrado costero en patio trasero y anexo de casas con entablado y barandilla de cable

Screen in porch with tongue and groove ceiling with exposed wood beams. Wire cattle railing. Cedar deck with decorative cedar screen door. Espresso stain on wood siding and ceiling. Ceiling fans and joist mount for television.
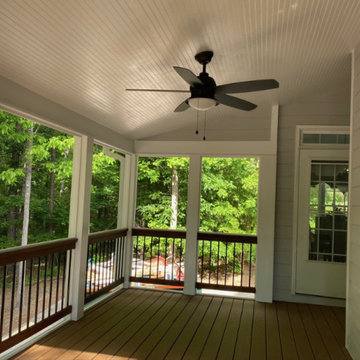
Modelo de terraza contemporánea grande en patio trasero y anexo de casas con barandilla de madera

Imagen de terraza tradicional grande sin cubierta en patio trasero con chimenea y barandilla de metal

Even as night descends, the new deck and green plantings feel bright and lively.
Photo by Meghan Montgomery.
Diseño de terraza planta baja tradicional grande en patio trasero y anexo de casas con privacidad y barandilla de metal
Diseño de terraza planta baja tradicional grande en patio trasero y anexo de casas con privacidad y barandilla de metal

The outdoor dining, sundeck and living room were added to the home, creating fantastic 3 season indoor-outdoor living spaces. The dining room and living room areas are roofed and screened with the sun deck left open.
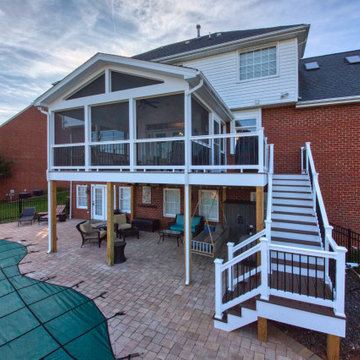
A new screened in porch with Trex Transcends decking with white PVC trim. White vinyl handrails with black round aluminum balusters
Ejemplo de porche cerrado clásico de tamaño medio en patio trasero y anexo de casas con barandilla de varios materiales
Ejemplo de porche cerrado clásico de tamaño medio en patio trasero y anexo de casas con barandilla de varios materiales
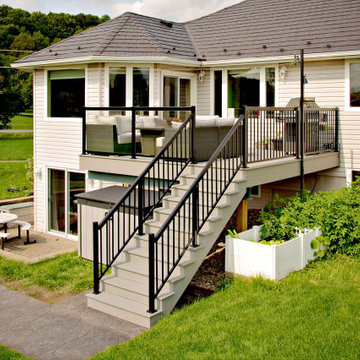
Diseño de terraza de tamaño medio sin cubierta en patio trasero con cocina exterior y barandilla de varios materiales
8.039 ideas para terrazas en patio trasero con todos los materiales para barandillas
1