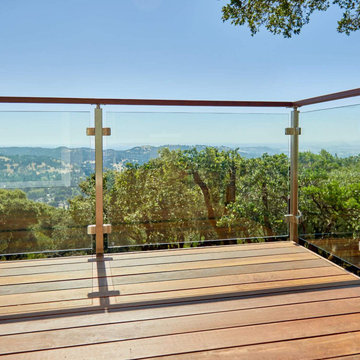529 ideas para terrazas en patio trasero con barandilla de vidrio
Filtrar por
Presupuesto
Ordenar por:Popular hoy
121 - 140 de 529 fotos
Artículo 1 de 3
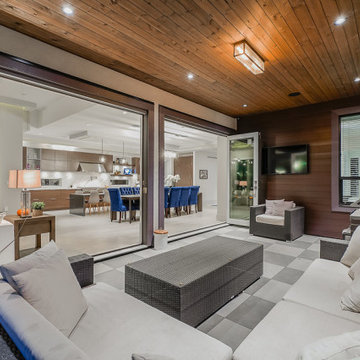
Covered Deck
Foto de terraza planta baja minimalista grande en patio trasero y anexo de casas con cocina exterior y barandilla de vidrio
Foto de terraza planta baja minimalista grande en patio trasero y anexo de casas con cocina exterior y barandilla de vidrio
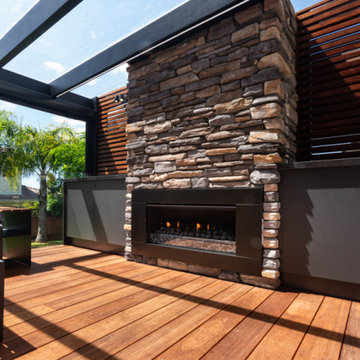
The glass fencing allows the light in when needed.
Ejemplo de terraza planta baja minimalista en patio trasero con chimenea y barandilla de vidrio
Ejemplo de terraza planta baja minimalista en patio trasero con chimenea y barandilla de vidrio
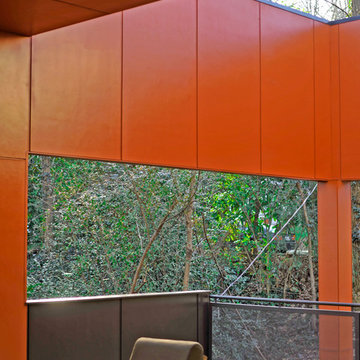
Imagen de terraza minimalista grande en patio trasero y anexo de casas con barandilla de vidrio
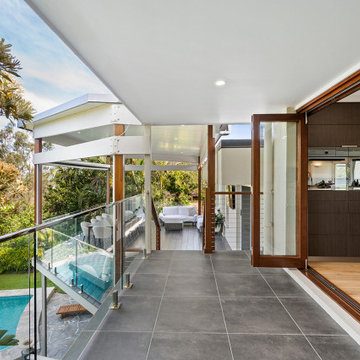
Imagen de terraza en patio trasero con barandilla de vidrio
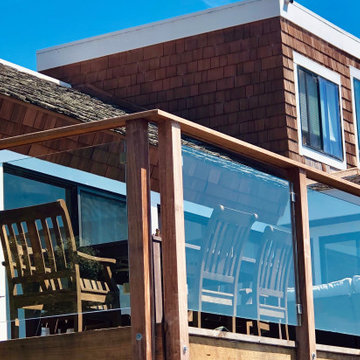
We built a glass railing for the perfect coastal entertainment space.
Imagen de terraza planta baja marinera en patio trasero con barandilla de vidrio
Imagen de terraza planta baja marinera en patio trasero con barandilla de vidrio
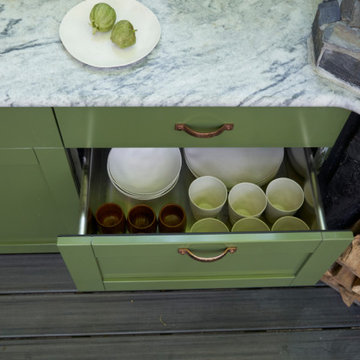
Evette Rios tree-house inspired deck remodel featuring Trex® Outdoor Kitchens™, Trex Transcend® decking in Island Mist, Trex Signature® glass railing in Classic White.
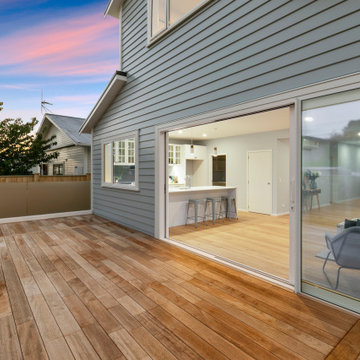
Imagen de terraza planta baja rústica de tamaño medio en patio trasero con barandilla de vidrio
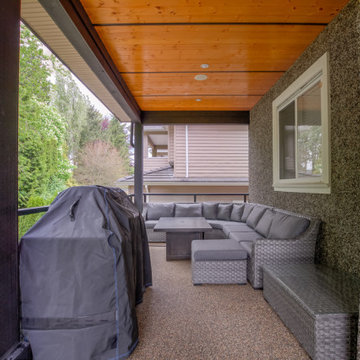
This deck was built for entertaining. The double french doors combine the open kitchen area and deck into one room. This deck has gas lines running throughout to help run the firepit and the bbq. Other features include epoxy floor, glass railings, cedar soffits and a built in speaker system.
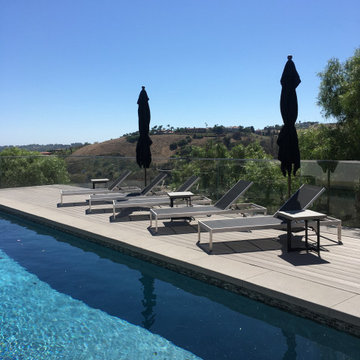
Imagen de terraza planta baja costera extra grande sin cubierta en patio trasero con privacidad y barandilla de vidrio
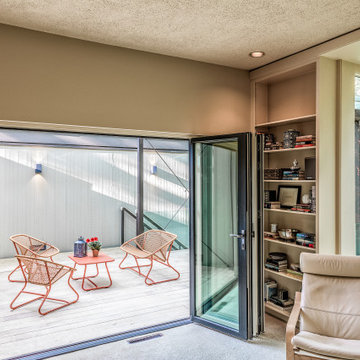
Folding NanaWall doors were used to open the main lving room area into the deck effectively creating a seamless transition from indoors to out. Builder: Meadowlark Design+Build. Architecture: PLY+. Photography: Sean Carter
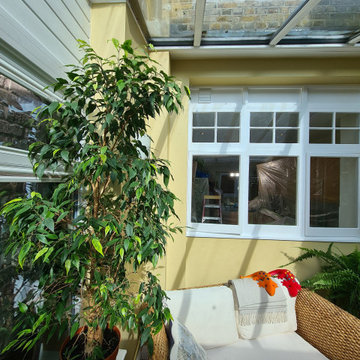
Amazing apartment in Putney SW15 recently decorated in stunning colors with colour consultation and product guideline provided for my delighted clients - for more information please visit
https://midecor.co.uk/blog/
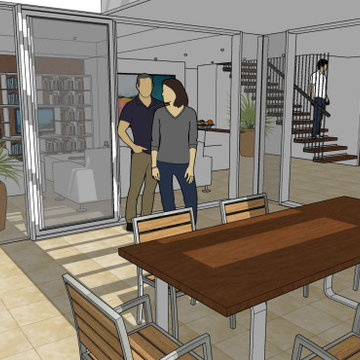
The alfresco area is enlarged and opened up to the interior of the new living room and dining room. The new open tread stair to the upper level is in the background
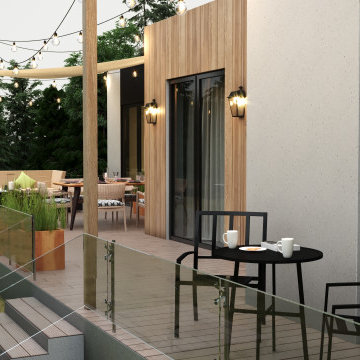
Terraza 3D con un estilo personalizado decorada con elementos de madera y hierro
Modelo de terraza planta baja moderna de tamaño medio en patio trasero con toldo y barandilla de vidrio
Modelo de terraza planta baja moderna de tamaño medio en patio trasero con toldo y barandilla de vidrio
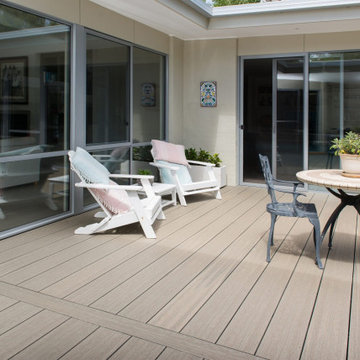
Foto de terraza planta baja costera grande sin cubierta en patio trasero con barandilla de vidrio
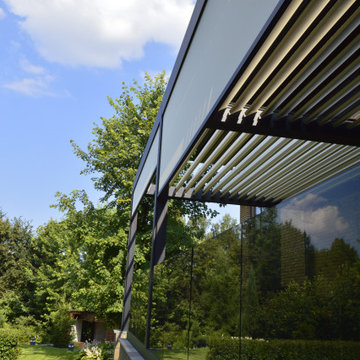
Сдвоенная пергольная конструкция Renson Camargue представляет собой биоклиматическую перголу с алюминиевыми ламелями и уголом поворота до 150°.
По периметру конструкции встроены солнцезащитные вертикальные маркизы Integrated Fixscreen с автоматическим управлением. Экран из стекловолокна устойчив к солнцу и ржавчине, а также непроницаем для влаги.
Уюта на террасе добавляет встроенное в ламели светодиодное освещение Lineo Led, которое расположено по всей длине купола, с возможностью регулирования яркости.
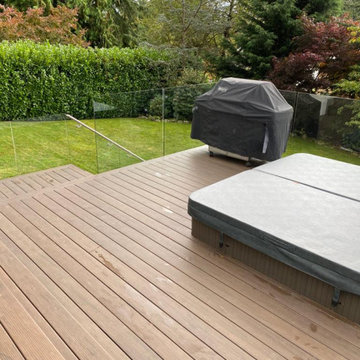
Rebuilding + extending an #olddeck + adding in a hot-tub.
Truly a deck for all seasons.
Ejemplo de terraza contemporánea de tamaño medio en patio trasero con barandilla de vidrio
Ejemplo de terraza contemporánea de tamaño medio en patio trasero con barandilla de vidrio
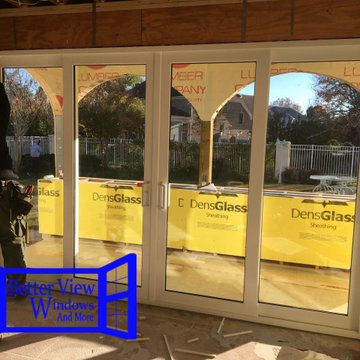
Ejemplo de porche cerrado de tamaño medio en patio trasero con barandilla de vidrio
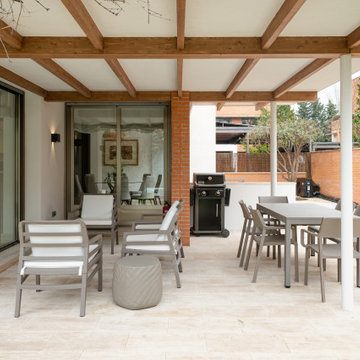
Reforma integral de esta moderna casa en la prestigiosa urbanización de Aravaca en Madrid.
Imagen de terraza columna minimalista grande en patio trasero y anexo de casas con columnas, adoquines de piedra natural y barandilla de vidrio
Imagen de terraza columna minimalista grande en patio trasero y anexo de casas con columnas, adoquines de piedra natural y barandilla de vidrio
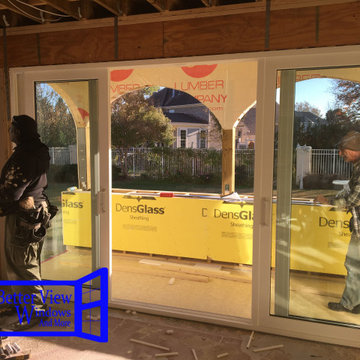
Foto de porche cerrado de tamaño medio en patio trasero con barandilla de vidrio
529 ideas para terrazas en patio trasero con barandilla de vidrio
7
