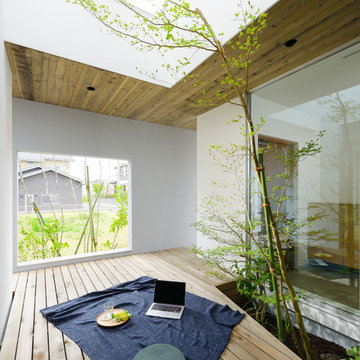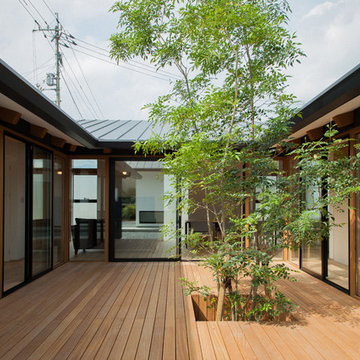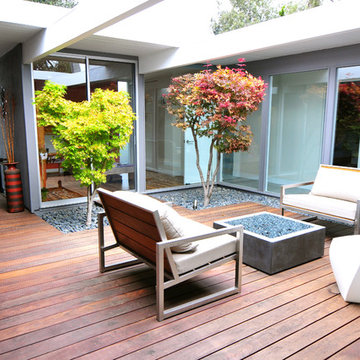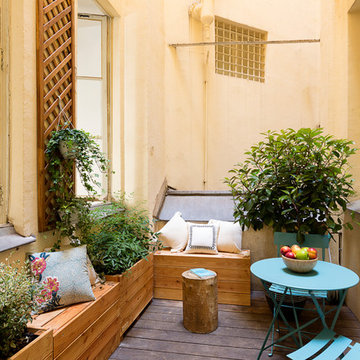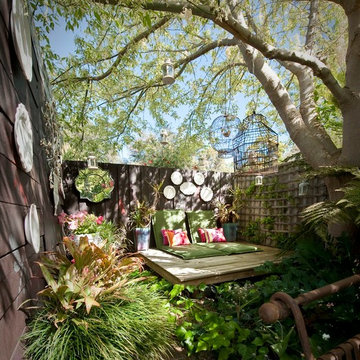1.054 ideas para terrazas en patio
Filtrar por
Presupuesto
Ordenar por:Popular hoy
1 - 20 de 1054 fotos
Artículo 1 de 2
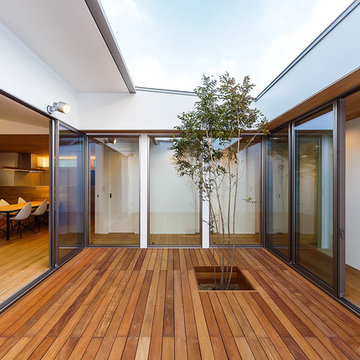
haus-flow Photo by 森本大助
Imagen de terraza asiática de tamaño medio en patio y anexo de casas
Imagen de terraza asiática de tamaño medio en patio y anexo de casas

中庭を通して各部屋が緩やかにつながりますphoto KazushiHirano
Diseño de terraza asiática sin cubierta en patio con iluminación
Diseño de terraza asiática sin cubierta en patio con iluminación
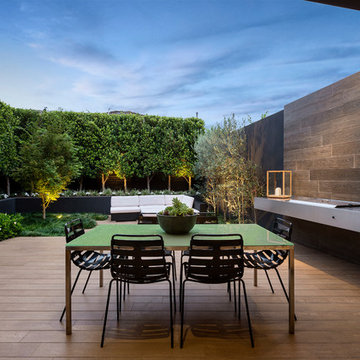
John Wheatley Photographer, Nathan Burkett Landscape Architects.
Modelo de terraza actual de tamaño medio en patio con iluminación
Modelo de terraza actual de tamaño medio en patio con iluminación
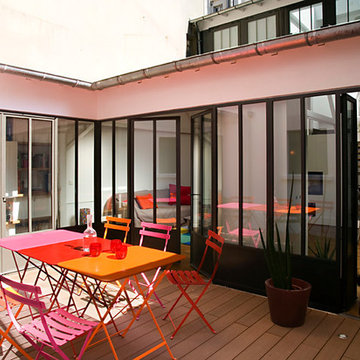
Arnaud Rinuccini Photographe
Ejemplo de terraza industrial de tamaño medio sin cubierta en patio
Ejemplo de terraza industrial de tamaño medio sin cubierta en patio

Kaplan Architects, AIA
Location: Redwood City , CA, USA
Front entry deck creating an outdoor room for the main living area. The exterior siding is natural cedar and the roof is a standing seam metal roofing system with custom design integral gutters.

Shortlisted for the prestigious Small Project Big Impact award!
Imagen de terraza actual en patio con iluminación
Imagen de terraza actual en patio con iluminación
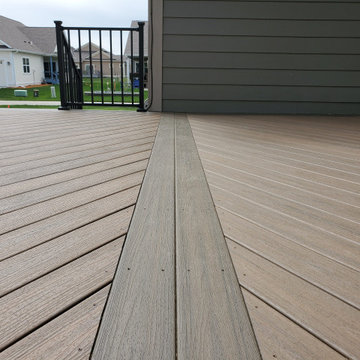
The original area was a small concrete patio under the covered area. We decided to make it a deck, all they way between the garage and house to create an outdoor mulit-living area. We used Trex Composite Decking in the Enhance Natural Series. The main decking color is Toasted Sand, then double picture framed the areas with Coastal Bluff – which these 2 colors work out great together. We then installed the Westbury Full Aluminum Railing in the Tuscany Series in black. Finish touches were Post Cap Lights and then dot lights on the stair risers. New large area for entertaining which the homeowners will love.
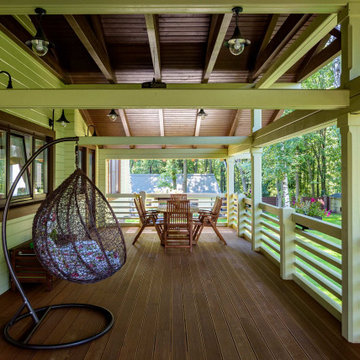
Терраса дома из клееного бруса РАССВЕТ
Архитектор Александр Петунин
Строительство ПАЛЕКС дома из клееного бруса
Modelo de terraza planta baja de estilo de casa de campo de tamaño medio en patio y anexo de casas con barandilla de madera
Modelo de terraza planta baja de estilo de casa de campo de tamaño medio en patio y anexo de casas con barandilla de madera
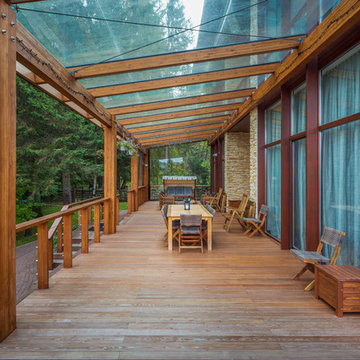
Архитекторы: Дмитрий Глушков, Фёдор Селенин; Фото: Антон Лихтарович
Ejemplo de terraza planta baja ecléctica grande en anexo de casas y patio con barandilla de madera
Ejemplo de terraza planta baja ecléctica grande en anexo de casas y patio con barandilla de madera
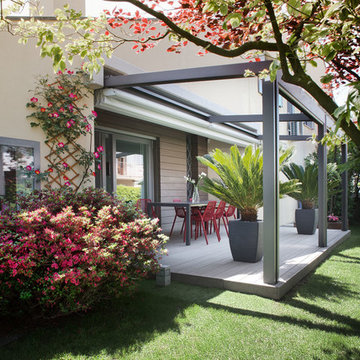
Silvia Longhi
Ejemplo de terraza contemporánea de tamaño medio en patio con pérgola
Ejemplo de terraza contemporánea de tamaño medio en patio con pérgola
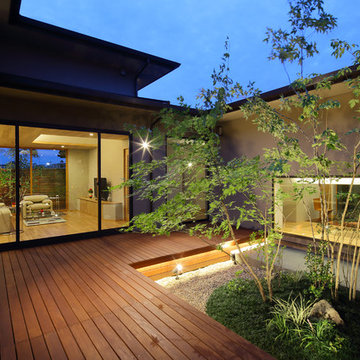
中庭、ウッドデッキ、平屋
Ejemplo de terraza planta baja de estilo zen sin cubierta en patio con iluminación
Ejemplo de terraza planta baja de estilo zen sin cubierta en patio con iluminación
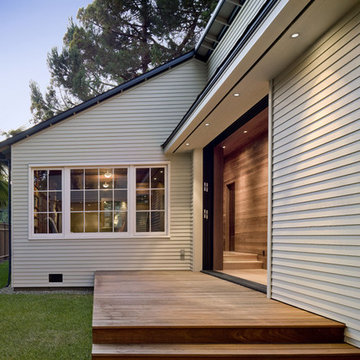
View from the addition towards the library (former living room) with new courtyard with deck between.
Cathy Schwabe Architecture
Photo by David Wakely.
Contractor: Young & Burton, Inc.

Trees, wisteria and all other plantings designed and installed by Bright Green (brightgreen.co.uk) | Decking and pergola built by Luxe Projects London | Concrete dining table from Coach House | Spike lights and outdoor copper fairy lights from gardentrading.co.uk
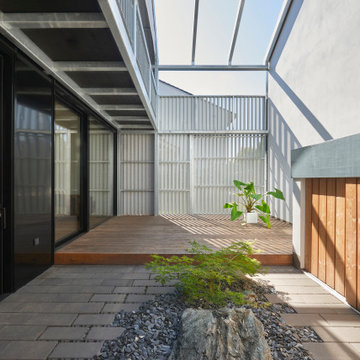
Diseño de terraza planta baja actual grande en patio con fuente, pérgola y barandilla de varios materiales
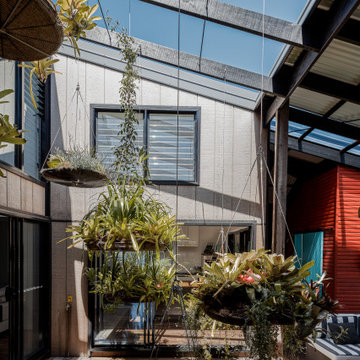
Diesel's House started with a very simple brief for a "U-shaped" house to provide privacy from neighbouring houses, bring the outdoors in, and have the informality, quirkiness and fun of a 1960's beach house. By wrapping the house around a courtyard on three sides and having a covered deck to the north, all rooms open onto a private outdoor green space. Views expand across the courtyard to the back yard and sky making spaces feel very generous. The house captures sea breezes in Summer and the sun in Winter; the occupants are comfortably connected to the time of day, the seasons and their environment. Passive solar design, natural ventilation supplemented by ceiling fans, solar energy and rainwater capture, and reuse of building materials all act to reduce environmental footprint. Diesel's house demonstrates that a suburban house in a subtropical climate does not have to be "heavy" on the environment.
1.054 ideas para terrazas en patio
1
