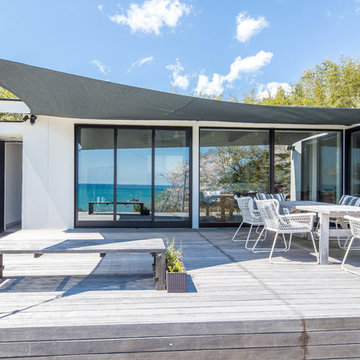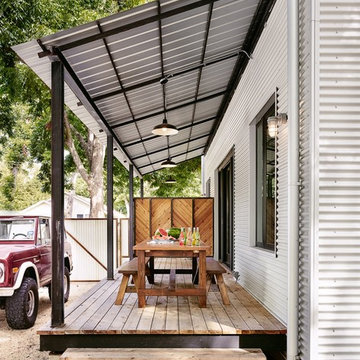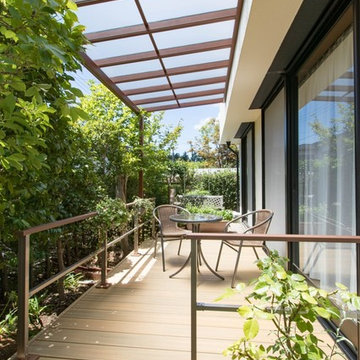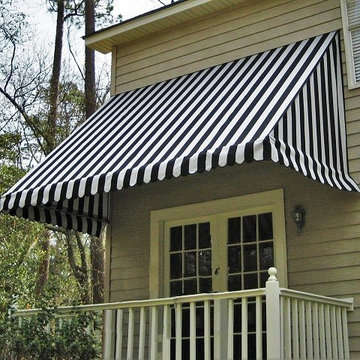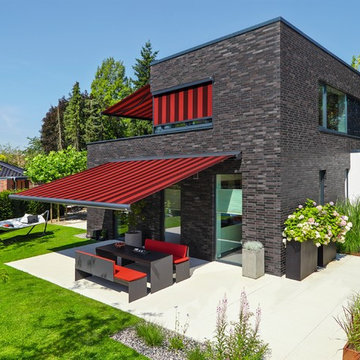377 ideas para terrazas en patio lateral con toldo
Filtrar por
Presupuesto
Ordenar por:Popular hoy
1 - 20 de 377 fotos
Artículo 1 de 3
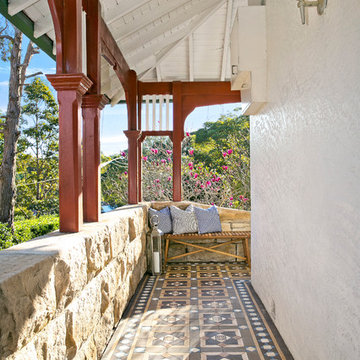
Expressing the timeless original charm of circa 1900s, its generous central living with stained-glass timber windows is a stunning feature.
Generous size bedrooms with front porch access, soaring ceilings, gracious arched hallway and deep skirting.
Vast rear enclosed area offers a superb forum for entertaining. Cosy sunroom/5th bedroom enjoys a light-filled dual aspect. Wraparound sandstone porch, level and leafy backyard.
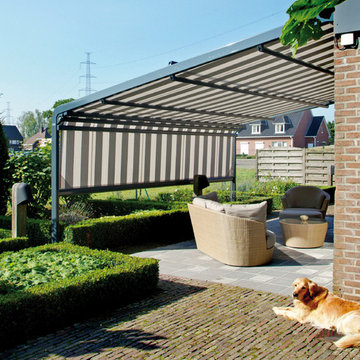
Wohlfühlambiente auf der eigenen Terrasse. Individuallösungen von Rollomeister machen Ihre Terrasse zum "Reiseziel".
Foto de terraza actual de tamaño medio en patio lateral con toldo
Foto de terraza actual de tamaño medio en patio lateral con toldo

Camilla Quiddington
Ejemplo de terraza tradicional renovada de tamaño medio en patio lateral con toldo
Ejemplo de terraza tradicional renovada de tamaño medio en patio lateral con toldo

The awning windows in the kitchen blend the inside with the outside; a welcome feature where it sits in Hawaii.
An awning/pass-through kitchen window leads out to an attached outdoor mango wood bar with seating on the deck.
This tropical modern coastal Tiny Home is built on a trailer and is 8x24x14 feet. The blue exterior paint color is called cabana blue. The large circular window is quite the statement focal point for this how adding a ton of curb appeal. The round window is actually two round half-moon windows stuck together to form a circle. There is an indoor bar between the two windows to make the space more interactive and useful- important in a tiny home. There is also another interactive pass-through bar window on the deck leading to the kitchen making it essentially a wet bar. This window is mirrored with a second on the other side of the kitchen and the are actually repurposed french doors turned sideways. Even the front door is glass allowing for the maximum amount of light to brighten up this tiny home and make it feel spacious and open. This tiny home features a unique architectural design with curved ceiling beams and roofing, high vaulted ceilings, a tiled in shower with a skylight that points out over the tongue of the trailer saving space in the bathroom, and of course, the large bump-out circle window and awning window that provides dining spaces.
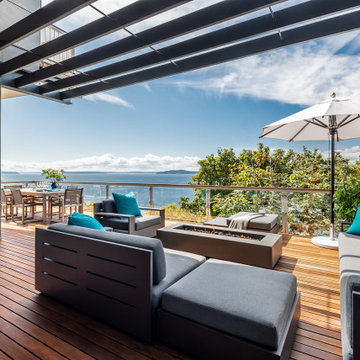
Expansive deck with outdoor living room and dining room. Outdoor sofas surround the firepit. Steel trellis above and IPE deck below. The custom steel and glass deck rail was designed with the view in mind.
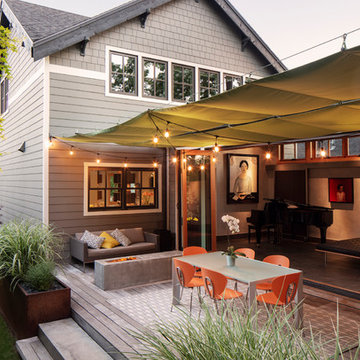
photo: Mark Weinberg
Ejemplo de terraza actual de tamaño medio en patio lateral con brasero y toldo
Ejemplo de terraza actual de tamaño medio en patio lateral con brasero y toldo
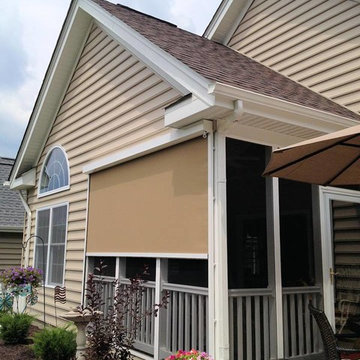
A solar screen shade in Freedom PA. Exterior Solar Shades are solving the problem of sun glare and heat build up in the outside porch.
Diseño de porche cerrado en patio lateral con losas de hormigón y toldo
Diseño de porche cerrado en patio lateral con losas de hormigón y toldo
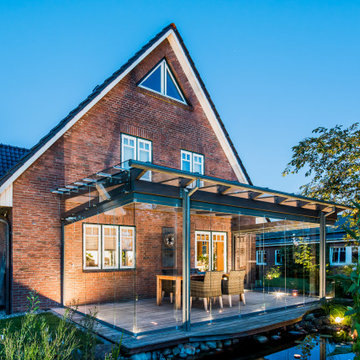
Die Terrassenüberdachung und die seitliche Verglasung von Solarlux machen aus der Terrasse einen windgeschützen Wohlfühl-Ort.
Ejemplo de terraza planta baja contemporánea de tamaño medio en patio lateral con iluminación, toldo y barandilla de vidrio
Ejemplo de terraza planta baja contemporánea de tamaño medio en patio lateral con iluminación, toldo y barandilla de vidrio
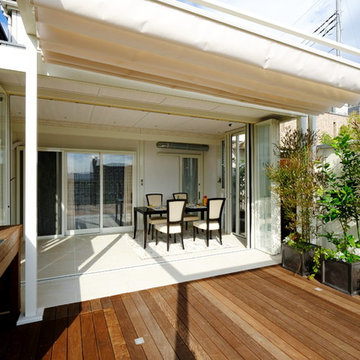
横浜アーバンリゾートガーデン
Foto de terraza tradicional en patio lateral con cocina exterior y toldo
Foto de terraza tradicional en patio lateral con cocina exterior y toldo
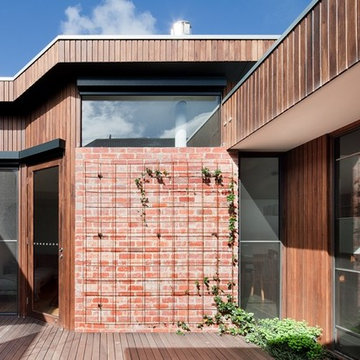
The internal courtyard stitches together the existing dwelling with the contemporary addition and celebrates natural light. Photograph by Shannon McGrath
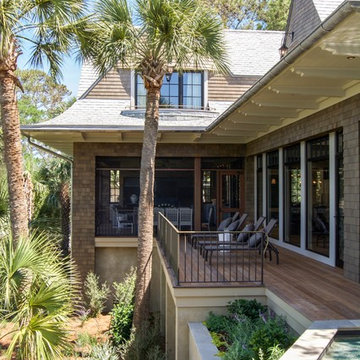
This Kiawah marsh front home in the “Settlement” was sculpted into its unique setting among live oaks that populate the long, narrow piece of land. The unique composition afforded a 35-foot wood and glass bridge joining the master suite with the main house, granting the owners a private escape within their own home. A helical stair tower provides an enchanting secondary entrance whose foyer is illuminated by sunshine spilling from three floors above.
Photography: Kelly Elliott
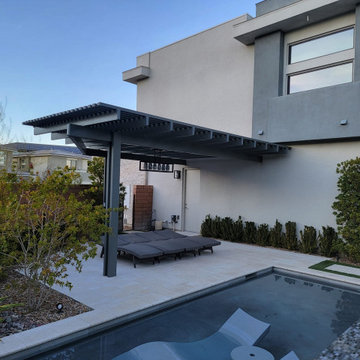
Diseño de terraza columna actual de tamaño medio en patio lateral con columnas, adoquines de piedra natural, toldo y barandilla de madera
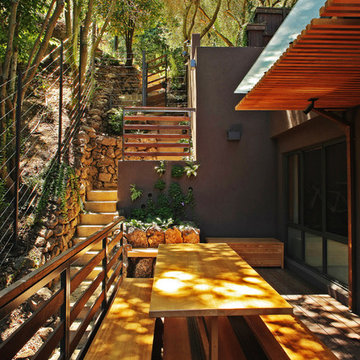
Photo by Langdon Clay
Diseño de terraza contemporánea pequeña en patio lateral con toldo
Diseño de terraza contemporánea pequeña en patio lateral con toldo
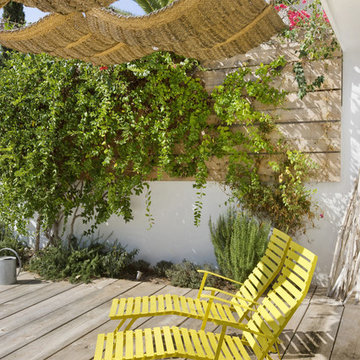
Laurent Brandajs
Imagen de terraza mediterránea de tamaño medio en patio lateral con toldo
Imagen de terraza mediterránea de tamaño medio en patio lateral con toldo

This unique design wastes not an inch of the trailer it's built on. The shower is constructed in such a way that it extends outward from the rest of the bathroom and is supported by the tongue of the trailer.
This tropical modern coastal Tiny Home is built on a trailer and is 8x24x14 feet. The blue exterior paint color is called cabana blue. The large circular window is quite the statement focal point for this how adding a ton of curb appeal. The round window is actually two round half-moon windows stuck together to form a circle. There is an indoor bar between the two windows to make the space more interactive and useful- important in a tiny home. There is also another interactive pass-through bar window on the deck leading to the kitchen making it essentially a wet bar. This window is mirrored with a second on the other side of the kitchen and the are actually repurposed french doors turned sideways. Even the front door is glass allowing for the maximum amount of light to brighten up this tiny home and make it feel spacious and open. This tiny home features a unique architectural design with curved ceiling beams and roofing, high vaulted ceilings, a tiled in shower with a skylight that points out over the tongue of the trailer saving space in the bathroom, and of course, the large bump-out circle window and awning window that provides dining spaces.
377 ideas para terrazas en patio lateral con toldo
1
