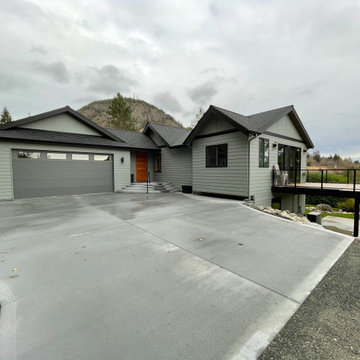60 ideas para terrazas en patio lateral con barandilla de vidrio
Filtrar por
Presupuesto
Ordenar por:Popular hoy
21 - 40 de 60 fotos
Artículo 1 de 3
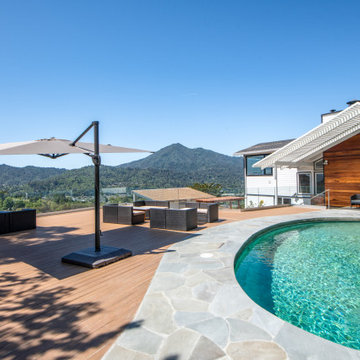
Unique pool deck worthy of the million dollar view of Mount Tam ot this home in Kentfield.
Diseño de terraza moderna extra grande en patio lateral con barandilla de vidrio
Diseño de terraza moderna extra grande en patio lateral con barandilla de vidrio
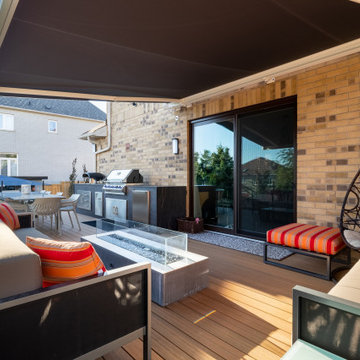
The outdoor living room’s retractable awning can be closed to protect from sun or rain or left open to enjoy starlit skies in the evening. For ease of accessibility, the deck has two sets of stairs, one leading to the pool and patio, the other to the basement walkout and walkway to the front of the home.
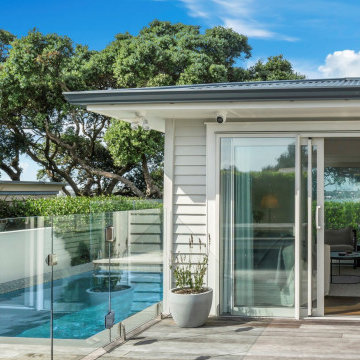
A new pool added an exterior touch and is surrounded by kwila premium decking.
Ejemplo de terraza planta baja vintage de tamaño medio en patio lateral con barandilla de vidrio
Ejemplo de terraza planta baja vintage de tamaño medio en patio lateral con barandilla de vidrio
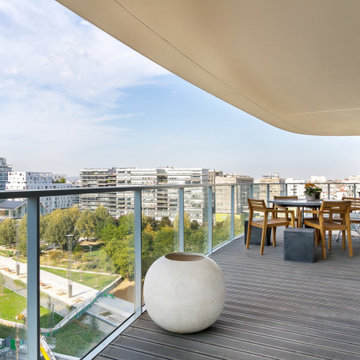
Cet appartement dispose d'une large terrasse filante très agréable, avec vue dégagée. Un coin repas vient agrémenter cet espace extérieur en offrant une vue sur Montmartre et sur le parc Martin Luther King situé en contrebas.
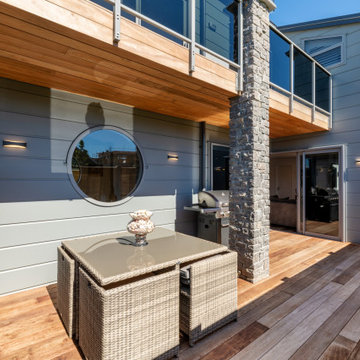
Kwilla Decking, Cedar Sarking, Schist Column, Roaund Feature Window
Modelo de terraza planta baja moderna en patio lateral y anexo de casas con privacidad y barandilla de vidrio
Modelo de terraza planta baja moderna en patio lateral y anexo de casas con privacidad y barandilla de vidrio
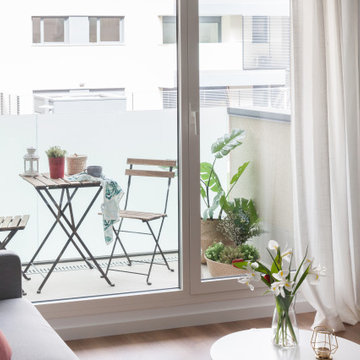
Se trata de un piso de 2 dormitorios, salón comedor, cocina, 2 baños y una pequeña terraza. Los requisitos fueron sencillos: un estilo neutro, con un toque de color que le diera su propia personalidad, y con elementos muy funcionales que hicieran fácil el día a día en estos tiempos que corren.
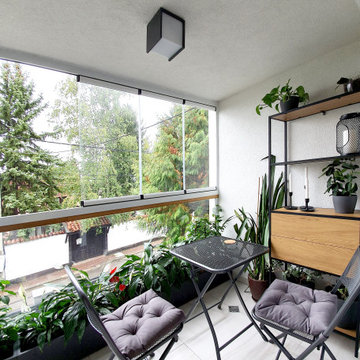
Ejemplo de terraza actual de tamaño medio en patio lateral con toldo y barandilla de vidrio
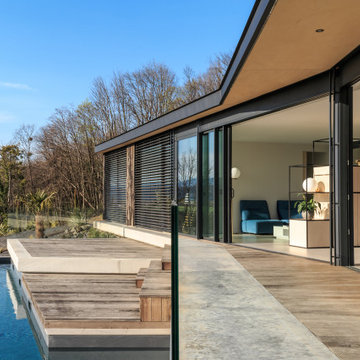
Diseño de embarcadero actual de tamaño medio sin cubierta en patio lateral con barandilla de vidrio
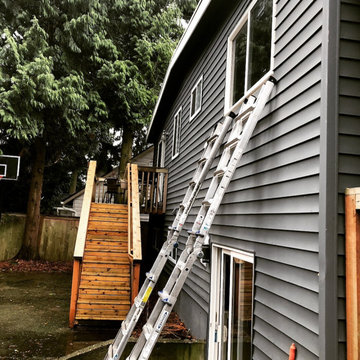
New window glass repair replacement service in Seattle, Wa
Imagen de terraza de tamaño medio sin cubierta en patio lateral con barandilla de vidrio
Imagen de terraza de tamaño medio sin cubierta en patio lateral con barandilla de vidrio
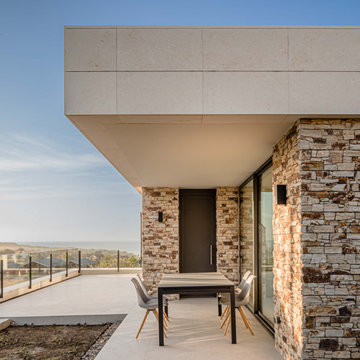
Diseño de terraza moderna grande en patio lateral con suelo de baldosas y barandilla de vidrio
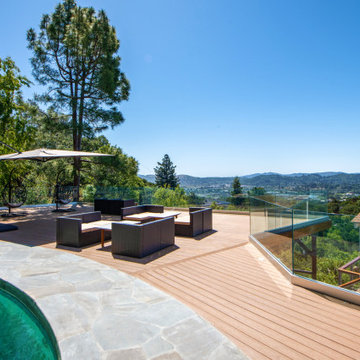
Unique pool-deck deck worthy of the million dollar view on this residence in Kentfield.
Imagen de terraza minimalista extra grande en patio lateral con barandilla de vidrio
Imagen de terraza minimalista extra grande en patio lateral con barandilla de vidrio
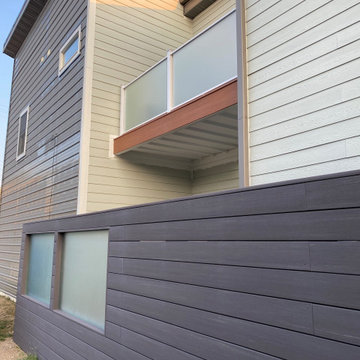
Decking - TimberTech Vintage Collection (Cypress & Dark Hickory)
Railing - Fortress Aluminum Railing with Tempered Glass Infill
Lighting - Fortress LED Post Lights
Rain Collection - TimberTech DrySpace
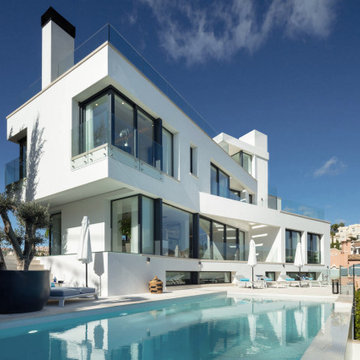
Este proyecto tenía la dificultad de una parcela con mucha pendiente, lo que llevó a priorizar el tamaño de las terrazas dado que no quedó demasiada superficie para un jardín. Está desarrollado en dos plantas y un sótano, donde hay un spa con piscina cubierta.
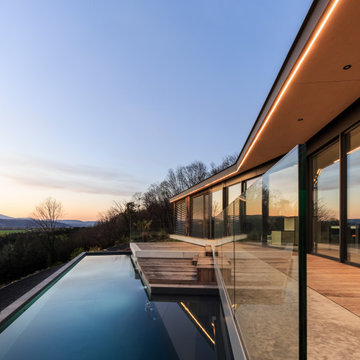
Diseño de terraza planta baja contemporánea de tamaño medio sin cubierta en patio lateral con barandilla de vidrio
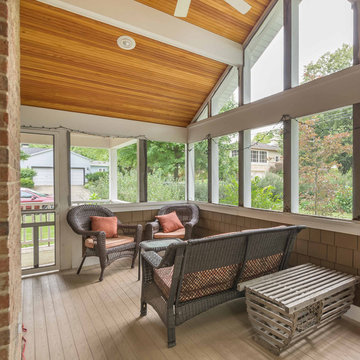
The homeowners needed to repair and replace their old porch, which they loved and used all the time. The best solution was to replace the screened porch entirely, and include a wrap-around open air front porch to increase curb appeal while and adding outdoor seating opportunities at the front of the house. The tongue and groove wood ceiling and exposed wood and brick add warmth and coziness for the owners while enjoying the bug-free view of their beautifully landscaped yard.

The homeowners needed to repair and replace their old porch, which they loved and used all the time. The best solution was to replace the screened porch entirely, and include a wrap-around open air front porch to increase curb appeal while and adding outdoor seating opportunities at the front of the house. The tongue and groove wood ceiling and exposed wood and brick add warmth and coziness for the owners while enjoying the bug-free view of their beautifully landscaped yard.
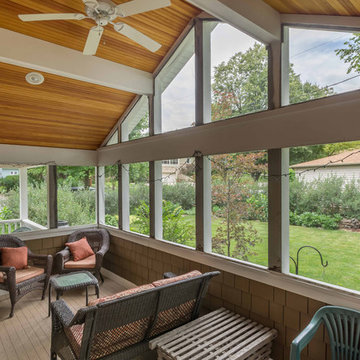
The homeowners needed to repair and replace their old porch, which they loved and used all the time. The best solution was to replace the screened porch entirely, and include a wrap-around open air front porch to increase curb appeal while and adding outdoor seating opportunities at the front of the house. The tongue and groove wood ceiling and exposed wood and brick add warmth and coziness for the owners while enjoying the bug-free view of their beautifully landscaped yard.
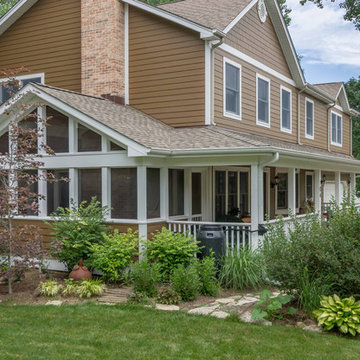
The homeowners needed to repair and replace their old porch, which they loved and used all the time. The best solution was to replace the screened porch entirely, and include a wrap-around open air front porch to increase curb appeal while and adding outdoor seating opportunities at the front of the house. The tongue and groove wood ceiling and exposed wood and brick add warmth and coziness for the owners while enjoying the bug-free view of their beautifully landscaped yard.
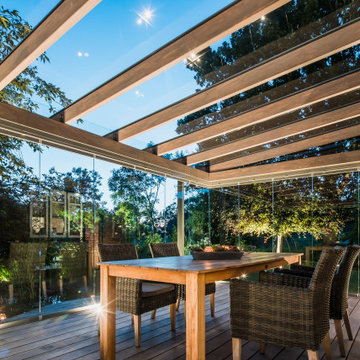
Die Sparren dieser Terrassenüberdachung von Solarlux sind aus Holz und sorgen für ein warmes Ambiente. Außen schützen Abdeckplatten aus Aluminium vor der Witterung.
60 ideas para terrazas en patio lateral con barandilla de vidrio
2
