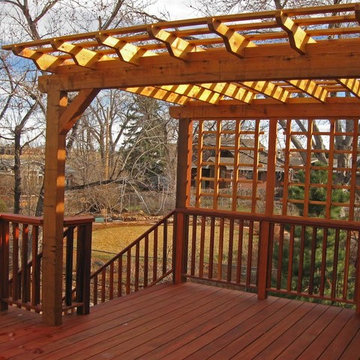655 ideas para terrazas en colores madera en patio trasero
Filtrar por
Presupuesto
Ordenar por:Popular hoy
61 - 80 de 655 fotos
Artículo 1 de 3
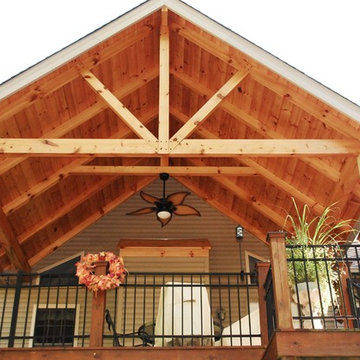
Our customer had a large, uncovered deck, almost the length of the home. They wanted to add a partial covering to have some shade and protection from the elements. While the house has vinyl siding, they opted to go for the upgraded timber frame roof. The ceiling of the deck cover is tongue and groove pine. The timbers are pine as well. This rustic cover made a wonderful addition to their home, complimenting the existing character of the deck.
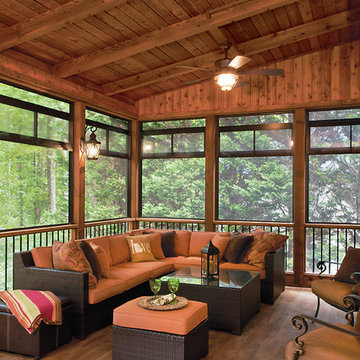
© 2014 Jan Stittleburg for Atlanta Decking & Fence.
Ejemplo de porche cerrado tradicional renovado grande en patio trasero y anexo de casas con entablado
Ejemplo de porche cerrado tradicional renovado grande en patio trasero y anexo de casas con entablado

Outdoor entertainment area with pergola and string lights
Ejemplo de terraza de estilo de casa de campo grande en patio trasero con pérgola y iluminación
Ejemplo de terraza de estilo de casa de campo grande en patio trasero con pérgola y iluminación
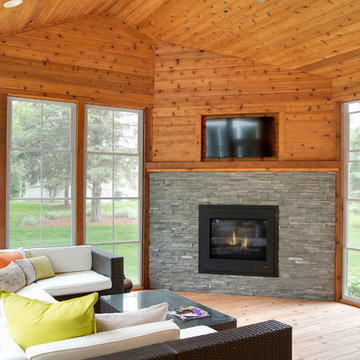
A home full of detail, rich materials and design lines to guide your eye around each space. Our design goal was a warm contemporary vibe with a masculine touch.
Photos by: Spacecrafting Photography
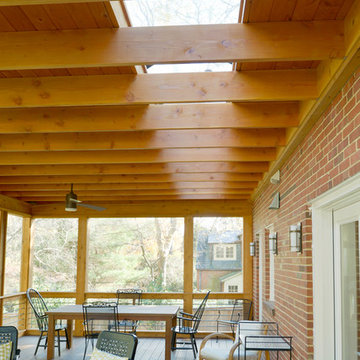
June Stanich
Ejemplo de porche cerrado minimalista de tamaño medio en patio trasero
Ejemplo de porche cerrado minimalista de tamaño medio en patio trasero
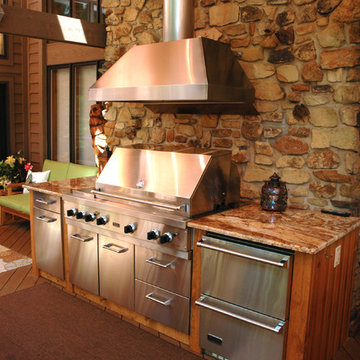
Neal's Design Remodel
Ejemplo de terraza rústica grande en patio trasero y anexo de casas con cocina exterior
Ejemplo de terraza rústica grande en patio trasero y anexo de casas con cocina exterior
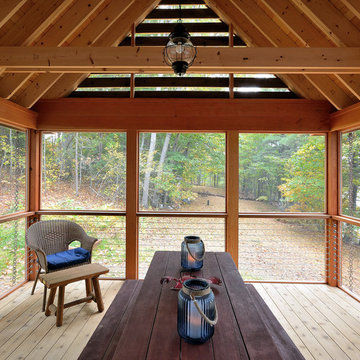
Diseño de terraza clásica grande en patio trasero y anexo de casas con iluminación

Graced with character and a history, this grand merchant’s terrace was restored and expanded to suit the demands of a family of five.
Foto de terraza actual grande en patio trasero
Foto de terraza actual grande en patio trasero

A free-standing roof structure provides a shaded lounging area. This pavilion garnered a first-place award in the 2015 NADRA (North American Deck and Railing Association) National Deck Competition. It has a meranti ceiling with a louvered cupola and paddle fan to keep cool. (Photo by Frank Gensheimer.)
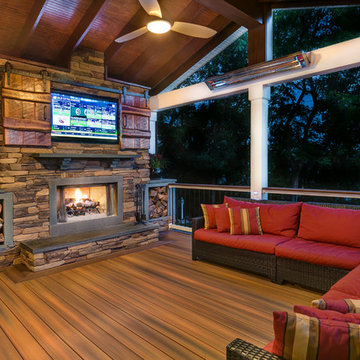
Craig Westerman
Diseño de terraza tradicional grande en patio trasero y anexo de casas
Diseño de terraza tradicional grande en patio trasero y anexo de casas
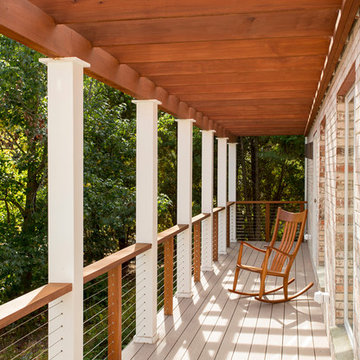
A view of the new deck looking into the new sunroom, accessible by glass doors.
Modelo de terraza clásica renovada grande en patio trasero
Modelo de terraza clásica renovada grande en patio trasero
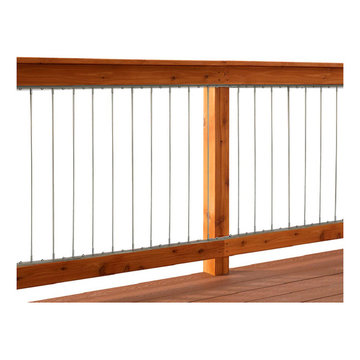
Beautiful idea for deck makeovers! Prova INSTA-Rail Vertical Cable Railing Inserts for decks are the affordable DIY solution for improving the look of your deck!
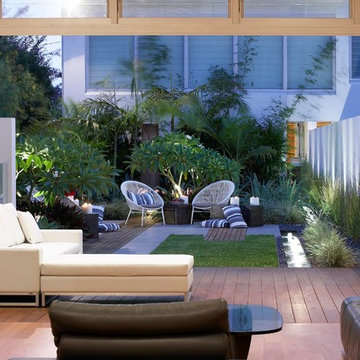
Rolling Stone Landscapes
Modelo de terraza actual en patio trasero
Modelo de terraza actual en patio trasero
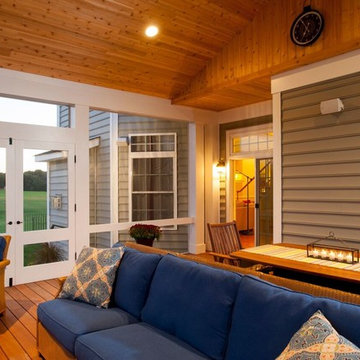
Modelo de porche cerrado rural grande en patio trasero y anexo de casas con entablado
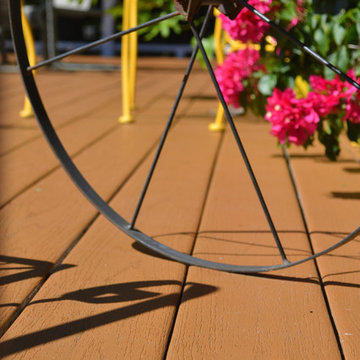
The wood grain pattern on this Deck Crown Cedar decking is beautiful!
Modelo de terraza tradicional grande en patio trasero y anexo de casas
Modelo de terraza tradicional grande en patio trasero y anexo de casas
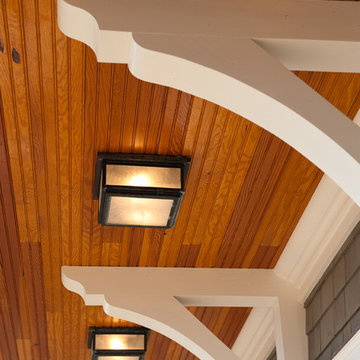
Detail of Covered Patio Ceiling showing White Wood Brackets supporting a Fir Ceiling
Diseño de terraza tradicional grande en patio trasero con adoquines de piedra natural
Diseño de terraza tradicional grande en patio trasero con adoquines de piedra natural

Paint by Sherwin Williams
Body Color - Anonymous - SW 7046
Accent Color - Urban Bronze - SW 7048
Trim Color - Worldly Gray - SW 7043
Front Door Stain - Northwood Cabinets - Custom Truffle Stain
Exterior Stone by Eldorado Stone
Stone Product Rustic Ledge in Clearwater
Outdoor Fireplace by Heat & Glo
Live Edge Mantel by Outside The Box Woodworking
Doors by Western Pacific Building Materials
Windows by Milgard Windows & Doors
Window Product Style Line® Series
Window Supplier Troyco - Window & Door
Lighting by Destination Lighting
Garage Doors by NW Door
Decorative Timber Accents by Arrow Timber
Timber Accent Products Classic Series
LAP Siding by James Hardie USA
Fiber Cement Shakes by Nichiha USA
Construction Supplies via PROBuild
Landscaping by GRO Outdoor Living
Customized & Built by Cascade West Development
Photography by ExposioHDR Portland
Original Plans by Alan Mascord Design Associates
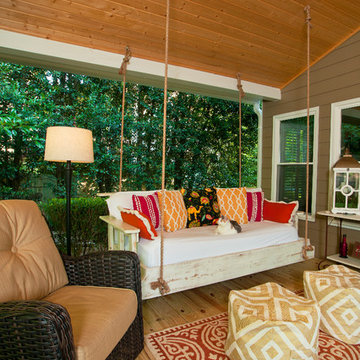
Foto de terraza de estilo americano de tamaño medio en patio trasero y anexo de casas con entablado
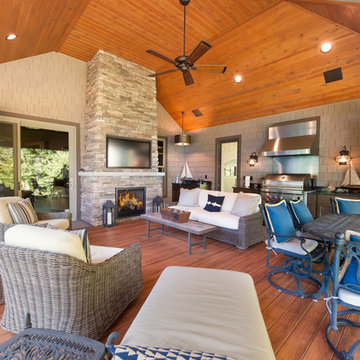
Interior shot of year round living space. Space includes: exterior grade video monitor that can withstand extreme elements and reduce glare; direct vent gas fireplace to keep space warm all year long; exterior grade grill capped with commercial grade exhaust hood, allowing client to bring grilling inside; panoramic doors system which allows space to convert from a wall of insulated glass panels to a completely open-air room; a full width screen system that retracts into the soffits; and Zuri decking, which can withstand all elements while maintaining an elegant design. Photographed by Michael Braun.
655 ideas para terrazas en colores madera en patio trasero
4
