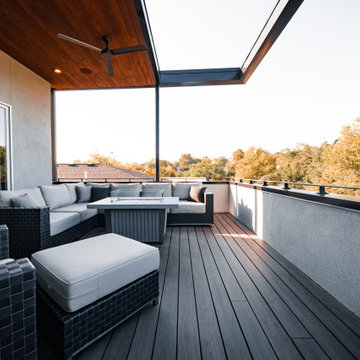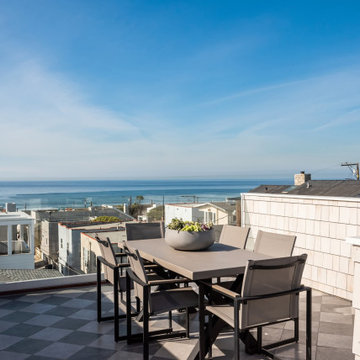1.242 ideas para terrazas en azotea con todos los materiales para barandillas
Filtrar por
Presupuesto
Ordenar por:Popular hoy
181 - 200 de 1242 fotos
Artículo 1 de 3
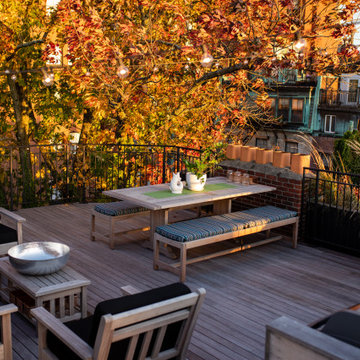
located on Beacon Hill with a view to the Common
Modelo de terraza contemporánea grande sin cubierta en azotea con privacidad y barandilla de varios materiales
Modelo de terraza contemporánea grande sin cubierta en azotea con privacidad y barandilla de varios materiales
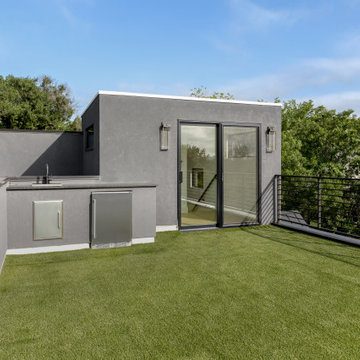
Ejemplo de terraza moderna de tamaño medio en azotea con cocina exterior y barandilla de metal
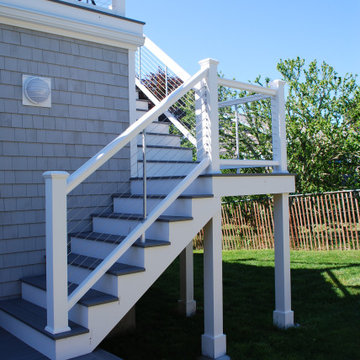
Ejemplo de terraza de tamaño medio en azotea con chimenea y barandilla de cable
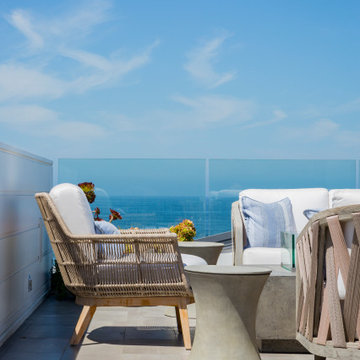
Diseño de terraza marinera grande sin cubierta en azotea con brasero y barandilla de varios materiales
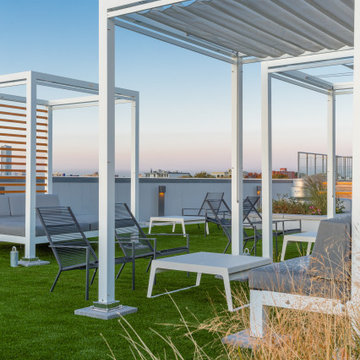
Roof deck with pool, cabanas, lawn and lounge areas. Amazing view of Manhattan, NY.
Foto de terraza actual grande en azotea con pérgola y barandilla de metal
Foto de terraza actual grande en azotea con pérgola y barandilla de metal
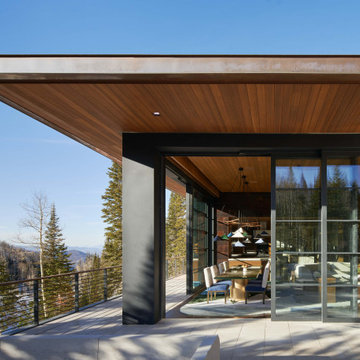
Ejemplo de terraza minimalista extra grande en azotea y anexo de casas con brasero y barandilla de vidrio
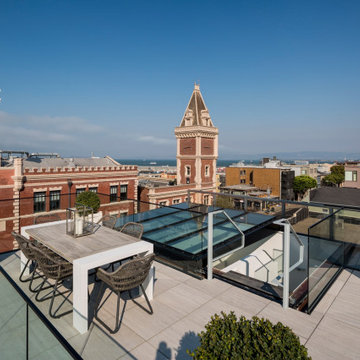
Foto de terraza minimalista grande sin cubierta en azotea con privacidad y barandilla de vidrio
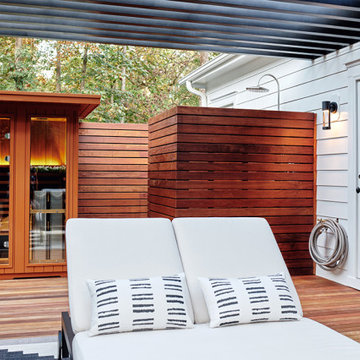
modern, zen retreat off the primary bedroom
Foto de terraza moderna de tamaño medio en azotea con ducha exterior, pérgola y barandilla de metal
Foto de terraza moderna de tamaño medio en azotea con ducha exterior, pérgola y barandilla de metal
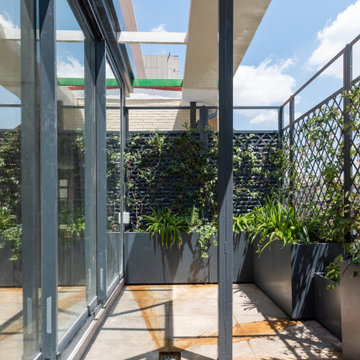
Ejemplo de terraza tradicional renovada de tamaño medio en azotea con jardín vertical, pérgola y barandilla de metal
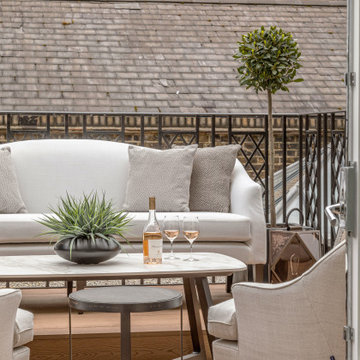
Diseño de terraza clásica renovada de tamaño medio sin cubierta en azotea con barandilla de metal
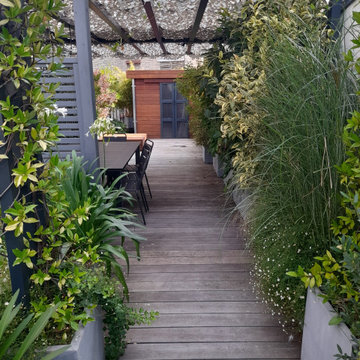
Pour ce nouveau projet dans un bel hôtel particulier parisien, notre objectif était de confectionner une pièce de vie outdoor tout en protégeant nos clients des vis-à-vis et en soulignant la perspective et profondeur de l’espace.
Ce rooftop accueille maintenant une pergola et des arches en aluminium sur mesure, ainsi que des bacs « fiberstone » , une cuisine extérieure « Atlantic inox », une cabane sur mesure en ipé, de nouvelles plantations, un arrosage automatique et un éclairage extérieur.
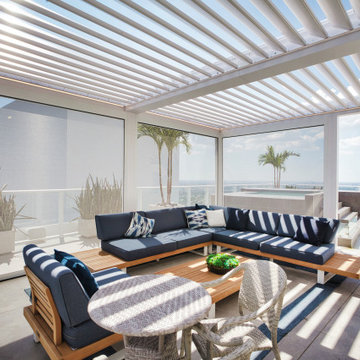
The owners of a penthouse wanted something special to protect them from Miami's hot sun and strong winds. They wanted a solution that kept the beautiful view of downtown and the ocean, but was also strong enough for hurricanes. They found Azenco R-Blade: a motorized retractable pergola with louvered roof. It will work all day, no matter the wind or weather! To create a consistently usable space, the customer outfitted their area with motorized retractable screens. The Azenco R-Blade was an ideal choice for this, as it offers incomparable versatility - from louvered roof that can be opened and closed at will to its full suite of features.
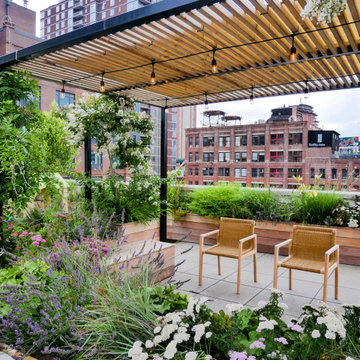
Foto de terraza minimalista grande en azotea con cocina exterior, pérgola y barandilla de varios materiales
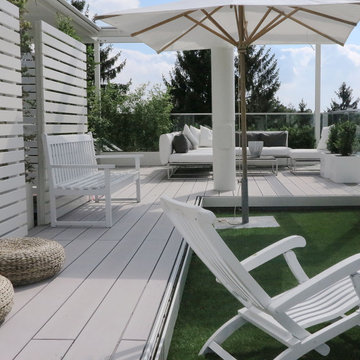
Dachterrasse mit vielen gemütlichen Sitzplätzen auf moderner Terrasse. Bodenbelag sind die mehrfach prämierten, wetterfesten Premium WPC Dielen von MYDECK, das Geländer der Dachterrasse ist aus Glas.
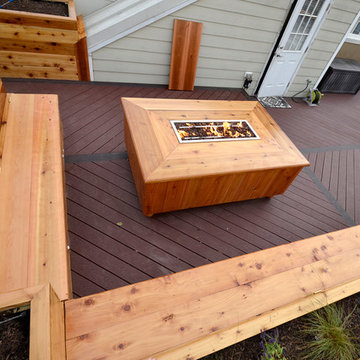
This compact rooftop deck features a gas firepit with lots of space for dinings, dry storage under all the benches and a built-in cooler. The container garden houses trees for shade and hardy plants.
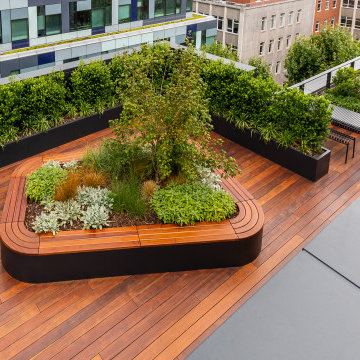
80 Charlotte Street is a major mixed-use development in the heart of London’s Fitzrovia redeveloped by Overbury Plc. This regenerated building occupies an urban block with the adjacent Asta House, delivering over 320,000ft₂ of workspace, 55 new apartments, a café, a restaurant and the new Poets Park on Chitty Street.
The main block was originally built in the 1960’s as the Post Office headquarters with the new building now three floors higher than the original. This takes the building from 7 to 10 storeys high and now links the floors to make one building, now 90m square. The architecture imaginatively combines the existing fabric of the building with new-build elements and is characterised by the various facade treatments and terraces.
The new levels are set back to reduce the size, providing the terraces with unrivalled views over Fitzrovia, the nearby BT Tower, and out towards the City and the river.
Europlanters worked closely with MA design and Barton Willmore Landscape Architects to design and build more than 300 large planters, which created the planting beds and 45m of seating for the new terraces.
The intregrated benches were precisely cut to curve at the corners and were made from sapele timber.
The GRP planters and benches were finished to compliment the building exterior and the timber decking.
Each of the planting beds were then superbly planted up by Oasis Plants.
The ground floor has been designed to act as more than a commercial reception, offering space for tenants to use for events and social activities.
An island café-bar caters for both tenants and the public, while tenants and guests can also take a dedicated lift to the roof terrace, where a second bar benefits from stunning views across North London and the City.
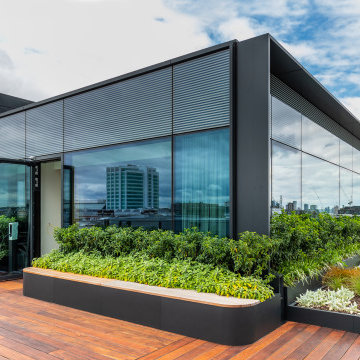
80 Charlotte Street is a major mixed-use development in the heart of London’s Fitzrovia redeveloped by Overbury Plc. This regenerated building occupies an urban block with the adjacent Asta House, delivering over 320,000ft₂ of workspace, 55 new apartments, a café, a restaurant and the new Poets Park on Chitty Street.
The main block was originally built in the 1960’s as the Post Office headquarters with the new building now three floors higher than the original. This takes the building from 7 to 10 storeys high and now links the floors to make one building, now 90m square. The architecture imaginatively combines the existing fabric of the building with new-build elements and is characterised by the various facade treatments and terraces.
The new levels are set back to reduce the size, providing the terraces with unrivalled views over Fitzrovia, the nearby BT Tower, and out towards the City and the river.
Europlanters worked closely with MA design and Barton Willmore Landscape Architects to design and build more than 300 large planters, which created the planting beds and 45m of seating for the new terraces.
The intregrated benches were precisely cut to curve at the corners and were made from sapele timber.
The GRP planters and benches were finished to compliment the building exterior and the timber decking.
Each of the planting beds were then superbly planted up by Oasis Plants.
The ground floor has been designed to act as more than a commercial reception, offering space for tenants to use for events and social activities.
An island café-bar caters for both tenants and the public, while tenants and guests can also take a dedicated lift to the roof terrace, where a second bar benefits from stunning views across North London and the City.
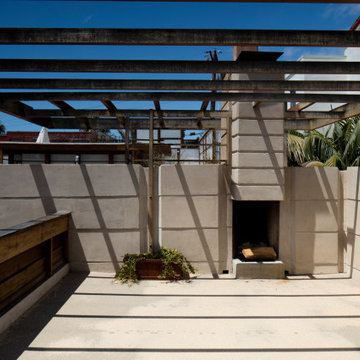
Ejemplo de terraza moderna grande en azotea con chimenea, pérgola y barandilla de madera
1.242 ideas para terrazas en azotea con todos los materiales para barandillas
10
