1.060 ideas para terrazas en anexo de casas con columnas
Filtrar por
Presupuesto
Ordenar por:Popular hoy
61 - 80 de 1060 fotos
Artículo 1 de 3
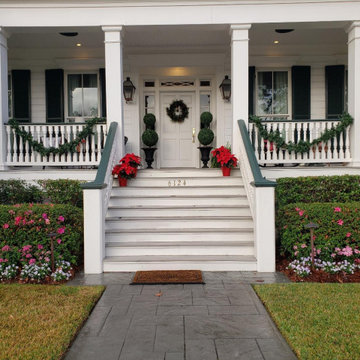
Diseño de terraza columna clásica grande en patio delantero y anexo de casas con columnas, adoquines de hormigón y barandilla de madera

Beautiful stone gas fireplace that warms it's guests with a flip of a switch. This 18'x24' porch easily entertains guests and parties of many types. Trex flooring helps this space to be maintained with very little effort.
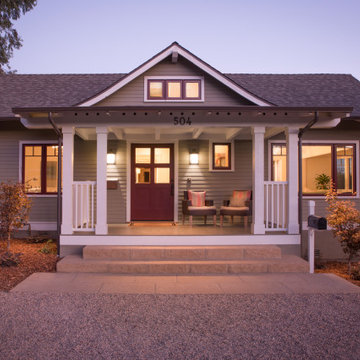
Foto de terraza columna de estilo americano en patio delantero y anexo de casas con columnas, adoquines de piedra natural y barandilla de madera
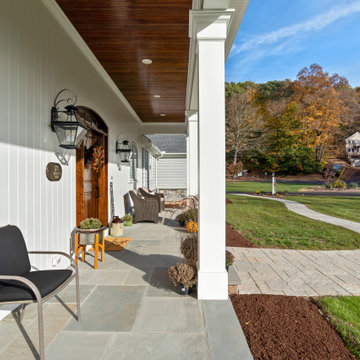
This coastal farmhouse design is destined to be an instant classic. This classic and cozy design has all of the right exterior details, including gray shingle siding, crisp white windows and trim, metal roofing stone accents and a custom cupola atop the three car garage. It also features a modern and up to date interior as well, with everything you'd expect in a true coastal farmhouse. With a beautiful nearly flat back yard, looking out to a golf course this property also includes abundant outdoor living spaces, a beautiful barn and an oversized koi pond for the owners to enjoy.
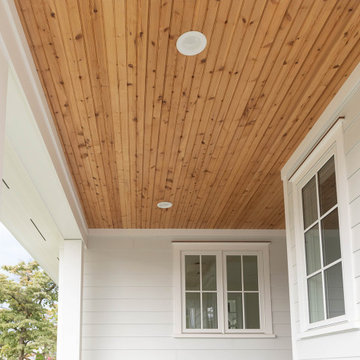
This photo in a porch shows off the linear wood ceiling and the appeal of combining white with natural wood tones for a casual, beachy feel.
The warm tone of the knotty wood beadboard ceiling is repeated in the copper flashing above the window trim on the exterior of the house.
The crisp, white, horizontal siding and white columns contrast against the natural knotty pine beadboard ceiling for a warm casual feel.
The siding is not lapped siding. Instead the outer surface of the siding is straight up and down without an angle. This simple profile along with the clean shadow line give the home a modern feel - thus updating it from the traditional coastal shingle style.
The windows with their divided lites in a traditional grille pattern create a timeless style and allow light into the home.
The white soffit is linear as well and also features linear slots to provide venting. All of these linear elements (of the trim, soffit, siding, ceiling) with the white create a very clean updated look to the exterior.

Diseño de terraza columna rústica extra grande en patio trasero y anexo de casas con columnas, adoquines de hormigón y barandilla de metal
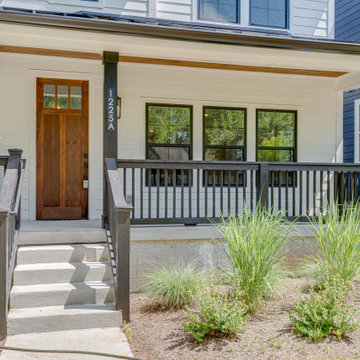
Imagen de terraza columna en patio delantero y anexo de casas con columnas y losas de hormigón
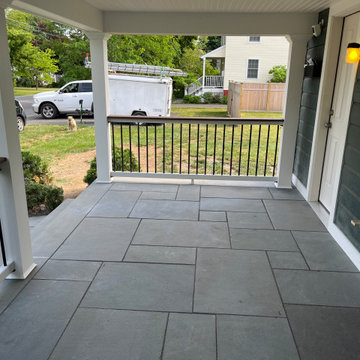
Front Porch Renovation with Bluestone Patio and Beautiful Railings.
Designed to be Functional and Low Maintenance with Composite Ceiling, Columns and Railings
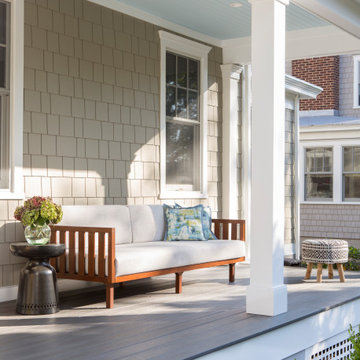
Our Princeton architects designed a new porch for this older home creating space for relaxing and entertaining outdoors. New siding and windows upgraded the overall exterior look. Our architects designed the columns and window trim in similar styles to create a cohesive whole. We designed a wide, open entry staircase with lighting and a handrail on one side.
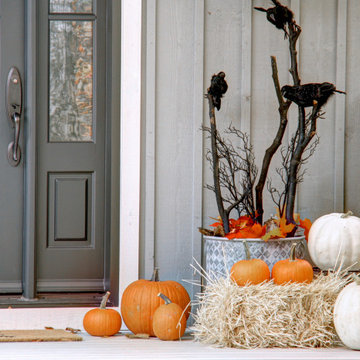
Designer Lyne brunet
Modelo de terraza columna de estilo de casa de campo grande en patio delantero y anexo de casas con columnas
Modelo de terraza columna de estilo de casa de campo grande en patio delantero y anexo de casas con columnas
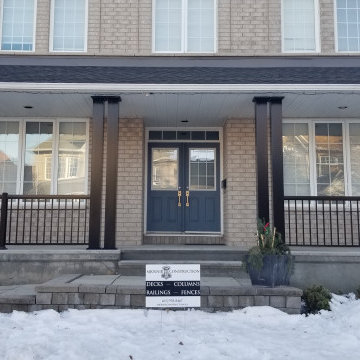
Delivered just in time for Christmas is this complete front porch remodelling for our last customer of the year!
The old wooden columns and railing were removed and replaced with a more modern material.
Black aluminum columns with a plain panel design were installed in pairs, while the 1500 series aluminum railing creates a sleek and stylish finish.
If you are looking to have your front porch revitalized next year, please contact us for an estimate!
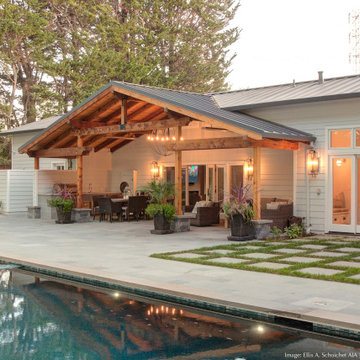
Covered outdoor Family Room with Kitchen, Dining, and seating areas.
Diseño de terraza columna tradicional renovada grande en patio trasero y anexo de casas con columnas y adoquines de piedra natural
Diseño de terraza columna tradicional renovada grande en patio trasero y anexo de casas con columnas y adoquines de piedra natural
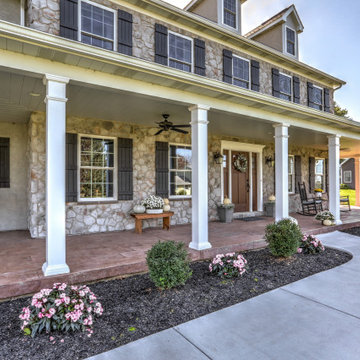
Photo Credit: Vivid Home Real Estate Photography
Ejemplo de terraza columna de estilo de casa de campo grande en patio delantero y anexo de casas con columnas y suelo de hormigón estampado
Ejemplo de terraza columna de estilo de casa de campo grande en patio delantero y anexo de casas con columnas y suelo de hormigón estampado
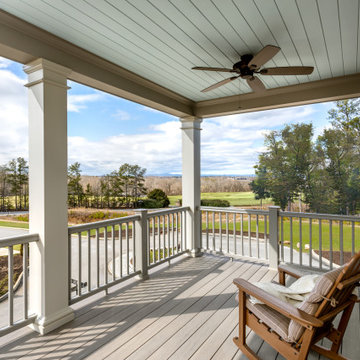
The Ashwood Home’s expansive porches overlook the gracious Grand Lawn and provide amazing views. On the first floor the porch creates an extension of the main living area and the second floor porch is accessible from the recreation room, complete with fireplace and wet bar. The screened porch on the opposite side of the home is adjacent to a beautiful, European-style courtyard with a fountain and fire pit.

Photography by Golden Gate Creative
Diseño de terraza columna campestre de tamaño medio en patio trasero y anexo de casas con columnas, entablado y barandilla de madera
Diseño de terraza columna campestre de tamaño medio en patio trasero y anexo de casas con columnas, entablado y barandilla de madera
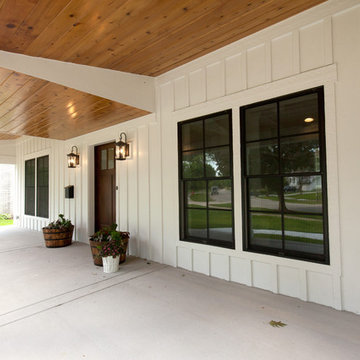
This stunning front porch with a stained cedar ceiling and beautiful wood front door brings warmth to the space.
Architect: Meyer Design
Photos: Jody Kmetz
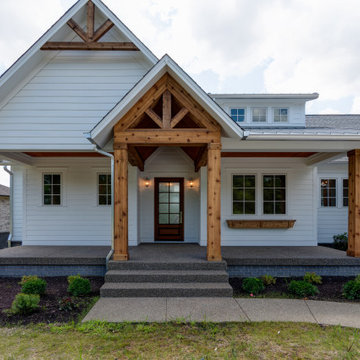
Imagen de terraza columna campestre de tamaño medio en patio delantero y anexo de casas con columnas
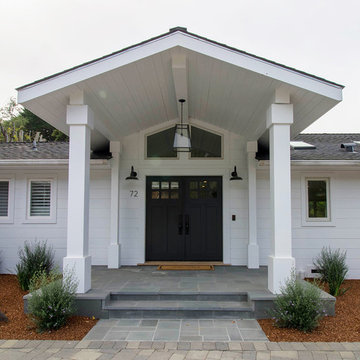
Modelo de terraza columna minimalista de tamaño medio en patio delantero y anexo de casas con columnas y suelo de hormigón estampado
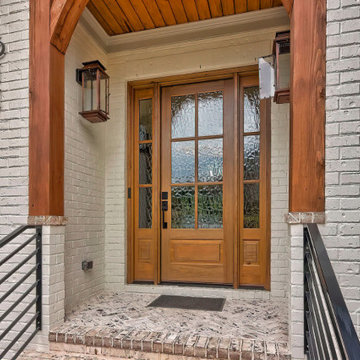
Exposed cedar beams bring the drama. This front porch steps and brick are limewashed and the porch is adorned with copper gas lanterns and a dramatic solid wood entry door with textured glass panes and side lights.
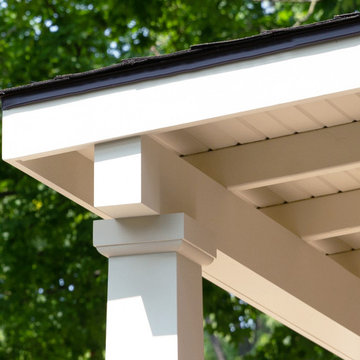
This Arts & Crafts Bungalow got a full makeover! A Not So Big house, the 600 SF first floor now sports a new kitchen, daily entry w. custom back porch, 'library' dining room (with a room divider peninsula for storage) and a new powder room and laundry room!
1.060 ideas para terrazas en anexo de casas con columnas
4