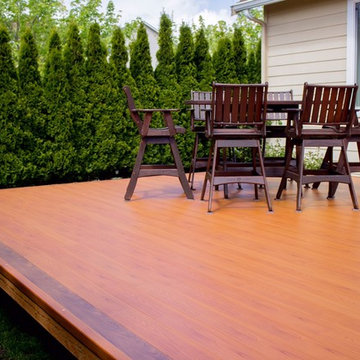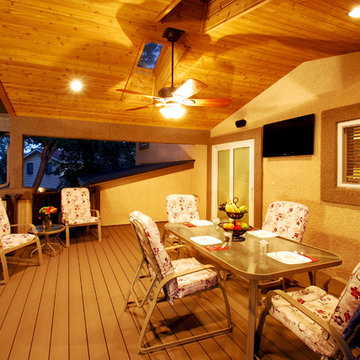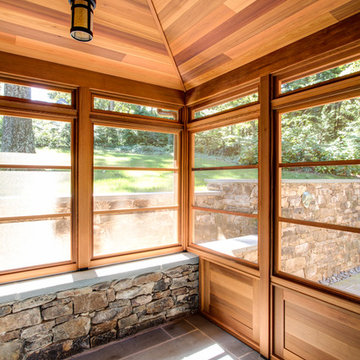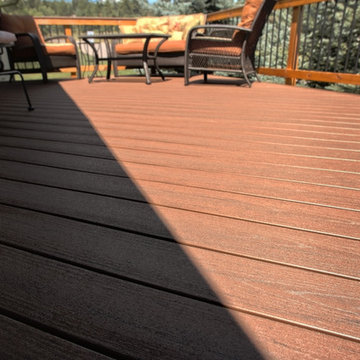363 ideas para terrazas de estilo americano naranjas
Filtrar por
Presupuesto
Ordenar por:Popular hoy
61 - 80 de 363 fotos
Artículo 1 de 3
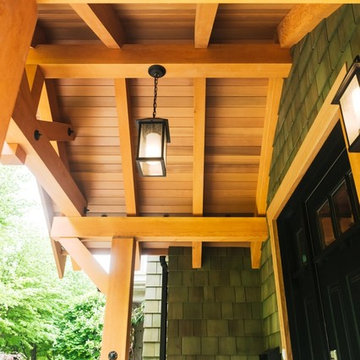
Modelo de terraza de estilo americano pequeña en patio delantero y anexo de casas con suelo de baldosas
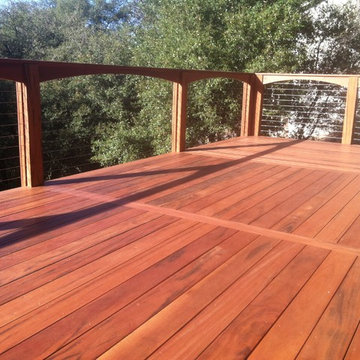
This project consisted of replacing five year old composite decking with the tropical hardwood known as Tigerwood (Goncalo Alves). We also replaced the cheesy box store metal railings with stainless steel cable rail from Feeney. The existing pressure treated posts were left in place and wrapped with the Tigerwood, and a profiled cap rail was installed. The distance between posts varies, so each arch has a unique radius while the chord rise is the same for all. Photo by Aye Fone :)
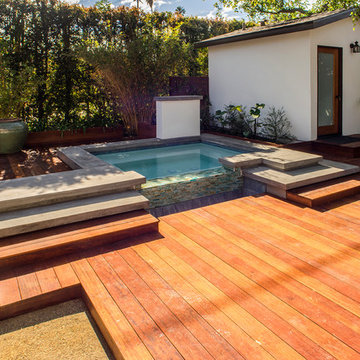
New spa with cantilevering steps and glass tile complements the pool house bathroom and deck. These raised areas allowed the roots of the Oak tree to be unharmed and concealed.
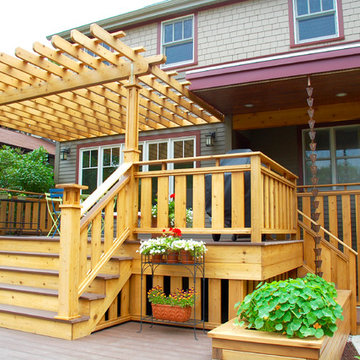
Craftsman Style House in Oak Park Exterior Remodel, IL. Siding & Windows Group installed James HardiePlank Select Cedarmill Lap Siding in ColorPlus Technology Colors Khaki Brown and HardieShingle StraightEdge Siding in ColorPlus Technology Color Timber Bark for a beautiful mix. We installed HardieTrim Smooth Boards in ColorPlus Technology Color Countrylane Red. Also remodeled Front Entry Porch and Built the back Cedar Deck. Homeowners love their transformation.
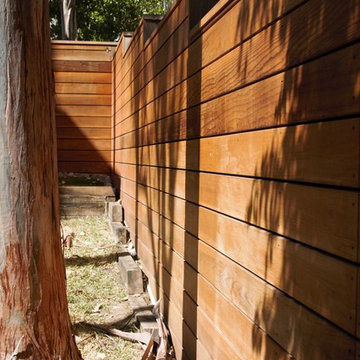
Ejemplo de terraza de estilo americano grande sin cubierta en patio trasero con brasero
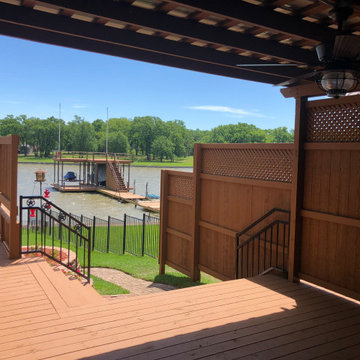
A beautiful pressure treated deck, with cover and privacy fence for customer to put a hot tub on, along with a miniature deck and cover for the family dogs to use that matches main deck.
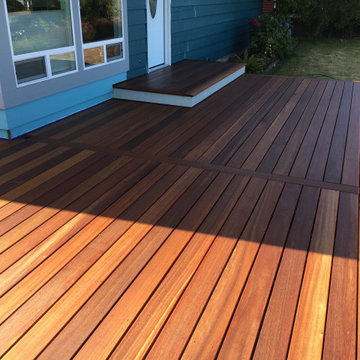
Our Red Batu or Balau, commonly referred to as “Mahogany”, hardwood decking is sourced only from countries that are leaders in ecological, sustainable forestry practices. This 100% natural, uniquely
beautiful, low maintenance decking comes with a 25 Year Limited Warranty.
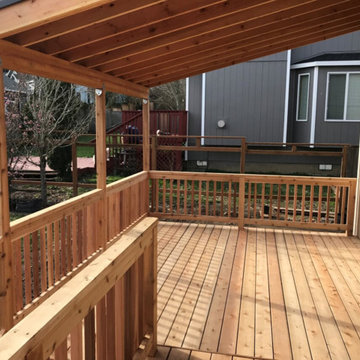
Diseño de terraza de estilo americano de tamaño medio en patio lateral y anexo de casas
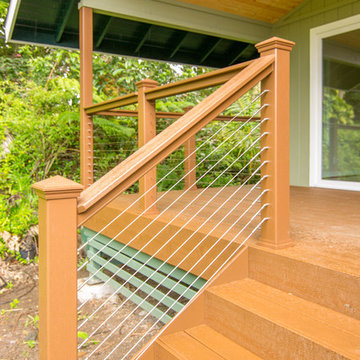
Diseño de terraza de estilo americano de tamaño medio en patio trasero y anexo de casas
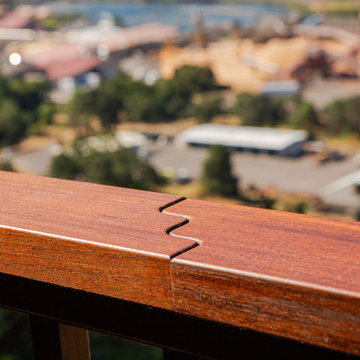
This home is remarkable in many ways. It features a simple but unique design that maximizes the site and breathtaking views. The home was originally built by a family who owned a local mill and who had choice selection of the wood used in its construction. We were brought in to restore the integrity of the 40-year-old deck, ensuring the new one preserved the precise aesthetic of the original.
The upper level features a cantilevered deck that wraps around the house without obscuring the view from the windows below. The structure of the deck was constructed of abnormally large rough-sawn fir joists milled to custom specifications. The joists run through the entire floor framing of the home and extend out as deck joists. Since the deck joists were so integral to the framing, preservation of the integrity of this structure was paramount.
The original cedar deck boards were failing, but the beautiful fir joists were well-preserved and could be fortified. After demoing the existing deck, we carefully removed all signs of dry rot, then tested the integrity of the fir joists. To ensure the longevity of the new deck, we added joists as needed to improve rigidity and weather-sealed the tops of each one with joist tape and metal flashing.
For the new decking, we decided on a very strong and durable solution, IPE wood, which we had milled to custom specifications to match the original boards. Working with this extremely hard wood has its challenges, but it was by far the best choice for this project.
We honored the design of the original railing by crafting a near replica. Admittedly, we tweaked a few dimensions, enhanced details of the assembly and added a few custom accents.
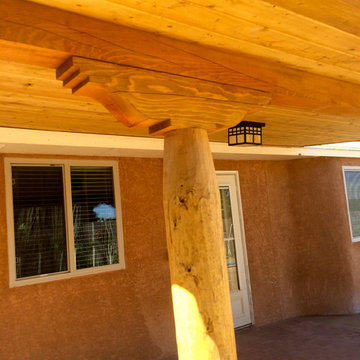
Lora Lee Ortiz
Diseño de terraza de estilo americano pequeña en patio trasero y anexo de casas
Diseño de terraza de estilo americano pequeña en patio trasero y anexo de casas
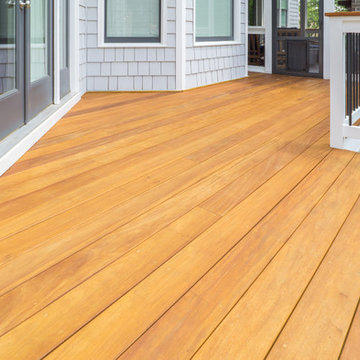
Garapa hardwood decking is becoming more popular because of the beautiful golden color. This builder used a plug system so there's no exposed screws, which is an added benefit.
Built by Decksouth.
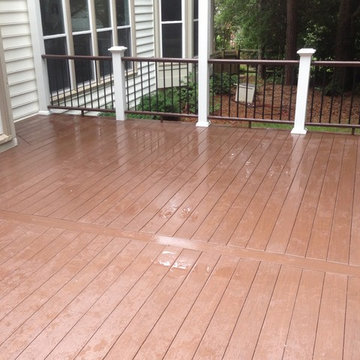
Check out our website to see more photos of this project and other projects.
Foto de terraza de estilo americano de tamaño medio en patio trasero con pérgola
Foto de terraza de estilo americano de tamaño medio en patio trasero con pérgola
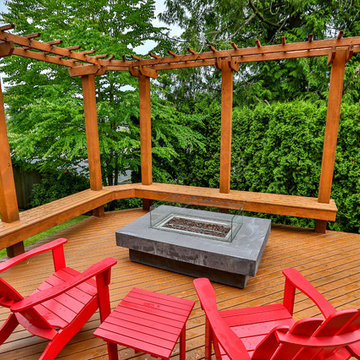
Huge cedar deck with cedar railing. Multi-level deck with a firepit at the bottom.
Codee Allen
Imagen de terraza de estilo americano grande sin cubierta en patio trasero
Imagen de terraza de estilo americano grande sin cubierta en patio trasero
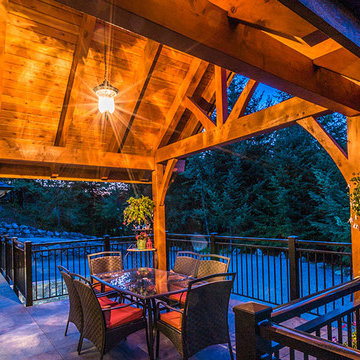
This elegant home by Alair Homes, Nanaimo, features our timber work in the main living area/great room, and the exterior covered deck. In the great room the timber system is structural, in that it supports the conventional truss system above, but it is not the primary roof structure. The exterior deck cover is a fully self-supporting timber system. We also provided the timber posts and braces to support the deck.
1
2
3
4
5
6
7
8
9
10
11
Builder: Alair Homes
This elegant home by Alair Homes, Nanaimo, features our timber work in the main living area/great room, and the exterior covered deck. In the great room the timber system is structural, in that it supports the conventional truss system above, but it is not the primary roof structure. The exterior deck cover is a fully self-supporting timber system. We also provided the timber posts and braces to support the deck.
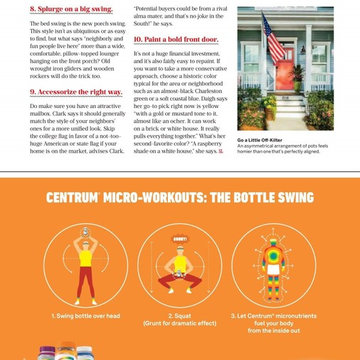
Southern Living Magazine
Ejemplo de terraza de estilo americano de tamaño medio en patio delantero y anexo de casas
Ejemplo de terraza de estilo americano de tamaño medio en patio delantero y anexo de casas
363 ideas para terrazas de estilo americano naranjas
4
