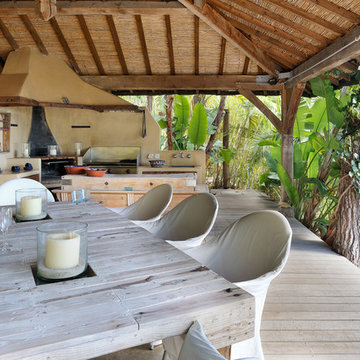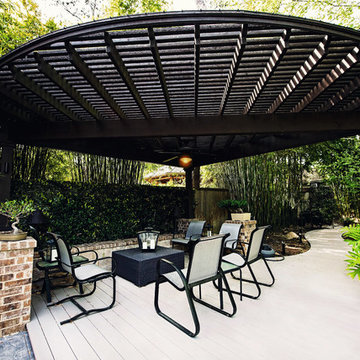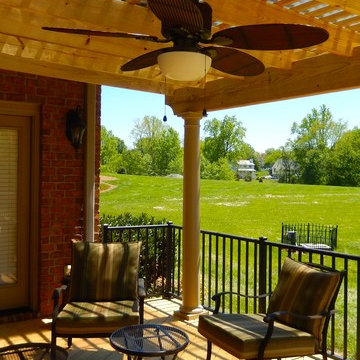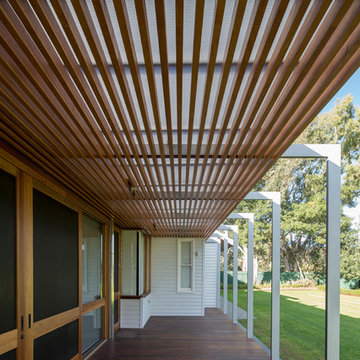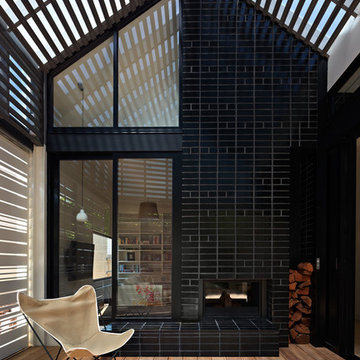350 ideas para terrazas con entablado y pérgola
Filtrar por
Presupuesto
Ordenar por:Popular hoy
121 - 140 de 350 fotos
Artículo 1 de 3
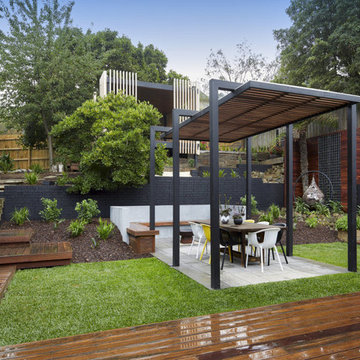
In landscaping the backyard we were trying to use the existing landscape & retaining walls & create new feature walkways / decks & create 2 different outdoor entertaining zones.
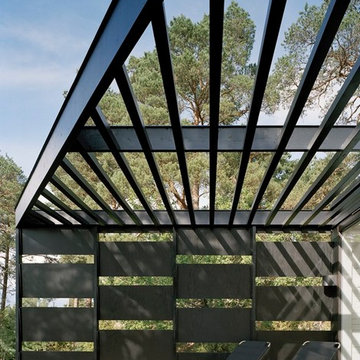
Trädäck och pergola på Individuellt platsbyggt sommarhus. Arkitekternas sommarhus byggs på traditionellt vis i lösvirke av hög kvalitet. Det kräver erfarna hantverkare men ger överlägsen flexibilitet.
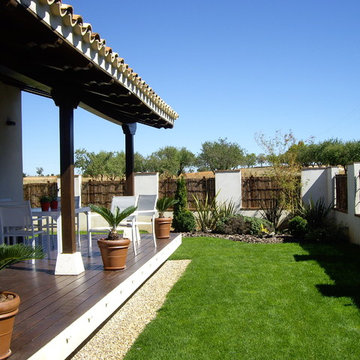
reforMMIa
Imagen de terraza de estilo de casa de campo de tamaño medio en patio delantero con jardín de macetas, entablado y pérgola
Imagen de terraza de estilo de casa de campo de tamaño medio en patio delantero con jardín de macetas, entablado y pérgola
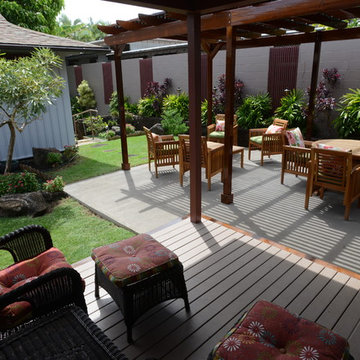
Designed by Brian Cordero
Lanaiscapes.com
Foto de terraza de estilo zen de tamaño medio en patio trasero con entablado y pérgola
Foto de terraza de estilo zen de tamaño medio en patio trasero con entablado y pérgola
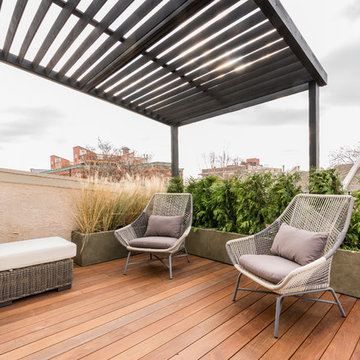
Photo: Jaime Alverez
Outdoor space designed and build by DIGS.com philadelphia
Diseño de terraza clásica renovada pequeña en patio trasero con jardín de macetas, entablado y pérgola
Diseño de terraza clásica renovada pequeña en patio trasero con jardín de macetas, entablado y pérgola
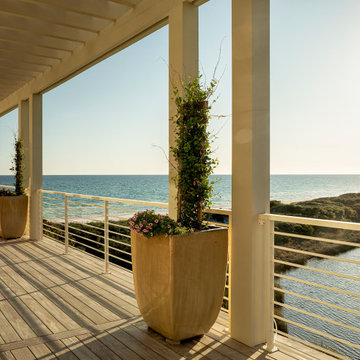
Foto de terraza columna costera grande en patio trasero con columnas, entablado, pérgola y barandilla de metal
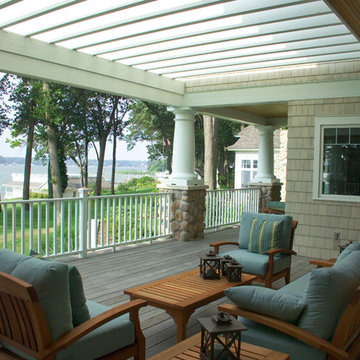
Inspired by the East Coast’s 19th-century Shingle Style homes, this updated waterfront residence boasts a friendly front porch as well as a dramatic, gabled roofline. Oval windows add nautical flair while a weathervane-topped cupola and carriage-style garage doors add character. Inside, an expansive first floor great room opens to a large kitchen and pergola-covered porch. The main level also features a dining room, master bedroom, home management center, mud room and den; the upstairs includes four family bedrooms and a large bonus room.
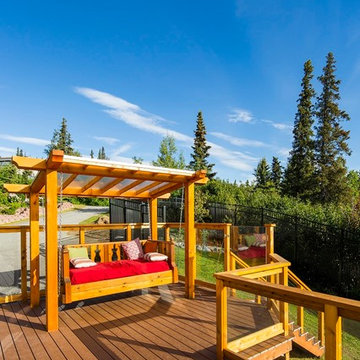
This Treeline Trex front deck incorporates a deck swing bed, glass and cedar railing, a panoramic view of Anchorage, Alaska, and an expansive greenhouse for summer plant growing.
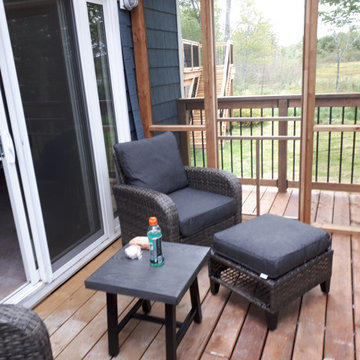
A covered screened in porch on deck overlooking Lake George accessible from the Master Bedroom through a large garden door. Roof is clear palrus to allow natural sun light to shine through porch and master bedroom.
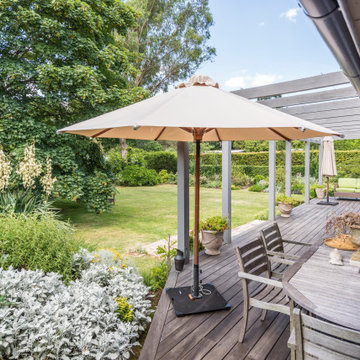
Foto de terraza tradicional de tamaño medio en patio trasero con entablado y pérgola
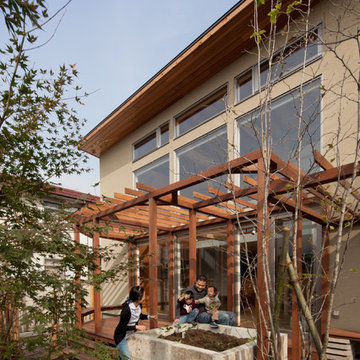
Photo by 吉田誠
Imagen de terraza minimalista en patio delantero con cocina exterior, entablado y pérgola
Imagen de terraza minimalista en patio delantero con cocina exterior, entablado y pérgola
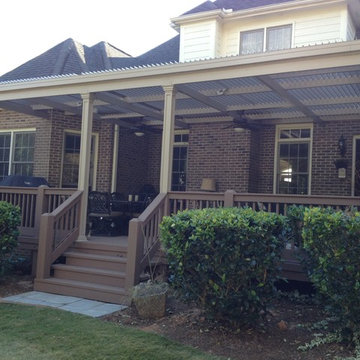
The American Louvered Roof Patio Cover was the perfect option for covering this Upstate South Carolina's odd shaped deck space. It not only provides relief from the sun and heat, but also from the rain.
The homeowners love opening the louvers to enjoy sunlight after the sun moves to the front of the home in the late afternoon, When opened it allows sunlight onto deck and into home. A traditional roof would permanently block sunlight from home and patio. When partially open, it continues to block heat and sun, but also allows hot air to escape.
Grilling underneath is no problem. The post, beams, and entire patio cover roof are made from extruded aluminum and powder coated to give it a lasting finish. The heat from the grill does not damage the finish.
The Upstate South Carolina homeowners had few options for covering their large 26' wide x 16' deck. The U-shape of the space eliminated a traditional style shingle roof, the fireplace jet-out eliminated the retractable awning, and a pergola would only offer limited shade and no rain protection.
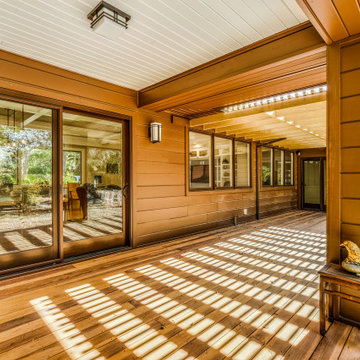
Matching the exterior of the home and really maintaining that California ranch-style feel, Morse Custom Homes & Remodeling provided the homeowners with a redwood partially covered and partial trellis covered deck for that much needed shade and outdoor living during the 100+ degree summers in Davis, CA.
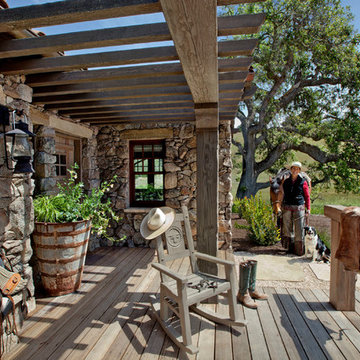
David Wakely
Imagen de terraza de estilo americano con entablado y pérgola
Imagen de terraza de estilo americano con entablado y pérgola
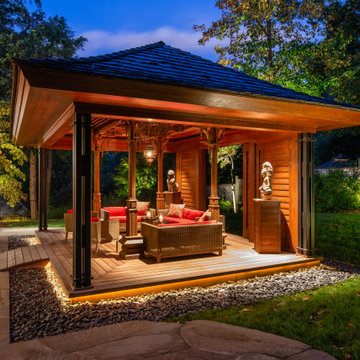
Imagen de terraza asiática de tamaño medio en patio trasero con entablado y pérgola
350 ideas para terrazas con entablado y pérgola
7
