9.225 ideas para terrazas con cocina exterior y zócalos
Filtrar por
Presupuesto
Ordenar por:Popular hoy
101 - 120 de 9225 fotos
Artículo 1 de 3
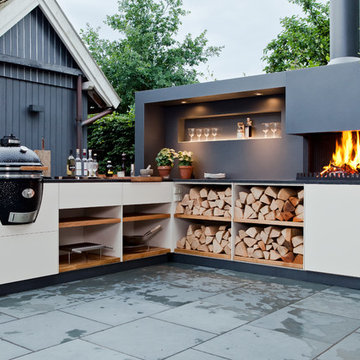
Modulare Grillkultur.
Die Freiluftküche verbindet Funktionalität mit klarem Design. Als freistehendes Modulsystem konzipiert, ist sie jederzeit erweiterbar und passt sich Ihrem Leben an. Das Basismodul ist mit den Modulen Feuer, Grill, Wasser und Licht kombinierbar und in vier Grundfarben erhältlich. RAL-Farben auf Anfrage möglich.
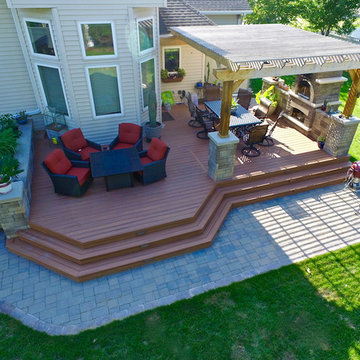
Harold Cross
This spacious deck north of Des Moines in Ames features low-maintenance, Trex Transcend decking. Stairs wrap around the full front edge of the bayed deck, with a Belgard Urbana hardscaped landing easing the transition to the backyard. A cedar pergola sits over a portion of the deck and Belgard Tandem Wall columns and a planter box define the ares of the deck nicely.
A Belgard Pizza Oven is the cooking centerpiece of this space. We integrated Belgard’s Tandem Wall stone into the pergola columns to provide more countertop space for this outdoor kitchen area. Lots of outdoor lighting on this space make it great for evening pizza parties.

Client had an existing deck and pergola off of the back of their home that was not properly built in the original construction. This caused sagging of some of the support beams and overall an unsafe structure.
In order to give this a thicker and better look, we used 6X6 beams (instead of 4x4's) and properly bolted all members so that the structure did not move.
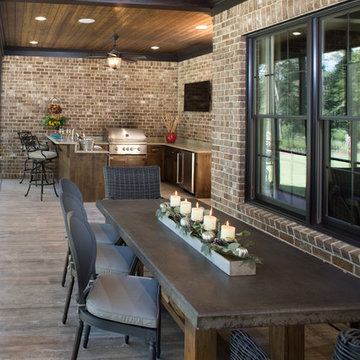
Back porch off Family Room with views of pool. Concrete and wood table is 600 lbs.
Modelo de terraza tradicional renovada grande en patio trasero y anexo de casas con cocina exterior
Modelo de terraza tradicional renovada grande en patio trasero y anexo de casas con cocina exterior
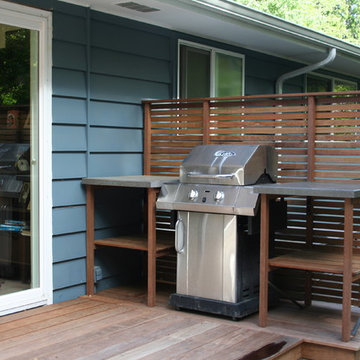
Modelo de terraza actual sin cubierta en patio trasero con cocina exterior
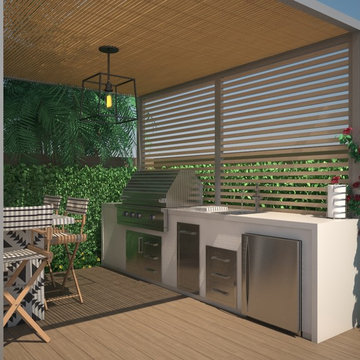
Beautiful new construction home at Key Biscayne Island to be designed inside and outside. The interiors are spectacular, but the outdoor was completely virgin and we wanted to make an oasis of entertaiment and relaxation. Here, some of the images for the outdoor design while we keep working on it.
Interiors by Maite Granda
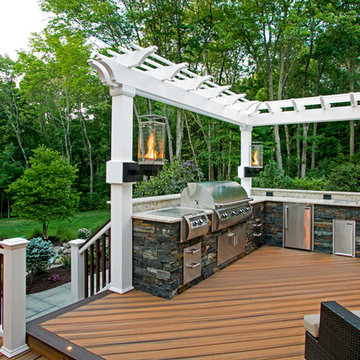
TrexPro JR Freed Custom Decks of Pennsburg, Pa., built the total package for these homeowners, with a Trex Transcend deck in Havana Gold and Trex Transcend railing in Classic White and Vintage Lantern. This deck also features Trex Outdoor Storage in Spiced Rum, Trex Fascia and Trex Deck Lighting.
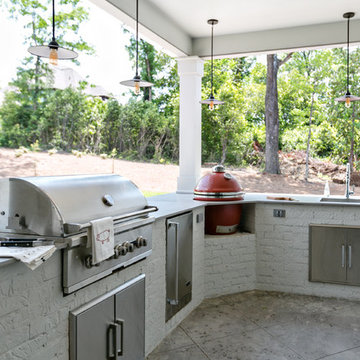
Imagen de terraza tradicional renovada grande en patio trasero y anexo de casas con cocina exterior y suelo de hormigón estampado
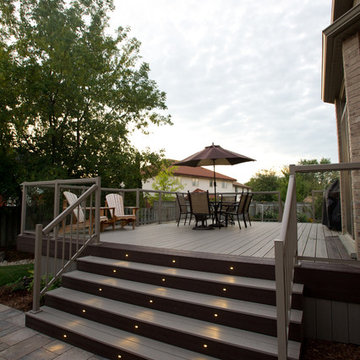
Diseño de terraza actual grande sin cubierta en patio trasero con cocina exterior
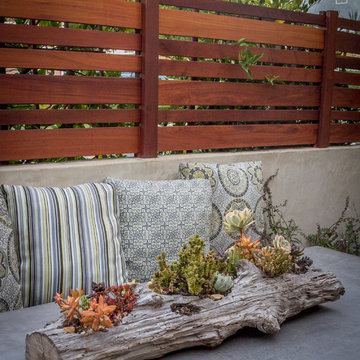
Michael Todoran
Foto de terraza minimalista grande en patio trasero con cocina exterior
Foto de terraza minimalista grande en patio trasero con cocina exterior
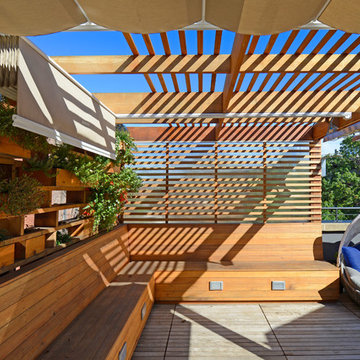
http://www.architextual.com/built-work#/2013-11/
A view of the benches, overhead screening and plant wall.
Photography:
michael k. wilkinson
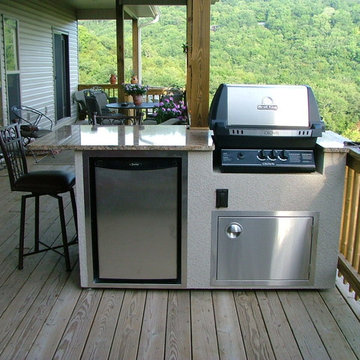
Imagen de terraza clásica de tamaño medio en patio trasero y anexo de casas con cocina exterior
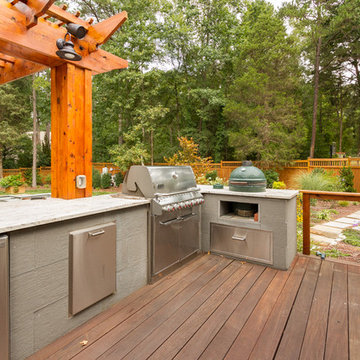
Ejemplo de terraza clásica renovada de tamaño medio en patio trasero con cocina exterior y pérgola
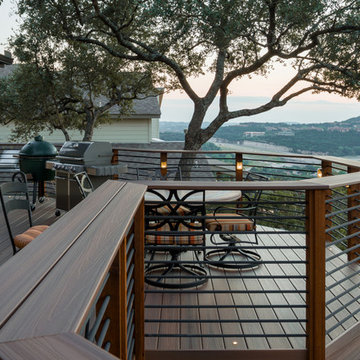
Cat Mountain Deck
Modelo de terraza clásica renovada grande sin cubierta en patio trasero con cocina exterior
Modelo de terraza clásica renovada grande sin cubierta en patio trasero con cocina exterior
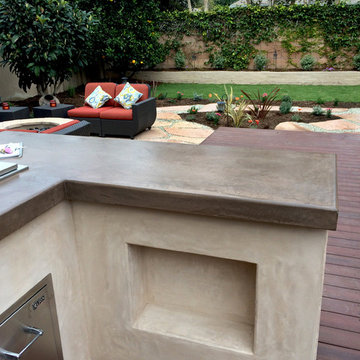
West LA back garden that once was a an old wooden deck and some grass...now, an outdoor kitchen, bar, firepit, outdoor dining deck area, flagstone patio and flowery garden.
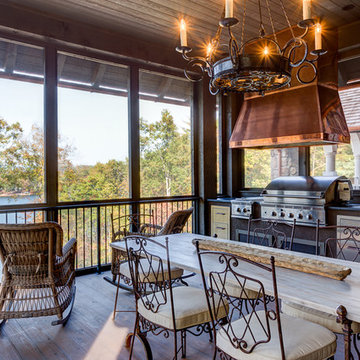
Influenced by English Cotswold and French country architecture, this eclectic European lake home showcases a predominantly stone exterior paired with a cedar shingle roof. Interior features like wide-plank oak floors, plaster walls, custom iron windows in the kitchen and great room and a custom limestone fireplace create old world charm. An open floor plan and generous use of glass allow for views from nearly every space and create a connection to the gardens and abundant outdoor living space.
Kevin Meechan / Meechan Architectural Photography
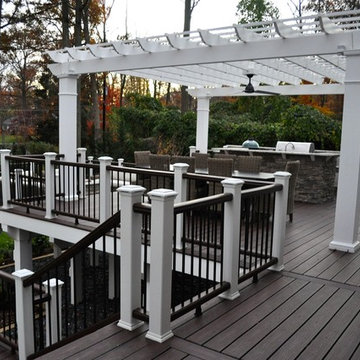
Ground view of deck. Outwardly visible structural elements are wrapped in pVC. Photo Credit: Johnna Harrison
Imagen de terraza clásica grande en patio trasero con cocina exterior y pérgola
Imagen de terraza clásica grande en patio trasero con cocina exterior y pérgola
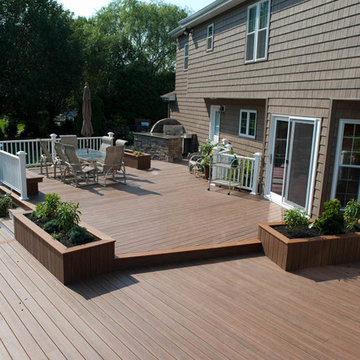
Nick Ryan
Foto de terraza clásica renovada grande sin cubierta en patio trasero con cocina exterior
Foto de terraza clásica renovada grande sin cubierta en patio trasero con cocina exterior
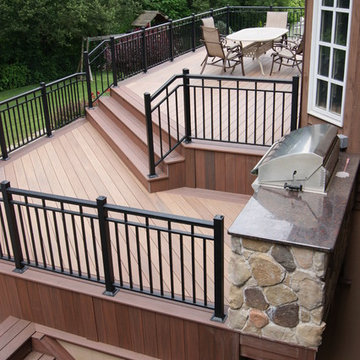
The original multiple decks and elevated patio blocked the pool and fractured the space. This design creates an elegant progression from the home’s interior to poolside. The wide stairs oriented towards the pool provide pool views from the entire deck. The interior level provides for relaxed seating and dining with the magnificence of nature. The descent of a short group of stairs leads to the outdoor kitchen level. The barbeque is bordered in stone topped with a countertop of granite. The outdoor kitchen level is positioned for easy access midway from either the pool or interior level. From the kitchen level an additional group of stairs flow down to the paver patio surrounding the pool. Also incorporated is a downstairs entry and ample space for storage beneath the deck sourced through an access panel. The design connects the interior to poolside by means of a rich and functional outdoor living design.
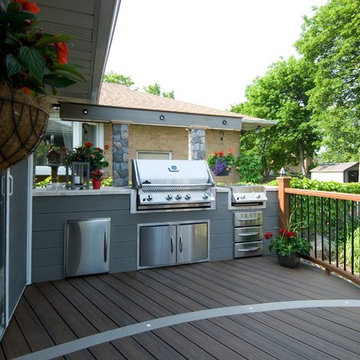
Designed by Paul Lafrance and built on HGTV's "Decked Out" episode, "The West Coast Deck".
Ejemplo de terraza actual de tamaño medio sin cubierta en patio trasero con cocina exterior
Ejemplo de terraza actual de tamaño medio sin cubierta en patio trasero con cocina exterior
9.225 ideas para terrazas con cocina exterior y zócalos
6