294 ideas para terrazas con cocina exterior y losas de hormigón
Filtrar por
Presupuesto
Ordenar por:Popular hoy
1 - 20 de 294 fotos
Artículo 1 de 3

Foto de terraza tradicional renovada grande en patio trasero y anexo de casas con cocina exterior, losas de hormigón y barandilla de metal
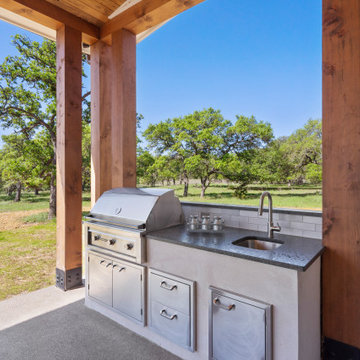
Spacious outdoor living area equipped with gas grill, undermount sink and built in storage with slip proof epoxy porch.
Ejemplo de terraza campestre grande en patio trasero y anexo de casas con cocina exterior y losas de hormigón
Ejemplo de terraza campestre grande en patio trasero y anexo de casas con cocina exterior y losas de hormigón
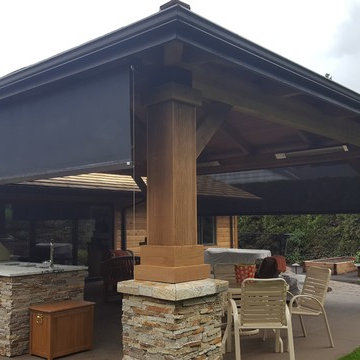
Stainless steel cable guided vertical drop screens help enclose an outdoor seating area
Foto de terraza de estilo americano en patio trasero con cocina exterior y losas de hormigón
Foto de terraza de estilo americano en patio trasero con cocina exterior y losas de hormigón
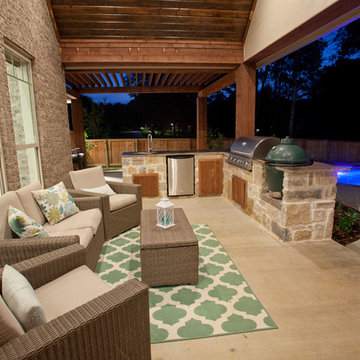
David White
Imagen de terraza de estilo americano de tamaño medio en patio trasero y anexo de casas con cocina exterior y losas de hormigón
Imagen de terraza de estilo americano de tamaño medio en patio trasero y anexo de casas con cocina exterior y losas de hormigón
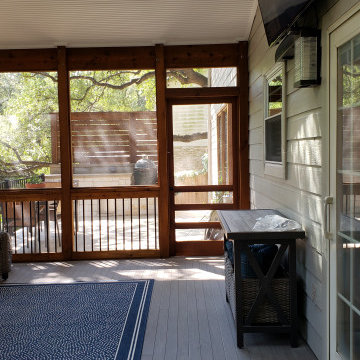
The new screened room features a gable roof, a closed-rafter interior with beadboard ceiling, and skylights. The skylights in the screened room will keep the adjacent room from becoming too dark. That’s always a consideration when you add a screened or covered porch. The next room inside the home suddenly gets less light than it had before, so skylights are a welcome solution. Designing a gable roof for the screened room helps with that as well.
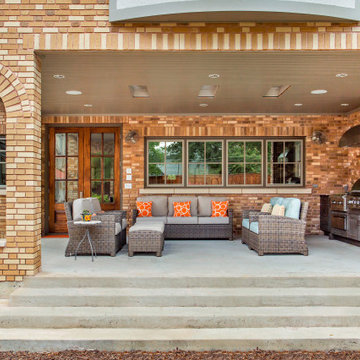
Part of an addition on the back of the home, this outdoor kitchen space is brand new to a pair of homeowners who love to entertain, cook, and most important to this space - grill. A new covered back porch makes space for an outdoor living area along with a highly functioning kitchen.
Cabinets are from NatureKast and are Weatherproof outdoor cabinets. The appliances are mostly from Blaze including a 34" Pro Grill, 30" Griddle, and 42" vent hood. The 30" Warming Drawer under the griddle is from Dacor. The sink is a Blanco Quatrus single-bowl undermount.
The other major focal point is the brick work in the outdoor kitchen and entire exterior addition. The original brick from ACME is still made today, but only in 4 of the 6 colors in that palette. We carefully demo'ed brick from the existing exterior wall to utilize on the side to blend into the existing brick, and then used new brick only on the columns and on the back face of the home. The brick screen wall behind the cooking surface was custom laid to create a special cross pattern. This allows for better air flow and lets the evening west sun come into the space.
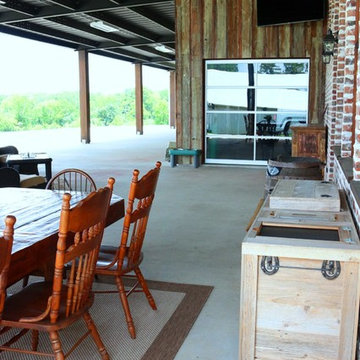
View of front porch and Entry
Foto de terraza campestre grande en patio delantero y anexo de casas con cocina exterior y losas de hormigón
Foto de terraza campestre grande en patio delantero y anexo de casas con cocina exterior y losas de hormigón
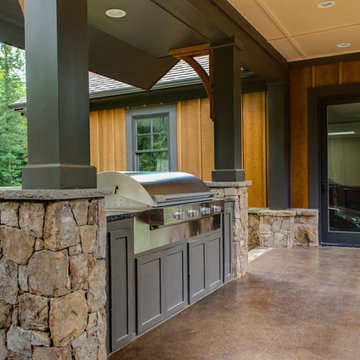
Mark Hoyle
Diseño de terraza rústica de tamaño medio en patio lateral y anexo de casas con cocina exterior y losas de hormigón
Diseño de terraza rústica de tamaño medio en patio lateral y anexo de casas con cocina exterior y losas de hormigón
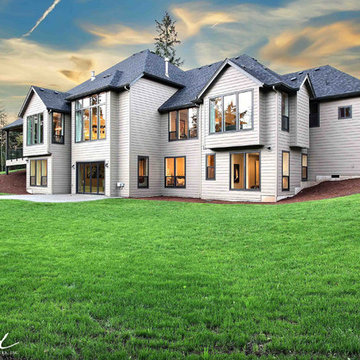
The Ascension - Super Ranch on Acreage in Ridgefield Washington by Cascade West Development Inc.
This plan is designed for people who value family togetherness, natural beauty, social gatherings and all of the little moments in-between.
We hope you enjoy this home. At Cascade West we strive to surpass the needs, wants and expectations of every client and create a home that unifies and compliments their lifestyle.
Cascade West Facebook: https://goo.gl/MCD2U1
Cascade West Website: https://goo.gl/XHm7Un
These photos, like many of ours, were taken by the good people of ExposioHDR - Portland, Or
Exposio Facebook: https://goo.gl/SpSvyo
Exposio Website: https://goo.gl/Cbm8Ya
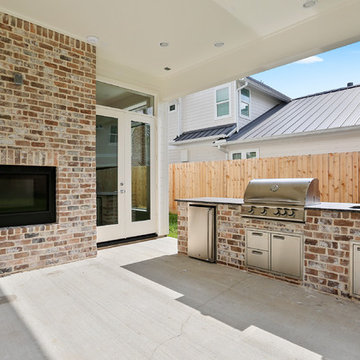
outdoor living with 2-way inside/outside fireplace.
Modelo de terraza actual grande en patio trasero y anexo de casas con cocina exterior y losas de hormigón
Modelo de terraza actual grande en patio trasero y anexo de casas con cocina exterior y losas de hormigón
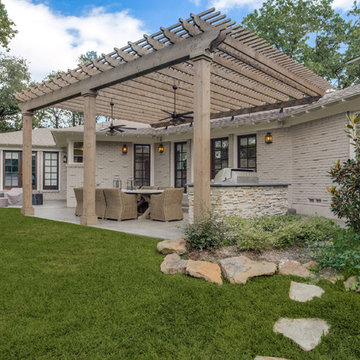
Imagen de terraza clásica renovada de tamaño medio en patio trasero con cocina exterior, losas de hormigón y pérgola
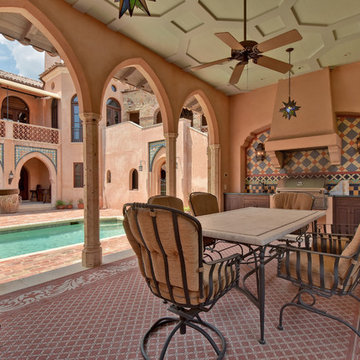
Allison Cartwright
Ejemplo de terraza mediterránea en anexo de casas con cocina exterior y losas de hormigón
Ejemplo de terraza mediterránea en anexo de casas con cocina exterior y losas de hormigón
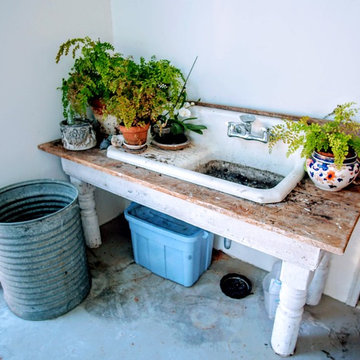
J. Frank Robbins
Modelo de terraza de estilo de casa de campo grande en patio trasero y anexo de casas con cocina exterior y losas de hormigón
Modelo de terraza de estilo de casa de campo grande en patio trasero y anexo de casas con cocina exterior y losas de hormigón
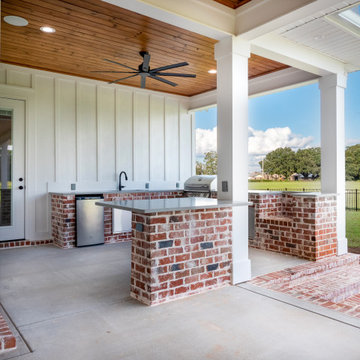
Foto de terraza campestre grande en patio trasero y anexo de casas con cocina exterior y losas de hormigón
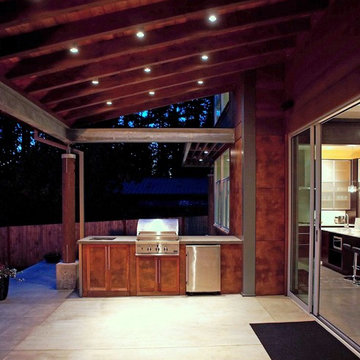
Outdoor cooking area at dusk. Photography by Ian Gleadle.
Diseño de terraza moderna de tamaño medio en patio delantero y anexo de casas con cocina exterior y losas de hormigón
Diseño de terraza moderna de tamaño medio en patio delantero y anexo de casas con cocina exterior y losas de hormigón
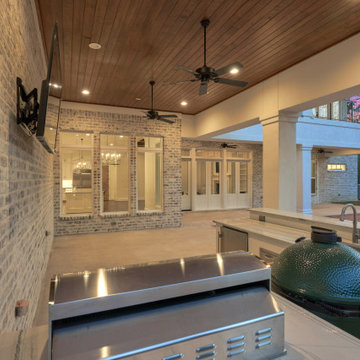
Diseño de terraza grande en patio trasero y anexo de casas con cocina exterior y losas de hormigón
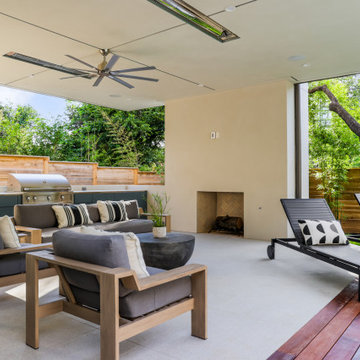
Outdoor porch by the pool, with griller, outdoor sofa, outdoor stainless steel ceiling fan
Modelo de terraza minimalista grande en patio trasero y anexo de casas con cocina exterior, losas de hormigón y barandilla de madera
Modelo de terraza minimalista grande en patio trasero y anexo de casas con cocina exterior, losas de hormigón y barandilla de madera
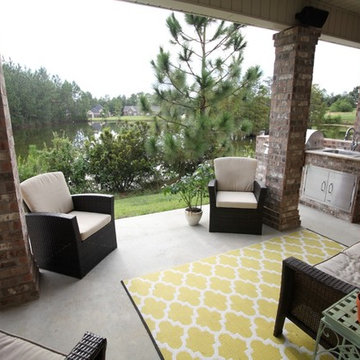
Farmhouse
Diseño de terraza rústica de tamaño medio en patio trasero y anexo de casas con cocina exterior y losas de hormigón
Diseño de terraza rústica de tamaño medio en patio trasero y anexo de casas con cocina exterior y losas de hormigón
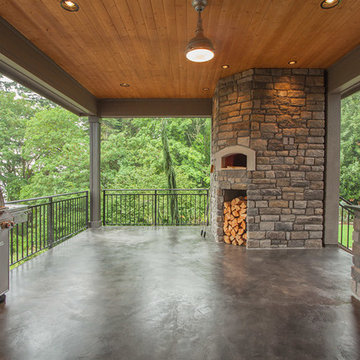
The Finleigh - Transitional Craftsman in Vancouver, Washington by Cascade West Development Inc.
A luxurious and spacious main level master suite with an incredible sized master bath and closet, along with a main floor guest Suite make life easy both today and well into the future.
Today’s busy lifestyles demand some time in the warm and cozy Den located close to the front door, to catch up on the latest news, pay a few bills or take the day and work from home.
Cascade West Facebook: https://goo.gl/MCD2U1
Cascade West Website: https://goo.gl/XHm7Un
These photos, like many of ours, were taken by the good people of ExposioHDR - Portland, Or
Exposio Facebook: https://goo.gl/SpSvyo
Exposio Website: https://goo.gl/Cbm8Ya
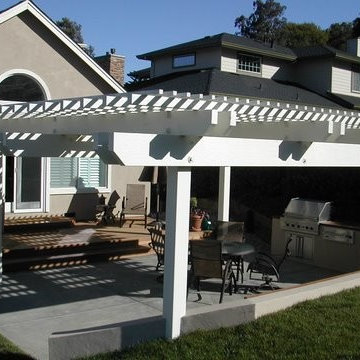
A new pergola in Petaluma over the top of the outdoor barbeque elegantly extends the living area. For deck and bench material, we chose Ipe®, an exotic hardwood that is naturally resistant to rot and decay and is eight times harder than California Redwood: Guaranteed for 20 years without preservatives!
294 ideas para terrazas con cocina exterior y losas de hormigón
1