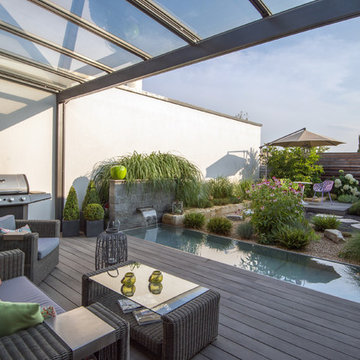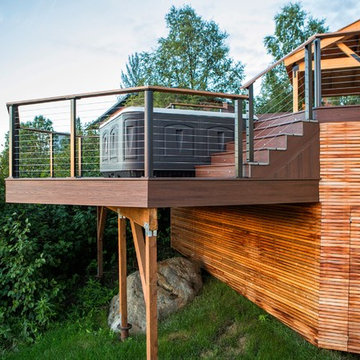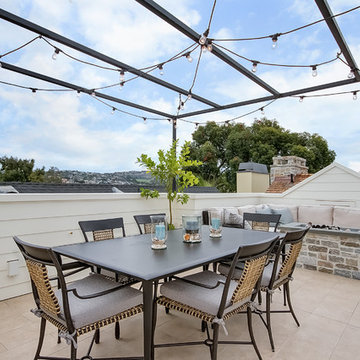16.228 ideas para terrazas con cocina exterior y brasero
Filtrar por
Presupuesto
Ordenar por:Popular hoy
41 - 60 de 16.228 fotos
Artículo 1 de 3
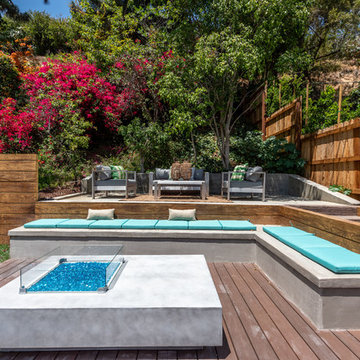
Located in Studio City's Wrightwood Estates, Levi Construction’s latest residency is a two-story mid-century modern home that was re-imagined and extensively remodeled with a designer’s eye for detail, beauty and function. Beautifully positioned on a 9,600-square-foot lot with approximately 3,000 square feet of perfectly-lighted interior space. The open floorplan includes a great room with vaulted ceilings, gorgeous chef’s kitchen featuring Viking appliances, a smart WiFi refrigerator, and high-tech, smart home technology throughout. There are a total of 5 bedrooms and 4 bathrooms. On the first floor there are three large bedrooms, three bathrooms and a maid’s room with separate entrance. A custom walk-in closet and amazing bathroom complete the master retreat. The second floor has another large bedroom and bathroom with gorgeous views to the valley. The backyard area is an entertainer’s dream featuring a grassy lawn, covered patio, outdoor kitchen, dining pavilion, seating area with contemporary fire pit and an elevated deck to enjoy the beautiful mountain view.
Project designed and built by
Levi Construction
http://www.leviconstruction.com/
Levi Construction is specialized in designing and building custom homes, room additions, and complete home remodels. Contact us today for a quote.
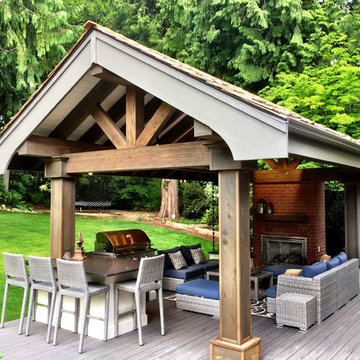
Traditional Outdoor Structure with masonry gas fireplace & outdoor Kitchen
Imagen de terraza tradicional de tamaño medio en patio trasero con brasero
Imagen de terraza tradicional de tamaño medio en patio trasero con brasero
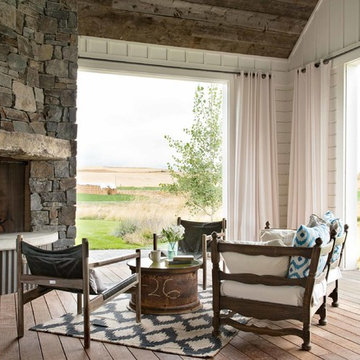
Yonder Farm Residence
Architect: Locati Architects
General Contractor: Northfork Builders
Windows: Kolbe Windows
Photography: Longview Studios, Inc.
Diseño de terraza campestre en anexo de casas con brasero y entablado
Diseño de terraza campestre en anexo de casas con brasero y entablado
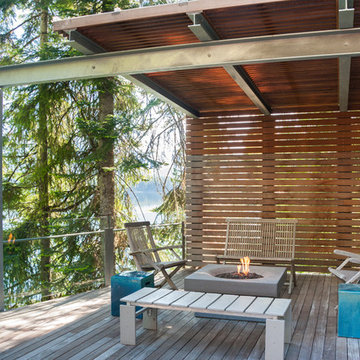
Modelo de terraza actual de tamaño medio en patio trasero con brasero y toldo
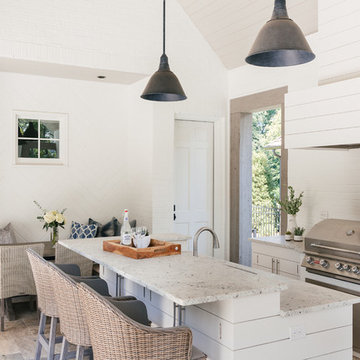
Willet Photography
Ejemplo de terraza clásica renovada grande en patio trasero y anexo de casas con cocina exterior y adoquines de piedra natural
Ejemplo de terraza clásica renovada grande en patio trasero y anexo de casas con cocina exterior y adoquines de piedra natural
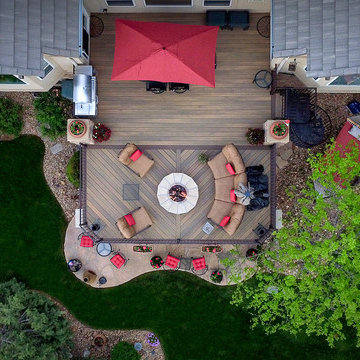
Aerial View of Composite Deck. Fire Pit, Grill Island
Diseño de terraza tradicional grande en patio trasero con brasero y toldo
Diseño de terraza tradicional grande en patio trasero con brasero y toldo
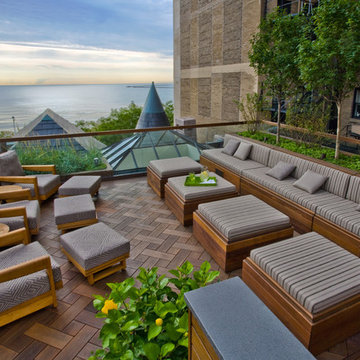
Linda Oyama Bryan
Imagen de terraza contemporánea extra grande sin cubierta en azotea con cocina exterior
Imagen de terraza contemporánea extra grande sin cubierta en azotea con cocina exterior
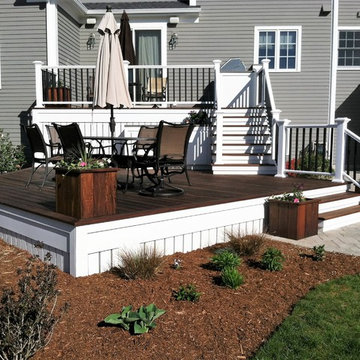
Upper and lower level deck
Imagen de terraza actual grande sin cubierta en patio trasero con cocina exterior
Imagen de terraza actual grande sin cubierta en patio trasero con cocina exterior

Beautiful outdoor kitchen with Custom Granite Surround Big Green Egg, Granite Countertops, Bamboo Accents, Cedar Decking, Kitchen Aid Grill and Cedar Pergola Overhang by East Cobb Contractor, Atlanta Curb Appeal
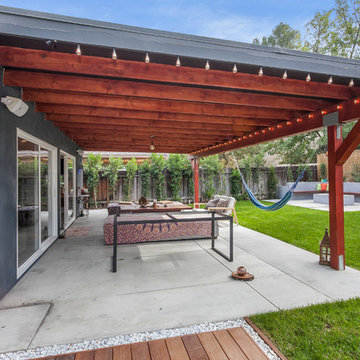
This house was only 1,100 SF with 2 bedrooms and one bath. In this project we added 600SF making it 4+3 and remodeled the entire house. The house now has amazing polished concrete floors, modern kitchen with a huge island and many contemporary features all throughout.
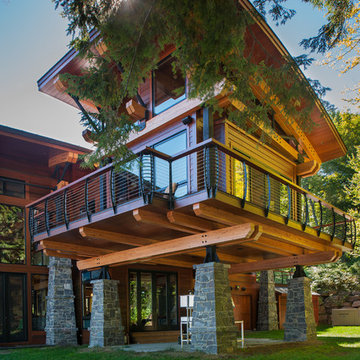
Stone pilars wood beams and cable railings by Keuka Studios. Photos by Don Cochran photography
Diseño de terraza rural grande en patio trasero con brasero
Diseño de terraza rural grande en patio trasero con brasero
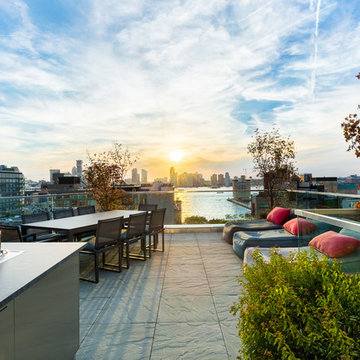
Anne Ruthman
Ejemplo de terraza actual de tamaño medio sin cubierta en azotea con cocina exterior
Ejemplo de terraza actual de tamaño medio sin cubierta en azotea con cocina exterior
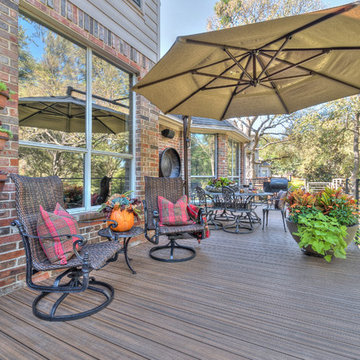
Diseño de terraza clásica renovada grande sin cubierta en patio trasero con cocina exterior
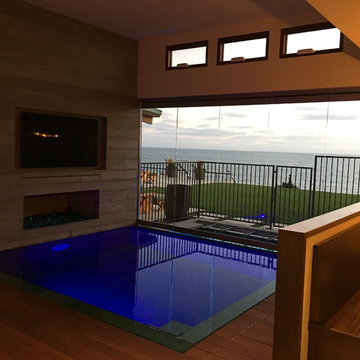
Ejemplo de terraza contemporánea de tamaño medio en patio trasero y anexo de casas con brasero
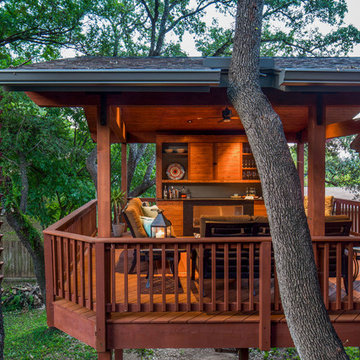
dimmable LED lighting • bio fuel fireplace • ipe • redwood • glulam • cedar to match existing • granite bar • photography by Tre Dunham
Ejemplo de terraza actual de tamaño medio en patio trasero y anexo de casas con brasero
Ejemplo de terraza actual de tamaño medio en patio trasero y anexo de casas con brasero

The view terrace is the signature space of the house. First seen from the entry, the terrace steps down to wind-protected fire-bowl, surrounded by tall glass walls. Plantings in bowl make for a terrific area to relax.
House appearance described as California modern, California Coastal, or California Contemporary, San Francisco modern, Bay Area or South Bay residential design, with Sustainability and green design.
16.228 ideas para terrazas con cocina exterior y brasero
3

