413 ideas para terrazas con cocina exterior y adoquines de piedra natural
Filtrar por
Presupuesto
Ordenar por:Popular hoy
1 - 20 de 413 fotos
Artículo 1 de 3
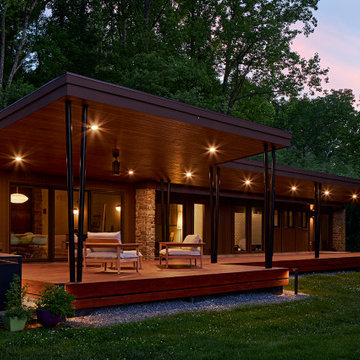
Our clients’ goal was to add an exterior living-space to the rear of their mid-century modern home. They wanted a place to sit, relax, grill, and entertain while enjoying the serenity of the landscape. Using natural materials, we created an elongated porch to provide seamless access and flow to-and-from their indoor and outdoor spaces.
The shape of the angled roof, overhanging the seating area, and the tapered double-round steel columns create the essence of a timeless design that is synonymous with the existing mid-century house. The stone-filled rectangular slot, between the house and the covered porch, allows light to enter the existing interior and gives accessibility to the porch.
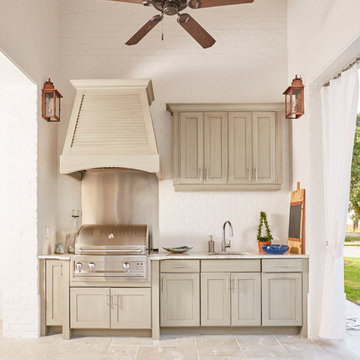
Photography: Colleen Duffley
Modelo de terraza clásica renovada de tamaño medio en patio delantero y anexo de casas con cocina exterior y adoquines de piedra natural
Modelo de terraza clásica renovada de tamaño medio en patio delantero y anexo de casas con cocina exterior y adoquines de piedra natural
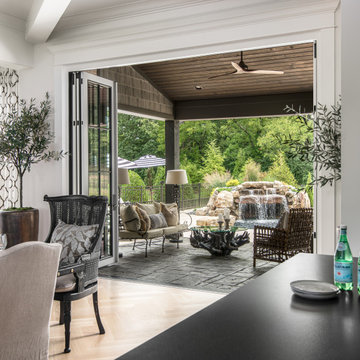
Architecture: Noble Johnson Architects
Interior Design: Rachel Hughes - Ye Peddler
Photography: Garett + Carrie Buell of Studiobuell/ studiobuell.com
Modelo de terraza clásica renovada en patio trasero y anexo de casas con cocina exterior y adoquines de piedra natural
Modelo de terraza clásica renovada en patio trasero y anexo de casas con cocina exterior y adoquines de piedra natural
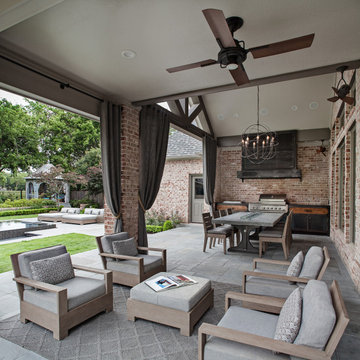
Overall view of the Loggia & Garden capturing the layering of various programmatic spaces.
Imagen de terraza clásica renovada de tamaño medio en patio trasero y anexo de casas con cocina exterior y adoquines de piedra natural
Imagen de terraza clásica renovada de tamaño medio en patio trasero y anexo de casas con cocina exterior y adoquines de piedra natural
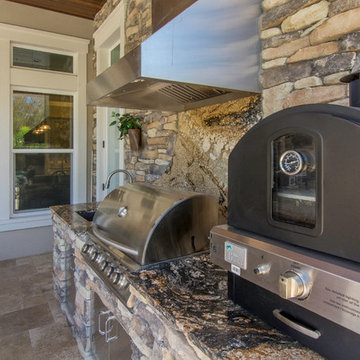
On this project, we were hired to build this home and outdoor space on the beautiful piece of property the home owners had previously purchased. To do this, we transformed the rugged lake view property into the Safety Harbor Oasis it is now. A few interesting components of this is having covered and uncovered outdoor lounging areas and a pool for further relaxation. Now our clients have a home, outdoor living spaces, and outdoor kitchen which fits their lifestyle perfectly and are proud to show off when hosting.
Photographer: Johan Roetz
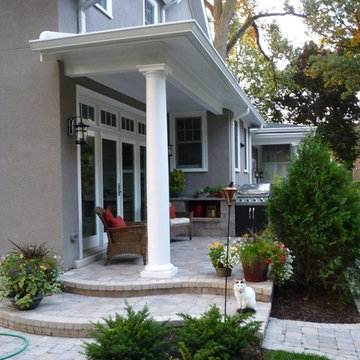
The side porch provides protection from the elements while maintaining an appropriate scale and seamless transition to the horizontal extension of the kitchen.
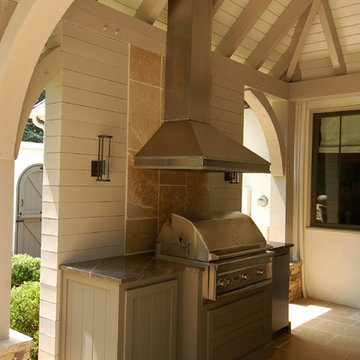
A covered porch addition creates a peaceful and harmonious outdoor living area. The artisan-crafted timberwork frames the views overlooking the pool terrace and lawn. It engages the interior spaces by bringing the beauty of the outdoors in. I was the project architect for this addition while working at Kenneth Lynch & Associates.
Photo credit: Brad Dassler-Bethel
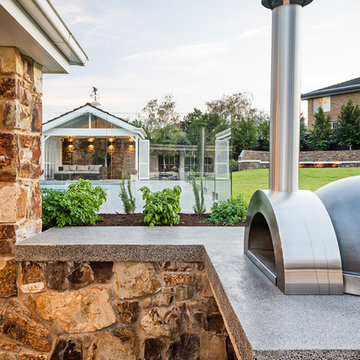
Bayon Gardens landscape design and construction.
Landscape Designer Sean Dowling show cases another set of fantastic design ideas. Also a Registered Builder, the skilful construction team by his side brings the design to life with the finest of detail.
In this project we show case the use of a custom concrete bench for the use of a wood fire pizza oven.
Photography by Tim Turner .
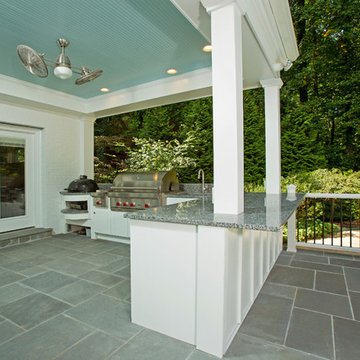
Photography by Greg Hadley Photography.
Ejemplo de terraza grande en patio trasero y anexo de casas con cocina exterior y adoquines de piedra natural
Ejemplo de terraza grande en patio trasero y anexo de casas con cocina exterior y adoquines de piedra natural
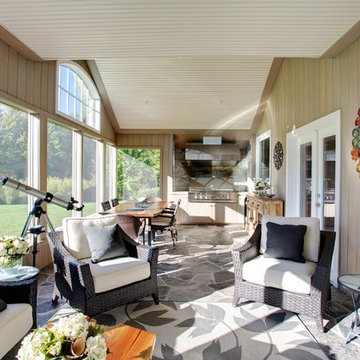
Ejemplo de terraza tradicional grande en patio trasero y anexo de casas con cocina exterior y adoquines de piedra natural
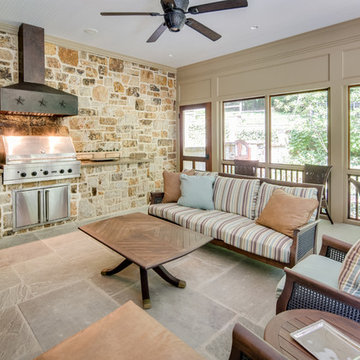
Maryland Photography, Inc.
Foto de terraza de estilo de casa de campo extra grande en patio trasero y anexo de casas con cocina exterior y adoquines de piedra natural
Foto de terraza de estilo de casa de campo extra grande en patio trasero y anexo de casas con cocina exterior y adoquines de piedra natural
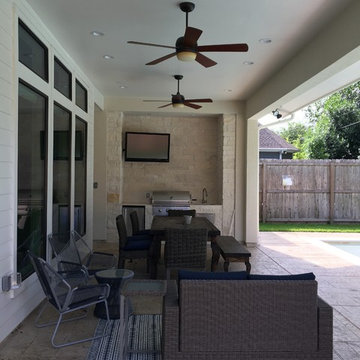
outdoor living
Foto de terraza actual de tamaño medio en patio trasero y anexo de casas con cocina exterior y adoquines de piedra natural
Foto de terraza actual de tamaño medio en patio trasero y anexo de casas con cocina exterior y adoquines de piedra natural
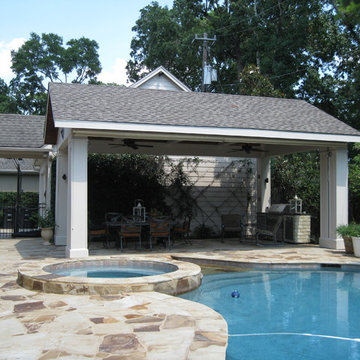
Clients wanted a pool pavilion that could be enjoyed concurrently with swimming, eating and enjoying the back yard of this Spring Woods home in the greater Houston area.
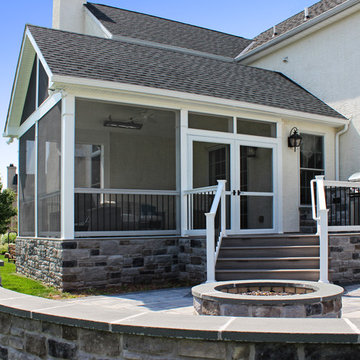
What can we say, this project packs a big punch! Featuring a little bit of everything, this homeowner is ready for a “stay-cation”. We were able to tie into the existing roofline of the home and create a very fitting A.Frame porch that is screened in for anytime comfort. Stepping out onto the deck, we created a small but efficient grilling station to both cook dinner or cater the Monday night football parties. And with all those guests over for the game, we have “overflow” seating down on the patio. But let’s be honest, you might have to fight for a seat around the custom built firepit - because there is nothing better on a fall night, than warmth from a fire. Featuring hand laid stone all around, Timbertech low maintenance decking & a Techo-Bloc paver patio – this project really does pack a lot into a small space.
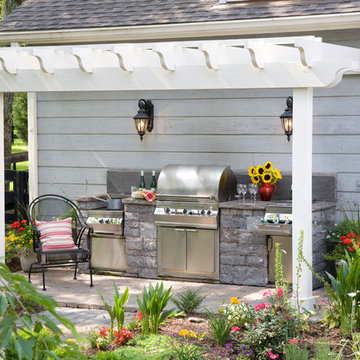
Photography by Tom Gatlin
Imagen de terraza clásica renovada con cocina exterior, adoquines de piedra natural y pérgola
Imagen de terraza clásica renovada con cocina exterior, adoquines de piedra natural y pérgola
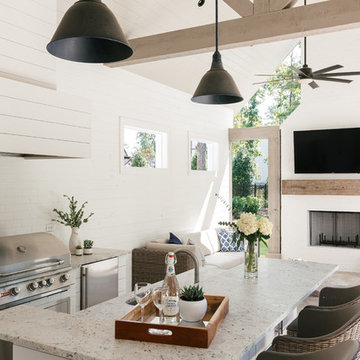
Willet Photography
Diseño de terraza clásica renovada grande en patio trasero y anexo de casas con cocina exterior y adoquines de piedra natural
Diseño de terraza clásica renovada grande en patio trasero y anexo de casas con cocina exterior y adoquines de piedra natural
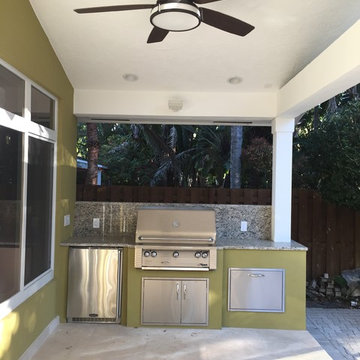
New exterior covered porch area with outside kitchen
Foto de terraza de tamaño medio en patio trasero y anexo de casas con cocina exterior y adoquines de piedra natural
Foto de terraza de tamaño medio en patio trasero y anexo de casas con cocina exterior y adoquines de piedra natural
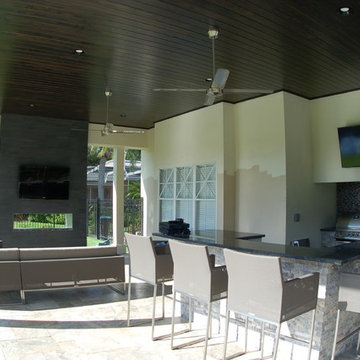
This custom outdoor kitchen and bar area with stainless exhaust hood, appliances and storage will cook up good times.
Foto de terraza actual grande en patio trasero y anexo de casas con cocina exterior y adoquines de piedra natural
Foto de terraza actual grande en patio trasero y anexo de casas con cocina exterior y adoquines de piedra natural
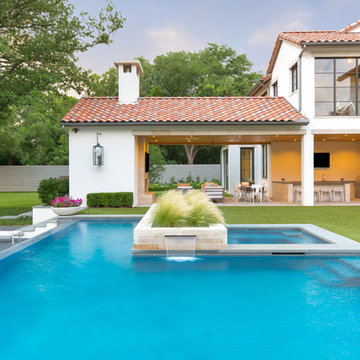
Foto de terraza mediterránea extra grande en patio trasero y anexo de casas con cocina exterior y adoquines de piedra natural
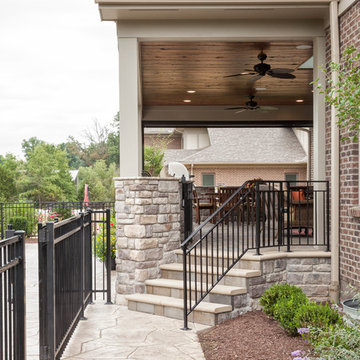
This back-yard porch extension was designed to replace a smaller, cramped porch and create a comfortable lounge area near the pool with space for year-round grilling. The built-in grill is the center-point of the entire outdoor space. For extra lighting, three skylights were installed. To filter the light and give privacy, automatic screens were installed on the corner of the structure.
Neal's Design Remodel
413 ideas para terrazas con cocina exterior y adoquines de piedra natural
1