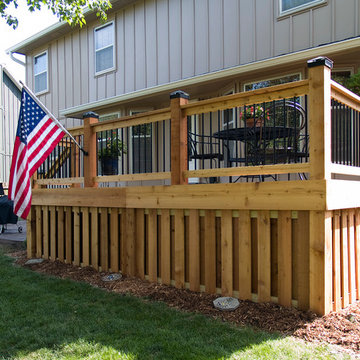3.020 ideas para terrazas con chimenea y zócalos
Filtrar por
Presupuesto
Ordenar por:Popular hoy
81 - 100 de 3020 fotos
Artículo 1 de 3

The outdoor living room was designed to provide lots of seating. The insect screens retract, opening the space to the sun deck in the centre of the outdoor area. Beautiful furniture add style and comfort to the space for year round enjoyment. The shutters add privacy and a sculptural element to the space.
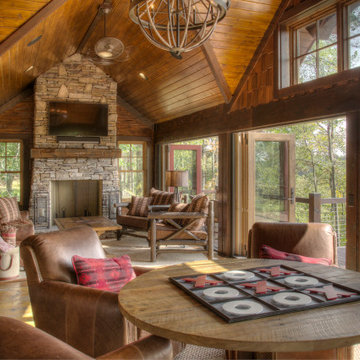
Foto de terraza rústica grande en patio trasero y anexo de casas con chimenea
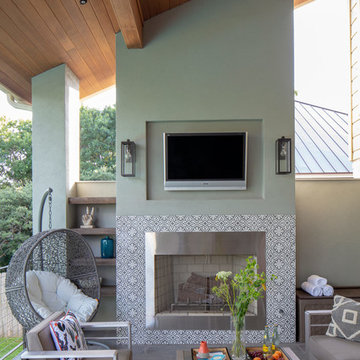
Photo by Tre Dunham
Ejemplo de terraza actual de tamaño medio en patio trasero y anexo de casas con chimenea y suelo de baldosas
Ejemplo de terraza actual de tamaño medio en patio trasero y anexo de casas con chimenea y suelo de baldosas
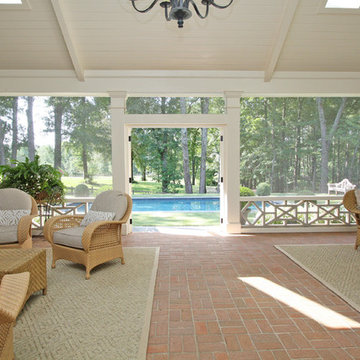
T&T Photos
Ejemplo de terraza tradicional grande en anexo de casas con chimenea y adoquines de ladrillo
Ejemplo de terraza tradicional grande en anexo de casas con chimenea y adoquines de ladrillo
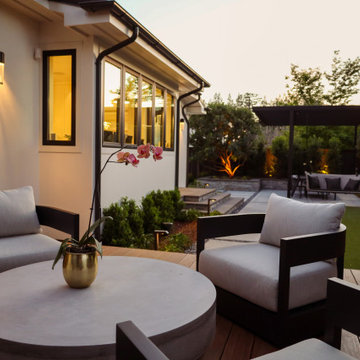
Ipe wood decking with good neighbor fencing, stone capped veneer and landscaped edges. Modern table on top of Ipe wooden decking. Metal pergola with hanging bench swing.
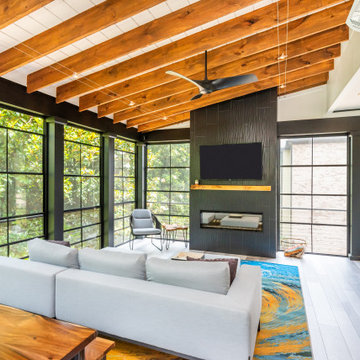
Convert the existing deck to a new indoor / outdoor space with retractable EZ Breeze windows for full enclosure, cable railing system for minimal view obstruction and space saving spiral staircase, fireplace for ambiance and cooler nights with LVP floor for worry and bug free entertainment
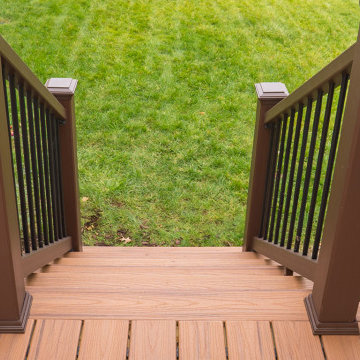
Beautiful Deck and Screened Gazebo built for a family in Boyds, in Montgomery County, MD.
Ejemplo de terraza planta baja clásica de tamaño medio en patio trasero con zócalos y barandilla de varios materiales
Ejemplo de terraza planta baja clásica de tamaño medio en patio trasero con zócalos y barandilla de varios materiales
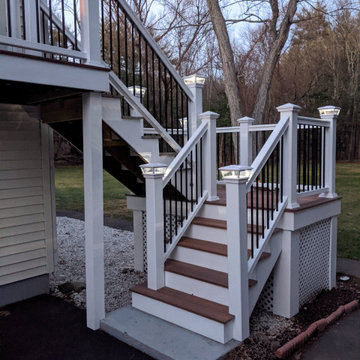
Imagen de terraza grande en patio trasero y anexo de casas con zócalos y barandilla de varios materiales
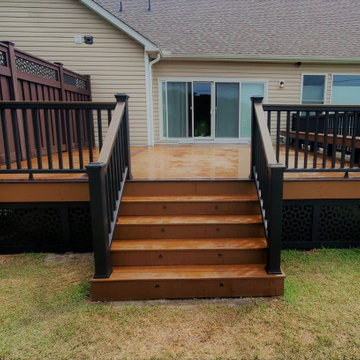
The Trex Deck was a new build from the footers up. Complete with pressure treated framing, Trex decking, Trex Railings, Trex Fencing and Trex Lattice. And no deck project is complete without lighting: lighted stairs and post caps.
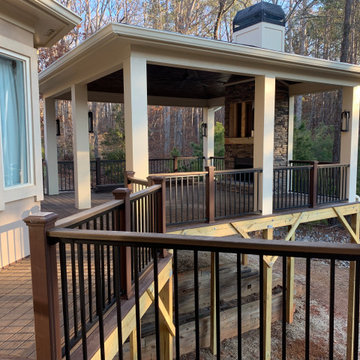
Modelo de terraza clásica grande en patio trasero con chimenea, pérgola y barandilla de varios materiales
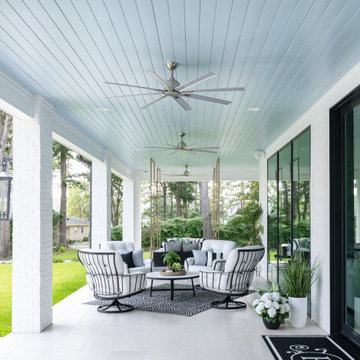
Foto de terraza marinera extra grande en patio trasero y anexo de casas con chimenea y adoquines de piedra natural
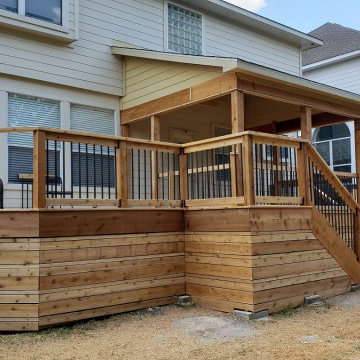
This image shows the deck and screened porch during construction -- already shaping up to be a stunning addition!
Ejemplo de terraza rústica extra grande en patio trasero y anexo de casas con zócalos y barandilla de varios materiales
Ejemplo de terraza rústica extra grande en patio trasero y anexo de casas con zócalos y barandilla de varios materiales
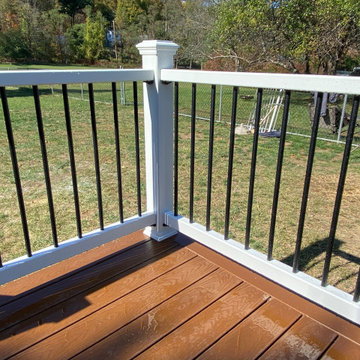
Deck Renovation with Trex Decking and Railing for a beautiful Low Maintenance Outdoor Living space
Imagen de terraza planta baja clásica de tamaño medio sin cubierta en patio trasero con zócalos y barandilla de varios materiales
Imagen de terraza planta baja clásica de tamaño medio sin cubierta en patio trasero con zócalos y barandilla de varios materiales
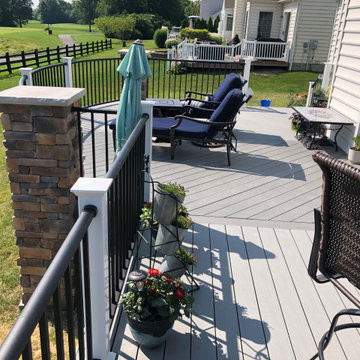
Archadeck of Columbus designed the deck surface as two specific areas marked by a center parting board and decking boards running in different directions. In the dining area, with a grill, dining table and chairs, the boards run parallel to the house. In the lounging area, the boards run at an angle. This design creates a visual cue establishing two separate “rooms” on the deck, but the homeowners can always use the entire deck as one large space. It is the perfect setting for entertaining.
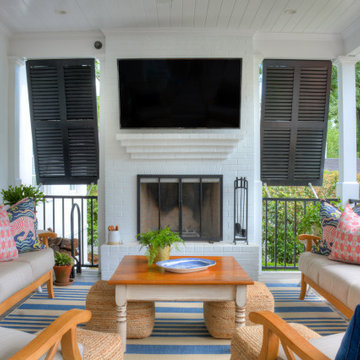
Diseño de terraza tradicional renovada en anexo de casas con chimenea
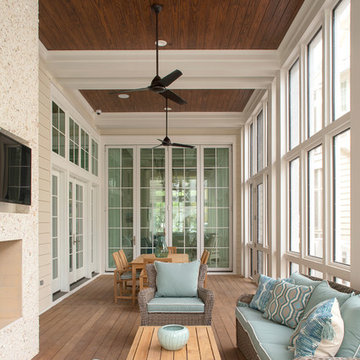
Foto de terraza costera grande en patio trasero y anexo de casas con chimenea y entablado
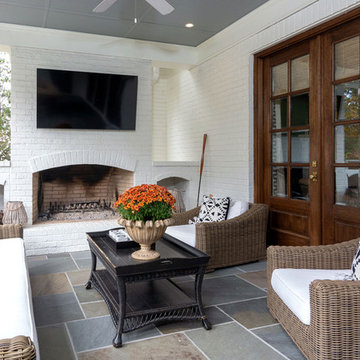
This painted brick home boasts a gorgeous back porch outdoor living space with a blue stone floor and wood burning fireplace. The fireplace has custom masonry wood storage areas.
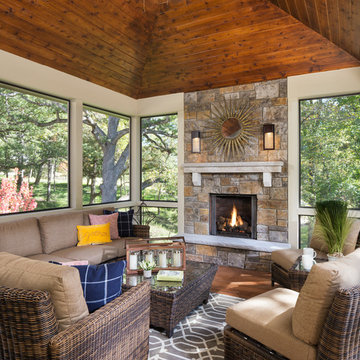
Modelo de terraza de tamaño medio en patio lateral y anexo de casas con chimenea
3.020 ideas para terrazas con chimenea y zócalos
5
