715 ideas para terrazas con chimenea y todos los materiales para barandillas
Filtrar por
Presupuesto
Ordenar por:Popular hoy
1 - 20 de 715 fotos
Artículo 1 de 3
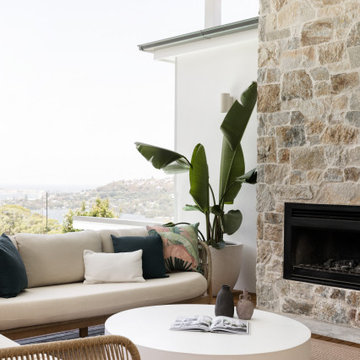
Outdoor feature stone fireplace with wood burning fire and outdoor BBQ.
Foto de terraza contemporánea en patio trasero y anexo de casas con chimenea y barandilla de vidrio
Foto de terraza contemporánea en patio trasero y anexo de casas con chimenea y barandilla de vidrio
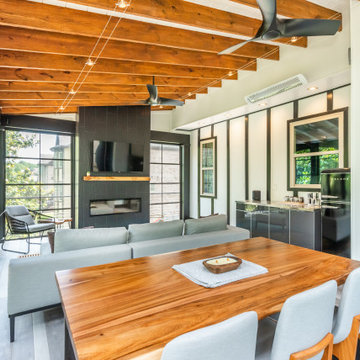
Convert the existing deck to a new indoor / outdoor space with retractable EZ Breeze windows for full enclosure, cable railing system for minimal view obstruction and space saving spiral staircase, fireplace for ambiance and cooler nights with LVP floor for worry and bug free entertainment

Foto de terraza tradicional renovada en patio trasero y anexo de casas con chimenea y barandilla de metal

Imagen de terraza tradicional grande sin cubierta en patio trasero con chimenea y barandilla de metal

Imagen de terraza marinera grande en patio trasero y anexo de casas con chimenea, suelo de hormigón estampado y barandilla de metal
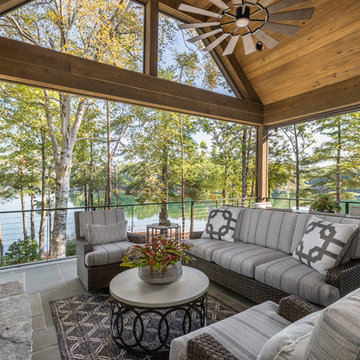
Inspiro 8
Modelo de terraza rural en anexo de casas con chimenea y barandilla de cable
Modelo de terraza rural en anexo de casas con chimenea y barandilla de cable

The master bedroom looks out over the outdoor living room. The deck was designed to be approximately 2 feet lower than the floor level of the main house so you are able to look over the outdoor furniture without it blocking your view.
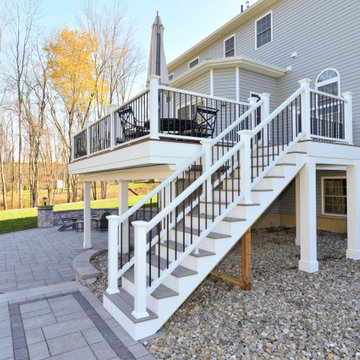
This stunning two-story deck is the perfect place to host many guests - all with different locations. The second-story provides an excellent place for grilling and eating. The ground-level space offers a fire feature and covered seating area. Extended by hardscaping beyond the covered ground-level space, there is a fire pit for even further gathering.

Backyard screened porch feauting Ipe decking, mushroom board vaulted wood ceiling, soapstone fireplace surround and plenty of comfy seating.
Ejemplo de terraza vintage en patio trasero y anexo de casas con chimenea y barandilla de varios materiales
Ejemplo de terraza vintage en patio trasero y anexo de casas con chimenea y barandilla de varios materiales
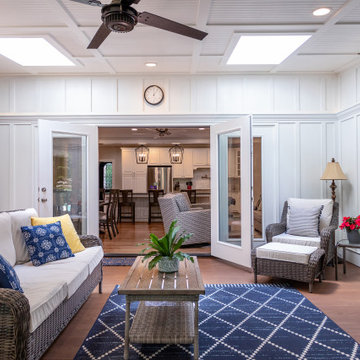
The existing multi-level deck was large but lived small. The hot tub, angles, and wide steps occupied valuable sitting space. Wood Wise was asked to replace the deck with a covered porch.
One challenge for the covered porch is the recessed location off the family room. There are three different pitched roofs to tie into. Also, there are two second floor windows to be considered. The solution is the low-pitched shed roof covered with a rubber membrane.
Two Velux skylights are installed in the vaulted ceiling to light up the interior of the home. The white painted Plybead ceiling helps to make it even lighter.
The new porch features a corner stone fireplace with a stone hearth and wood mantel. The floor is 5/4” x 4” pressure treated tongue & groove pine. The open grilling deck is conveniently located on the porch level. Fortress metal railing and lighted steps add style and safety.
The end result is a beautiful porch that is perfect for intimate family times as well as larger gatherings.
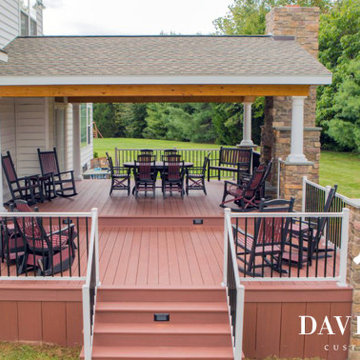
Large custom deck with custom lighting, custom wood fireplace, staggered height, two staircases, and aluminium railings.
Modelo de terraza planta baja grande en patio trasero con chimenea, toldo y barandilla de metal
Modelo de terraza planta baja grande en patio trasero con chimenea, toldo y barandilla de metal
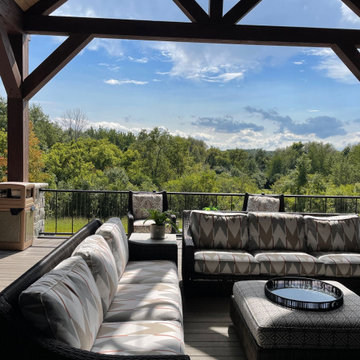
Upper-level deck furniture. Tommy Bahama furniture with fireplace and outdoor TV.
Modelo de terraza minimalista extra grande en patio trasero y anexo de casas con chimenea y barandilla de metal
Modelo de terraza minimalista extra grande en patio trasero y anexo de casas con chimenea y barandilla de metal

The owner wanted to add a covered deck that would seamlessly tie in with the existing stone patio and also complement the architecture of the house. Our solution was to add a raised deck with a low slope roof to shelter outdoor living space and grill counter. The stair to the terrace was recessed into the deck area to allow for more usable patio space. The stair is sheltered by the roof to keep the snow off the stair.
Photography by Chris Marshall
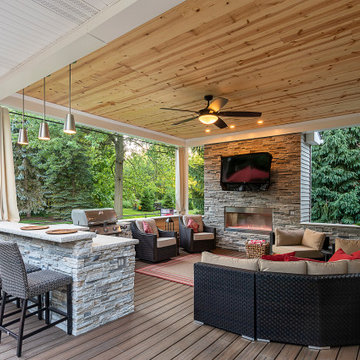
Ejemplo de terraza planta baja tradicional renovada en anexo de casas con chimenea y barandilla de metal
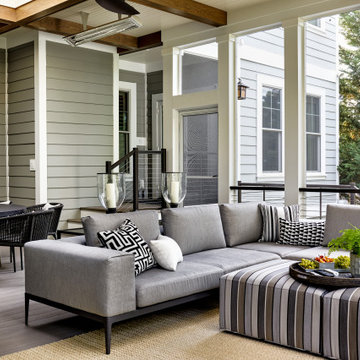
Imagen de terraza clásica renovada extra grande en patio trasero con chimenea, todos los revestimientos y barandilla de cable
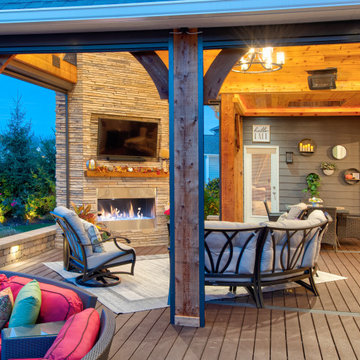
Indoor-Outdoor Living at its finest. This project created a space for entertainment and relaxation to be envied. With a sliding glass wall and retractable screens, the space provides convenient indoor-outdoor living in the summer. With a heaters and a cozy fireplace, this space is sure to be the pinnacle of cozy relaxation from the fall into the winter time. This living space adds a beauty and functionality to this home that is simply unmatched.
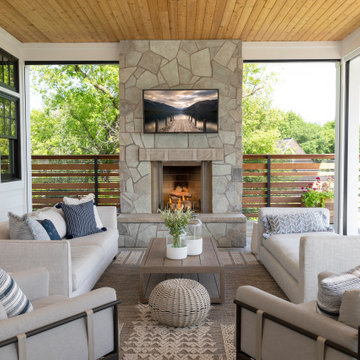
When your porch offers phantom screens, comfortable furniture, and a fabulous stone fireplace, outdoor living is perfect.
Modelo de terraza clásica renovada en patio trasero y anexo de casas con chimenea y barandilla de varios materiales
Modelo de terraza clásica renovada en patio trasero y anexo de casas con chimenea y barandilla de varios materiales
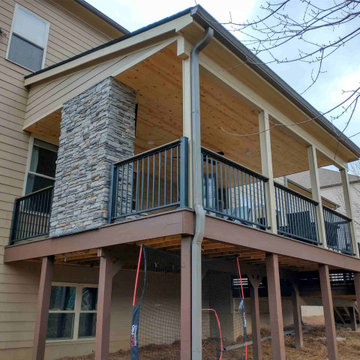
Converting a standard builder grade deck to a fabulous outdoor living space, 3 Twelve General Contracting constructed the new decks and roof cover. All lumber, TREX decking and railing supplied by Timber Town Atlanta. Stone for fireplace supplied by Lowes Home Improvement.
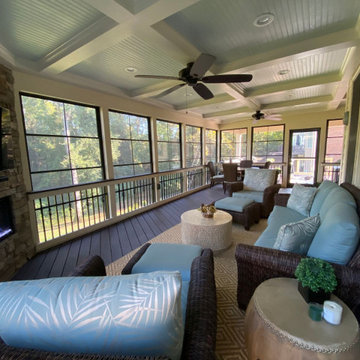
This outdoor living combination design by Deck Plus has it all. We designed and built this 3-season room using the Eze Breeze system, it contains an integrated corner fireplace and tons of custom features.
Outside, we built a spacious side deck that descends into a custom patio with a fire pit and seating wall.
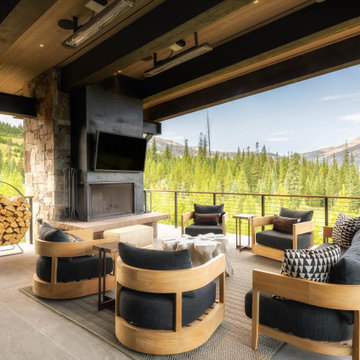
Imagen de terraza rústica en anexo de casas con chimenea y barandilla de cable
715 ideas para terrazas con chimenea y todos los materiales para barandillas
1