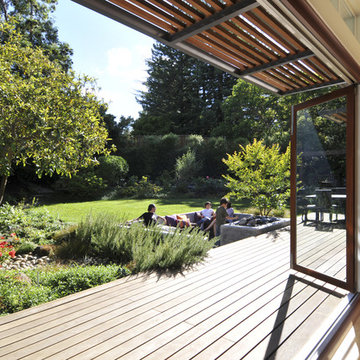8.849 ideas para terrazas con brasero y columnas
Filtrar por
Presupuesto
Ordenar por:Popular hoy
61 - 80 de 8849 fotos
Artículo 1 de 3
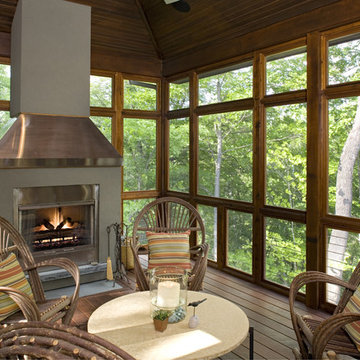
IPE flooring, cedar trim, gas fireplace w/ stainless and stucco details on the fireplace chase. The railing is a stainless steel cable rail. Photography: Landmark Photography | Interior Design: Bruce Kading Interior Design
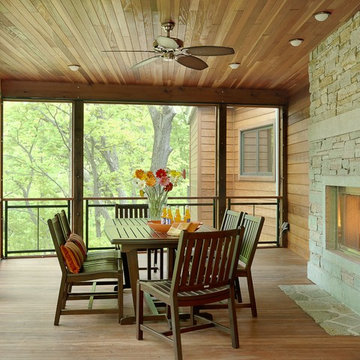
Photos by: Alise O'Brien Architectural Photography. Custom Home on secluded lot, completed 2010.
Diseño de terraza campestre en anexo de casas con brasero y todos los revestimientos
Diseño de terraza campestre en anexo de casas con brasero y todos los revestimientos
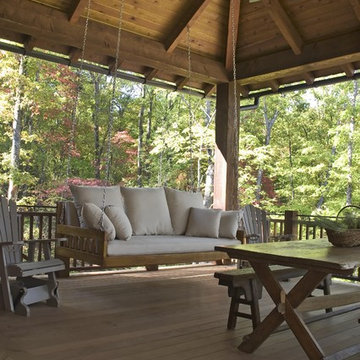
Beautiful home on Lake Keowee with English Arts and Crafts inspired details. The exterior combines stone and wavy edge siding with a cedar shake roof. Inside, heavy timber construction is accented by reclaimed heart pine floors and shiplap walls. The three-sided stone tower fireplace faces the great room, covered porch and master bedroom. Photography by Accent Photography, Greenville, SC.
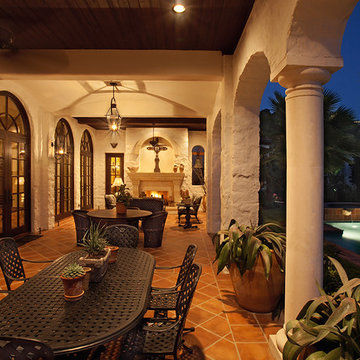
Exquisite Mediterranean home on Lake Austin.
Photography by Coles Hairston
Diseño de terraza mediterránea con brasero
Diseño de terraza mediterránea con brasero
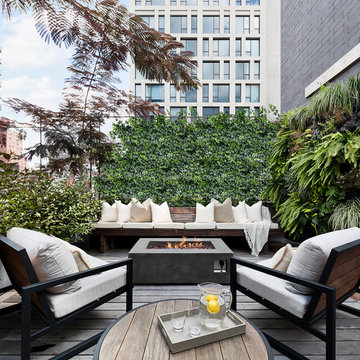
Donna Dotan Photography
Imagen de terraza minimalista de tamaño medio sin cubierta en azotea con brasero
Imagen de terraza minimalista de tamaño medio sin cubierta en azotea con brasero
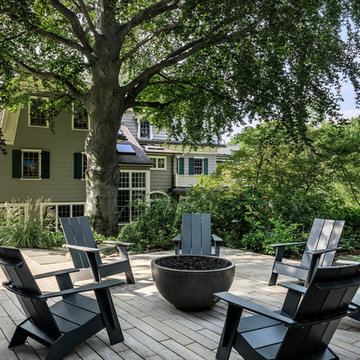
Rob Karosis: Photographer
Modelo de terraza tradicional sin cubierta en patio trasero con brasero
Modelo de terraza tradicional sin cubierta en patio trasero con brasero
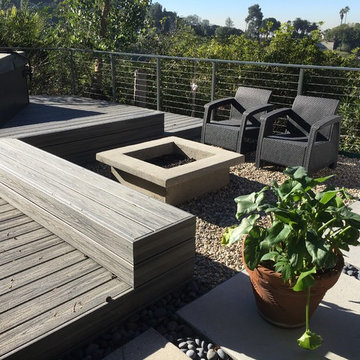
Railing By California Deck Builders
Diseño de terraza moderna grande sin cubierta en patio trasero con brasero
Diseño de terraza moderna grande sin cubierta en patio trasero con brasero
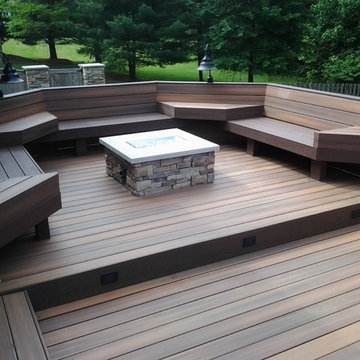
Fiberon decking, Twin Eagles grill center, low voltage and accent lighting, floating tables and pit group seating around firepit by DHM Remodeling
Ejemplo de terraza de estilo americano grande sin cubierta en patio trasero con brasero
Ejemplo de terraza de estilo americano grande sin cubierta en patio trasero con brasero
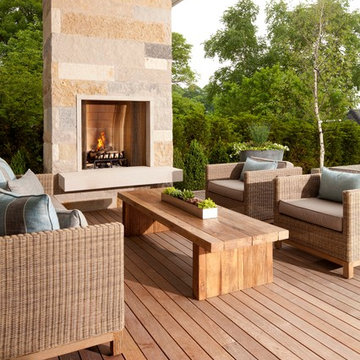
Imagen de terraza clásica renovada grande en patio trasero y anexo de casas con brasero
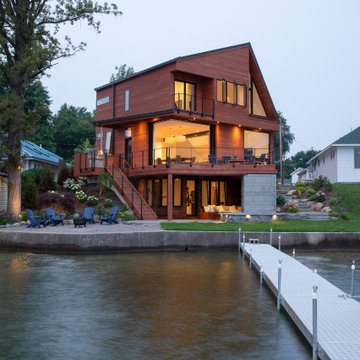
Cable Railings on the Deck and stairs of a modern home with contemporary angular lines.
Cable Railings - Keuka Studios - www.keuka-studios.com
Photography - Tim Wilkes
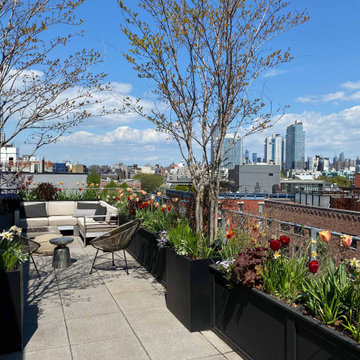
Imagen de terraza moderna de tamaño medio sin cubierta en azotea con brasero y barandilla de metal
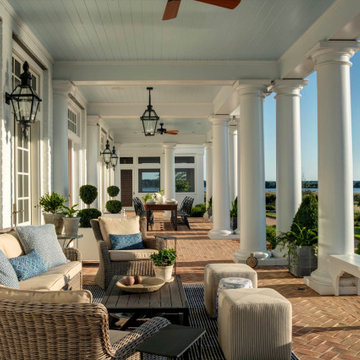
This 60-foot long waterfront covered porch features an array of delightful details that invite respite – built-in benches nestled between the columns, light blue nickel gap ceilings, and three different brick floor patterns. The space is flanked on either end by two cozy screened porches, offering a multitude of ways to soak in the water views.
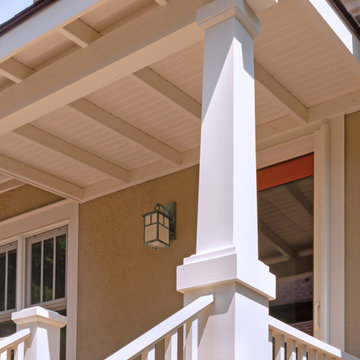
This Arts & Crafts Bungalow got a full makeover! A Not So Big house, the 600 SF first floor now sports a new kitchen, daily entry w. custom back porch, 'library' dining room (with a room divider peninsula for storage) and a new powder room and laundry room!

Enhancing a home’s exterior curb appeal doesn’t need to be a daunting task. With some simple design refinements and creative use of materials we transformed this tired 1950’s style colonial with second floor overhang into a classic east coast inspired gem. Design enhancements include the following:
• Replaced damaged vinyl siding with new LP SmartSide, lap siding and trim
• Added additional layers of trim board to give windows and trim additional dimension
• Applied a multi-layered banding treatment to the base of the second-floor overhang to create better balance and separation between the two levels of the house
• Extended the lower-level window boxes for visual interest and mass
• Refined the entry porch by replacing the round columns with square appropriately scaled columns and trim detailing, removed the arched ceiling and increased the ceiling height to create a more expansive feel
• Painted the exterior brick façade in the same exterior white to connect architectural components. A soft blue-green was used to accent the front entry and shutters
• Carriage style doors replaced bland windowless aluminum doors
• Larger scale lantern style lighting was used throughout the exterior
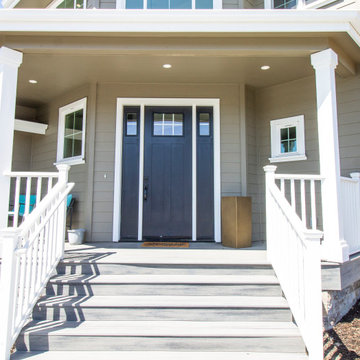
Modelo de terraza columna tradicional de tamaño medio en patio delantero y anexo de casas con columnas, entablado y barandilla de madera
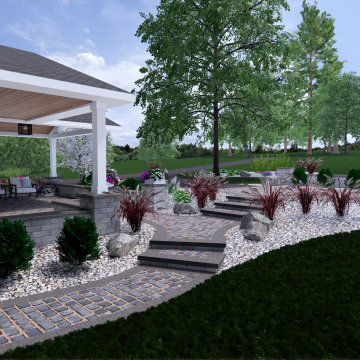
Front porch design and outdoor living design including, walkways, patios, steps, accent walls and pillars, and natural surroundings.
Foto de terraza columna moderna grande en patio delantero y anexo de casas con columnas, adoquines de hormigón y barandilla de madera
Foto de terraza columna moderna grande en patio delantero y anexo de casas con columnas, adoquines de hormigón y barandilla de madera
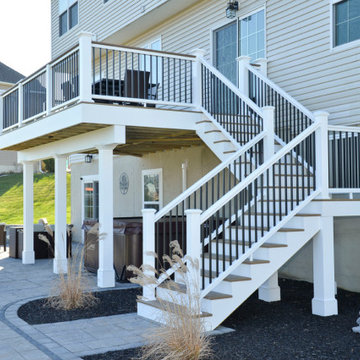
The goal for this custom two-story deck was to provide multiple spaces for hosting. The second story provides a great space for grilling and eating. The ground-level space has two separate seating areas - one covered and one surrounding a fire pit without covering.
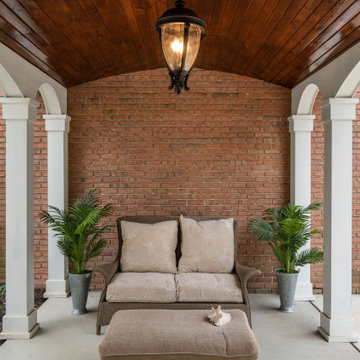
Barrel vaulted stained ceiling offers drama & architectural interest.
Modelo de terraza columna tradicional de tamaño medio en patio lateral con columnas, losas de hormigón y pérgola
Modelo de terraza columna tradicional de tamaño medio en patio lateral con columnas, losas de hormigón y pérgola
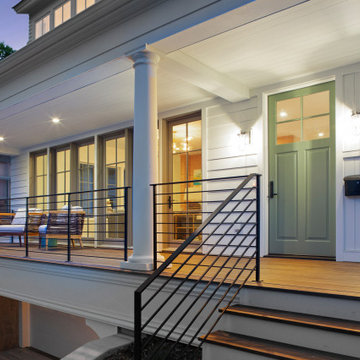
This new, custom home is designed to blend into the existing “Cottage City” neighborhood in Linden Hills. To accomplish this, we incorporated the “Gambrel” roof form, which is a barn-shaped roof that reduces the scale of a 2-story home to appear as a story-and-a-half. With a Gambrel home existing on either side, this is the New Gambrel on the Block.
This home has a traditional--yet fresh--design. The columns, located on the front porch, are of the Ionic Classical Order, with authentic proportions incorporated. Next to the columns is a light, modern, metal railing that stands in counterpoint to the home’s classic frame. This balance of traditional and fresh design is found throughout the home.
8.849 ideas para terrazas con brasero y columnas
4
