253 ideas para terrazas con adoquines de piedra natural y pérgola
Filtrar por
Presupuesto
Ordenar por:Popular hoy
21 - 40 de 253 fotos
Artículo 1 de 3
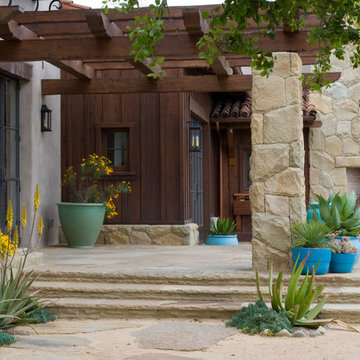
Here I tried to blur all the edges of landscape and hardscape. The seasonal color is harmonious with yellow floral displays and blue-green leaf textures.
Andri Beauchamp, photo
www.lanegoodkind.com
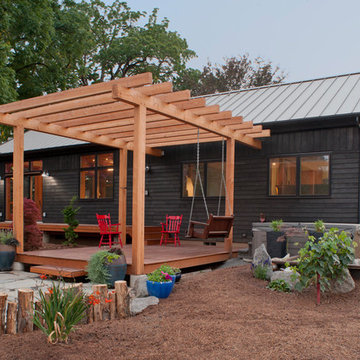
Phil and Rocio, little did you know how perfect your timing was when you came to us and asked for a “small but perfect home”. Fertile ground indeed as we thought about working on something like a precious gem, or what we’re calling a NEW Jewel.
So many of our clients now are building smaller homes because they simply don’t need a bigger one. Seems smart for many reasons: less vacuuming, less heating and cooling, less taxes. And for many, less strain on the finances as we get to the point where retirement shines bright and hopeful.
For the jewel of a home we wanted to start with 1,000 square feet. Enough room for a pleasant common area, a couple of away rooms for bed and work, a couple of bathrooms and yes to a mudroom and pantry. (For Phil and Rocio’s, we ended up with 1,140 square feet.)
The Jewel would not compromise on design intent, envelope or craft intensity. This is the big benefit of the smaller footprint, of course. By using a pure and simple form for the house volume, a true jewel would have enough money in the budget for the highest quality materials, net-zero levels of insulation, triple pane windows, and a high-efficiency heat pump. Additionally, the doors would be handcrafted, the cabinets solid wood, the finishes exquisite, and craftsmanship shudderingly excellent.
Our many thanks to Phil and Rocio for including us in their dream home project. It is truly a Jewel!
From the homeowners (read their full note here):
“It is quite difficult to express the deep sense of gratitude we feel towards everyone that contributed to the Jewel…many of which I don’t have the ability to send this to, or even be able to name. The artistic, creative flair combined with real-life practicality is a major component of our place we will love for many years to come.
Please pass on our thanks to everyone that was involved. We look forward to visits from any and all as time goes by."
–Phil and Rocio
Read more about the first steps for this Jewel on our blog.
Reclaimed Wood, Kitchen Cabinetry, Bedroom Door: Pioneer Millworks
Entry door: NEWwoodworks
Professional Photos: Loren Nelson Photography
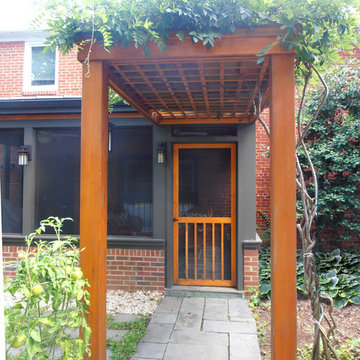
The pergola acts as a gateway to the side garden, but also announces the door to the porch. The pergola is planted with wisteria.
Modelo de porche cerrado contemporáneo en patio trasero con adoquines de piedra natural y pérgola
Modelo de porche cerrado contemporáneo en patio trasero con adoquines de piedra natural y pérgola
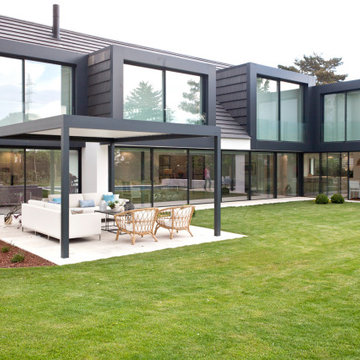
Diseño de terraza actual de tamaño medio en patio trasero con huerto, adoquines de piedra natural y pérgola
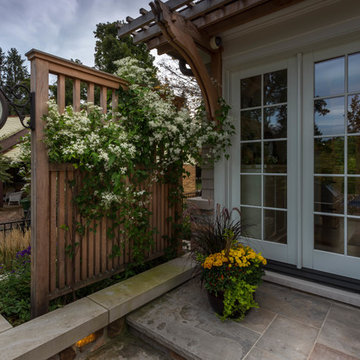
Foto de terraza tradicional en patio trasero con adoquines de piedra natural y pérgola
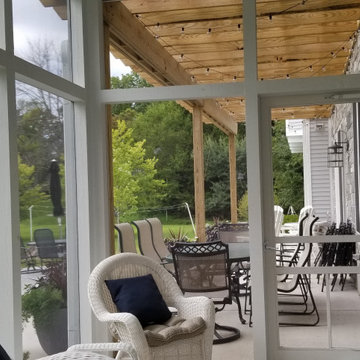
Many opportunities to enjoy the spacious outdoor spaces of the screen porch and adjoining patio.
Imagen de porche cerrado tradicional renovado grande en patio trasero con adoquines de piedra natural y pérgola
Imagen de porche cerrado tradicional renovado grande en patio trasero con adoquines de piedra natural y pérgola
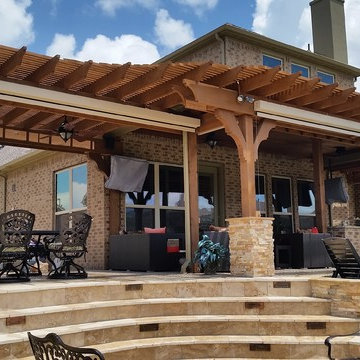
Foto de porche cerrado bohemio extra grande en patio trasero con adoquines de piedra natural y pérgola
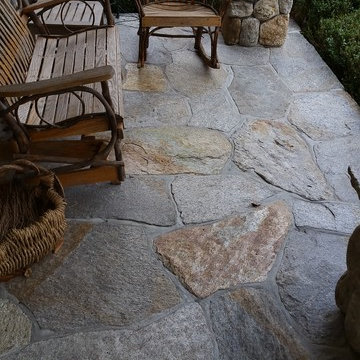
Salem NY renovation. This Victorian home was given a facelift with added charm from the area in which it represents. With a beautiful front porch, this house has tons of character from the beams, added details and overall history of the home.
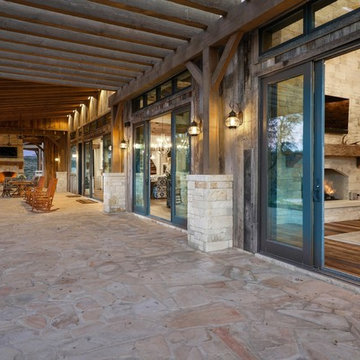
?: Lauren Keller | Luxury Real Estate Services, LLC
Reclaimed Wood Flooring - Sovereign Plank Wood Flooring - https://www.woodco.com/products/sovereign-plank/
Reclaimed Hand Hewn Beams - https://www.woodco.com/products/reclaimed-hand-hewn-beams/
Reclaimed Oak Patina Faced Floors, Skip Planed, Original Saw Marks. Wide Plank Reclaimed Oak Floors, Random Width Reclaimed Flooring.
Reclaimed Beams in Ceiling - Hand Hewn Reclaimed Beams.
Barnwood Paneling & Ceiling - Wheaton Wallboard
Reclaimed Beam Mantel

This Cape Cod house on Hyannis Harbor was designed to capture the views of the harbor. Coastal design elements such as ship lap, compass tile, and muted coastal colors come together to create an ocean feel.
Photography: Joyelle West
Designer: Christine Granfield
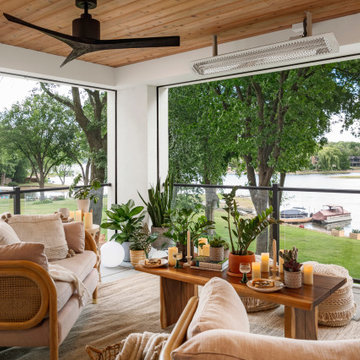
Diseño de porche cerrado mediterráneo de tamaño medio en patio trasero con adoquines de piedra natural, pérgola y barandilla de varios materiales
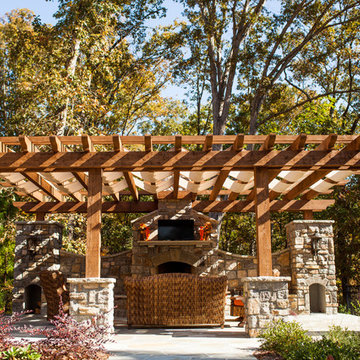
Diseño de terraza tradicional grande en patio trasero con adoquines de piedra natural, pérgola y chimenea
Photography by Greg Hadley Photography. Outdoor dining or intimate gatherings or to extend your outdoor living.
Ejemplo de terraza clásica renovada en patio trasero con adoquines de piedra natural, pérgola y cocina exterior
Ejemplo de terraza clásica renovada en patio trasero con adoquines de piedra natural, pérgola y cocina exterior
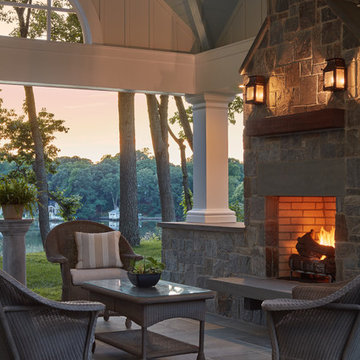
Modelo de terraza costera de tamaño medio en patio trasero con chimenea, adoquines de piedra natural y pérgola
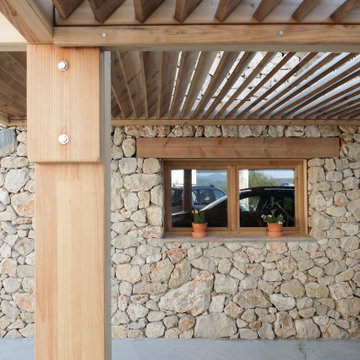
Modelo de terraza mediterránea pequeña en patio trasero con adoquines de piedra natural y pérgola
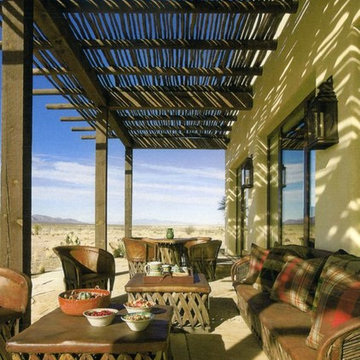
Robert Reck
Modelo de terraza de estilo americano en patio lateral con adoquines de piedra natural y pérgola
Modelo de terraza de estilo americano en patio lateral con adoquines de piedra natural y pérgola
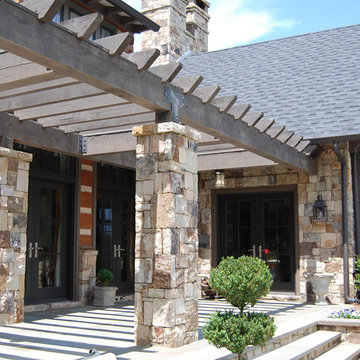
Modelo de terraza rústica grande en patio trasero con adoquines de piedra natural y pérgola
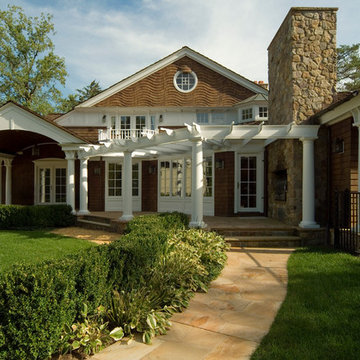
Foto de terraza de tamaño medio en patio trasero con adoquines de piedra natural y pérgola
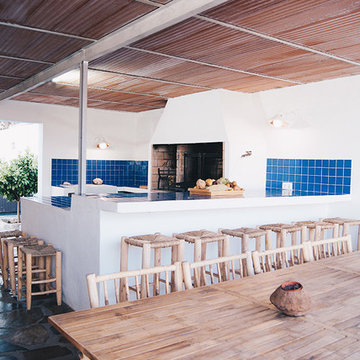
Diseño de porche cerrado mediterráneo en patio lateral con adoquines de piedra natural y pérgola
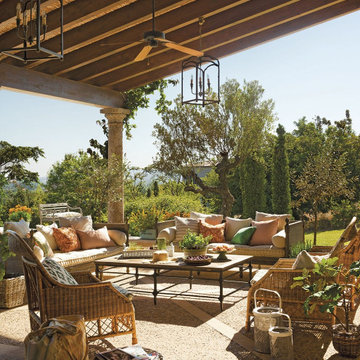
Modelo de terraza de estilo de casa de campo en patio trasero con adoquines de piedra natural y pérgola
253 ideas para terrazas con adoquines de piedra natural y pérgola
2