658 ideas para terrazas con adoquines de piedra natural
Filtrar por
Presupuesto
Ordenar por:Popular hoy
161 - 180 de 658 fotos
Artículo 1 de 3
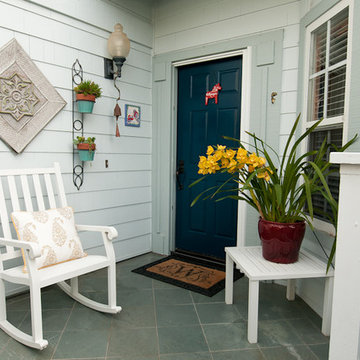
Juliana Carlsen creates a welcoming atmosphere at the front entry to draw your guests in.
Modelo de terraza marinera de tamaño medio en patio delantero con adoquines de piedra natural
Modelo de terraza marinera de tamaño medio en patio delantero con adoquines de piedra natural
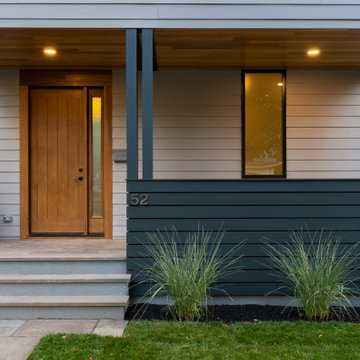
Foto de terraza columna contemporánea de tamaño medio en patio delantero con columnas y adoquines de piedra natural
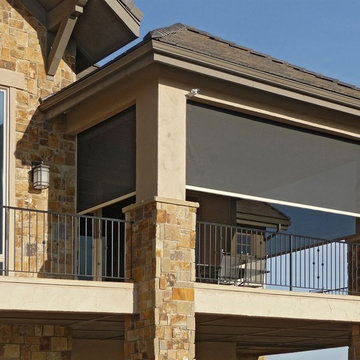
Diseño de porche cerrado clásico de tamaño medio en patio trasero y anexo de casas con adoquines de piedra natural
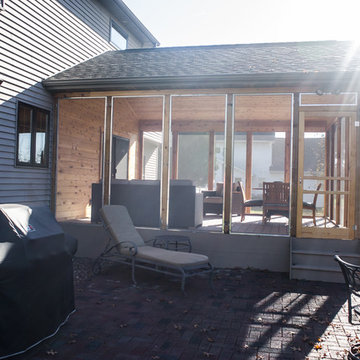
Brenda Eckhardt Photography
Foto de porche cerrado clásico de tamaño medio en patio trasero y anexo de casas con adoquines de piedra natural
Foto de porche cerrado clásico de tamaño medio en patio trasero y anexo de casas con adoquines de piedra natural
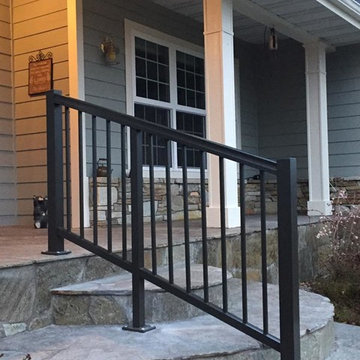
Modelo de terraza clásica de tamaño medio en patio delantero y anexo de casas con adoquines de piedra natural
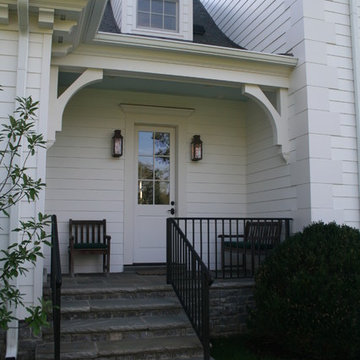
Modelo de terraza clásica pequeña en patio trasero y anexo de casas con adoquines de piedra natural
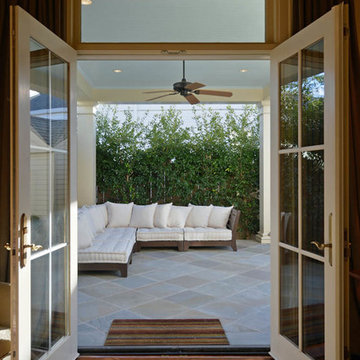
Imagen de terraza clásica de tamaño medio en patio trasero y anexo de casas con adoquines de piedra natural
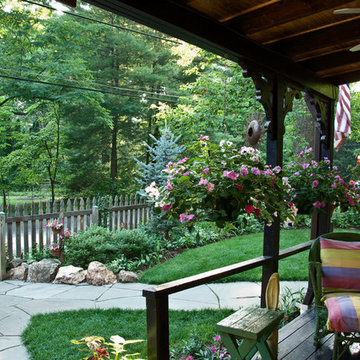
More quartz excavated during construction is used as bed edging.
DESIGN: Cathy Carr, APLD
Photo and installation by Garden Gate Landscaping, Inc.
Imagen de terraza bohemia de tamaño medio en patio delantero con adoquines de piedra natural
Imagen de terraza bohemia de tamaño medio en patio delantero con adoquines de piedra natural
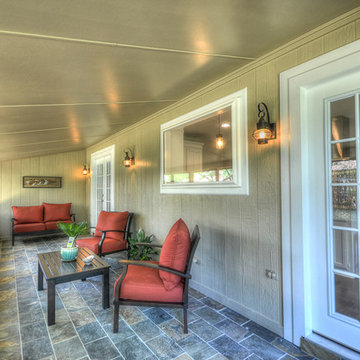
Original siding was given a new coat of paint, and doors and windows accented with white paint. The floor is slate tiles. New decorative lighting was added.
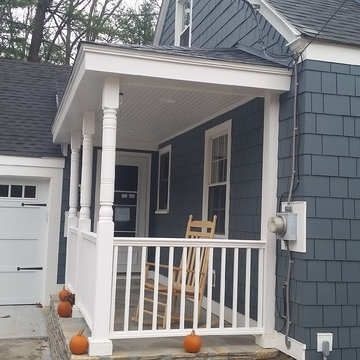
Imagen de terraza tradicional pequeña en patio lateral y anexo de casas con adoquines de piedra natural
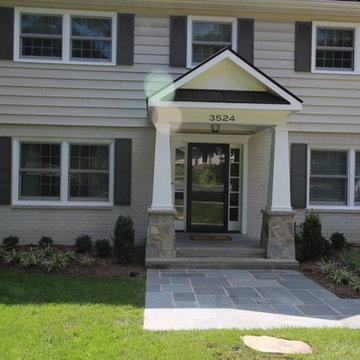
Imagen de terraza tradicional de tamaño medio en patio delantero y anexo de casas con adoquines de piedra natural
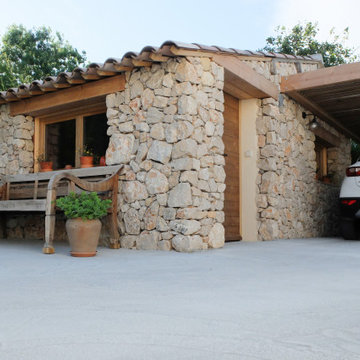
Diseño de terraza mediterránea pequeña en patio trasero con adoquines de piedra natural y pérgola
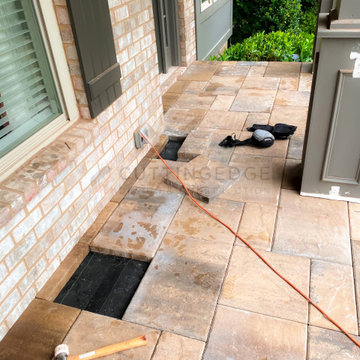
This beautiful new construction craftsman-style home had the typical builder's grade front porch with wood deck board flooring and painted wood steps. Also, there was a large unpainted wood board across the bottom front, and an opening remained that was large enough to be used as a crawl space underneath the porch which quickly became home to unwanted critters.
In order to beautify this space, we removed the wood deck boards and installed the proper floor joists. Atop the joists, we also added a permeable paver system. This is very important as this system not only serves as necessary support for the natural stone pavers but would also firmly hold the sand being used as grout between the pavers.
In addition, we installed matching brick across the bottom front of the porch to fill in the crawl space and painted the wood board to match hand rails and columns.
Next, we replaced the original wood steps by building new concrete steps faced with matching brick and topped with natural stone pavers.
Finally, we added new hand rails and cemented the posts on top of the steps for added stability.
WOW...not only was the outcome a gorgeous transformation but the front porch overall is now much more sturdy and safe!
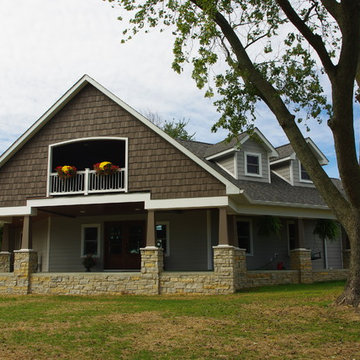
Imagen de terraza de estilo de casa de campo grande en patio delantero y anexo de casas con adoquines de piedra natural
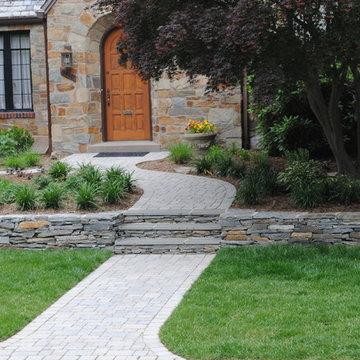
Foto de terraza tradicional de tamaño medio en patio delantero con adoquines de piedra natural
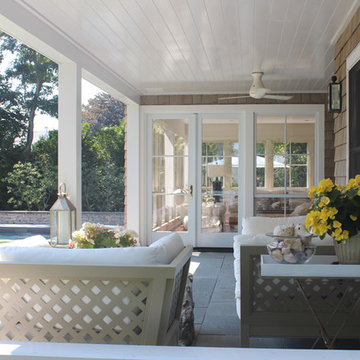
Ejemplo de terraza clásica renovada pequeña en patio trasero y anexo de casas con jardín de macetas y adoquines de piedra natural
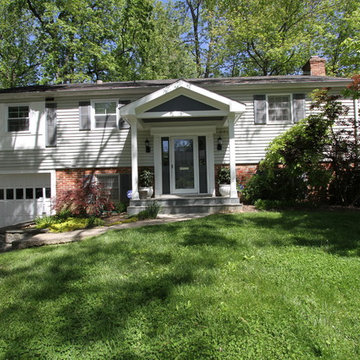
Imagen de terraza tradicional de tamaño medio en patio delantero y anexo de casas con adoquines de piedra natural
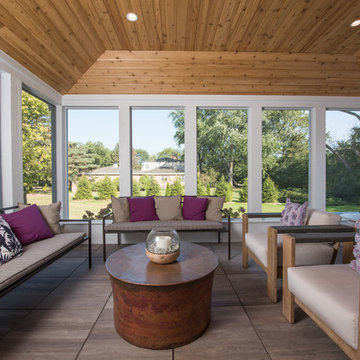
Ejemplo de porche cerrado clásico renovado grande en patio lateral y anexo de casas con adoquines de piedra natural
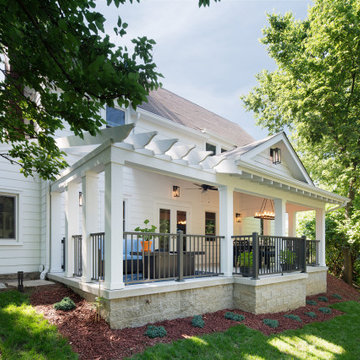
The Cleary Company, Columbus, Ohio, 2022 Regional CotY Award Winner, Residential Exterior $50,000 to $100,000
Modelo de terraza columna clásica de tamaño medio en patio delantero y anexo de casas con columnas, adoquines de piedra natural y barandilla de metal
Modelo de terraza columna clásica de tamaño medio en patio delantero y anexo de casas con columnas, adoquines de piedra natural y barandilla de metal
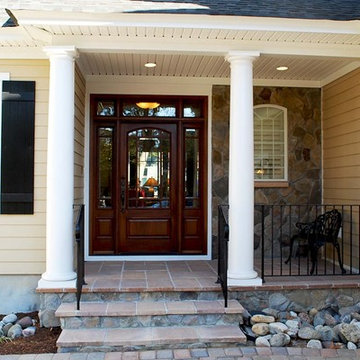
The foundation of this house is a raised concrete slab, just 2-0 feet above grade. The low floor height makes for a convenient entry porch as well as a handicapped ramp in the garage for wheelchair accessibility.
658 ideas para terrazas con adoquines de piedra natural
9