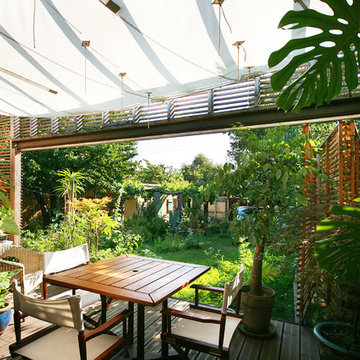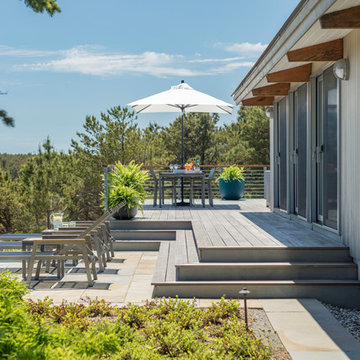7.084 ideas para terrazas con jardín de macetas y columnas
Filtrar por
Presupuesto
Ordenar por:Popular hoy
1 - 20 de 7084 fotos
Artículo 1 de 3

Diseño de terraza columna moderna en patio delantero con columnas, adoquines de ladrillo y toldo
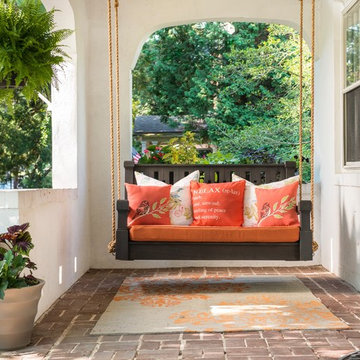
Ejemplo de terraza mediterránea de tamaño medio en patio delantero y anexo de casas con jardín de macetas y adoquines de ladrillo

Photo by Andreas von Einsiedel
einsiedel.com
Foto de terraza contemporánea sin cubierta en azotea con jardín de macetas
Foto de terraza contemporánea sin cubierta en azotea con jardín de macetas
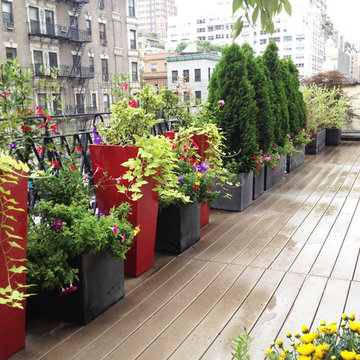
These eye-catching red lacquer fiberglass planters gave this terrace garden a much needed splash of color. To give her wicker seating area more privacy from nearby buildings, we planted tall evergreen arborvitaes in charcoal-colored fiberglass pots. The deck is a Trex composite deck, which is approved for fire safety by the NYC Department of Buildings. Read more about this garden on my blog, www.amberfreda.com.

Foto de terraza columna clásica renovada de tamaño medio en patio delantero y anexo de casas con columnas, adoquines de ladrillo y barandilla de madera
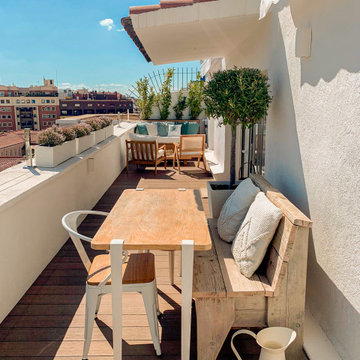
Sofá realizado a medida en madera con almacenaje y colchoneta y cojines respaldo tapizado en blanco. Macetero integrado en la parte posterior del sofá con bambús. Mesa de madera y patas de metal de comedor con silla y banco de madera rústico. Maceteros con flores y toldos de pared
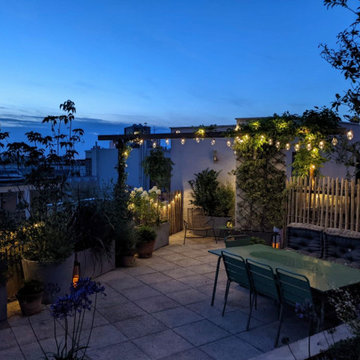
Diseño de terraza mediterránea grande en azotea con jardín de macetas, pérgola y barandilla de madera

This beautiful new construction craftsman-style home had the typical builder's grade front porch with wood deck board flooring and painted wood steps. Also, there was a large unpainted wood board across the bottom front, and an opening remained that was large enough to be used as a crawl space underneath the porch which quickly became home to unwanted critters.
In order to beautify this space, we removed the wood deck boards and installed the proper floor joists. Atop the joists, we also added a permeable paver system. This is very important as this system not only serves as necessary support for the natural stone pavers but would also firmly hold the sand being used as grout between the pavers.
In addition, we installed matching brick across the bottom front of the porch to fill in the crawl space and painted the wood board to match hand rails and columns.
Next, we replaced the original wood steps by building new concrete steps faced with matching brick and topped with natural stone pavers.
Finally, we added new hand rails and cemented the posts on top of the steps for added stability.
WOW...not only was the outcome a gorgeous transformation but the front porch overall is now much more sturdy and safe!

Ejemplo de terraza columna clásica renovada en patio delantero y anexo de casas con columnas y barandilla de varios materiales

Front Porch
Ejemplo de terraza columna campestre grande en patio delantero con columnas, entablado, todos los revestimientos y todos los materiales para barandillas
Ejemplo de terraza columna campestre grande en patio delantero con columnas, entablado, todos los revestimientos y todos los materiales para barandillas

Ejemplo de terraza columna campestre extra grande en patio delantero con columnas, adoquines de piedra natural y toldo
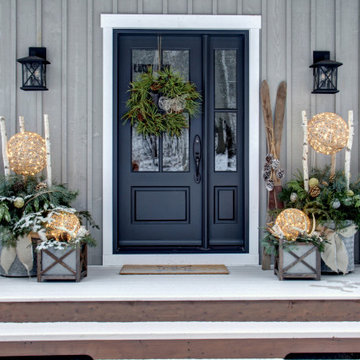
Designer Lyne Brunet
Diseño de terraza de tamaño medio en patio delantero y anexo de casas con jardín de macetas, entablado y barandilla de madera
Diseño de terraza de tamaño medio en patio delantero y anexo de casas con jardín de macetas, entablado y barandilla de madera
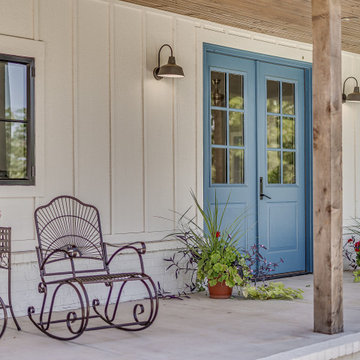
Front door entry of modern farmhouse
Diseño de terraza columna campestre grande en patio delantero y anexo de casas con columnas y losas de hormigón
Diseño de terraza columna campestre grande en patio delantero y anexo de casas con columnas y losas de hormigón
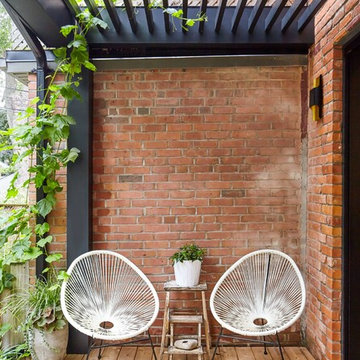
A new back deck is tucked under the overhang of a second story sunroom above, and black slats infill the gap to an adjacent brick wall, creating a cozy spot to relax outside, BBQ, and watch the kids playing in the yard.
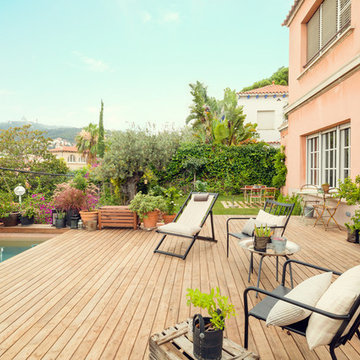
Yago Partal
Modelo de terraza mediterránea sin cubierta en patio trasero con jardín de macetas
Modelo de terraza mediterránea sin cubierta en patio trasero con jardín de macetas
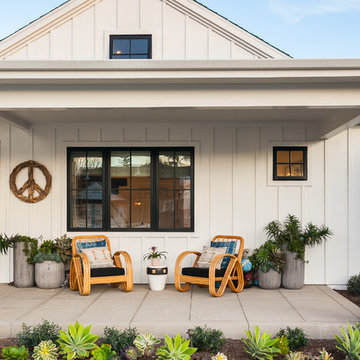
Tim Krueger
Foto de terraza de estilo de casa de campo en patio delantero y anexo de casas con jardín de macetas y adoquines de hormigón
Foto de terraza de estilo de casa de campo en patio delantero y anexo de casas con jardín de macetas y adoquines de hormigón
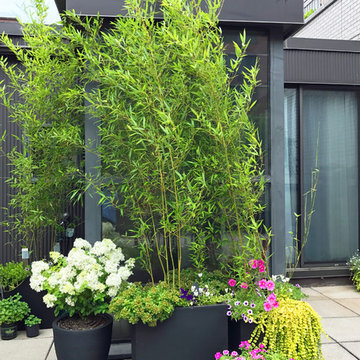
What a difference a day makes! In one day, we totally transformed this terrace from barren to beautiful. Playing on a contemporary Zen theme, we planted bamboo, a weeping cherry, a crape myrtle, hydrangeas, petunias, feather grasses, and creeping Jenny. We recommended a contemporary looking seating arrangement with red chairs for a pop of bright color. Even a small space like this feels totally different with the addition of lush plantings. The bamboo really helps to soften the view of a nearby building. While it’s almost impossible to have complete privacy in a space like this, the plantings create enough of a buffer to make the space feel more intimate and enclosed than it did previously. See more of our projects at www.amberfreda.com.

Imagen de terraza de estilo de casa de campo en anexo de casas con jardín de macetas y losas de hormigón
7.084 ideas para terrazas con jardín de macetas y columnas
1
