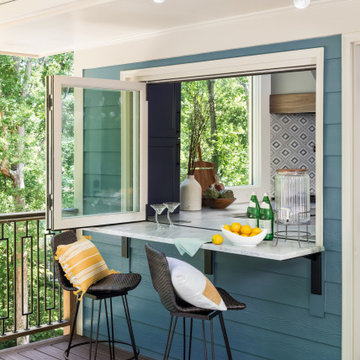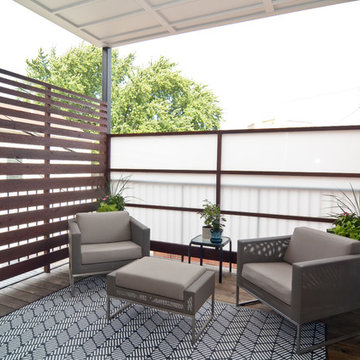1.751 ideas para terrazas clásicas renovadas grises
Filtrar por
Presupuesto
Ordenar por:Popular hoy
1 - 20 de 1751 fotos
Artículo 1 de 3

Photo by Andrew Hyslop
Diseño de terraza clásica renovada pequeña en patio trasero y anexo de casas con entablado y iluminación
Diseño de terraza clásica renovada pequeña en patio trasero y anexo de casas con entablado y iluminación

Scott Amundson Photography
Ejemplo de terraza clásica renovada de tamaño medio en anexo de casas y patio trasero con brasero y adoquines de piedra natural
Ejemplo de terraza clásica renovada de tamaño medio en anexo de casas y patio trasero con brasero y adoquines de piedra natural

Outdoor kitchen complete with grill, refrigerators, sink, and ceiling heaters. Wood soffits add to a warm feel.
Design by: H2D Architecture + Design
www.h2darchitects.com
Built by: Crescent Builds
Photos by: Julie Mannell Photography
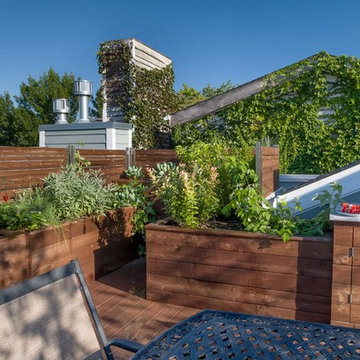
Rooftop veggie planters. Photography: Van Inwegen Digital Arts.
Imagen de terraza clásica renovada sin cubierta en azotea con jardín de macetas
Imagen de terraza clásica renovada sin cubierta en azotea con jardín de macetas

Diseño de terraza tradicional renovada en patio trasero y anexo de casas con adoquines de piedra natural
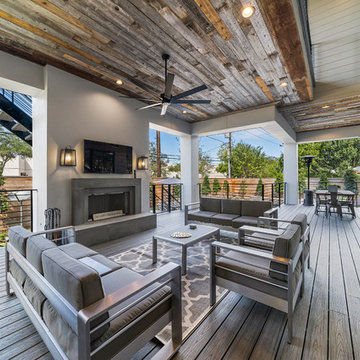
Imagen de terraza tradicional renovada en patio trasero y anexo de casas con chimenea

The glass doors leading from the Great Room to the screened porch can be folded to provide three large openings for the Southern breeze to travel through the home.
Photography: Garett + Carrie Buell of Studiobuell/ studiobuell.com

Foto de porche cerrado clásico renovado de tamaño medio en patio trasero con pérgola y barandilla de madera
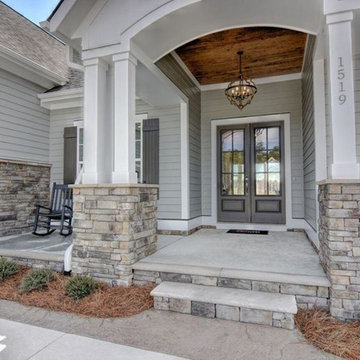
This front porch was captured by Unique Media and Design.
Foto de terraza tradicional renovada de tamaño medio en patio delantero y anexo de casas con losas de hormigón
Foto de terraza tradicional renovada de tamaño medio en patio delantero y anexo de casas con losas de hormigón

Photos by Spacecrafting
Ejemplo de terraza clásica renovada en patio trasero y anexo de casas con entablado y iluminación
Ejemplo de terraza clásica renovada en patio trasero y anexo de casas con entablado y iluminación
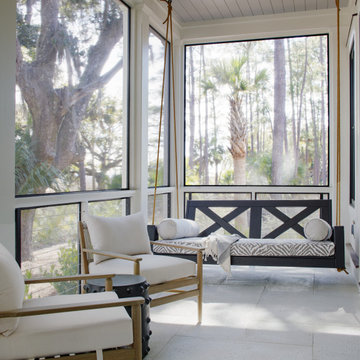
Screen porch with bed swing, cable railing, Hartstone concrete tile floor, shiplap wood ceiling, and views of live oak and marsh.
Foto de porche cerrado tradicional renovado en patio trasero y anexo de casas con adoquines de hormigón y barandilla de cable
Foto de porche cerrado tradicional renovado en patio trasero y anexo de casas con adoquines de hormigón y barandilla de cable
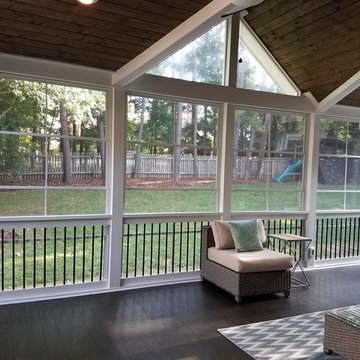
Deckscapes designed and built this porch in the Davidson, NC area. We worked closely with the homeowner to understand what they were looking for in an outdoor room and how we could work together to accomplish their vision. The floor of the porch is 5" Tongue and Groove treated pine decking. It was stained with a Sherwin Williams oil based stain to match their interior hardwood flooring. The porch walls are constructed with 6"x6" Cox laminated columns and a 2x6 mid rail along with black, round aluminum ballusters. EZE Breeze vertical 4 Track porch windows in white frames and charcoal fiberglass screens were added to the exterior along with glass window panes in all the gable areas. The porch roof is a shed roof design with an open gable in the center. This makes trimming the ceiling slightly more difficult but really adds to the look and openness of the room's final feel (plus we love the way it looks when completed). Recessed lighting (6 cans) and 2 Hunter ceiling fans were added to the ceiling. A dimmer switch was added to the lights to really give the room some ambiance at night. The ceiling was finished in a Sherwin Williams semi transparent stain and the walls were painted white to match the house exterior trim. To complete the final product we added a 1x4 English lattice around the perimeter and painted it white to match the porch. We added some speakers inside the porch and a 36" Larson Savannah storm door from the stairs down to the paver patio. After the room was tastefully decorated by our clients I know that they will really Enjoy Being Outside.

Ejemplo de terraza tradicional renovada grande en patio trasero con pérgola
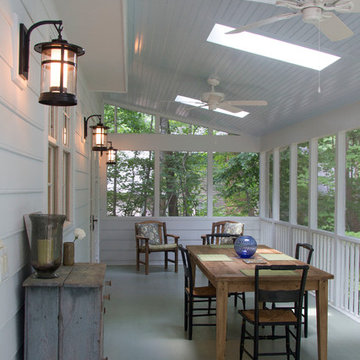
Marilyn Peryer Style House Copyright 2014
Modelo de porche cerrado clásico renovado grande en patio trasero y anexo de casas con entablado
Modelo de porche cerrado clásico renovado grande en patio trasero y anexo de casas con entablado
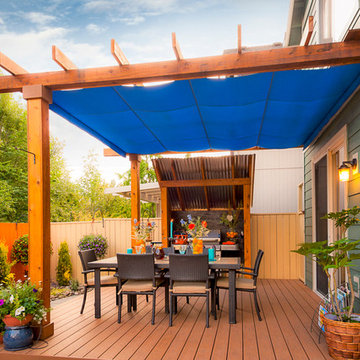
ambiance lighting, Arbors, cedar fencing, decking, outdoor cookstation, outdoor kitchen, outdoor lighting, outdoor living space, outdoor seating, pergolas,

Ejemplo de terraza columna tradicional renovada grande en patio delantero y anexo de casas con columnas, losas de hormigón y barandilla de varios materiales
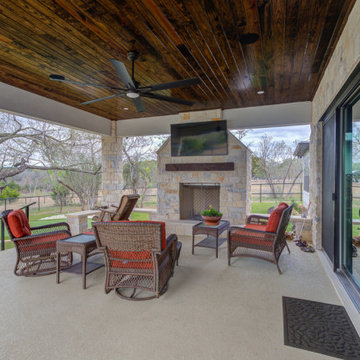
Modelo de terraza clásica renovada grande en patio trasero y anexo de casas con chimenea, losas de hormigón y barandilla de metal
1.751 ideas para terrazas clásicas renovadas grises
1
