297 ideas para terrazas clásicas renovadas con suelo de baldosas
Filtrar por
Presupuesto
Ordenar por:Popular hoy
81 - 100 de 297 fotos
Artículo 1 de 3
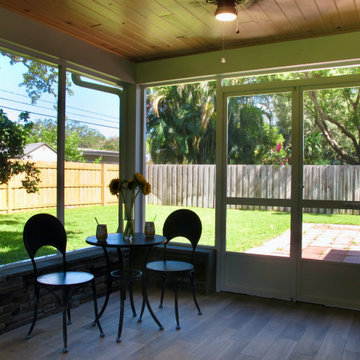
Foto de porche cerrado clásico renovado de tamaño medio en patio trasero y anexo de casas con suelo de baldosas
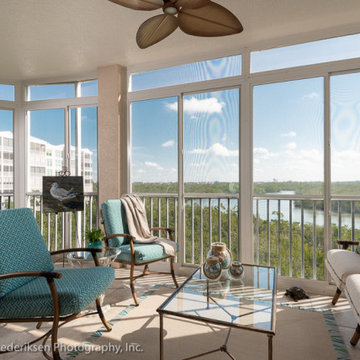
The large, L-shaped, screened-in lanai has sweeping views of the bay and breathtaking views of the sunset so the homeowners love to entertain here. We accommodated their lifestyle by putting in this comfortable seating area, using a mix of neutral and patterned fabrics and textures on the furniture, accent pillows and custom rug. On the rest of the lanai (not pictured), there is a full-size dining table and chairs, and another, cozier seating area facing a fully-stocked bar.
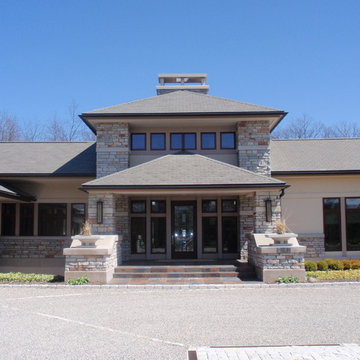
Thomas Sebold and Associates General Contractor
Foto de terraza clásica renovada de tamaño medio en patio delantero y anexo de casas con jardín de macetas y suelo de baldosas
Foto de terraza clásica renovada de tamaño medio en patio delantero y anexo de casas con jardín de macetas y suelo de baldosas
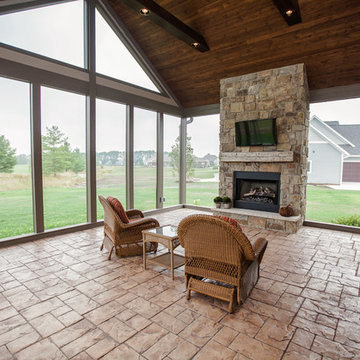
Diseño de terraza clásica renovada en anexo de casas con brasero y suelo de baldosas
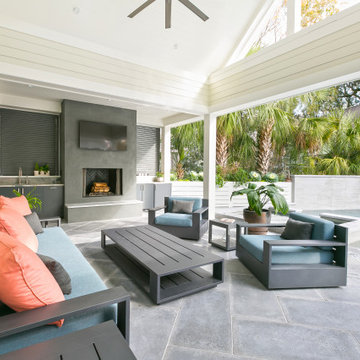
Modelo de terraza clásica renovada de tamaño medio en patio trasero y anexo de casas con chimenea, suelo de baldosas y barandilla de madera
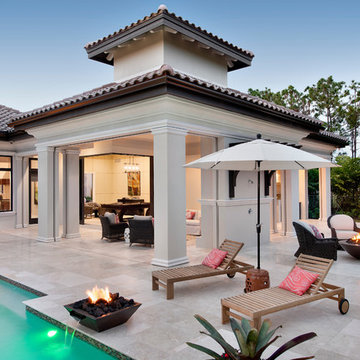
Photographs by Giovanni Photography
Diseño de terraza tradicional renovada grande en patio trasero y anexo de casas con brasero y suelo de baldosas
Diseño de terraza tradicional renovada grande en patio trasero y anexo de casas con brasero y suelo de baldosas
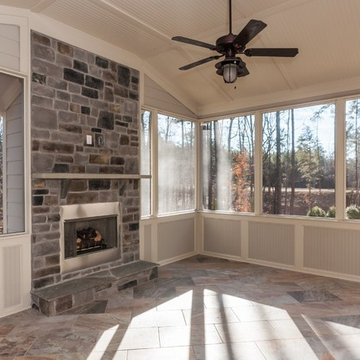
Foto de porche cerrado clásico renovado grande en patio trasero y anexo de casas con suelo de baldosas
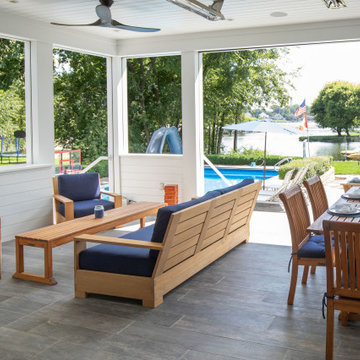
These homeowners are well known to our team as repeat clients and asked us to convert a dated deck overlooking their pool and the lake into an indoor/outdoor living space. A new footer foundation with tile floor was added to withstand the Indiana climate and to create an elegant aesthetic. The existing transom windows were raised and a collapsible glass wall with retractable screens was added to truly bring the outdoor space inside. Overhead heaters and ceiling fans now assist with climate control and a custom TV cabinet was built and installed utilizing motorized retractable hardware to hide the TV when not in use.
As the exterior project was concluding we additionally removed 2 interior walls and french doors to a room to be converted to a game room. We removed a storage space under the stairs leading to the upper floor and installed contemporary stair tread and cable handrail for an updated modern look. The first floor living space is now open and entertainer friendly with uninterrupted flow from inside to outside and is simply stunning.
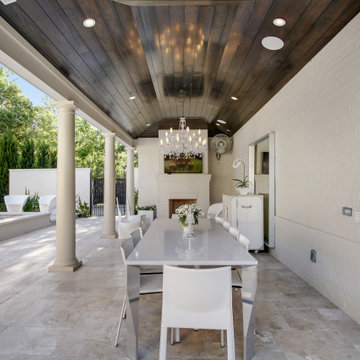
Sofia Joelsson Design, Interior Design Services. Backyard Pool, Terrace, two story New Orleans new construction, outdoor Dining, Planters, outdoor fireplace, columns, Chandelier, TV, Leather Bar
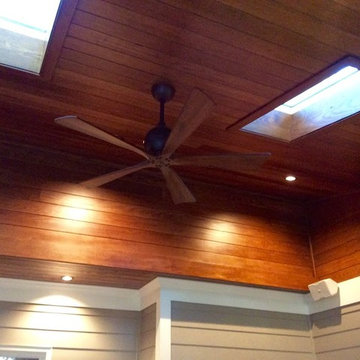
Stained 1x6 tongue and groove pine ceiling, skylights, mini cans
Diseño de porche cerrado clásico renovado de tamaño medio en patio trasero y anexo de casas con suelo de baldosas
Diseño de porche cerrado clásico renovado de tamaño medio en patio trasero y anexo de casas con suelo de baldosas
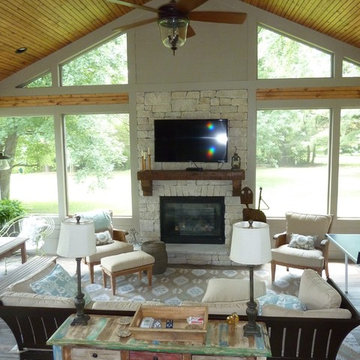
Custom screened porch with tongue and groove ceiling, 12 X 48 porcelain wood plank floor, stone fireplace, rustic mantel, limestone hearth, outdoor fan, outdoor porch furniture, pendant lights, Paint Rockport Gray HC-105 Benjamin Moore.
Location - Brentwood, suburb of Nashville.
Forsythe Home Styling
Forsythe Home Styling
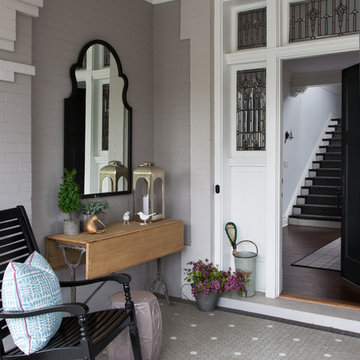
A Tonal and Transitional Front Porch, Photo by Emily Minton Redfield
Imagen de terraza clásica renovada pequeña en patio delantero y anexo de casas con suelo de baldosas
Imagen de terraza clásica renovada pequeña en patio delantero y anexo de casas con suelo de baldosas
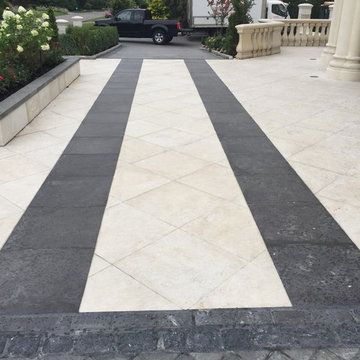
20mm thickness porcelain tiles, frost proof, slip proof. It can withstand 7.5 tons of rolling weight, doesn't stain, easy maintanence.
Imagen de terraza clásica renovada grande en patio delantero con suelo de baldosas
Imagen de terraza clásica renovada grande en patio delantero con suelo de baldosas
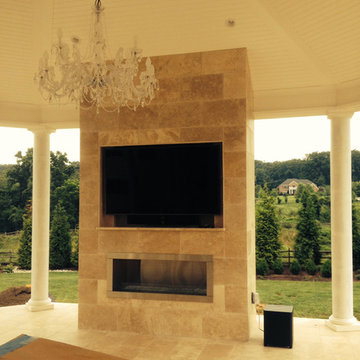
All custom wood work done by JW Contractors. Meticulous detail and trim work design and installation.
Diseño de terraza tradicional renovada extra grande en patio trasero con brasero y suelo de baldosas
Diseño de terraza tradicional renovada extra grande en patio trasero con brasero y suelo de baldosas
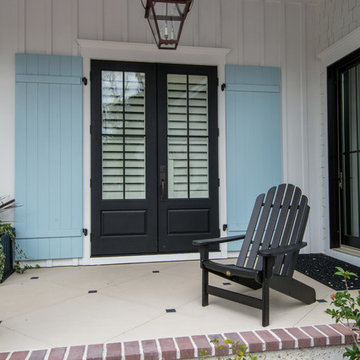
Beautiful and simple ARMOR board and batten shutters complement Lowcountry architecture, as seen on this Bluffton, SC custom home.
Learn more about benefits of our beautiful, rustic board and batten shutters:
• Popular architectural style
• Custom sizes for any window
• Finest quality in the industry
• Won’t shrink or crack
• Available in any color and many styles
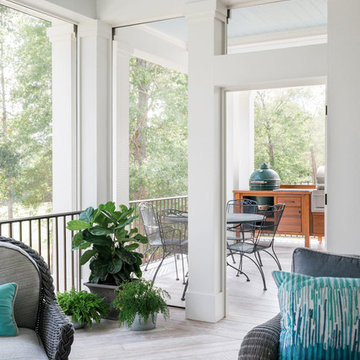
Rustic White Photography
Ejemplo de terraza clásica renovada grande en patio trasero y anexo de casas con cocina exterior y suelo de baldosas
Ejemplo de terraza clásica renovada grande en patio trasero y anexo de casas con cocina exterior y suelo de baldosas
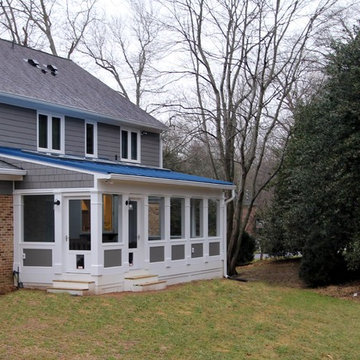
Holistic Home Renovation -Series 7: "The Porch"
(See 2-24 Post for full description)
Can you feel the breeze? This bright and airy porch lets summer's breezes blow through, but also has glass panes to fend off fall's chills. 4 large skylights brighten up the porch as well as the main house beyond. Colorful blue metal roofing provides shelter from the elements. Stained fir gives the ceiling a friendly feel above the cool porcelain tile flooring. Three fans help circulate the air during MD's "dog days" of summer. Speaking of dogs..., the owners lovable dogs have two pet doors allowing them to freely frolic about!
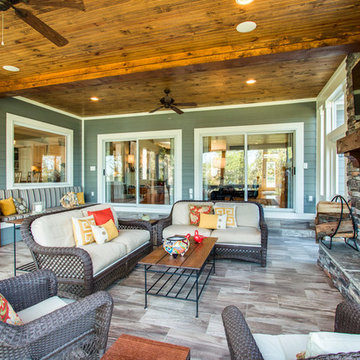
Jodi Totten, Showcase Photography
Ejemplo de porche cerrado tradicional renovado grande en patio trasero y anexo de casas con suelo de baldosas
Ejemplo de porche cerrado tradicional renovado grande en patio trasero y anexo de casas con suelo de baldosas
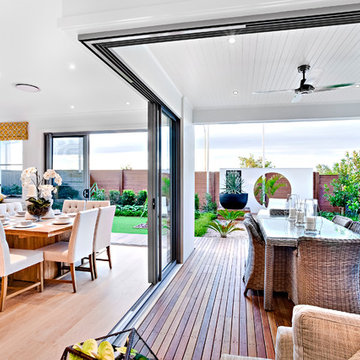
Precioso porche con mesa de seis sillas y al que se accede fácilmente desde el salón, el comedor y la cocina
Ejemplo de terraza clásica renovada de tamaño medio en patio delantero y anexo de casas con suelo de baldosas
Ejemplo de terraza clásica renovada de tamaño medio en patio delantero y anexo de casas con suelo de baldosas
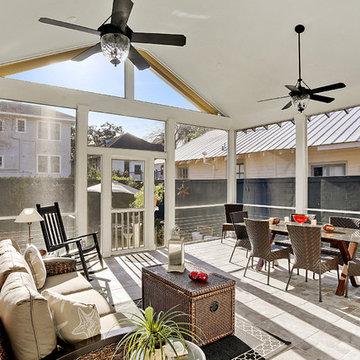
Imagen de porche cerrado clásico renovado grande en patio trasero y anexo de casas con suelo de baldosas
297 ideas para terrazas clásicas renovadas con suelo de baldosas
5