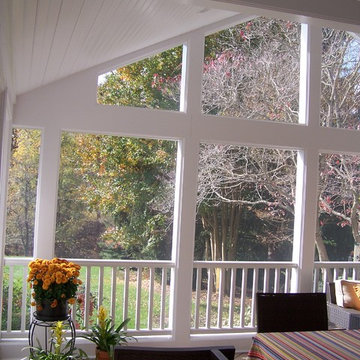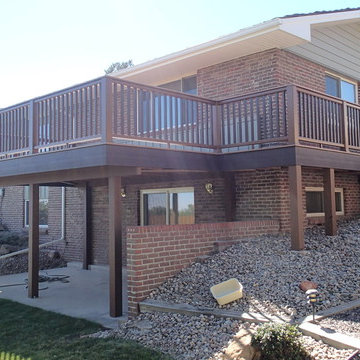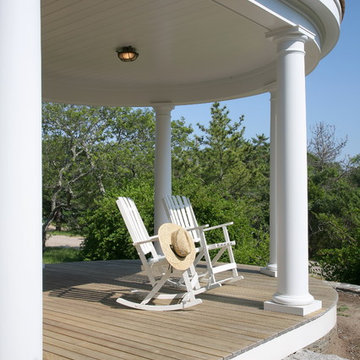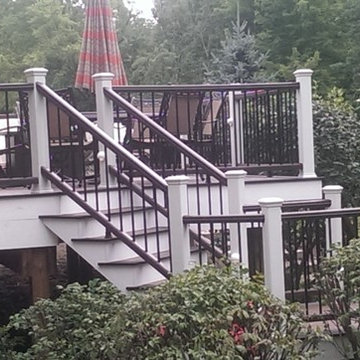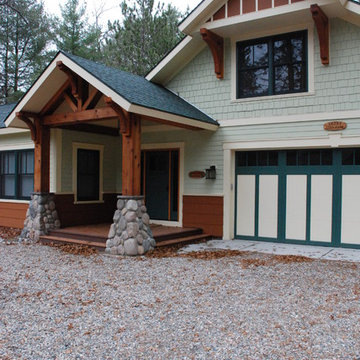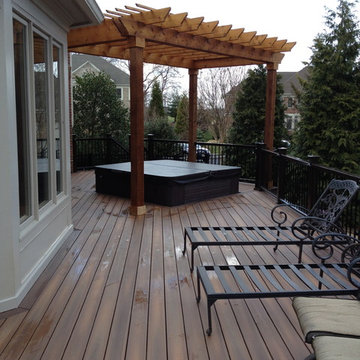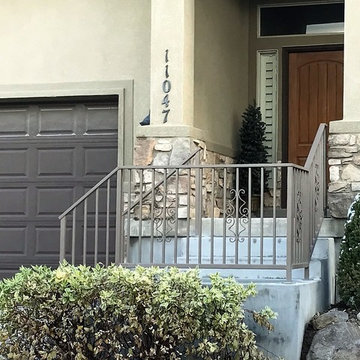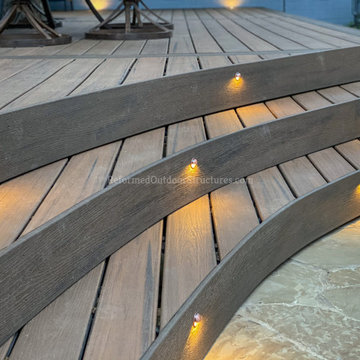6.779 ideas para terrazas clásicas grises
Filtrar por
Presupuesto
Ordenar por:Popular hoy
161 - 180 de 6779 fotos
Artículo 1 de 3
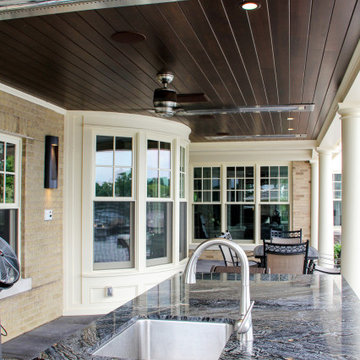
Outdoor kitchen with Wolf gas grill, stainless steel sink, warming drawer, integrated refrigerator, brick surround and granite top. Covered porch with clear cedar lined ceiling and Infratech radiant heaters.
Architectural design by Helman Sechrist Architecture; interior design by Jill Henner; general contracting by Martin Bros. Contracting, Inc.; photography by Marie 'Martin' Kinney
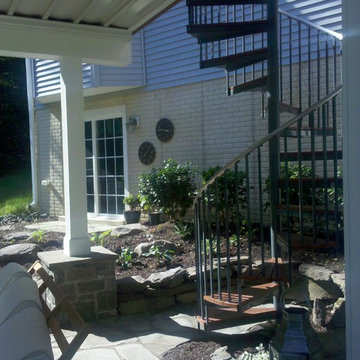
The client did not want to lose space with stairs so they decided to install a spiral staircase. This allows for access from the deck to the outdoor living area and fireplace.
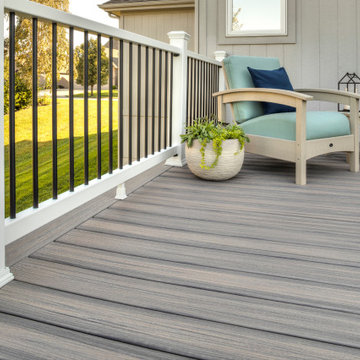
This simple second-story deck design is the ideal spot to savor every moment of golden hour. To top it off, this deck design incorporates additional safety features including an ADA-compliant handrail and an aluminum gate. Scroll through our collection of images to see this serene space from every angle.
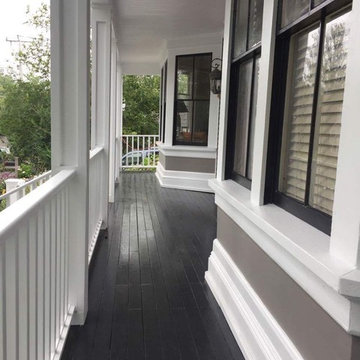
Imagen de terraza clásica grande en patio delantero y anexo de casas con entablado
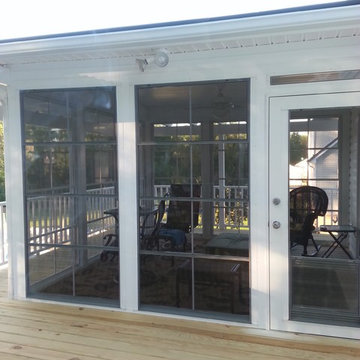
Eze Breeze windows make this screen porch into a 3 season room for all year round enjoyment.
Ejemplo de porche cerrado clásico en patio trasero con pérgola
Ejemplo de porche cerrado clásico en patio trasero con pérgola
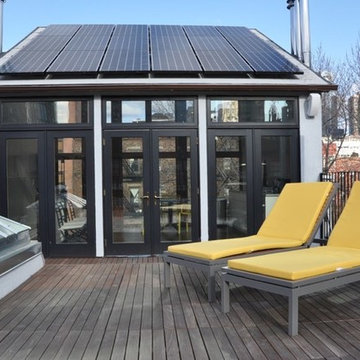
ALL RENOVATION CONSTRUCTION LLC RENOVATED AN EXISTING FOUR STORY & CELLAR ROW HOUSE (BROWNSTONE) BUILDING TO A ONE FAMILY HOME. ADDITIONAL PENTHOUSE WAS ADDED TO THE ROOF WITH SOLAR PANELS TO PROVIDE FOR AN ALTERNATIVE ENERGY SOURCE. SEVERAL ALTERNATE OUTDOOR AREAS FOR ENTERTAINING WERE INCLUDED IN OUR DESIGN.
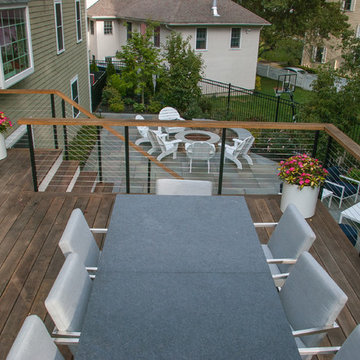
Bluestone patio with fieldstone fire pit and sitting wall seen from raised deck with cable railings.
Photo by Pete Cadieux
Imagen de terraza tradicional de tamaño medio en patio trasero
Imagen de terraza tradicional de tamaño medio en patio trasero
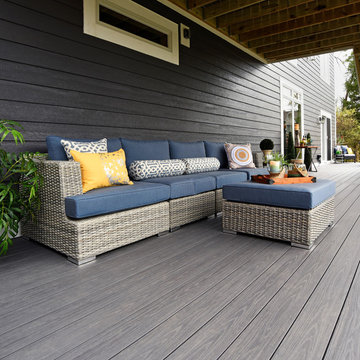
AZEK Deck's Island Oak is a fashion-forward, mid-gray tone with natural color variations. Subtle streaking gives Island Oak, a capped polymer decking, a rich, natural aesthetic with the warm feel of weathered wood. All AZEK Deck products, backed by Alloy Armour Technology, carry a limited lifetime warranty and are engineered to last beautifully.
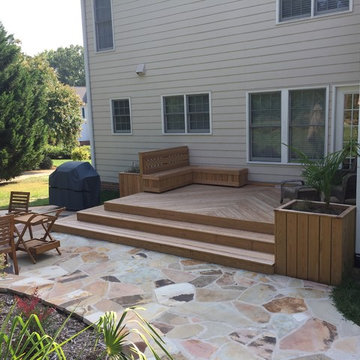
This custom designed and built deck features some benching and planters. It leads down to a gorgeous stone patio with retaining wall and fire pit.
Diseño de terraza tradicional de tamaño medio sin cubierta en patio trasero con brasero
Diseño de terraza tradicional de tamaño medio sin cubierta en patio trasero con brasero
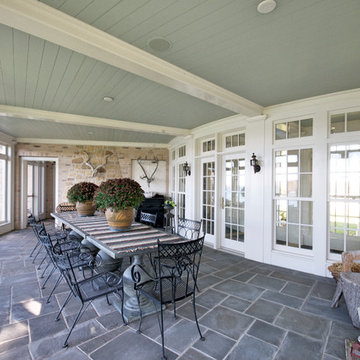
Jennifer Mortensen
Diseño de porche cerrado clásico grande en patio trasero y anexo de casas con adoquines de piedra natural
Diseño de porche cerrado clásico grande en patio trasero y anexo de casas con adoquines de piedra natural
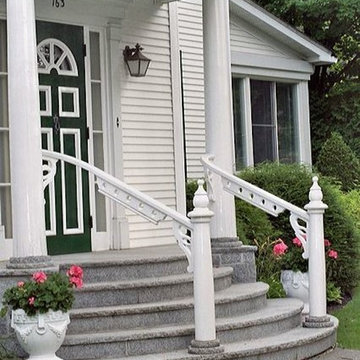
Diseño de terraza tradicional grande en patio delantero y anexo de casas con adoquines de hormigón
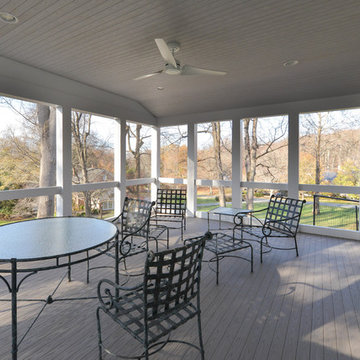
This beautiful Potomac Home was greatly damaged by fire, then was fully restored by our team with a master suite addition to one side and a family room and garage addition to the other. Great pains were taken by the owners to match the brick all the way.
6.779 ideas para terrazas clásicas grises
9
