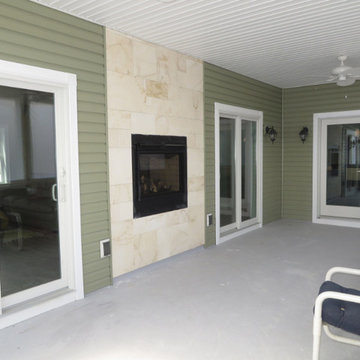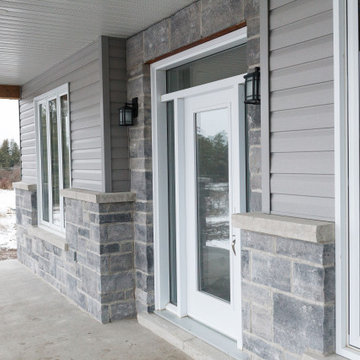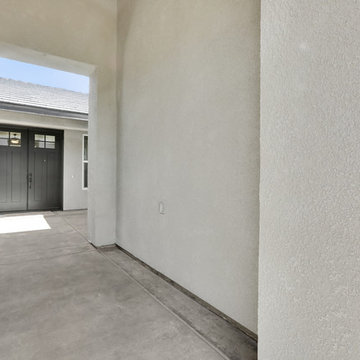180 ideas para terrazas blancas con losas de hormigón
Filtrar por
Presupuesto
Ordenar por:Popular hoy
141 - 160 de 180 fotos
Artículo 1 de 3
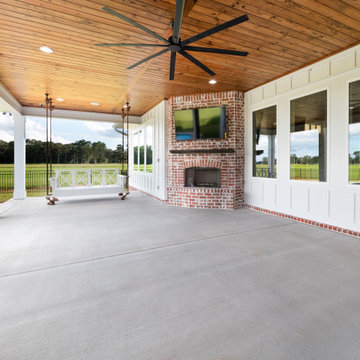
Ejemplo de terraza de estilo de casa de campo grande en patio trasero y anexo de casas con cocina exterior y losas de hormigón
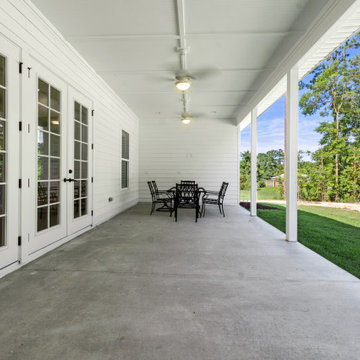
Imagen de terraza columna de estilo de casa de campo de tamaño medio en patio trasero y anexo de casas con columnas y losas de hormigón
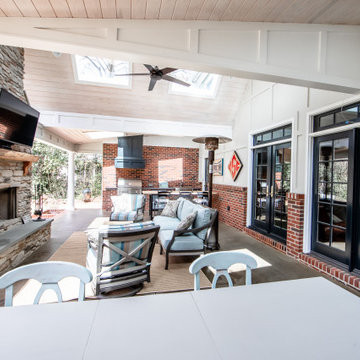
Large vaulted ceiling, masonry fire place, custom solid wood mantle, skylights, and stained concrete on this expansive porch in Charlotte. Outdoor kitchen with concrete countertops and custom vent hood for the grill.
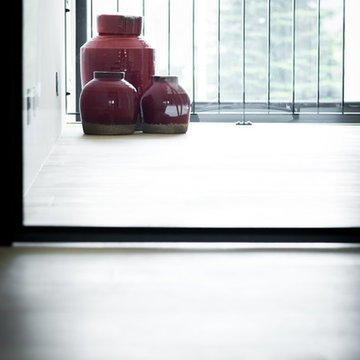
Imagen de porche cerrado contemporáneo grande en patio trasero y anexo de casas con losas de hormigón
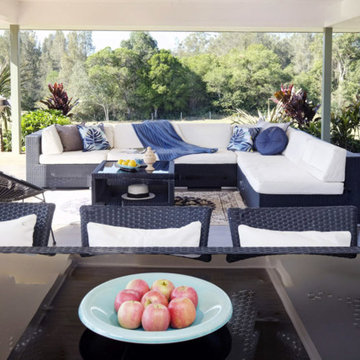
Ejemplo de terraza tropical grande en patio trasero y anexo de casas con cocina exterior y losas de hormigón
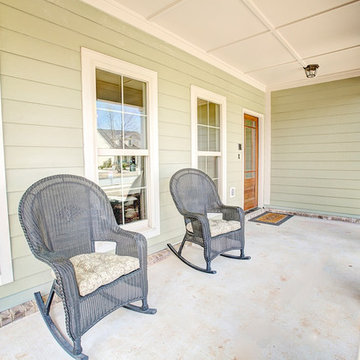
Over sized porch - The Cottage Series - Matrix Builders
Modelo de terraza en anexo de casas con losas de hormigón
Modelo de terraza en anexo de casas con losas de hormigón
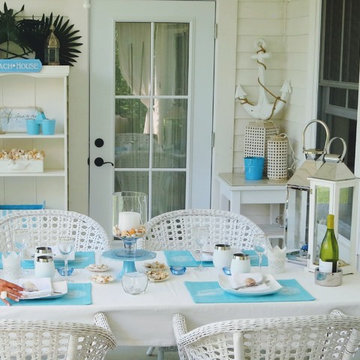
La MAISON
Un lieu de rassemblement où la famille se réunit pour rire. Le seul endroit où vous serez toujours entouré de ceux qui vous aiment. Un lieu ou un sentiment d’appartenance.
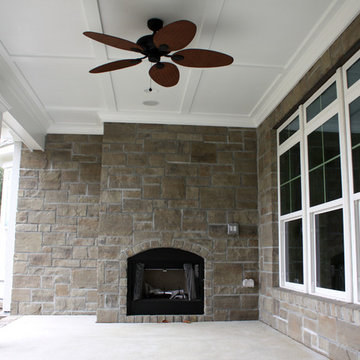
Relax by the fireplace with a beverage after a long day at work in your outdoor living space.
Modelo de terraza en patio trasero y anexo de casas con brasero y losas de hormigón
Modelo de terraza en patio trasero y anexo de casas con brasero y losas de hormigón
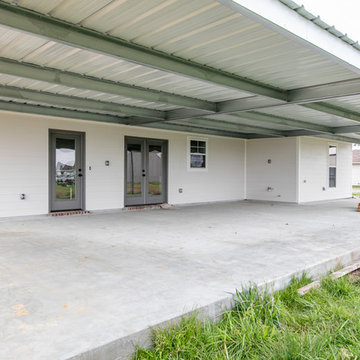
Modelo de terraza tradicional de tamaño medio en patio trasero con losas de hormigón y toldo
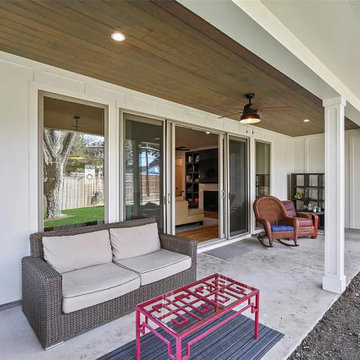
Foto de terraza columna campestre grande en patio trasero y anexo de casas con columnas y losas de hormigón
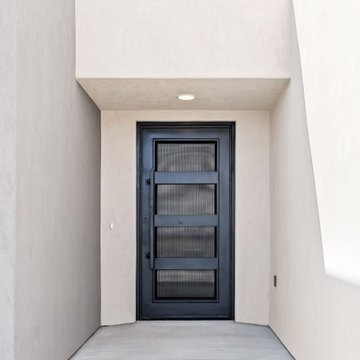
Foto de terraza contemporánea de tamaño medio en patio delantero y anexo de casas con losas de hormigón
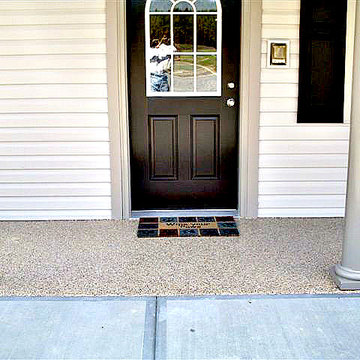
Front entrance porch of a pet resort, coated in Saddle Tan.
Imagen de terraza tradicional con losas de hormigón
Imagen de terraza tradicional con losas de hormigón
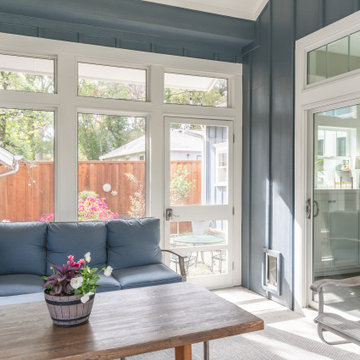
Ejemplo de porche cerrado de estilo americano en patio trasero y anexo de casas con losas de hormigón y barandilla de madera
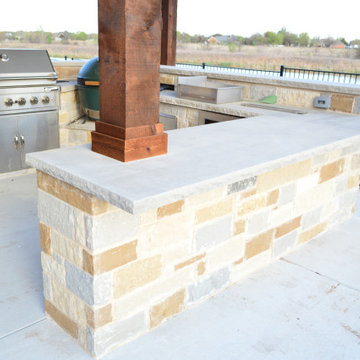
Covered patio addition with integrated outdoor kitchen in Forney TX by Archadeck of Northeast Dallas.
Foto de terraza rústica grande en patio trasero y anexo de casas con cocina exterior y losas de hormigón
Foto de terraza rústica grande en patio trasero y anexo de casas con cocina exterior y losas de hormigón
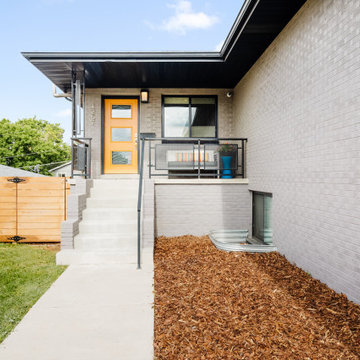
Just Listed in West Colfax! Professionally renovated home once featured on HGTV. Rare class 5 flat dry wall finish, sleek euro cabinets, REAL hardwood floors, 14-foot quartz kitchen island, daylight basement, fenced yard, and a 2-car garage. Minutes to Sloan’s Lake, W-Line light rail, bike trails, downtown Denver, and soon to open Meow Wolf. OPEN Saturday 6/26 12-2pm.
3 br 3 ba :: 1,746 sq ft :: $625,000
https://bit.ly/3gUuocx
#WestColfax #MeowWolf #ArtofHomeTeam #SloansLake #eXpRealty
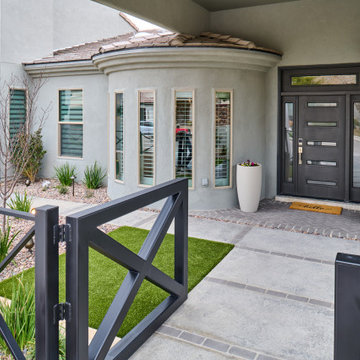
Cool, Contemporary, Curb appeal now feels like home!!! This complete exterior home renovation & curb appeal now makes sense with the interior remodel our client had installed prior to us gettting started!!! The modifications made to this home, along with premium materials makes this home feel cozy, cool & comfortable. Its as though the home has come alive, making this same space more functional & feel so much better, a new found energy. The existing traditional missized semi-circle driveway that took up the entire frontyard was removed. This allowed us to design & install a new more functional driveway as well as create a huge courtyard that not only adds privacy and protection, it looks and feels incredible. Now our client can actually use the front yard for more than just parking cars. The modification addition of 5 stucco columns creates the feeling of a much larger space than what was there prior...who know that these cosmectic columns would actually feel like arms that wrap around the new curb appeal...almost like a vibe of protection. The contrasting paint colors add more movement and depth continuing the feeling of this great space! The new smooth limestone courtyard and custom iron "x" designed fence & gates create a weight type feeling that not only adds privacy, it just feels & looks solid. Its as if its a silent barrier between the homeowners inside and the rest of the world. Our clients now feel comfortable in there new found outdoor living spaces behind the courtyard walls. A place for family, friends and neighbors can easliy conversate & relax. Whether hanging out with the kids or just watching the kids play around in the frontyard, the courtyard was critical to adding a much needed play space. Art is brought into the picture with 2 stone wall monuments...one adding the address numbers with low voltage ligthing to one side of the yard and another that adds balance to the opposite side with custom cut in light fixtures that says... this... is... thee, house! Drystack 8" bed rough chop buff leuders stone planters & short walls outline and accentuate the forever lawn turf as well as the new plant life & lighting. The limestone serves as a grade wall for leveling, as well as the walls are completely permeable for long life and function. Something every parapet home should have, we've added custom down spouts tied to an under ground drainage system. Another way we add longevity to each project. Lastly...lighting is the icing on the cake. Wall lights, path light, down lights, up lights & step lights are all to important along with every light location is considerd as to add a breath taking ambiance of envy. No airplane runway or helicopter landing lights here. We cant wait for summer as the landscape is sure to fill up with color in every corner of this beautiful new outdoor space.
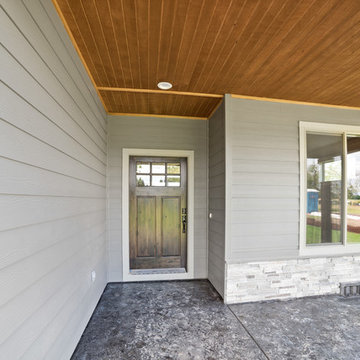
The front entryway into the house is covered by a roof extension.
Ejemplo de terraza en patio delantero y anexo de casas con losas de hormigón
Ejemplo de terraza en patio delantero y anexo de casas con losas de hormigón
180 ideas para terrazas blancas con losas de hormigón
8
