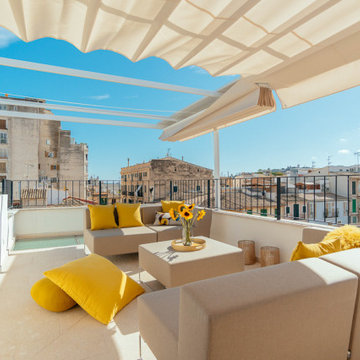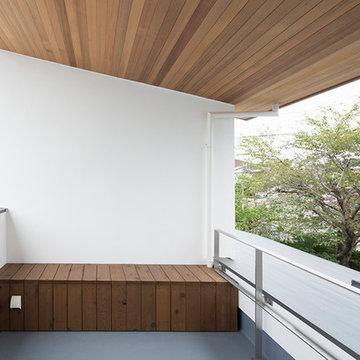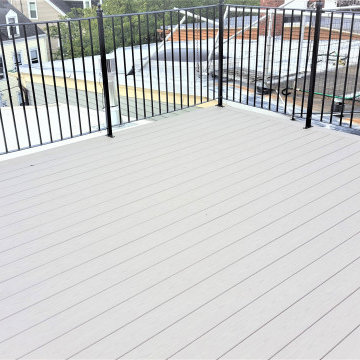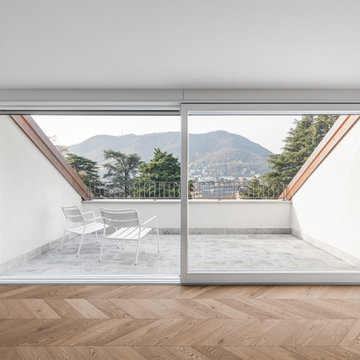127 ideas para terrazas blancas con barandilla de metal
Filtrar por
Presupuesto
Ordenar por:Popular hoy
21 - 40 de 127 fotos
Artículo 1 de 3
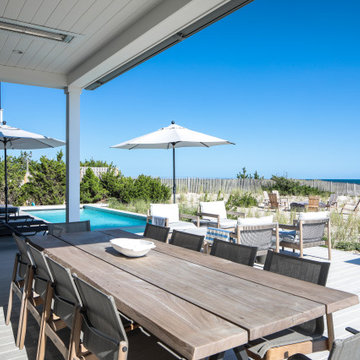
Incorporating a unique blue-chip art collection, this modern Hamptons home was meticulously designed to complement the owners' cherished art collections. The thoughtful design seamlessly integrates tailored storage and entertainment solutions, all while upholding a crisp and sophisticated aesthetic.
The front exterior of the home boasts a neutral palette, creating a timeless and inviting curb appeal. The muted colors harmonize beautifully with the surrounding landscape, welcoming all who approach with a sense of warmth and charm.
---Project completed by New York interior design firm Betty Wasserman Art & Interiors, which serves New York City, as well as across the tri-state area and in The Hamptons.
For more about Betty Wasserman, see here: https://www.bettywasserman.com/
To learn more about this project, see here: https://www.bettywasserman.com/spaces/westhampton-art-centered-oceanfront-home/
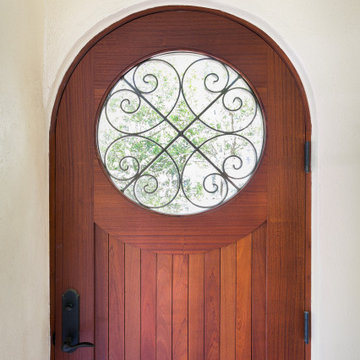
The custom entry gate was installed to provide greater privacy and a custom design matching the ironwork gate on the landing.
Ejemplo de terraza marinera pequeña en patio delantero con barandilla de metal
Ejemplo de terraza marinera pequeña en patio delantero con barandilla de metal
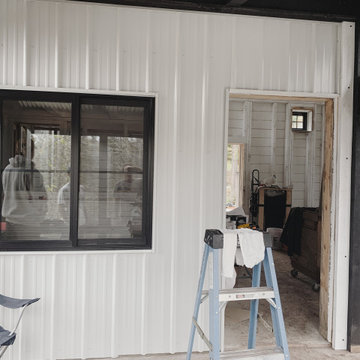
Imagen de terraza columna rural pequeña en patio delantero y anexo de casas con columnas, losas de hormigón y barandilla de metal
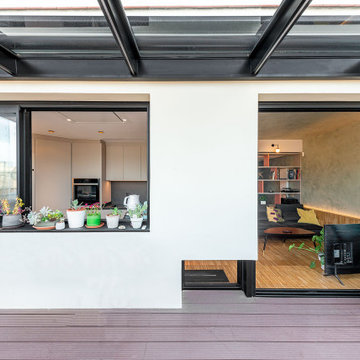
Diseño de terraza contemporánea de tamaño medio en azotea con chimenea, pérgola y barandilla de metal
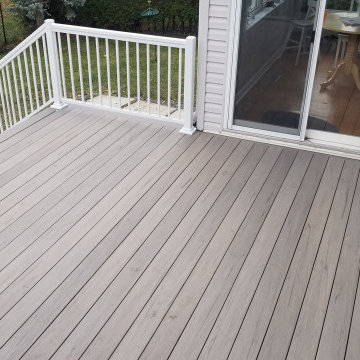
Weighing in at 192 Sqft. (12'x16') is this beauty of a deck.
Our customer wanted to strike an even balance of material throughout the design, and we think it turned out great!
The privacy screening above the railing, as well as the deck skirting was done with pressure treated lumber.
The decking, stair treads and fascia were completed with the TimberTech Pro Legacy collection colour "Ashwood". Starborn Pro Plugs were used to hide the screws on all of the square edge boards.
The railing is once again supplied by Imperial Kool Ray in the 5000 Series profile with 3/4" x 3/4" spindles.
We also laid down landscape fabric with 3/4" clear limestone under the deck to provide a clean storage area.
We couldn't be happier with this one, what a great way to wrap up our season.
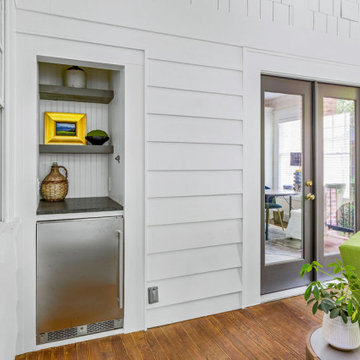
A new set of French doors off the kitchen creates a seamless transition to the outdoor living room where a small, unused closet was revamped into a stylish, custom built-in bar complete with honed black granite countertops, floating shelves, and a stainless-steel beverage fridge.
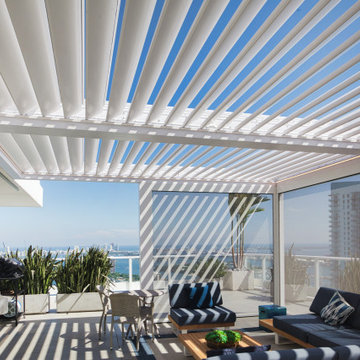
The owners of a penthouse wanted something special to protect them from Miami's hot sun and strong winds. They wanted a solution that kept the beautiful view of downtown and the ocean, but was also strong enough for hurricanes. They found Azenco R-Blade: a motorized retractable pergola with louvered roof. It will work all day, no matter the wind or weather! To create a consistently usable space, the customer outfitted their area with motorized retractable screens. The Azenco R-Blade was an ideal choice for this, as it offers incomparable versatility - from louvered roof that can be opened and closed at will to its full suite of features.
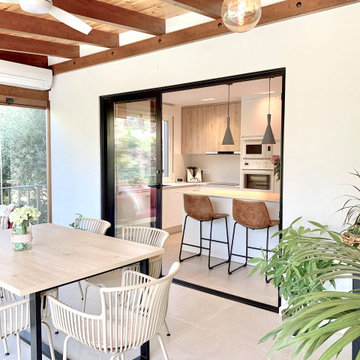
Ejemplo de porche cerrado contemporáneo de tamaño medio en patio trasero y anexo de casas con suelo de baldosas y barandilla de metal
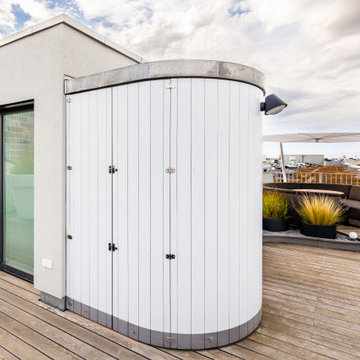
Imagen de terraza contemporánea grande en azotea con jardín de macetas, toldo y barandilla de metal
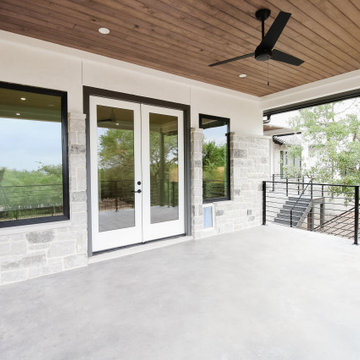
Diseño de terraza en patio trasero y anexo de casas con zócalos, losas de hormigón y barandilla de metal

Green Oxen was started with the mission to help developers of modern residences and commercial projects realize their vision through artfully designed products. We have quickly become the go-to solution for those who aim to increase their property value through high-end, modern, and sustainable products. As a leader in manufacturing high-quality aluminum railings, baseboards, doors and lighting in South Florida, all of our products meet LEED requirements and can be finished with different colors and applications.
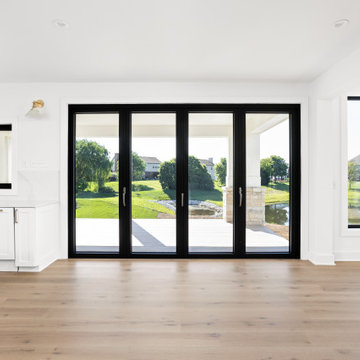
Bi folding doors to exterior patio to backyard.
Modelo de terraza planta baja clásica renovada de tamaño medio en patio trasero y anexo de casas con barandilla de metal
Modelo de terraza planta baja clásica renovada de tamaño medio en patio trasero y anexo de casas con barandilla de metal
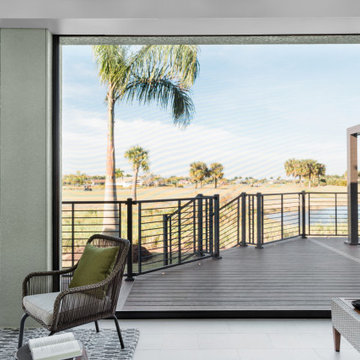
Trex is once again excited to sponsor HGTV® Smart Home Giveaway 2021. This year's home is located in the vibrant coastal community of Naples, Florida. Designed to inspire a life well-lived, HGTV Smart Home showcases Trex at its best. The home's innovative outdoor space features our premium Transcend® decking in Havana Gold, a beautiful blend of caramel and honey hues; Signature® Rod Rail railing in Charcoal Black; Trex® Deck Lighting™ recessed lights; cabinetry in the stunning color of Tardis Blue from Trex® Outdoor Kitchens™; and our new Trex® Pergola™ Shadow model with a custom designed canopy.
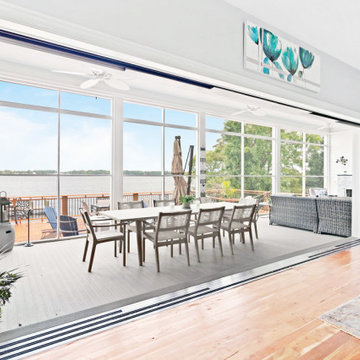
24' wide sliding door with panels hidden in the wall.
Foto de porche cerrado marinero grande en patio trasero y anexo de casas con barandilla de metal
Foto de porche cerrado marinero grande en patio trasero y anexo de casas con barandilla de metal
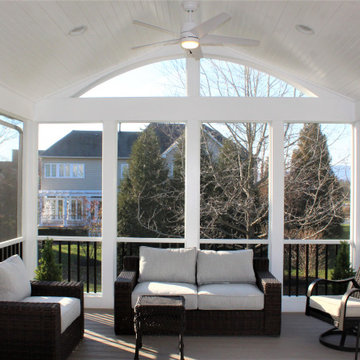
Middletown Maryland screened porch addition with an arched ceiling and white Azek trim throughout this well designed outdoor living space. Many great remodeling ideas from gray decking materials to white and black railing systems and heavy duty pet screens for your next home improvement project.
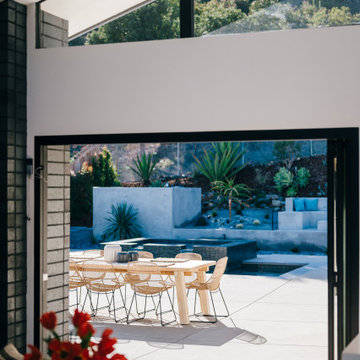
bi-folding doors allow for direct access to the expansive rear yard and enable year-round indoor-outdoor living
Modelo de terraza vintage grande en patio trasero y anexo de casas con losas de hormigón y barandilla de metal
Modelo de terraza vintage grande en patio trasero y anexo de casas con losas de hormigón y barandilla de metal
127 ideas para terrazas blancas con barandilla de metal
2
