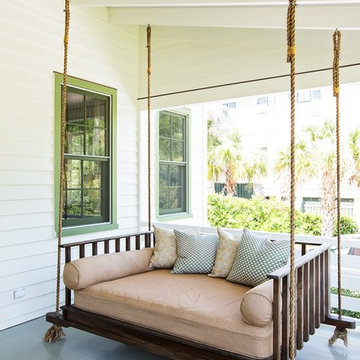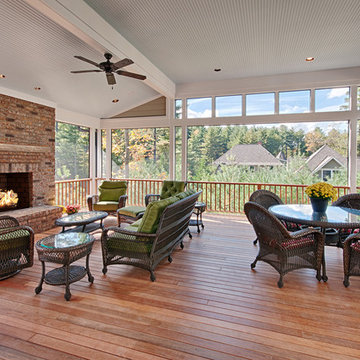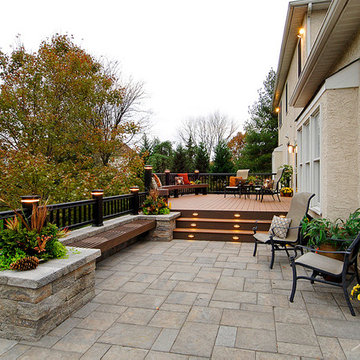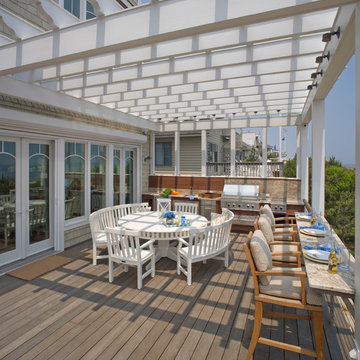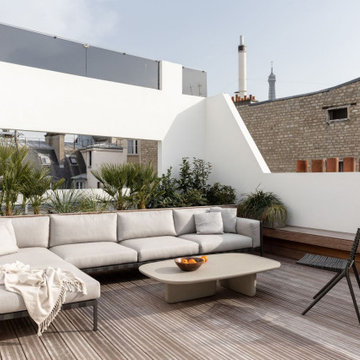9.737 ideas para terrazas beige, turquesas
Filtrar por
Presupuesto
Ordenar por:Popular hoy
201 - 220 de 9737 fotos
Artículo 1 de 3
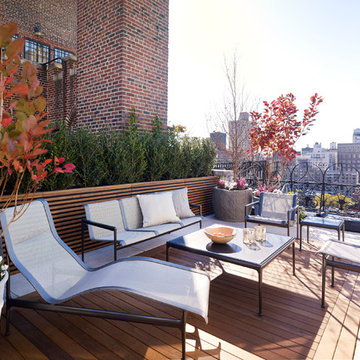
Photo: Alex Herring
Imagen de terraza contemporánea sin cubierta en azotea
Imagen de terraza contemporánea sin cubierta en azotea
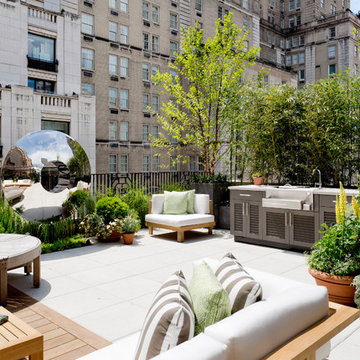
Photo: Rikki Snyder © 2016 Houzz
Foto de terraza actual grande sin cubierta en azotea con cocina exterior
Foto de terraza actual grande sin cubierta en azotea con cocina exterior
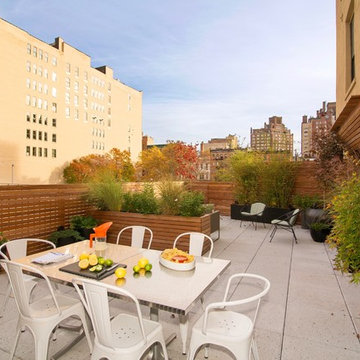
This West Village rooftop garden features a custom ipe horizontal fence and planter, concrete pavers, and outdoor dining and sectional seating. It also includes black fiberglass planters filled with Japanese maples, bamboo, maiden grasses, hydrangeas, and knockout roses. This project was designed by Amber Freda in collaboration with Michael Wood Interiors. See more of our projects at www.amberfreda.com.
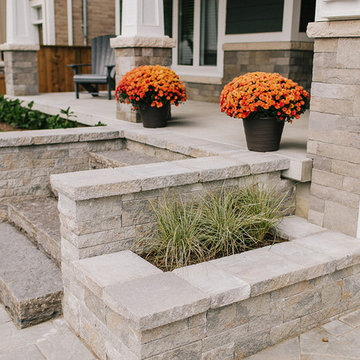
A small raised garden adds character to front entrance.
Diseño de terraza clásica grande en patio delantero con jardín de macetas y adoquines de hormigón
Diseño de terraza clásica grande en patio delantero con jardín de macetas y adoquines de hormigón

Deck and paving
Diseño de terraza tradicional de tamaño medio sin cubierta en patio trasero
Diseño de terraza tradicional de tamaño medio sin cubierta en patio trasero

Rising amidst the grand homes of North Howe Street, this stately house has more than 6,600 SF. In total, the home has seven bedrooms, six full bathrooms and three powder rooms. Designed with an extra-wide floor plan (21'-2"), achieved through side-yard relief, and an attached garage achieved through rear-yard relief, it is a truly unique home in a truly stunning environment.
The centerpiece of the home is its dramatic, 11-foot-diameter circular stair that ascends four floors from the lower level to the roof decks where panoramic windows (and views) infuse the staircase and lower levels with natural light. Public areas include classically-proportioned living and dining rooms, designed in an open-plan concept with architectural distinction enabling them to function individually. A gourmet, eat-in kitchen opens to the home's great room and rear gardens and is connected via its own staircase to the lower level family room, mud room and attached 2-1/2 car, heated garage.
The second floor is a dedicated master floor, accessed by the main stair or the home's elevator. Features include a groin-vaulted ceiling; attached sun-room; private balcony; lavishly appointed master bath; tremendous closet space, including a 120 SF walk-in closet, and; an en-suite office. Four family bedrooms and three bathrooms are located on the third floor.
This home was sold early in its construction process.
Nathan Kirkman
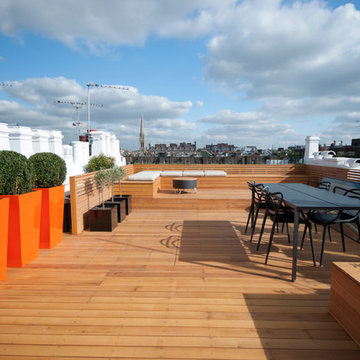
Take a trip up to the roof, where you will find the jewel of this property with its oversized orange planters that have been paired with the white chimneys. Different textures and shapes add further interest.
http://www.domusnova.com/back-catalogue/22/inspiring-ideas-linden-gardens-w2/
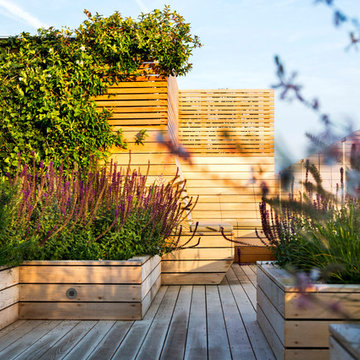
This is a larger roof terrace designed by Templeman Harrsion. The design is a mix of planted beds, decked informal and formal seating areas and a lounging area.
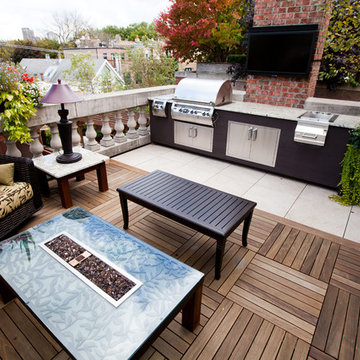
This small but very detailed space has all the wonderful accommodations needed for an urban rooftop. Flat screen TV, grill, heat lamp, fire table, and storage. We took the pattern from the chair and recreated it in the fire table. This custom table ties it all together nicely. All while siting in a lush garden that surrounds the seating area. Making it cozy and colorful.
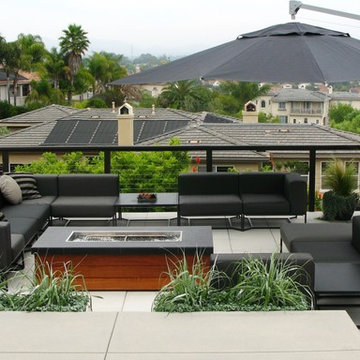
Gloster furniture, Caravita umbrella
Diseño de terraza actual en azotea con brasero
Diseño de terraza actual en azotea con brasero
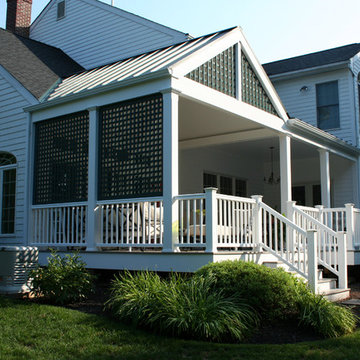
This is a covered porch addition done in a classic cottage style, with beadboard details and lattice work.
Ejemplo de porche cerrado tradicional grande en patio trasero y anexo de casas con entablado
Ejemplo de porche cerrado tradicional grande en patio trasero y anexo de casas con entablado
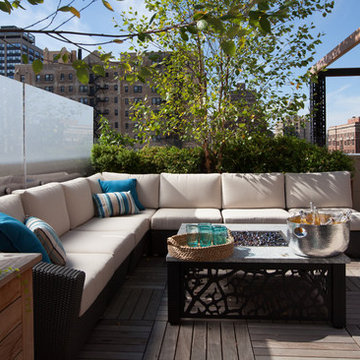
Lounge at the bar area with a signature Kimera Fire table, Frosted glass for privacy.
Imagen de terraza actual grande sin cubierta en azotea con brasero
Imagen de terraza actual grande sin cubierta en azotea con brasero
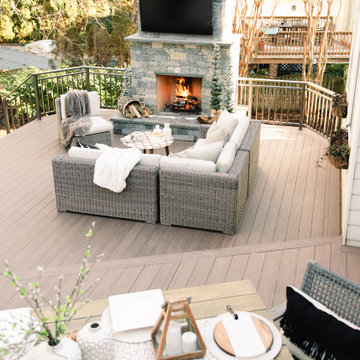
Modelo de terraza tradicional grande sin cubierta en patio trasero con chimenea y barandilla de metal
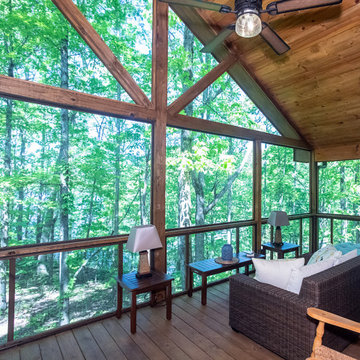
Lake Cabin Home Addition - Screened Porch
Ejemplo de porche cerrado clásico renovado de tamaño medio en patio trasero y anexo de casas con entablado
Ejemplo de porche cerrado clásico renovado de tamaño medio en patio trasero y anexo de casas con entablado
9.737 ideas para terrazas beige, turquesas
11
