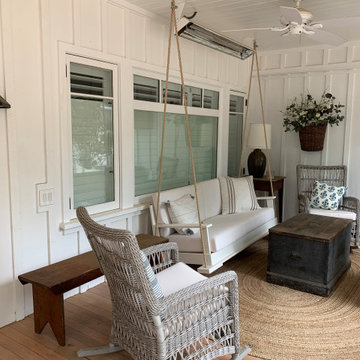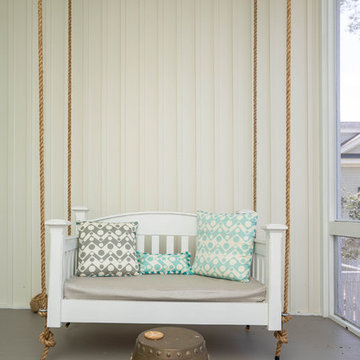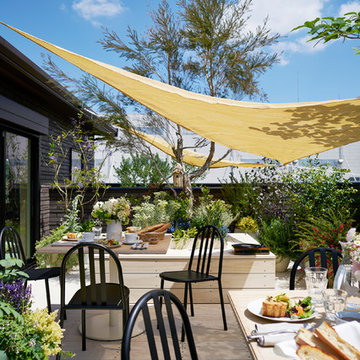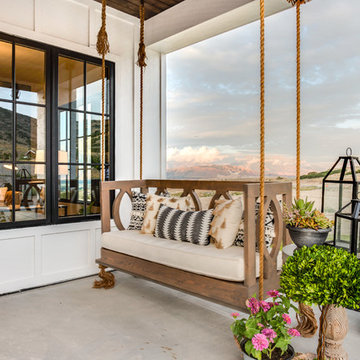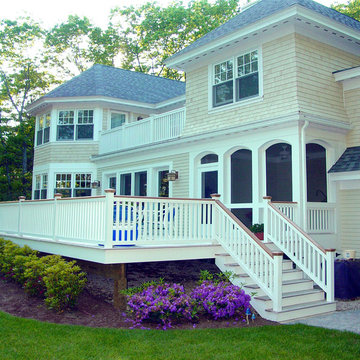9.737 ideas para terrazas beige, turquesas
Filtrar por
Presupuesto
Ordenar por:Popular hoy
221 - 240 de 9737 fotos
Artículo 1 de 3
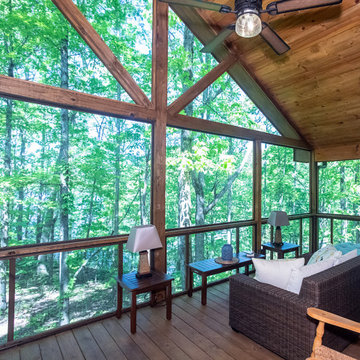
Lake Cabin Home Addition - Screened Porch
Ejemplo de porche cerrado clásico renovado de tamaño medio en patio trasero y anexo de casas con entablado
Ejemplo de porche cerrado clásico renovado de tamaño medio en patio trasero y anexo de casas con entablado

Our Austin studio chose mid-century modern furniture, bold colors, and unique textures to give this home a young, fresh look:
---
Project designed by Sara Barney’s Austin interior design studio BANDD DESIGN. They serve the entire Austin area and its surrounding towns, with an emphasis on Round Rock, Lake Travis, West Lake Hills, and Tarrytown.
For more about BANDD DESIGN, click here: https://bandddesign.com/
To learn more about this project, click here: https://bandddesign.com/mid-century-modern-home-austin/
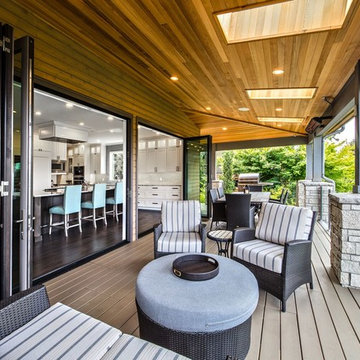
Imagen de terraza tradicional renovada grande en patio trasero y anexo de casas

Photography: Garett + Carrie Buell of Studiobuell/ studiobuell.com
Foto de porche cerrado tradicional renovado pequeño en patio lateral y anexo de casas con losas de hormigón
Foto de porche cerrado tradicional renovado pequeño en patio lateral y anexo de casas con losas de hormigón
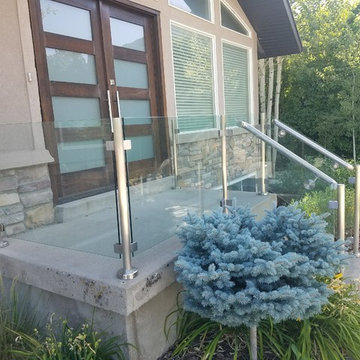
Modelo de terraza minimalista pequeña en patio delantero con losas de hormigón
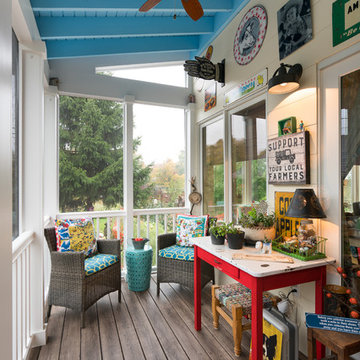
Interior view screened porch addition, size 18’ x 6’7”, Zuri pvc decking- color Weathered Grey, Timberteck Evolutions railing, exposed rafters ceiling painted Sherwin Williams SW , shiplap wall siding painted Sherwin Williams SW 7566
Marshall Evan Photography
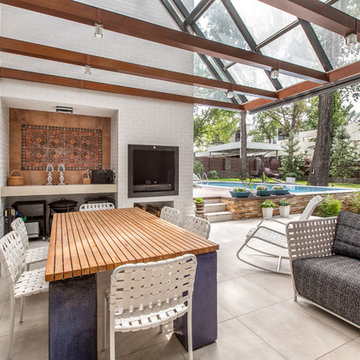
Летняя кухня со столовой зоной. Отличное место, которое дарит нам возможность трапезничать на свежем воздухе.
Авторы: Чаплыгина Дарья, Пеккер Юлия
Imagen de terraza contemporánea grande en patio lateral y anexo de casas con cocina exterior
Imagen de terraza contemporánea grande en patio lateral y anexo de casas con cocina exterior

Lori Cannava
Ejemplo de terraza clásica pequeña en azotea con jardín de macetas y toldo
Ejemplo de terraza clásica pequeña en azotea con jardín de macetas y toldo
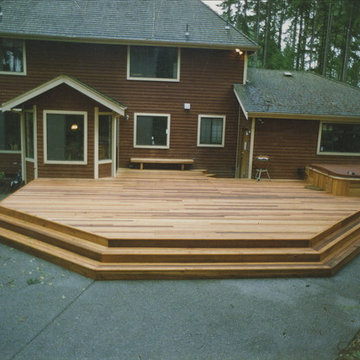
Woodinville home. We also did the exposed aggregate concrete patio work.
Ejemplo de terraza tradicional grande sin cubierta en patio trasero
Ejemplo de terraza tradicional grande sin cubierta en patio trasero
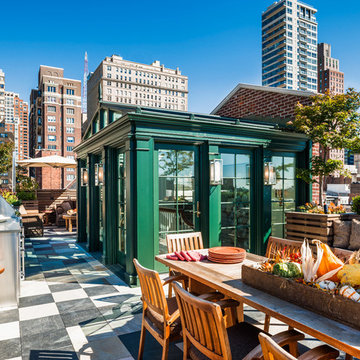
Glass-enclosed roof access, with Viking outdoor kitchen and dining area in foreground. Photo by Tom Crane.
Diseño de terraza clásica en azotea
Diseño de terraza clásica en azotea
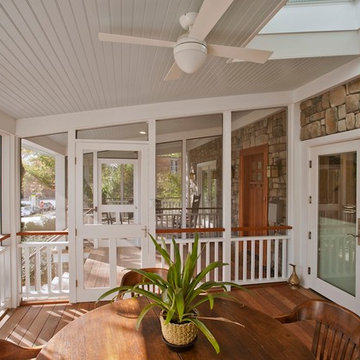
Photot Credit: Kenneth M Wyner Photography Inc
Modelo de terraza tradicional renovada en patio delantero con entablado
Modelo de terraza tradicional renovada en patio delantero con entablado
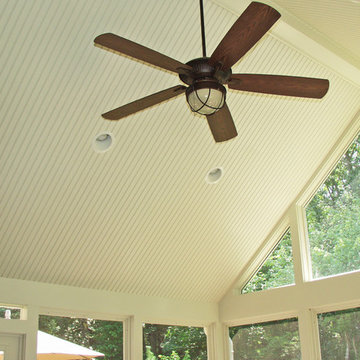
A pyramid shaped ceiling features a New England inspired ceiling fan and coordinated lighting which looks great alongside the Nantucket beadboard details used in the kneewall and ceiling.
Photos by Archadeck of Suburban Boston
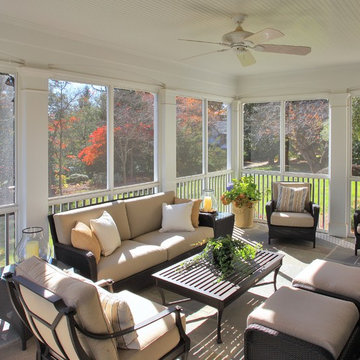
We transformed an early-1900's house into a contemporary one that's fit for three generations.
Click this link to read the Bethesda Magazine article: http://www.bethesdamagazine.com/Bethesda-Magazine/September-October-2012/Family-Ties/
Architects: GTM Architects
Steve Richards Interior Design
Landscape done by: Olive Tree Landscape & Design
Photography: Ken Wyner

View of garden courtyard of main unit with french doors connecting interior and exterior spaces. Retractable awnings provide shade in the summer but pull back to maximize daylight during the long, dark Seattle winter.
photo: Fred Kihara
9.737 ideas para terrazas beige, turquesas
12
