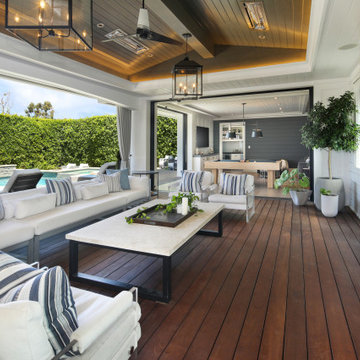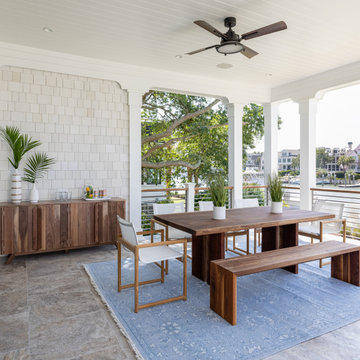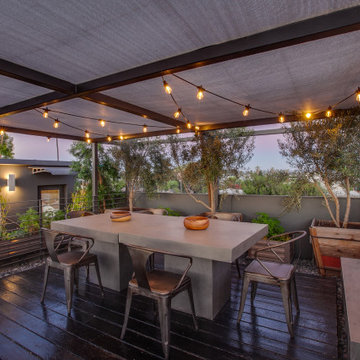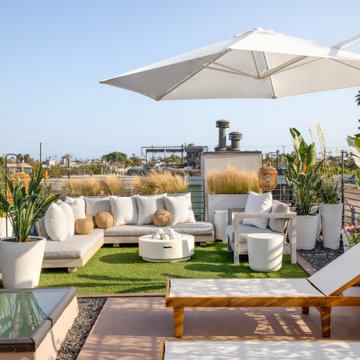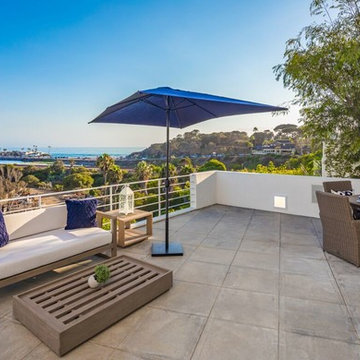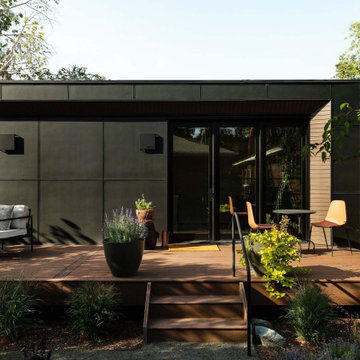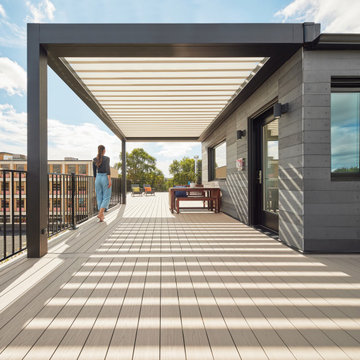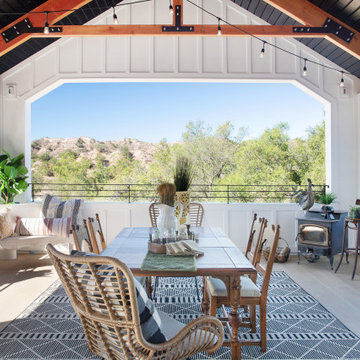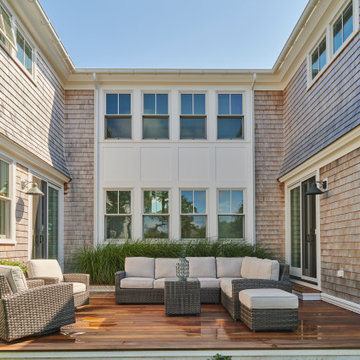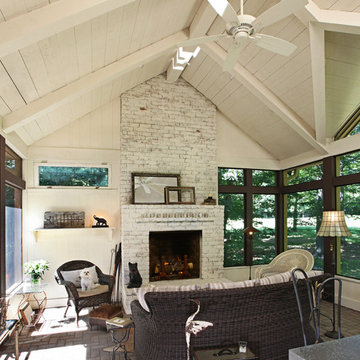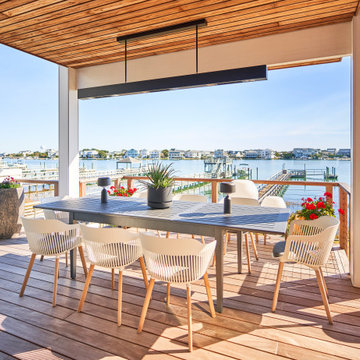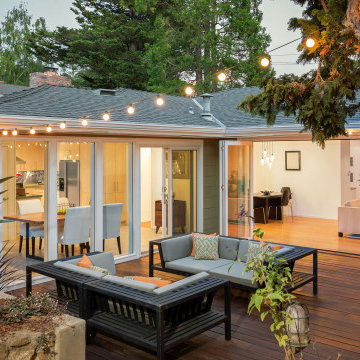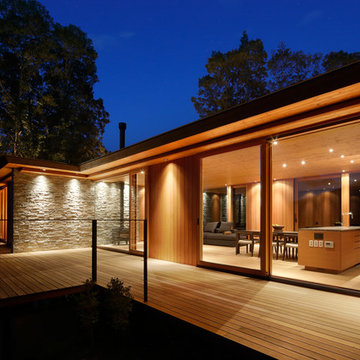136 ideas para terrazas beige con iluminación
Filtrar por
Presupuesto
Ordenar por:Popular hoy
101 - 120 de 136 fotos
Artículo 1 de 3
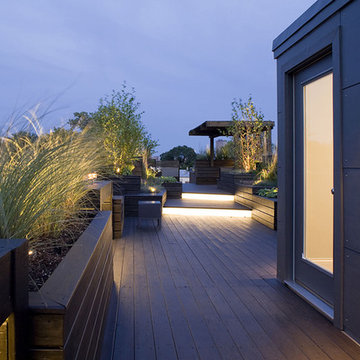
The design concept was to create a calming space with textured landscaping. Program requirements included a kitchen, lounge, sundeck, and open space for entertaining.

Covered patio.
Image by Stephen Brousseau
Diseño de terraza industrial pequeña en patio trasero y anexo de casas con losas de hormigón y iluminación
Diseño de terraza industrial pequeña en patio trasero y anexo de casas con losas de hormigón y iluminación
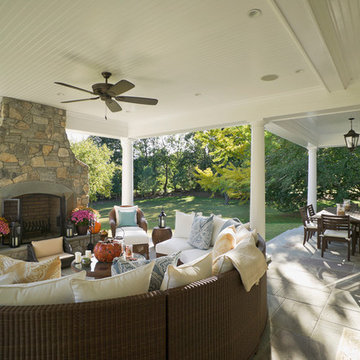
Foto de terraza tradicional grande en patio trasero y anexo de casas con adoquines de piedra natural y iluminación
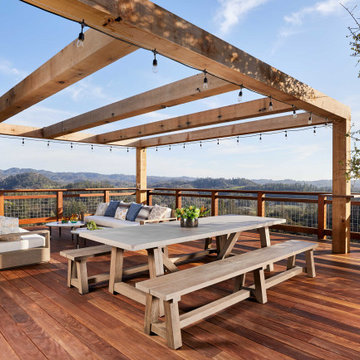
Luxe outdoor living in Healdsburg. Infinity edge pool, covered deck.
Foto de terraza contemporánea con iluminación
Foto de terraza contemporánea con iluminación
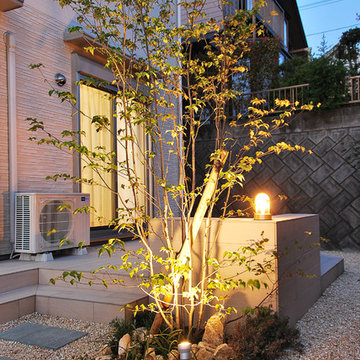
タイルテラスに設けたベンチ部分にマリンライトを配置して、夜も使えるお庭にしました。子供さんもこの場所がお気に入りです。またヤマボウシを照らすアップライトは来客や仕事から帰ってくるご主人をお出迎えします。
Ejemplo de terraza asiática con iluminación
Ejemplo de terraza asiática con iluminación
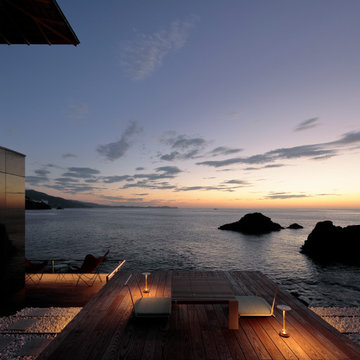
設計 黒川紀章、施工 中村外二による数寄屋造り建築のリノベーション。岸壁上で海風にさらされながら30年経つ。劣化/損傷部分の修復に伴い、浴室廻りと屋外空間を一新することになった。
巨匠たちの思考と技術を紐解きながら当時の数寄屋建築を踏襲しつつも現代性を取り戻す。
Imagen de terraza planta baja de tamaño medio sin cubierta en patio trasero con barandilla de metal y iluminación
Imagen de terraza planta baja de tamaño medio sin cubierta en patio trasero con barandilla de metal y iluminación
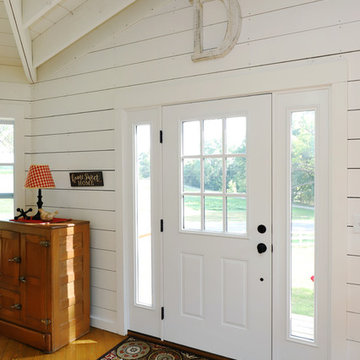
The owners of this beautiful historic farmhouse had been painstakingly restoring it bit by bit. One of the last items on their list was to create a wrap-around front porch to create a more distinct and obvious entrance to the front of their home.
Aside from the functional reasons for the new porch, our client also had very specific ideas for its design. She wanted to recreate her grandmother’s porch so that she could carry on the same wonderful traditions with her own grandchildren someday.
Key requirements for this front porch remodel included:
- Creating a seamless connection to the main house.
- A floorplan with areas for dining, reading, having coffee and playing games.
- Respecting and maintaining the historic details of the home and making sure the addition felt authentic.
Upon entering, you will notice the authentic real pine porch decking.
Real windows were used instead of three season porch windows which also have molding around them to match the existing home’s windows.
The left wing of the porch includes a dining area and a game and craft space.
Ceiling fans provide light and additional comfort in the summer months. Iron wall sconces supply additional lighting throughout.
Exposed rafters with hidden fasteners were used in the ceiling.
Handmade shiplap graces the walls.
On the left side of the front porch, a reading area enjoys plenty of natural light from the windows.
The new porch blends perfectly with the existing home much nicer front facade. There is a clear front entrance to the home, where previously guests weren’t sure where to enter.
We successfully created a place for the client to enjoy with her future grandchildren that’s filled with nostalgic nods to the memories she made with her own grandmother.
"We have had many people who asked us what changed on the house but did not know what we did. When we told them we put the porch on, all of them made the statement that they did not notice it was a new addition and fit into the house perfectly.”
– Homeowner
136 ideas para terrazas beige con iluminación
6
