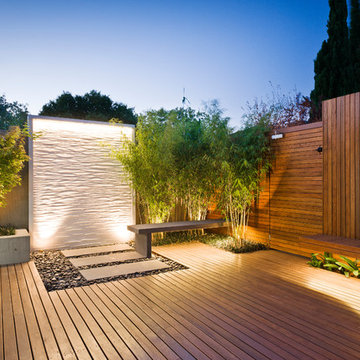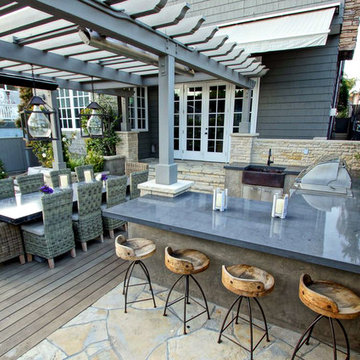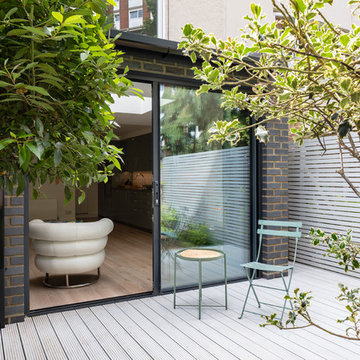458 ideas para terrazas amarillas en patio trasero
Filtrar por
Presupuesto
Ordenar por:Popular hoy
1 - 20 de 458 fotos
Artículo 1 de 3

Diseño de terraza tradicional renovada en patio trasero y anexo de casas con adoquines de piedra natural

Renovated outdoor patio with new flooring, furnishings upholstery, pass through window, and skylight. Design by Petrie Point Interior Design.
Lorin Klaris Photography
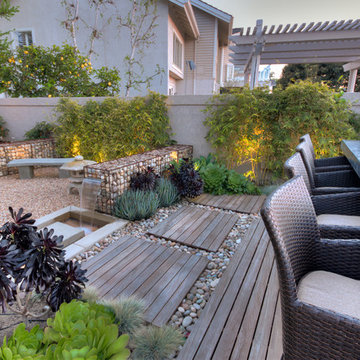
Studio H Landscape Architecture, Inc.
Imagen de terraza contemporánea de tamaño medio sin cubierta en patio trasero
Imagen de terraza contemporánea de tamaño medio sin cubierta en patio trasero

Alex Hayden
Diseño de terraza de estilo de casa de campo de tamaño medio sin cubierta en patio trasero con iluminación
Diseño de terraza de estilo de casa de campo de tamaño medio sin cubierta en patio trasero con iluminación
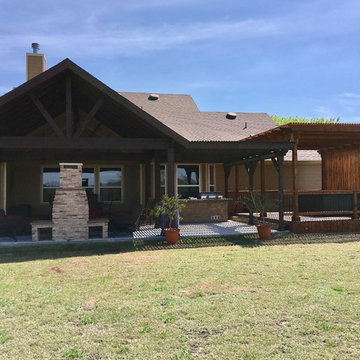
Diamond Decks can make your backyard dream a reality! It was an absolute pleasure working with our client to bring their ideas to life.
Our goal was to design and develop a custom deck, pergola, and privacy wall that would offer the customer more privacy and shade while enjoying their hot tub.
Our customer is now enjoying their backyard as well as their privacy!
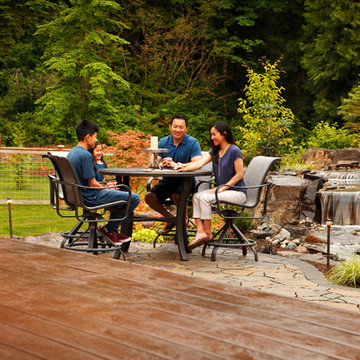
Photography: www.parkscreative.com
Modelo de terraza rural grande sin cubierta en patio trasero con brasero
Modelo de terraza rural grande sin cubierta en patio trasero con brasero
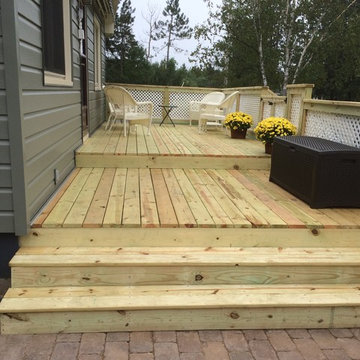
Diseño de terraza tradicional de tamaño medio sin cubierta en patio trasero
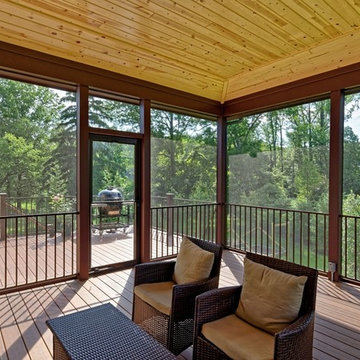
Screened Porch with Hip Roof. Brown Trim, Tray Ceiling. Prefinished Pine Ceiling Below Rafters. Composite Deck Flooring
Ejemplo de porche cerrado clásico extra grande en patio trasero y anexo de casas con entablado
Ejemplo de porche cerrado clásico extra grande en patio trasero y anexo de casas con entablado
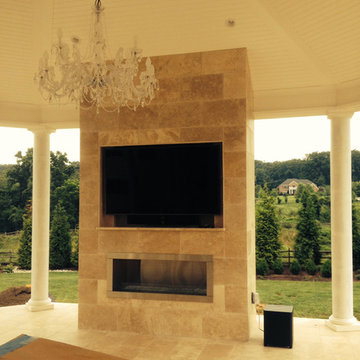
All custom wood work done by JW Contractors. Meticulous detail and trim work design and installation.
Diseño de terraza tradicional renovada extra grande en patio trasero con brasero y suelo de baldosas
Diseño de terraza tradicional renovada extra grande en patio trasero con brasero y suelo de baldosas
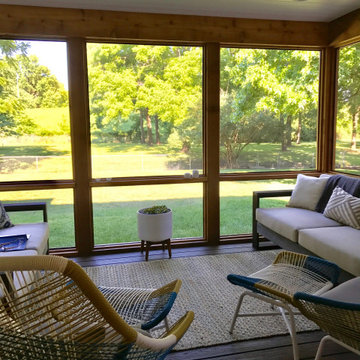
Completed project
Foto de porche cerrado contemporáneo de tamaño medio en patio trasero y anexo de casas con adoquines de hormigón
Foto de porche cerrado contemporáneo de tamaño medio en patio trasero y anexo de casas con adoquines de hormigón
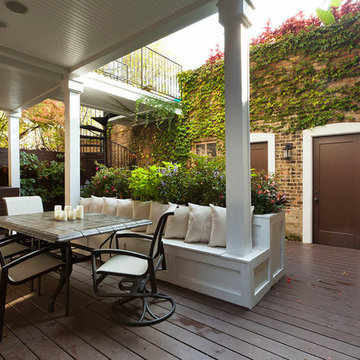
Imagen de terraza tradicional renovada de tamaño medio en anexo de casas y patio trasero
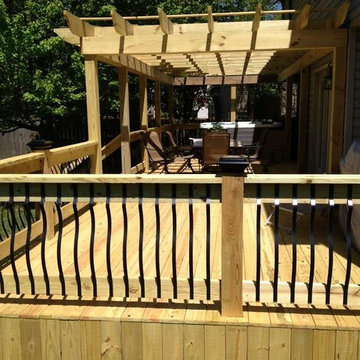
Diseño de terraza de estilo americano de tamaño medio en patio trasero con pérgola
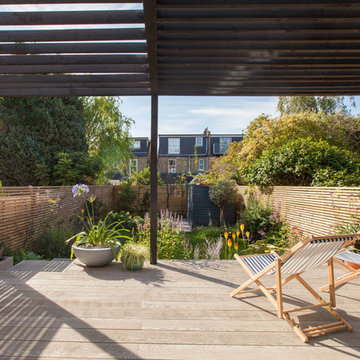
© Simon Orchard
Diseño de terraza contemporánea de tamaño medio en patio trasero con pérgola
Diseño de terraza contemporánea de tamaño medio en patio trasero con pérgola

Modelo de terraza de estilo de casa de campo pequeña en patio trasero con pérgola y barandilla de madera

Paint by Sherwin Williams
Body Color - Anonymous - SW 7046
Accent Color - Urban Bronze - SW 7048
Trim Color - Worldly Gray - SW 7043
Front Door Stain - Northwood Cabinets - Custom Truffle Stain
Exterior Stone by Eldorado Stone
Stone Product Rustic Ledge in Clearwater
Outdoor Fireplace by Heat & Glo
Live Edge Mantel by Outside The Box Woodworking
Doors by Western Pacific Building Materials
Windows by Milgard Windows & Doors
Window Product Style Line® Series
Window Supplier Troyco - Window & Door
Lighting by Destination Lighting
Garage Doors by NW Door
Decorative Timber Accents by Arrow Timber
Timber Accent Products Classic Series
LAP Siding by James Hardie USA
Fiber Cement Shakes by Nichiha USA
Construction Supplies via PROBuild
Landscaping by GRO Outdoor Living
Customized & Built by Cascade West Development
Photography by ExposioHDR Portland
Original Plans by Alan Mascord Design Associates
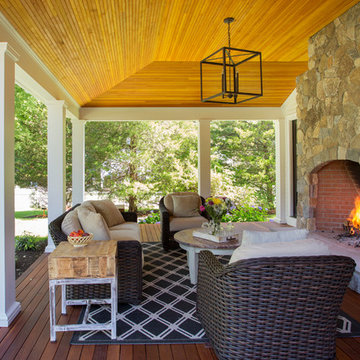
Main Streets and Back Roads...
The homeowners fell in love with this spectacular Lynnfield, MA Colonial farmhouse, complete with iconic New England style timber frame barn, grand outdoor fireplaced living space and in-ground pool. They bought the prestigious location with the desire to bring the home’s character back to life and at the same time, reconfigure the layout, expand the living space and increase the number of rooms to accommodate their needs as a family. Notice the reclaimed wood floors, hand hewn beams and hand crafted/hand planed cabinetry, all country living at its finest only 17 miles North of Boston.
Photo by Eric Roth
458 ideas para terrazas amarillas en patio trasero
1

