301 ideas para sótanos de estilo americano con todas las repisas de chimenea
Filtrar por
Presupuesto
Ordenar por:Popular hoy
1 - 20 de 301 fotos
Artículo 1 de 3

Jeff Beck Photography
Diseño de sótano con puerta de estilo americano de tamaño medio con paredes beige, suelo de cemento, marco de chimenea de baldosas y/o azulejos, suelo gris y todas las chimeneas
Diseño de sótano con puerta de estilo americano de tamaño medio con paredes beige, suelo de cemento, marco de chimenea de baldosas y/o azulejos, suelo gris y todas las chimeneas
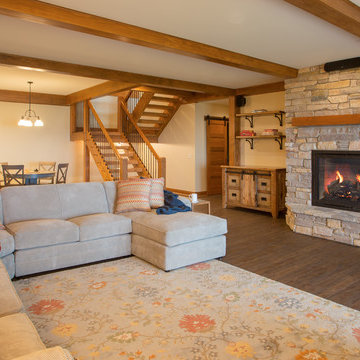
Our clients already had a cottage on Torch Lake that they loved to visit. It was a 1960s ranch that worked just fine for their needs. However, the lower level walkout became entirely unusable due to water issues. After purchasing the lot next door, they hired us to design a new cottage. Our first task was to situate the home in the center of the two parcels to maximize the view of the lake while also accommodating a yard area. Our second task was to take particular care to divert any future water issues. We took necessary precautions with design specifications to water proof properly, establish foundation and landscape drain tiles / stones, set the proper elevation of the home per ground water height and direct the water flow around the home from natural grade / drive. Our final task was to make appealing, comfortable, living spaces with future planning at the forefront. An example of this planning is placing a master suite on both the main level and the upper level. The ultimate goal of this home is for it to one day be at least a 3/4 of the year home and designed to be a multi-generational heirloom.
- Jacqueline Southby Photography

Modelo de sótano en el subsuelo de estilo americano de tamaño medio con bar en casa, chimenea de esquina y marco de chimenea de piedra

Having lived in their new home for several years, these homeowners were ready to finish their basement and transform it into a multi-purpose space where they could mix and mingle with family and friends. Inspired by clean lines and neutral tones, the style can be described as well-dressed rustic. Despite being a lower level, the space is flooded with natural light, adding to its appeal.
Central to the space is this amazing bar. To the left of the bar is the theater area, the other end is home to the game area.
Jake Boyd Photo
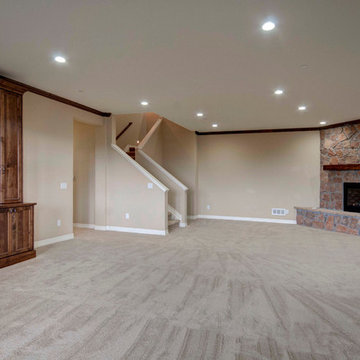
Diseño de sótano con puerta de estilo americano grande con paredes beige, moqueta, todas las chimeneas y marco de chimenea de piedra
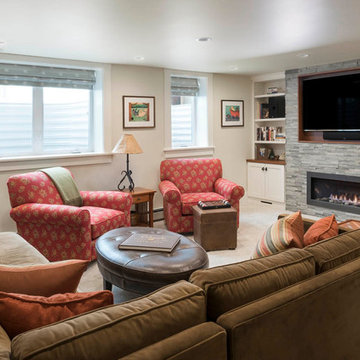
James Maynard, Vantage Architectural Imagery / Magic Factor Media
Foto de sótano con ventanas de estilo americano grande con paredes beige, moqueta, marco de chimenea de piedra, suelo beige y chimenea lineal
Foto de sótano con ventanas de estilo americano grande con paredes beige, moqueta, marco de chimenea de piedra, suelo beige y chimenea lineal
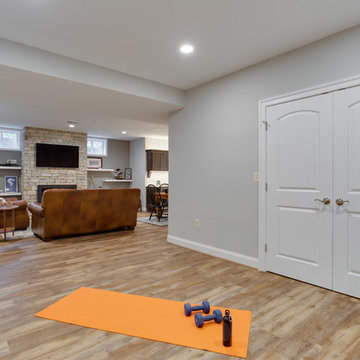
Ejemplo de sótano con puerta de estilo americano extra grande con suelo vinílico, todas las chimeneas y marco de chimenea de piedra

We were hired to finish the basement of our clients cottage in Haliburton. The house is a woodsy craftsman style. Basements can be dark so we used pickled pine to brighten up this 3000 sf space which allowed us to remain consistent with the vibe of the overall cottage. We delineated the large open space in to four functions - a Family Room (with projector screen TV viewing above the fireplace and a reading niche); a Game Room with access to large doors open to the lake; a Guest Bedroom with sitting nook; and an Exercise Room. Glass was used in the french and barn doors to allow light to penetrate each space. Shelving units were used to provide some visual separation between the Family Room and Game Room. The fireplace referenced the upstairs fireplace with added inspiration from a photo our clients saw and loved. We provided all construction docs and furnishings will installed soon.
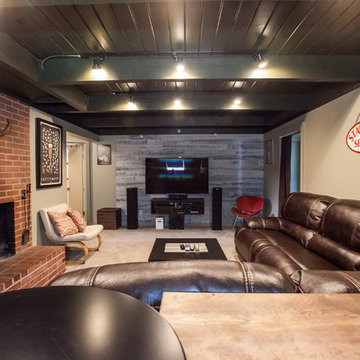
H Lovett
Modelo de sótano con ventanas de estilo americano con paredes multicolor, moqueta, todas las chimeneas, marco de chimenea de ladrillo y suelo beige
Modelo de sótano con ventanas de estilo americano con paredes multicolor, moqueta, todas las chimeneas, marco de chimenea de ladrillo y suelo beige
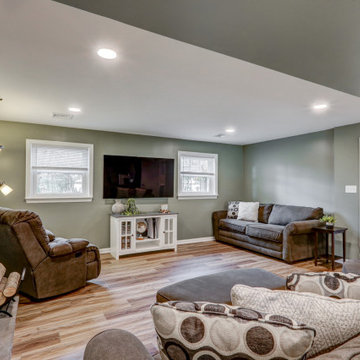
Basement remodel with LVP flooring, green walls, painted brick fireplace, and custom built-in shelves
Modelo de sótano con puerta de estilo americano grande con paredes verdes, suelo vinílico, todas las chimeneas, marco de chimenea de ladrillo y suelo marrón
Modelo de sótano con puerta de estilo americano grande con paredes verdes, suelo vinílico, todas las chimeneas, marco de chimenea de ladrillo y suelo marrón
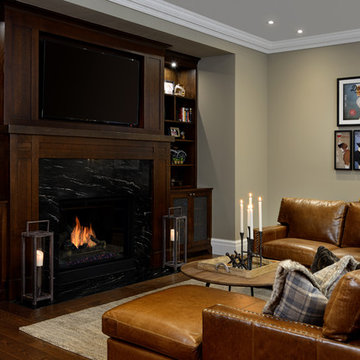
The dominant feature of the basement rec room is the custom, built-in fireplace and entertainment unit surround. Photographed by Arnal Photography. Sectional by Jane by Jane Lockhart Platinum.
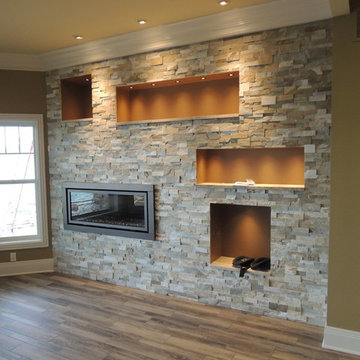
Foto de sótano con puerta de estilo americano extra grande con paredes beige, suelo de madera clara, chimenea lineal, marco de chimenea de piedra y suelo multicolor

A large, contemporary painting in the poker room helps set a fun tone in the space. The inviting room welcomes players to the round table as it blends modern elements with traditional architecture.
A Bonisolli Photography
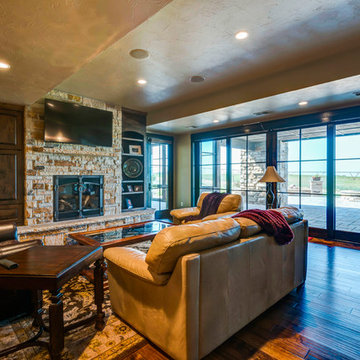
Ejemplo de sótano con puerta de estilo americano grande con paredes beige, suelo de madera en tonos medios, todas las chimeneas, marco de chimenea de piedra y suelo marrón
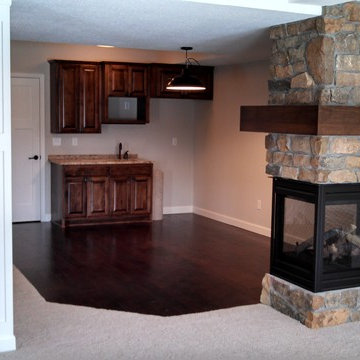
Ejemplo de sótano con ventanas de estilo americano de tamaño medio con paredes beige, suelo de madera oscura, marco de chimenea de piedra y chimenea de doble cara
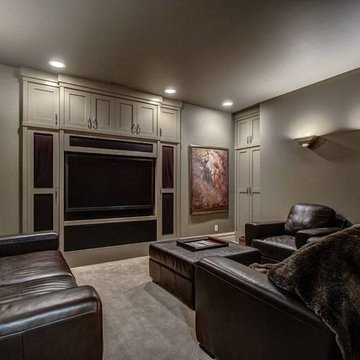
Finished walk out basement with gas fireplace and stone fireplace surround. Movie room with brown leather sofas and built in shelves to hold flat screen tv.
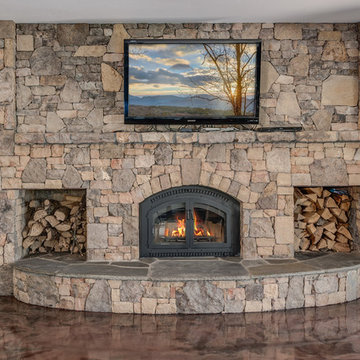
Ryan Theede
Imagen de sótano con puerta de estilo americano grande con paredes beige, suelo de cemento, estufa de leña y marco de chimenea de piedra
Imagen de sótano con puerta de estilo americano grande con paredes beige, suelo de cemento, estufa de leña y marco de chimenea de piedra
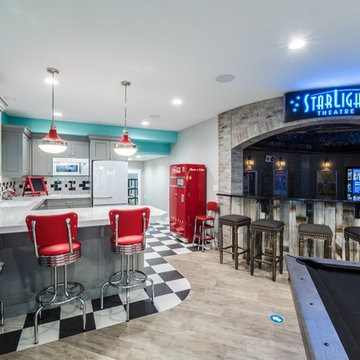
Modelo de sótano con puerta de estilo americano de tamaño medio con paredes grises, suelo de baldosas de cerámica, todas las chimeneas, marco de chimenea de piedra y suelo beige
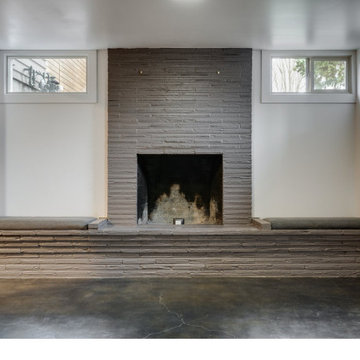
Freshly painted fireplace brick.
Diseño de sótano con ventanas de estilo americano pequeño con paredes grises, suelo de cemento, todas las chimeneas, marco de chimenea de ladrillo y suelo gris
Diseño de sótano con ventanas de estilo americano pequeño con paredes grises, suelo de cemento, todas las chimeneas, marco de chimenea de ladrillo y suelo gris
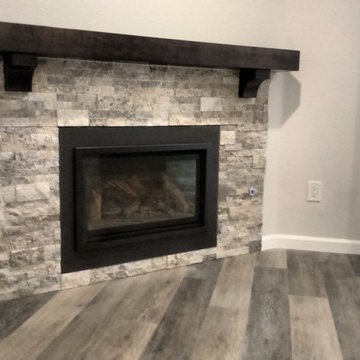
Custom dark cherry fireplace mantel with corbels
Modelo de sótano con puerta de estilo americano de tamaño medio con paredes blancas, suelo de madera clara, todas las chimeneas, marco de chimenea de baldosas y/o azulejos y suelo gris
Modelo de sótano con puerta de estilo americano de tamaño medio con paredes blancas, suelo de madera clara, todas las chimeneas, marco de chimenea de baldosas y/o azulejos y suelo gris
301 ideas para sótanos de estilo americano con todas las repisas de chimenea
1