607 ideas para sótanos grises con suelo gris
Filtrar por
Presupuesto
Ordenar por:Popular hoy
101 - 120 de 607 fotos
Artículo 1 de 3
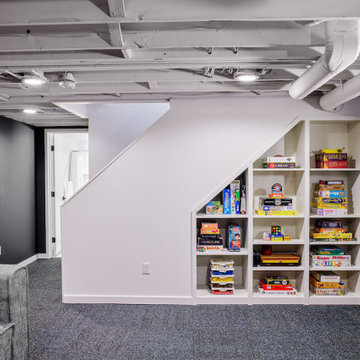
A basement remodel in a 1970's home is made simpler by keeping the ceiling open for easy access to mechanicals. Design and construction by Meadowlark Design + Build in Ann Arbor, Michigan. Professional photography by Sean Carter.
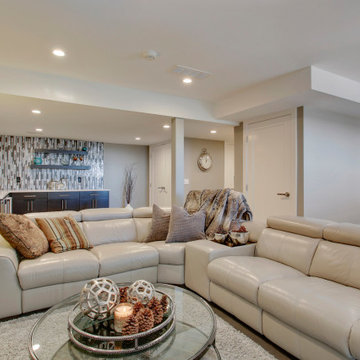
From our Hawkwood Basement Renovation project:
We updated this family room to accommodate the client's wish list for a dry and wet bar, ample seating for watching TV and an area for entertaining and dining, with a sliding door that opens up to the back yard and outdoor hot tub.
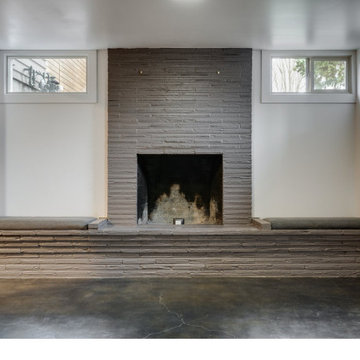
Freshly painted fireplace brick.
Diseño de sótano con ventanas de estilo americano pequeño con paredes grises, suelo de cemento, todas las chimeneas, marco de chimenea de ladrillo y suelo gris
Diseño de sótano con ventanas de estilo americano pequeño con paredes grises, suelo de cemento, todas las chimeneas, marco de chimenea de ladrillo y suelo gris
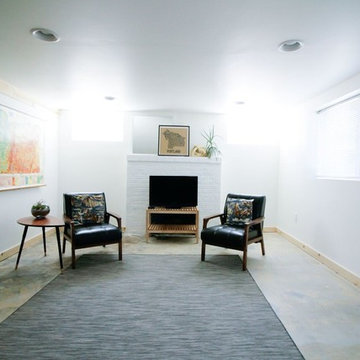
The roomy living area extends to a fireplace wall and has plenty of daylight from the egress window and foundation windows. Photo -
Modelo de sótano con ventanas actual pequeño con paredes blancas, suelo de cemento, todas las chimeneas, marco de chimenea de ladrillo y suelo gris
Modelo de sótano con ventanas actual pequeño con paredes blancas, suelo de cemento, todas las chimeneas, marco de chimenea de ladrillo y suelo gris
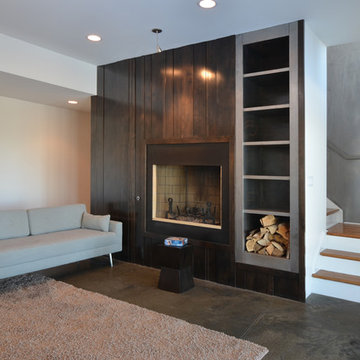
Photography by Todd Bush
Modelo de sótano con ventanas moderno de tamaño medio con paredes blancas, suelo de cemento, todas las chimeneas y suelo gris
Modelo de sótano con ventanas moderno de tamaño medio con paredes blancas, suelo de cemento, todas las chimeneas y suelo gris
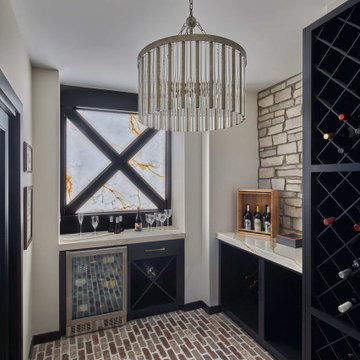
Luxury finished basement with full kitchen and bar, clack GE cafe appliances with rose gold hardware, home theater, home gym, bathroom with sauna, lounge with fireplace and theater, dining area, and wine cellar.
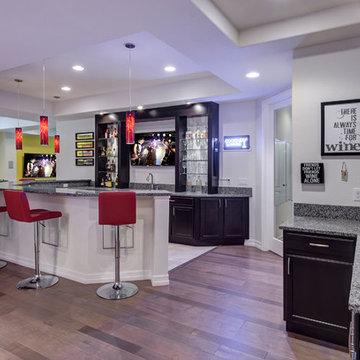
©Finished Basement Company
Foto de sótano con puerta clásico renovado de tamaño medio sin chimenea con paredes blancas, suelo vinílico y suelo gris
Foto de sótano con puerta clásico renovado de tamaño medio sin chimenea con paredes blancas, suelo vinílico y suelo gris
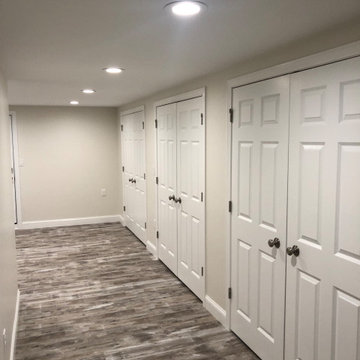
The best way to figure out how to put your finished basement to use is to determine what your home is missing. Working out and keeping on track can be very time consuming and the thought of working out in a crowded gym does not make the situation any better
No excuses if you have a workout room with your own bathroom and refrigerator –right?
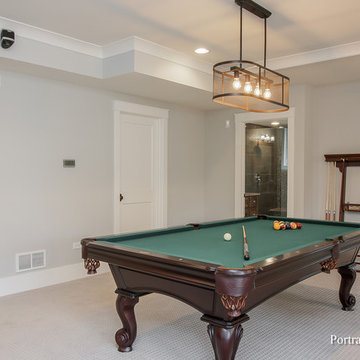
The billiard room is part of an open floor plan in this finished basement area, including the billiard room, dinette, wet bar and media room. The entire basement gets plenty of natural light through the walkout basement windows. Gorgeous!
Meyer Design
Lakewest Custom Homes
Portraits of Home
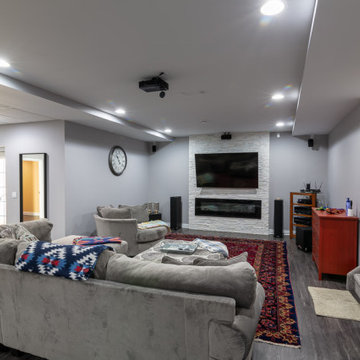
Foto de sótano con puerta tradicional renovado grande con paredes grises, suelo vinílico, chimenea lineal, marco de chimenea de piedra y suelo gris
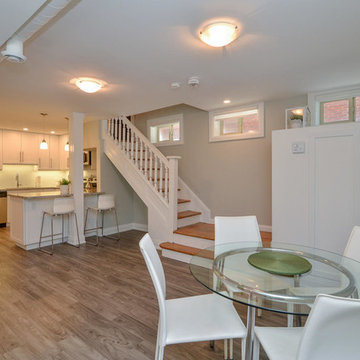
Diseño de sótano con ventanas clásico de tamaño medio con paredes grises, suelo de madera en tonos medios, todas las chimeneas, marco de chimenea de ladrillo y suelo gris
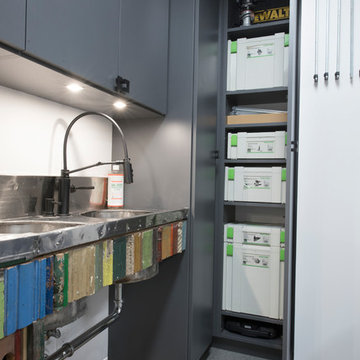
Designed by Lynn Casanova of Closet Works
Twenty years prior, the house was actually a commercial warehouse that had subsequently provided reusable (and treasurable) elements — one being a rustic, hand-made sink base the customer had fallen in love with.
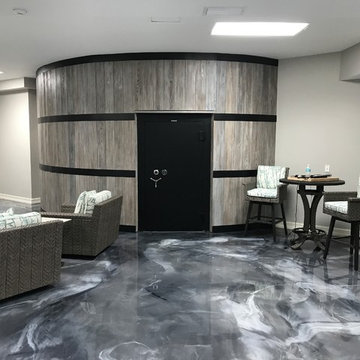
Modelo de sótano en el subsuelo actual grande sin chimenea con paredes grises y suelo gris
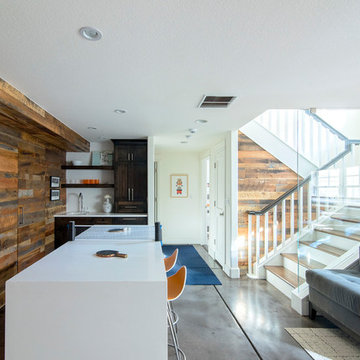
Diseño de sótano con ventanas tradicional renovado de tamaño medio con paredes blancas, suelo de cemento y suelo gris
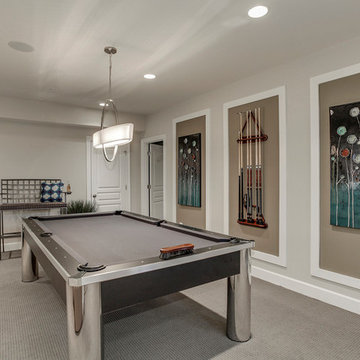
Modelo de sótano con ventanas clásico renovado grande sin chimenea con paredes beige, moqueta y suelo gris
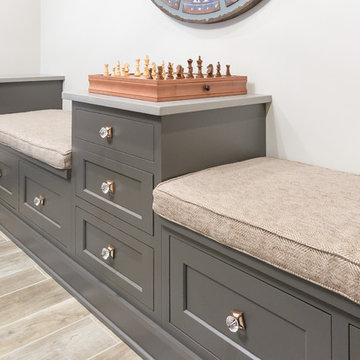
Design, Fabrication, Install & Photography By MacLaren Kitchen and Bath
Designer: Mary Skurecki
Wet Bar: Mouser/Centra Cabinetry with full overlay, Reno door/drawer style with Carbide paint. Caesarstone Pebble Quartz Countertops with eased edge detail (By MacLaren).
TV Area: Mouser/Centra Cabinetry with full overlay, Orleans door style with Carbide paint. Shelving, drawers, and wood top to match the cabinetry with custom crown and base moulding.
Guest Room/Bath: Mouser/Centra Cabinetry with flush inset, Reno Style doors with Maple wood in Bedrock Stain. Custom vanity base in Full Overlay, Reno Style Drawer in Matching Maple with Bedrock Stain. Vanity Countertop is Everest Quartzite.
Bench Area: Mouser/Centra Cabinetry with flush inset, Reno Style doors/drawers with Carbide paint. Custom wood top to match base moulding and benches.
Toy Storage Area: Mouser/Centra Cabinetry with full overlay, Reno door style with Carbide paint. Open drawer storage with roll-out trays and custom floating shelves and base moulding.
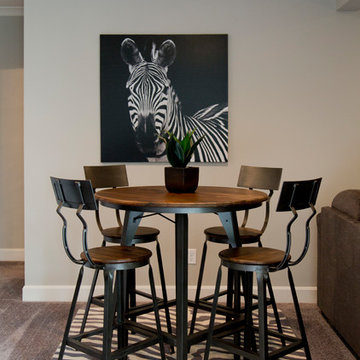
Diseño de sótano con puerta de estilo de casa de campo grande con paredes beige, moqueta y suelo gris
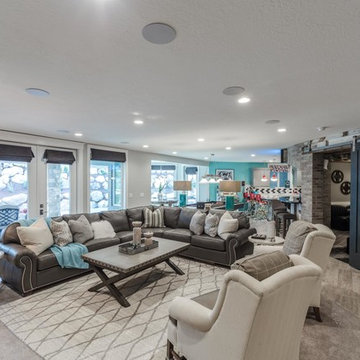
Brad Montgomery tym Homes
Modelo de sótano con puerta tradicional renovado extra grande con paredes grises, suelo de madera en tonos medios, marco de chimenea de ladrillo y suelo gris
Modelo de sótano con puerta tradicional renovado extra grande con paredes grises, suelo de madera en tonos medios, marco de chimenea de ladrillo y suelo gris
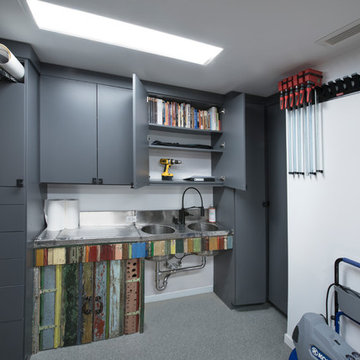
Designed by Lynn Casanova of Closet Works
Home woodworking shop includes storage for blueprints, wrapping paper, reference materials, and more.
Imagen de sótano con ventanas contemporáneo grande sin chimenea con paredes blancas, suelo de cemento y suelo gris
Imagen de sótano con ventanas contemporáneo grande sin chimenea con paredes blancas, suelo de cemento y suelo gris
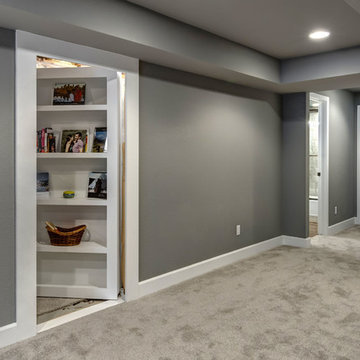
©Finished Basement Company
Ejemplo de sótano con ventanas tradicional renovado de tamaño medio con paredes grises, moqueta, todas las chimeneas, marco de chimenea de piedra y suelo gris
Ejemplo de sótano con ventanas tradicional renovado de tamaño medio con paredes grises, moqueta, todas las chimeneas, marco de chimenea de piedra y suelo gris
607 ideas para sótanos grises con suelo gris
6