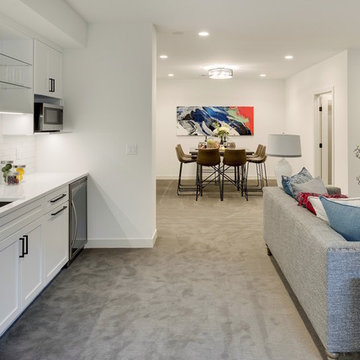607 ideas para sótanos grises con suelo gris
Filtrar por
Presupuesto
Ordenar por:Popular hoy
21 - 40 de 607 fotos
Artículo 1 de 3
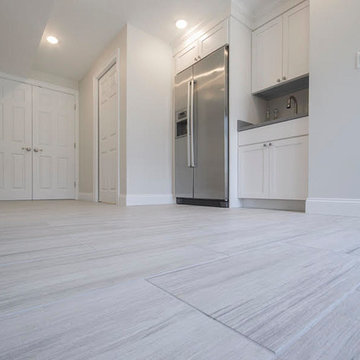
Foto de sótano en el subsuelo minimalista de tamaño medio sin chimenea con paredes blancas, suelo vinílico y suelo gris
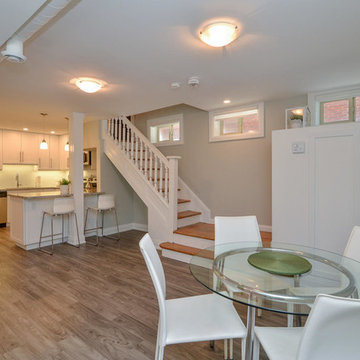
Diseño de sótano con ventanas clásico de tamaño medio con paredes grises, suelo de madera en tonos medios, todas las chimeneas, marco de chimenea de ladrillo y suelo gris
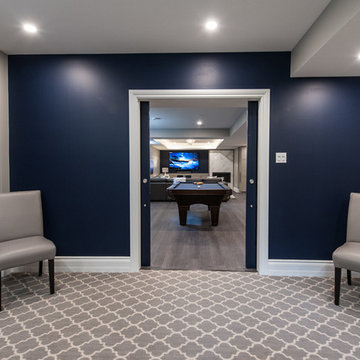
A separate room for music lovers
Imagen de sótano con ventanas clásico renovado de tamaño medio con paredes azules, moqueta y suelo gris
Imagen de sótano con ventanas clásico renovado de tamaño medio con paredes azules, moqueta y suelo gris
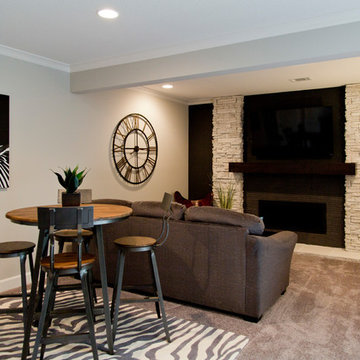
Imagen de sótano con puerta de estilo de casa de campo grande con paredes beige, moqueta y suelo gris
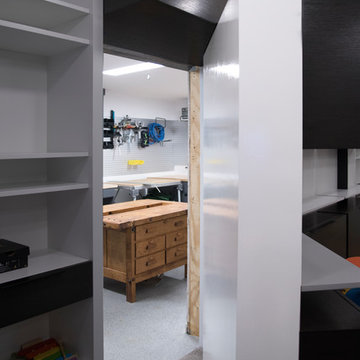
Designed by Lynn Casanova of Closet Works
An allotted area in the basement behind a secret, hidden door of the home needed to be transformed into a basement workshop that could make use of every square inch of the limited space.
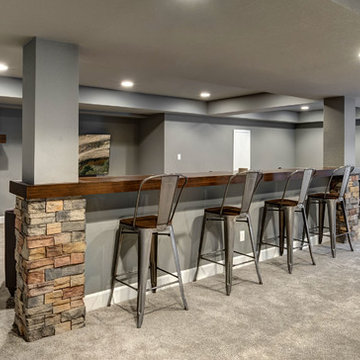
©Finished Basement Company
Diseño de sótano con ventanas clásico renovado de tamaño medio con paredes grises, moqueta, todas las chimeneas, marco de chimenea de piedra y suelo gris
Diseño de sótano con ventanas clásico renovado de tamaño medio con paredes grises, moqueta, todas las chimeneas, marco de chimenea de piedra y suelo gris
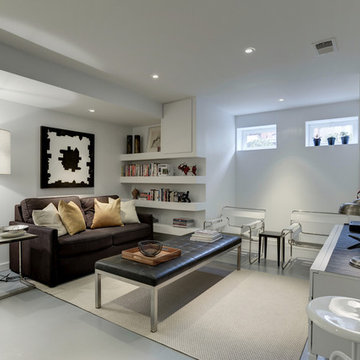
Contractor: AllenBuilt Inc.
Interior Designer: Cecconi Simone
Photographer: Connie Gauthier with HomeVisit
Modelo de sótano minimalista de tamaño medio con paredes grises, suelo de cemento y suelo gris
Modelo de sótano minimalista de tamaño medio con paredes grises, suelo de cemento y suelo gris

Foto de sótano con ventanas tradicional renovado grande con paredes beige, moqueta, chimenea lineal, marco de chimenea de piedra y suelo gris

This large, light blue colored basement is complete with an exercise area, game storage, and a ton of space for indoor activities. It also has under the stair storage perfect for a cozy reading nook. The painted concrete floor makes this space perfect for riding bikes, and playing some indoor basketball.
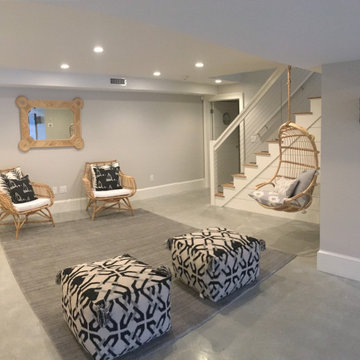
Ejemplo de sótano con puerta costero extra grande con paredes grises, suelo de cemento y suelo gris
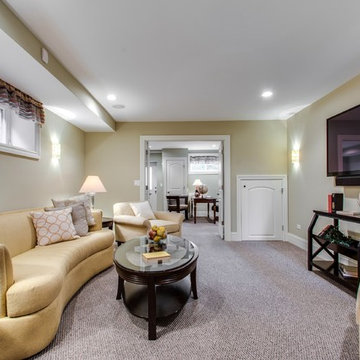
Basement recreation room has carpeted floor and television stand.
Diseño de sótano con ventanas clásico renovado sin chimenea con paredes beige, moqueta y suelo gris
Diseño de sótano con ventanas clásico renovado sin chimenea con paredes beige, moqueta y suelo gris

Full basement renovation. all finishing selection. Sourcing high qualified contractors and Project Management.
Diseño de sótano con puerta Cuarto de juegos tradicional grande sin cuartos de juegos con paredes grises, suelo vinílico, chimeneas suspendidas, marco de chimenea de piedra, suelo gris, bandeja y panelado
Diseño de sótano con puerta Cuarto de juegos tradicional grande sin cuartos de juegos con paredes grises, suelo vinílico, chimeneas suspendidas, marco de chimenea de piedra, suelo gris, bandeja y panelado
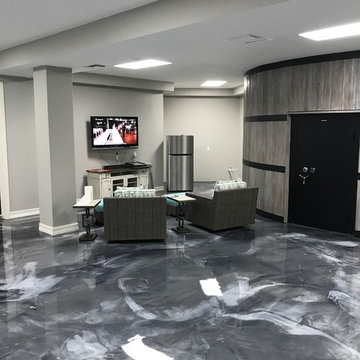
Foto de sótano en el subsuelo contemporáneo grande sin chimenea con paredes grises y suelo gris
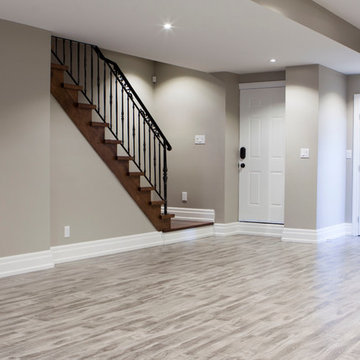
Marble cladding around a 60" Napoleon electric fireplace
Ejemplo de sótano en el subsuelo minimalista grande con paredes grises, suelo laminado, todas las chimeneas, marco de chimenea de ladrillo y suelo gris
Ejemplo de sótano en el subsuelo minimalista grande con paredes grises, suelo laminado, todas las chimeneas, marco de chimenea de ladrillo y suelo gris
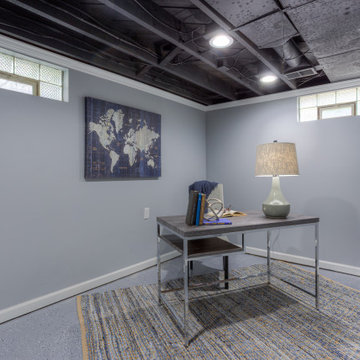
Previously unfinished and unusable basement transformed into a comforting office space with open and ceiling painted black to provide the illusion of a higher ceiling and epoxied floors.
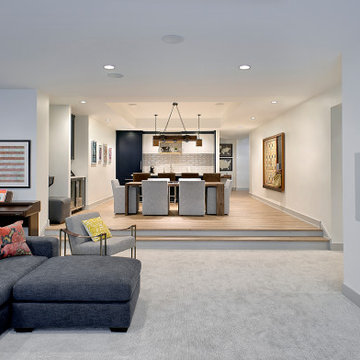
Linkfloor Empire LVT flooring in tan by Porcelanosa in lower level
Woodharbor kitchenette with Subzero appliance package
Shuffleboard table, Arcade Legends Console and Cocktail Arcade Machine by ABT Cave

Design, Fabrication, Install & Photography By MacLaren Kitchen and Bath
Designer: Mary Skurecki
Wet Bar: Mouser/Centra Cabinetry with full overlay, Reno door/drawer style with Carbide paint. Caesarstone Pebble Quartz Countertops with eased edge detail (By MacLaren).
TV Area: Mouser/Centra Cabinetry with full overlay, Orleans door style with Carbide paint. Shelving, drawers, and wood top to match the cabinetry with custom crown and base moulding.
Guest Room/Bath: Mouser/Centra Cabinetry with flush inset, Reno Style doors with Maple wood in Bedrock Stain. Custom vanity base in Full Overlay, Reno Style Drawer in Matching Maple with Bedrock Stain. Vanity Countertop is Everest Quartzite.
Bench Area: Mouser/Centra Cabinetry with flush inset, Reno Style doors/drawers with Carbide paint. Custom wood top to match base moulding and benches.
Toy Storage Area: Mouser/Centra Cabinetry with full overlay, Reno door style with Carbide paint. Open drawer storage with roll-out trays and custom floating shelves and base moulding.
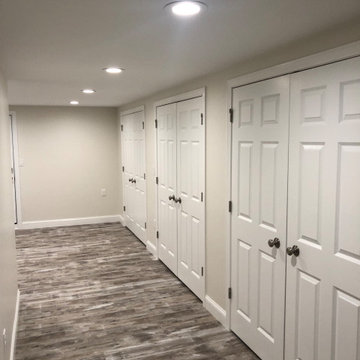
The best way to figure out how to put your finished basement to use is to determine what your home is missing. Working out and keeping on track can be very time consuming and the thought of working out in a crowded gym does not make the situation any better
No excuses if you have a workout room with your own bathroom and refrigerator –right?

Modelo de sótano Cuarto de juegos clásico renovado sin cuartos de juegos con paredes grises, moqueta, suelo gris, vigas vistas y panelado
607 ideas para sótanos grises con suelo gris
2
