541 ideas para sótanos extra grandes sin chimenea
Ordenar por:Popular hoy
81 - 100 de 541 fotos

Our clients wanted a space to gather with friends and family for the children to play. There were 13 support posts that we had to work around. The awkward placement of the posts made the design a challenge. We created a floor plan to incorporate the 13 posts into special features including a built in wine fridge, custom shelving, and a playhouse. Now, some of the most challenging issues add character and a custom feel to the space. In addition to the large gathering areas, we finished out a charming powder room with a blue vanity, round mirror and brass fixtures.
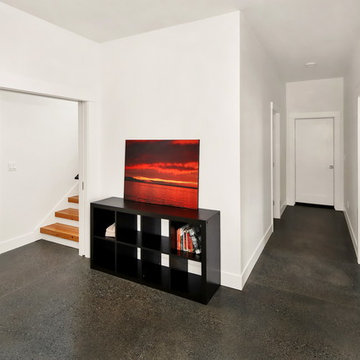
Design by Haven Design Workshop
Photography by Radley Muller Photography
Imagen de sótano con ventanas contemporáneo extra grande sin chimenea con paredes blancas, suelo de cemento y suelo gris
Imagen de sótano con ventanas contemporáneo extra grande sin chimenea con paredes blancas, suelo de cemento y suelo gris
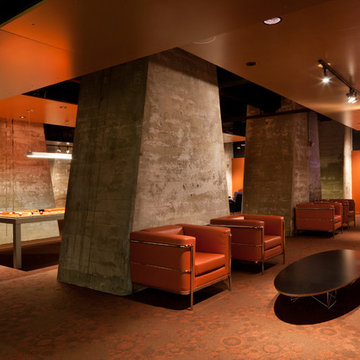
Diseño de sótano en el subsuelo industrial extra grande sin chimenea con parades naranjas, moqueta y suelo naranja
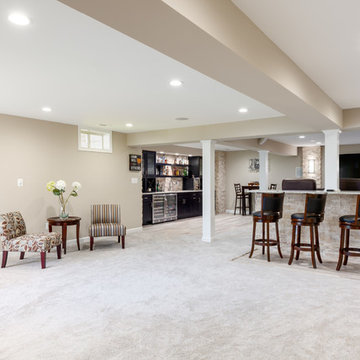
Renee Alexander
Foto de sótano en el subsuelo actual extra grande sin chimenea con paredes beige, moqueta y suelo beige
Foto de sótano en el subsuelo actual extra grande sin chimenea con paredes beige, moqueta y suelo beige
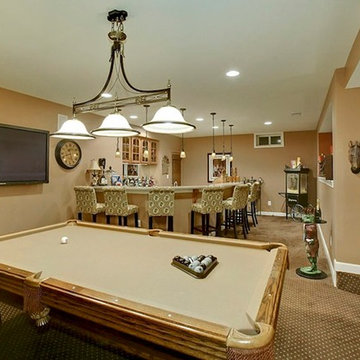
Modelo de sótano con puerta clásico extra grande sin chimenea con paredes beige y moqueta
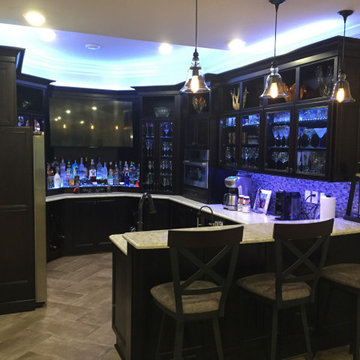
Imagen de sótano con puerta tradicional renovado extra grande sin chimenea con paredes beige, suelo de baldosas de porcelana y suelo gris
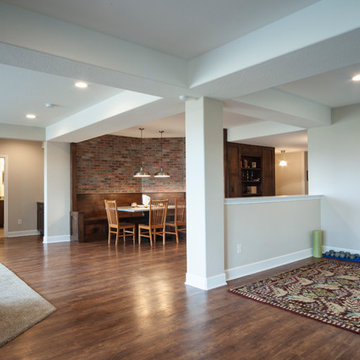
Phil Wegener Photography
Ejemplo de sótano con ventanas clásico renovado extra grande sin chimenea con paredes grises y suelo vinílico
Ejemplo de sótano con ventanas clásico renovado extra grande sin chimenea con paredes grises y suelo vinílico
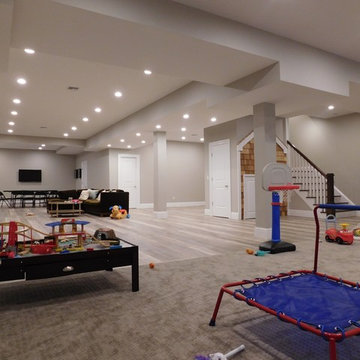
Ejemplo de sótano con ventanas clásico renovado extra grande sin chimenea con paredes grises, suelo vinílico y suelo gris
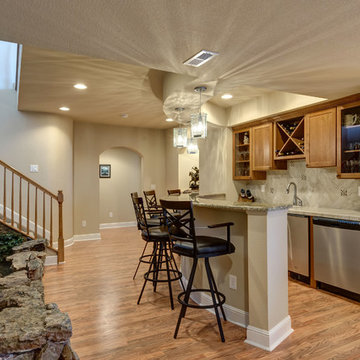
©Finished Basement Company
Modelo de sótano con ventanas tradicional extra grande sin chimenea con paredes beige, suelo vinílico y suelo marrón
Modelo de sótano con ventanas tradicional extra grande sin chimenea con paredes beige, suelo vinílico y suelo marrón
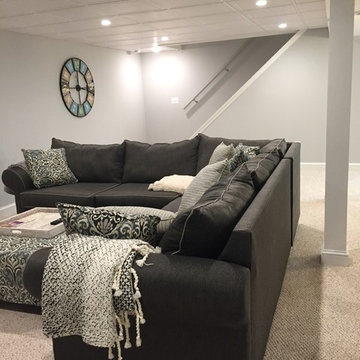
This basement has outlived its original wall paneling (see before pictures) and became more of a storage than enjoyable living space. With minimum changes to the original footprint, all walls and flooring and ceiling have been removed and replaced with light and modern finishes. LVT flooring with wood grain design in wet areas, carpet in all living spaces. Custom-built bookshelves house family pictures and TV for movie nights. Bar will surely entertain many guests for holidays and family gatherings.
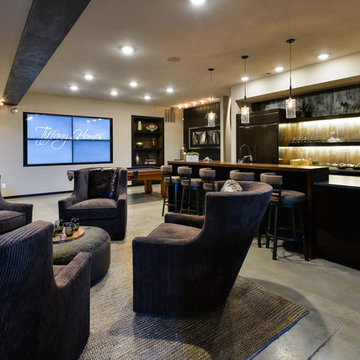
Imagen de sótano en el subsuelo actual extra grande sin chimenea con paredes grises, suelo de cemento y suelo gris
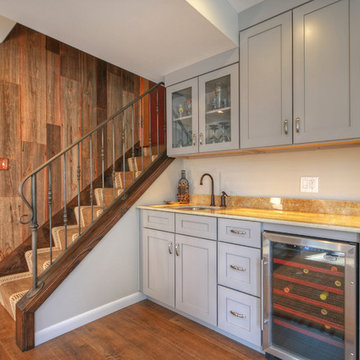
Tucked into the stairs from the upper level to the basement is a new kitchenette that morphs into a mudroom. The maple cabinets with a Dove finish are from Wellborn. The 18" inch wine cooler is from Summit. Laminate wood flooring is by Armstrong, in Sable, from the Rustic Premium line. The stair wall is made from reclaimed barnwood, the stair railing is a custom wrought iron design.
Photo by Toby Weiss
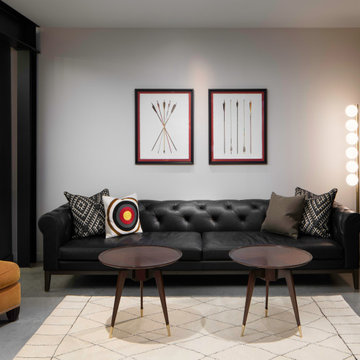
A modern, chic, camp-influenced bowling lounge is the perfect spot to relax and keep score during family bowling tournaments. A streaming view of the lakefront means you'll never miss friends arriving at the dock.

Inspired by the majesty of the Northern Lights and this family's everlasting love for Disney, this home plays host to enlighteningly open vistas and playful activity. Like its namesake, the beloved Sleeping Beauty, this home embodies family, fantasy and adventure in their truest form. Visions are seldom what they seem, but this home did begin 'Once Upon a Dream'. Welcome, to The Aurora.

Foto de sótano en el subsuelo clásico renovado extra grande sin chimenea con paredes grises, suelo vinílico y suelo gris
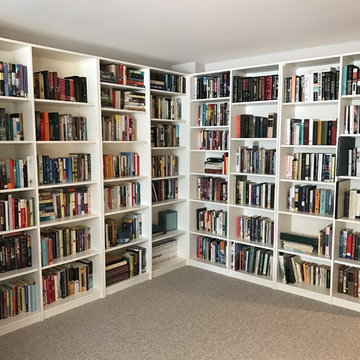
Maple bookcase wall system, painted Antique White. This system is comprised of four 48" wide x 84" high bookcases. All shelves are adjustable.
Installation completed by Sam's Wood Furniture.
Photo credit: Sam's Wood Furniture Staff
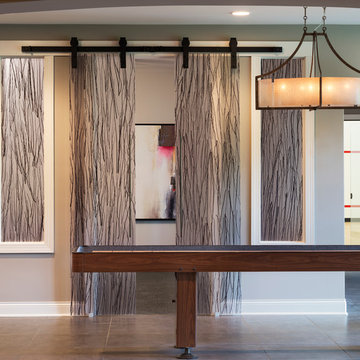
Landmark Photography - Jim Krueger
Imagen de sótano con puerta tradicional renovado extra grande sin chimenea con paredes grises y suelo de baldosas de cerámica
Imagen de sótano con puerta tradicional renovado extra grande sin chimenea con paredes grises y suelo de baldosas de cerámica
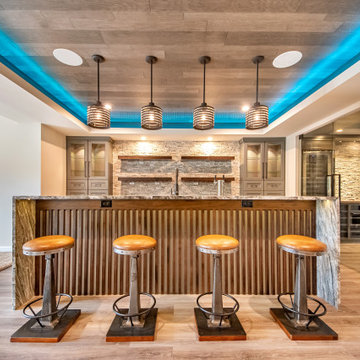
Entertaining takes a high-end in this basement with a large wet bar and wine cellar. The barstools surround the marble countertop, highlighted by under-cabinet lighting
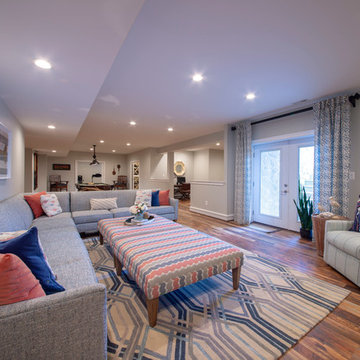
Modelo de sótano con puerta tradicional extra grande sin chimenea con paredes grises, suelo de madera en tonos medios y suelo marrón

Modelo de sótano en el subsuelo actual extra grande sin chimenea con paredes grises y suelo laminado
541 ideas para sótanos extra grandes sin chimenea
5