17 ideas para sótanos en el subsuelo con suelo amarillo
Filtrar por
Presupuesto
Ordenar por:Popular hoy
1 - 17 de 17 fotos
Artículo 1 de 3
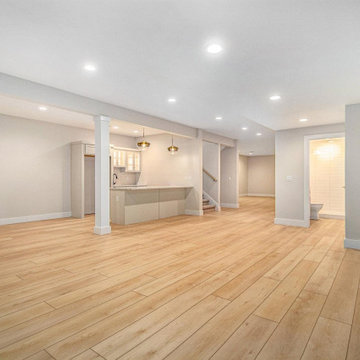
Crisp tones of maple and birch. The enhanced bevels accentuate the long length of the planks.
Imagen de sótano en el subsuelo minimalista de tamaño medio con bar en casa, paredes grises, suelo vinílico y suelo amarillo
Imagen de sótano en el subsuelo minimalista de tamaño medio con bar en casa, paredes grises, suelo vinílico y suelo amarillo
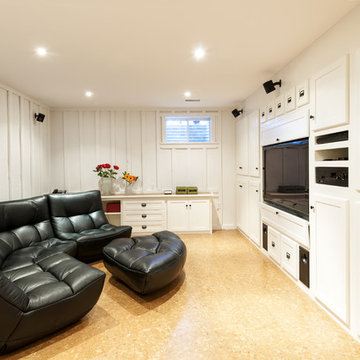
Cork is one of the most popular contemporary flooring choices. It has many advantages – it absorbs sound, insulates from the heat and cold, is fire resistant, anti-allergenic and environmentally conscious, to name just a few. Cork is available in many styles and finishes to give a fresh and novel look to any home.
Cork is the perfect choice for a gym –it is hypoallergenic. It provides a soft cushion floor exercise and a mat for yoga yet is tough enough to handle the workload of a weight room.
At Flooring Lane our experts are ready to help you find the cork floor that fits your taste and needs.
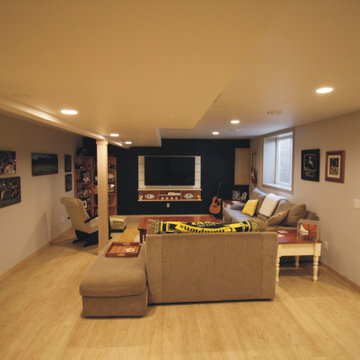
The flooring and woodwork used in this project where much lighter than the upper level.
The egress window brings lots of light into the area, they're not just for bedrooms!
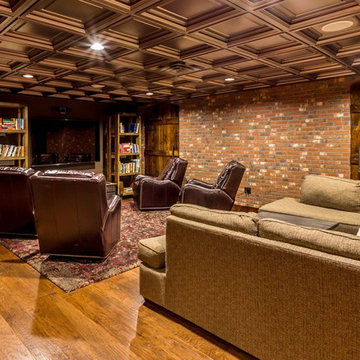
Diseño de sótano en el subsuelo rústico grande sin chimenea con paredes beige, suelo de madera en tonos medios y suelo amarillo
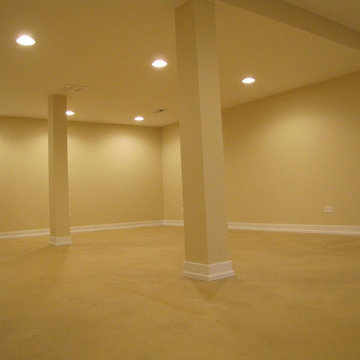
The new basement with new flooring, new paint and new lighting.
Imagen de sótano en el subsuelo actual grande con paredes amarillas, moqueta y suelo amarillo
Imagen de sótano en el subsuelo actual grande con paredes amarillas, moqueta y suelo amarillo
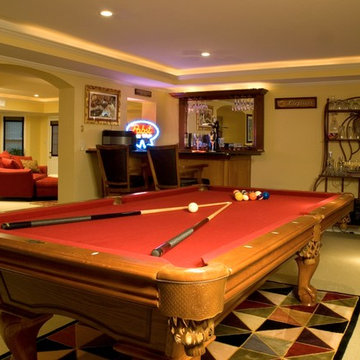
This was the typical unfinished basement – cluttered, disorganized and rarely used. When the kids and most of their things were out of the house, the homeowners wanted to transform the basement into liveable rooms. The project began by removing all of the junk, even some of the walls, and then starting over.
Fun and light were the main emphasis. Rope lighting set into the trey ceilings, recessed lights and open windows brightened the basement. A functional window bench offers a comfortable seat near the exterior entrance and the slate foyer guides guests to the full bathroom. The billiard room is equipped with a custom built, granite-topped wet bar that also serves the front room. There’s even storage! For unused or seasonal clothes, the closet under the stairs was lined in cedar.
As seen in TRENDS Magazine
Buxton Photography
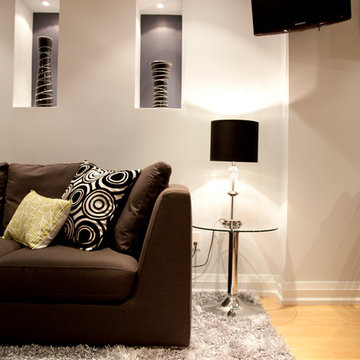
Diseño de sótano en el subsuelo actual de tamaño medio con suelo de madera clara, chimenea lineal, suelo amarillo y paredes blancas
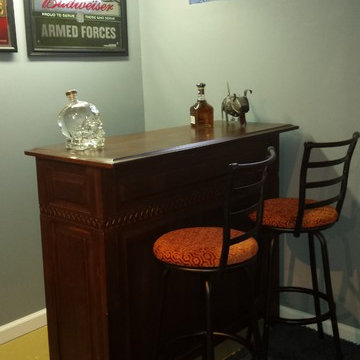
Ejemplo de sótano en el subsuelo urbano de tamaño medio con paredes grises, suelo de cemento y suelo amarillo
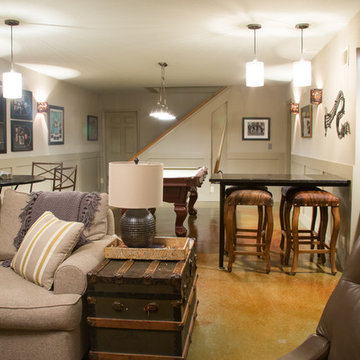
Ejemplo de sótano en el subsuelo clásico renovado grande sin chimenea con paredes beige, suelo de cemento y suelo amarillo
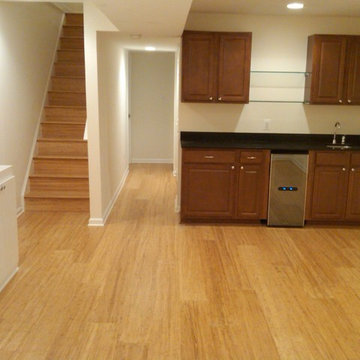
Finished Stage. Wet bar.
Ejemplo de sótano en el subsuelo clásico grande sin chimenea con paredes blancas, suelo de madera en tonos medios y suelo amarillo
Ejemplo de sótano en el subsuelo clásico grande sin chimenea con paredes blancas, suelo de madera en tonos medios y suelo amarillo
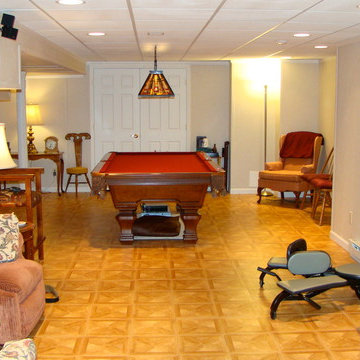
Imagen de sótano en el subsuelo tradicional grande sin chimenea con paredes beige, suelo de madera clara y suelo amarillo
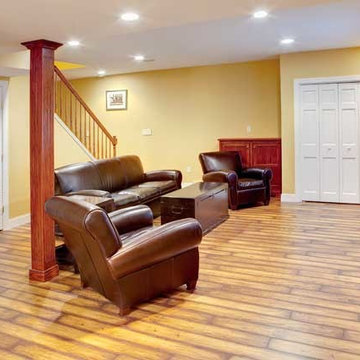
A full size Irish inspired bar. Anyone for a Guinness?
Foto de sótano en el subsuelo rústico de tamaño medio sin chimenea con paredes amarillas, suelo de madera oscura y suelo amarillo
Foto de sótano en el subsuelo rústico de tamaño medio sin chimenea con paredes amarillas, suelo de madera oscura y suelo amarillo
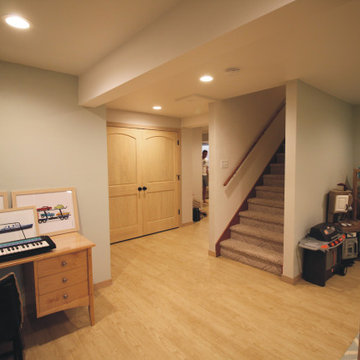
The flooring and woodwork used in this project where much lighter than the upper level.
The kids have their separate game area in this project.
Modelo de sótano en el subsuelo Cuarto de juegos actual de tamaño medio sin cuartos de juegos con suelo laminado y suelo amarillo
Modelo de sótano en el subsuelo Cuarto de juegos actual de tamaño medio sin cuartos de juegos con suelo laminado y suelo amarillo
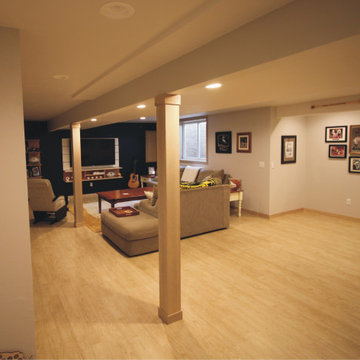
The flooring and woodwork used in this project where much lighter than the upper level.
Note the rough-in for the future bar and sink in the lower left corner. We always find a way to work with your budget.
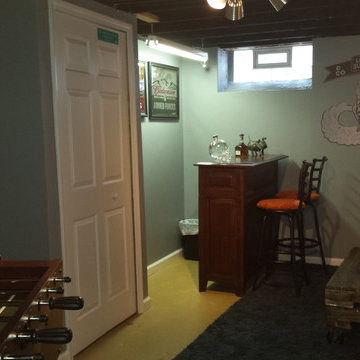
Modelo de sótano en el subsuelo industrial de tamaño medio con paredes grises, suelo de cemento y suelo amarillo
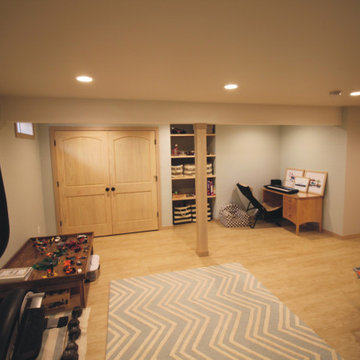
The flooring and woodwork used in this project where much lighter than the upper level.
The kids have their separate game area in this project. Lots of storage keeps the clutter down.
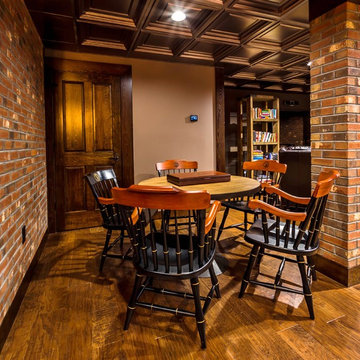
Foto de sótano en el subsuelo rural grande sin chimenea con paredes beige, suelo de madera en tonos medios y suelo amarillo
17 ideas para sótanos en el subsuelo con suelo amarillo
1