437 ideas para sótanos con todas las repisas de chimenea y todos los diseños de techos
Filtrar por
Presupuesto
Ordenar por:Popular hoy
121 - 140 de 437 fotos
Artículo 1 de 3
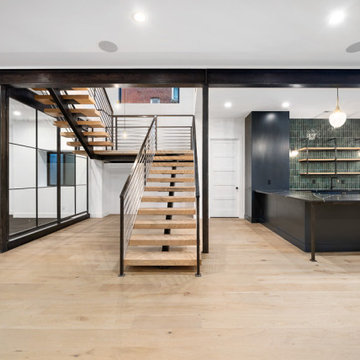
Foto de sótano en el subsuelo urbano grande con bar en casa, paredes blancas, suelo de madera clara, todas las chimeneas, marco de chimenea de baldosas y/o azulejos, suelo marrón y vigas vistas
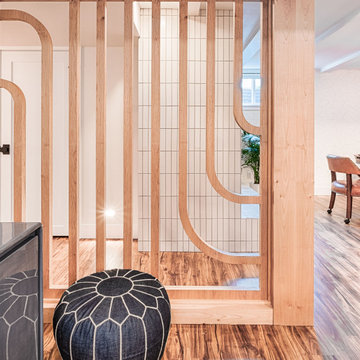
Ejemplo de sótano con ventanas tradicional renovado de tamaño medio con bar en casa, suelo laminado, marco de chimenea de baldosas y/o azulejos, suelo marrón y casetón
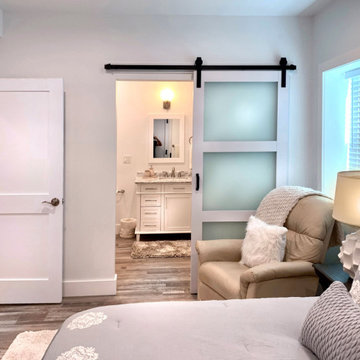
This was a full basement remodel. Large living room. Full kitchen, full bathroom, one bedroom, gym.
Modelo de sótano con puerta machihembrado clásico renovado grande con paredes blancas, suelo vinílico, todas las chimeneas, suelo gris, vigas vistas y machihembrado
Modelo de sótano con puerta machihembrado clásico renovado grande con paredes blancas, suelo vinílico, todas las chimeneas, suelo gris, vigas vistas y machihembrado
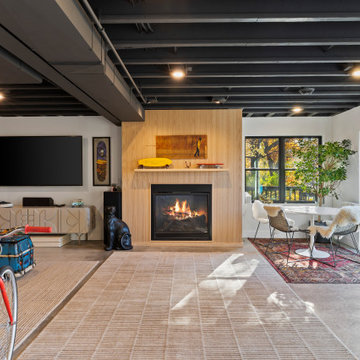
This basement is walk-out that provides views of beautiful views of Okauchee Lake. The industrial design style features a custom finished concrete floor, exposed ceiling and a glass garage door that provides that interior/exterior connection.
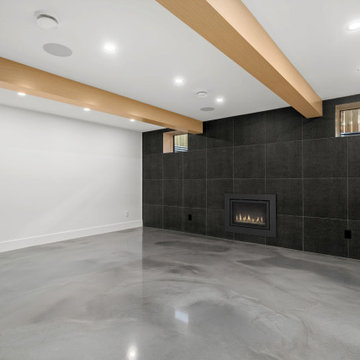
Basement Fireplace
Imagen de sótano en el subsuelo contemporáneo con paredes blancas, suelo de cemento, todas las chimeneas, marco de chimenea de baldosas y/o azulejos, suelo gris y vigas vistas
Imagen de sótano en el subsuelo contemporáneo con paredes blancas, suelo de cemento, todas las chimeneas, marco de chimenea de baldosas y/o azulejos, suelo gris y vigas vistas

Friends and neighbors of an owner of Four Elements asked for help in redesigning certain elements of the interior of their newer home on the main floor and basement to better reflect their tastes and wants (contemporary on the main floor with a more cozy rustic feel in the basement). They wanted to update the look of their living room, hallway desk area, and stairway to the basement. They also wanted to create a 'Game of Thrones' themed media room, update the look of their entire basement living area, add a scotch bar/seating nook, and create a new gym with a glass wall. New fireplace areas were created upstairs and downstairs with new bulkheads, new tile & brick facades, along with custom cabinets. A beautiful stained shiplap ceiling was added to the living room. Custom wall paneling was installed to areas on the main floor, stairway, and basement. Wood beams and posts were milled & installed downstairs, and a custom castle-styled barn door was created for the entry into the new medieval styled media room. A gym was built with a glass wall facing the basement living area. Floating shelves with accent lighting were installed throughout - check out the scotch tasting nook! The entire home was also repainted with modern but warm colors. This project turned out beautiful!
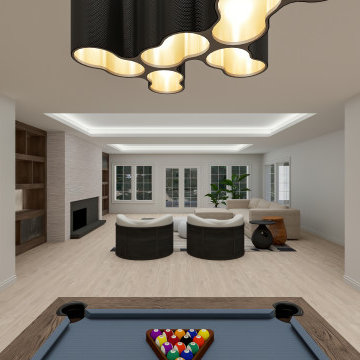
This contemporary basement renovation including a bar, walk in wine room, home theater, living room with fireplace and built-ins, two banquets and furniture grade cabinetry.

Ejemplo de sótano con ventanas tradicional renovado de tamaño medio con bar en casa, suelo laminado, chimenea lineal, marco de chimenea de baldosas y/o azulejos, suelo marrón y casetón
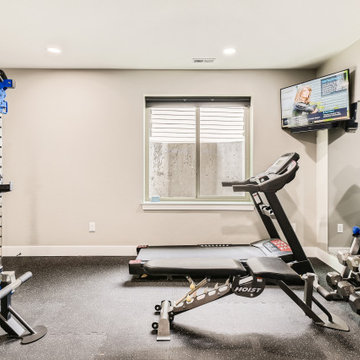
This custom basement offers an industrial sports bar vibe with contemporary elements. The wet bar features open shelving, a brick backsplash, wood accents and custom LED lighting throughout. The theater space features a coffered ceiling with LED lighting and plenty of game room space. The basement comes complete with a in-home gym and a custom wine cellar.
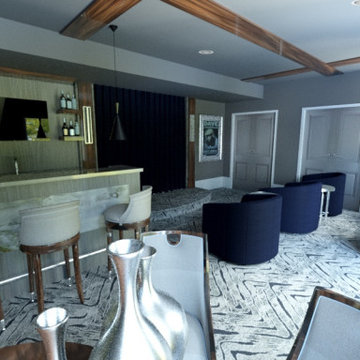
This lower level space started off as a storage space for inherited household furniture and miscellaneous infrequently used items. Pierre Jean-Baptiste Interiors reimagined the space as it now exists using some of our clients few requirements including a stage for the family comedians at the rear of the lower level, a movie screening area, a serving table for frequent soiree’s, and cozy resilient furnishings. We infused style into this lower level changing the paint colors, adding new carpet to absorb sound and provide style. We also were sure to include color in the space strategically. Be sure to subscribe to our YouTube channel for the upcoming video of this space!

Lower Level Living/Media Area features white oak walls, custom, reclaimed limestone fireplace surround, and media wall - Scandinavian Modern Interior - Indianapolis, IN - Trader's Point - Architect: HAUS | Architecture For Modern Lifestyles - Construction Manager: WERK | Building Modern - Christopher Short + Paul Reynolds - Photo: HAUS | Architecture

Remodeling an existing 1940s basement is a challenging! We started off with reframing and rough-in to open up the living space, to create a new wine cellar room, and bump-out for the new gas fireplace. The drywall was given a Level 5 smooth finish to provide a modern aesthetic. We then installed all the finishes from the brick fireplace and cellar floor, to the built-in cabinets and custom wine cellar racks. This project turned out amazing!
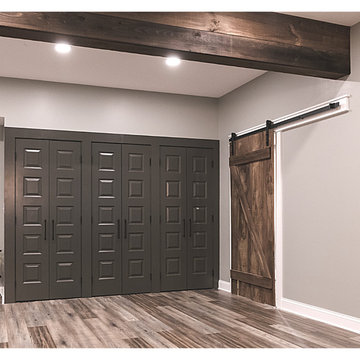
Instead of adding expensive cabinetry for storage we created this charming space by painting doors and adding large hardware.
Modelo de sótano con puerta rural grande con paredes grises, suelo vinílico, todas las chimeneas, marco de chimenea de ladrillo, suelo marrón, vigas vistas y madera
Modelo de sótano con puerta rural grande con paredes grises, suelo vinílico, todas las chimeneas, marco de chimenea de ladrillo, suelo marrón, vigas vistas y madera
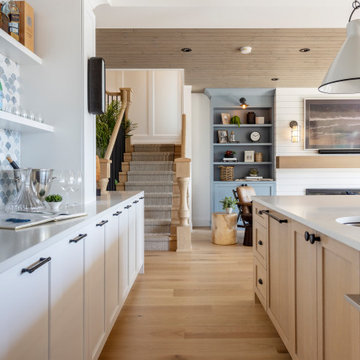
Flooring : Mirage Hardwood Floors | White Oak Hula Hoop Character Brushed | 7-3/4" wide planks | Sweet Memories Collection.
Imagen de sótano con puerta machihembrado costero con bar en casa, suelo de madera clara, chimenea lineal, suelo beige y madera
Imagen de sótano con puerta machihembrado costero con bar en casa, suelo de madera clara, chimenea lineal, suelo beige y madera
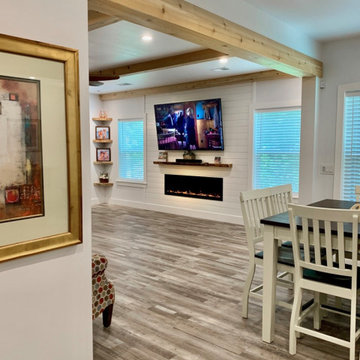
This was a full basement remodel. Large living room. Full kitchen, full bathroom, one bedroom, gym.
Imagen de sótano con puerta machihembrado tradicional renovado grande con paredes blancas, suelo vinílico, todas las chimeneas, suelo gris, vigas vistas y machihembrado
Imagen de sótano con puerta machihembrado tradicional renovado grande con paredes blancas, suelo vinílico, todas las chimeneas, suelo gris, vigas vistas y machihembrado
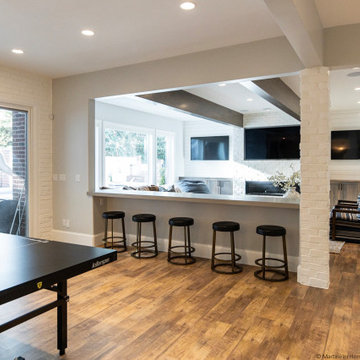
Modelo de sótano con puerta tradicional renovado grande con bar en casa, paredes grises, suelo vinílico, marco de chimenea de ladrillo, suelo marrón, vigas vistas y machihembrado
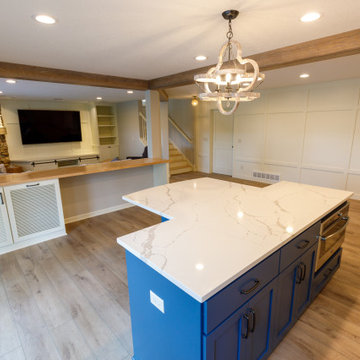
Ejemplo de sótano con puerta clásico renovado grande con bar en casa, paredes grises, suelo vinílico, chimenea de esquina, marco de chimenea de ladrillo, suelo marrón y vigas vistas
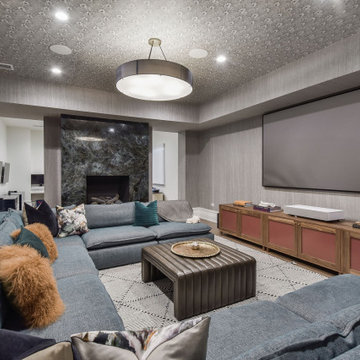
Ejemplo de sótano en el subsuelo bohemio grande con paredes grises, suelo de madera clara, todas las chimeneas, marco de chimenea de piedra, papel pintado y papel pintado

Liadesign
Imagen de sótano en el subsuelo tropical grande con paredes multicolor, suelo de baldosas de porcelana, estufa de leña, marco de chimenea de metal, bandeja y papel pintado
Imagen de sótano en el subsuelo tropical grande con paredes multicolor, suelo de baldosas de porcelana, estufa de leña, marco de chimenea de metal, bandeja y papel pintado

This basement is walk-out that provides views of beautiful views of Okauchee Lake. The industrial design style features a custom finished concrete floor, exposed ceiling and a glass garage door that provides that interior/exterior connection.
437 ideas para sótanos con todas las repisas de chimenea y todos los diseños de techos
7