401 ideas para sótanos con suelo de baldosas de porcelana y todas las repisas de chimenea
Filtrar por
Presupuesto
Ordenar por:Popular hoy
1 - 20 de 401 fotos
Artículo 1 de 3
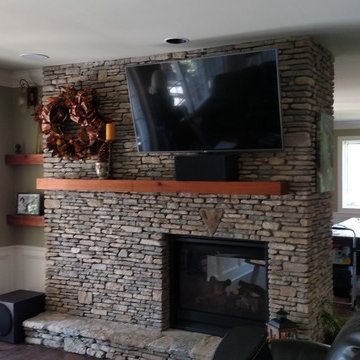
this project is a basement renovation that included removal of existing walls to create one large room with see through fireplace, new kitchen cabinets, new ceramic tile flooring, granite counter tops, creek stone work, wainscoting, new painting
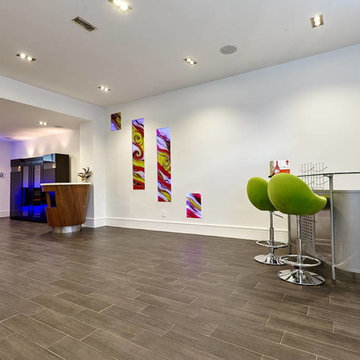
Ejemplo de sótano con ventanas minimalista de tamaño medio con paredes blancas, suelo de baldosas de porcelana, chimenea lineal y marco de chimenea de baldosas y/o azulejos

Basement design and build out by Ed Saloga Design Build. Landmark Photography
Foto de sótano con ventanas industrial de tamaño medio con paredes grises, todas las chimeneas, marco de chimenea de piedra, suelo de baldosas de porcelana y suelo marrón
Foto de sótano con ventanas industrial de tamaño medio con paredes grises, todas las chimeneas, marco de chimenea de piedra, suelo de baldosas de porcelana y suelo marrón

Modelo de sótano con puerta tradicional renovado grande con paredes grises, suelo de baldosas de porcelana, chimenea de esquina, marco de chimenea de piedra y suelo marrón

This walkout basement was in need of minimizing all of the medium oak tones and the flooring was the biggest factor in achieving that. Reminiscent Porcelain tile in Reclaimed Gray from DalTile with gray, brown and even a hint of blue tones in it was the starting point. The fireplace was the next to go with it's slightly raised hearth and bulking oak mantle. It was dropped to the floor and incorporated into a custom built wall to wall cabinet which allowed for 2, not 1, TV's to be mounted on the wall!! The cabinet color is Sherwin Williams Slate Tile; my new favorite color. The original red toned countertops also had to go. The were replaced with a matte finished black and white granite and I opted against a tile backsplash for the waterfall edge from the high counter to the low and it turned out amazing thanks to my skilled granite installers. Finally the support posted were wrapped in a stacked stone to match the TV wall.

Custom cabinetry is built into this bay window area to create the perfect spot for the budding artist in the family. The basement remodel was designed and built by Meadowlark Design Build in Ann Arbor, Michigan. Photography by Sean Carter.

Diseño de sótano con ventanas tradicional renovado de tamaño medio con suelo de baldosas de porcelana, todas las chimeneas, marco de chimenea de baldosas y/o azulejos y suelo gris

What a transformation!
Foto de sótano tradicional renovado grande con bar en casa, paredes grises, suelo de baldosas de porcelana, todas las chimeneas, marco de chimenea de ladrillo y suelo gris
Foto de sótano tradicional renovado grande con bar en casa, paredes grises, suelo de baldosas de porcelana, todas las chimeneas, marco de chimenea de ladrillo y suelo gris

Phoenix Photographic
Ejemplo de sótano con ventanas ecléctico de tamaño medio con paredes multicolor, suelo de baldosas de porcelana, marco de chimenea de ladrillo y suelo negro
Ejemplo de sótano con ventanas ecléctico de tamaño medio con paredes multicolor, suelo de baldosas de porcelana, marco de chimenea de ladrillo y suelo negro

Diseño de sótano en el subsuelo tradicional grande con paredes marrones, suelo de baldosas de porcelana, todas las chimeneas, marco de chimenea de madera y suelo blanco

The basement stairway opens into the basement family room. ©Finished Basement Company
Imagen de sótano con ventanas clásico pequeño con paredes azules, suelo de baldosas de porcelana, chimenea de esquina, marco de chimenea de piedra y suelo beige
Imagen de sótano con ventanas clásico pequeño con paredes azules, suelo de baldosas de porcelana, chimenea de esquina, marco de chimenea de piedra y suelo beige

Designed and built in conjunction with Freemont #2, this home pays homage to surrounding architecture, including that of St. James Lutheran Church. The home is comprised of stately, well-proportioned rooms; significant architectural detailing; appropriate spaces for today's active family; and sophisticated wiring to service any HD video, audio, lighting, HVAC and / or security needs.
The focal point of the first floor is the sweeping curved staircase, ascending through all three floors of the home and topped with skylights. Surrounding this staircase on the main floor are the formal living and dining rooms, as well as the beautifully-detailed Butler's Pantry. A gourmet kitchen and great room, designed to receive considerable eastern light, is at the rear of the house, connected to the lower level family room by a rear staircase.
Four bedrooms (two en-suite) make up the second floor, with a fifth bedroom on the third floor and a sixth bedroom in the lower level. A third floor recreation room is at the top of the staircase, adjacent to the 400SF roof deck.
A connected, heated garage is accessible from the rear staircase of the home, as well as the rear yard and garage roof deck.
This home went under contract after being on the MLS for one day.
Steve Hall, Hedrich Blessing
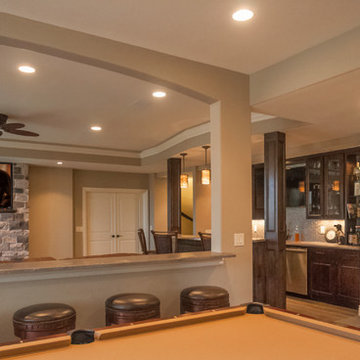
Fireplace, wine cellar and wet bar. Photo: Andrew J Hathaway (Brothers Construction)
Ejemplo de sótano con puerta clásico renovado grande con paredes beige, suelo de baldosas de porcelana, todas las chimeneas y marco de chimenea de piedra
Ejemplo de sótano con puerta clásico renovado grande con paredes beige, suelo de baldosas de porcelana, todas las chimeneas y marco de chimenea de piedra
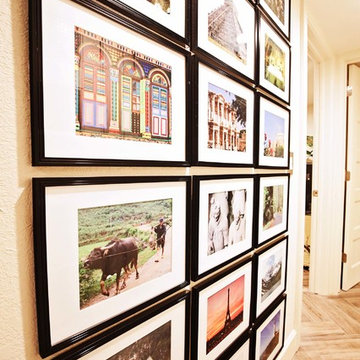
Stamos Fine Art Phtography
Foto de sótano con puerta de estilo zen de tamaño medio con paredes blancas, suelo de baldosas de porcelana, todas las chimeneas, marco de chimenea de piedra y suelo marrón
Foto de sótano con puerta de estilo zen de tamaño medio con paredes blancas, suelo de baldosas de porcelana, todas las chimeneas, marco de chimenea de piedra y suelo marrón

Rob Schwerdt
Imagen de sótano en el subsuelo rústico grande con paredes marrones, suelo de baldosas de porcelana, chimeneas suspendidas, marco de chimenea de baldosas y/o azulejos y suelo gris
Imagen de sótano en el subsuelo rústico grande con paredes marrones, suelo de baldosas de porcelana, chimeneas suspendidas, marco de chimenea de baldosas y/o azulejos y suelo gris

Liadesign
Imagen de sótano en el subsuelo tropical grande con paredes multicolor, suelo de baldosas de porcelana, estufa de leña, marco de chimenea de metal, bandeja y papel pintado
Imagen de sótano en el subsuelo tropical grande con paredes multicolor, suelo de baldosas de porcelana, estufa de leña, marco de chimenea de metal, bandeja y papel pintado
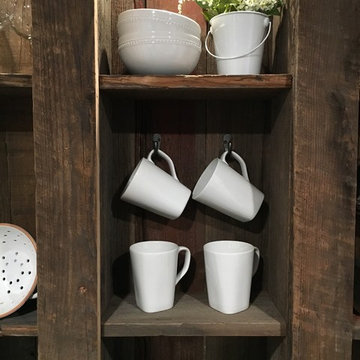
Diseño de sótano con puerta de estilo de casa de campo de tamaño medio con paredes blancas, suelo de baldosas de porcelana, estufa de leña, marco de chimenea de piedra y suelo gris
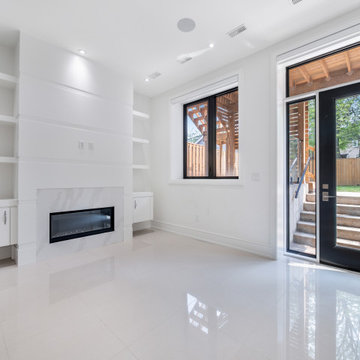
Imagen de sótano moderno con paredes blancas, suelo de baldosas de porcelana, todas las chimeneas y marco de chimenea de piedra

Foto de sótano moderno de tamaño medio con paredes blancas, suelo de baldosas de porcelana, todas las chimeneas, marco de chimenea de baldosas y/o azulejos y suelo gris

The family room area in this basement features a whitewashed brick fireplace with custom mantle surround, custom builtins with lots of storage and butcher block tops. Navy blue wallpaper and brass pop-over lights accent the fireplace wall. The elevated bar behind the sofa is perfect for added seating. Behind the elevated bar is an entertaining bar with navy cabinets, open shelving and quartz countertops.
401 ideas para sótanos con suelo de baldosas de porcelana y todas las repisas de chimenea
1