12 ideas para sótanos con suelo marrón y papel pintado
Filtrar por
Presupuesto
Ordenar por:Popular hoy
1 - 12 de 12 fotos
Artículo 1 de 3

Modelo de sótano en el subsuelo blanco bohemio de tamaño medio sin chimenea con paredes grises, suelo laminado, suelo marrón, papel pintado y papel pintado
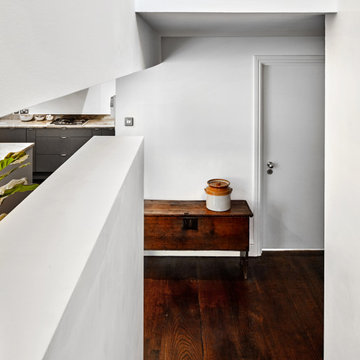
Floorboards, sisal carpet, antique coffer, granite worktop, white
Imagen de sótano con puerta contemporáneo grande con paredes blancas, suelo de madera en tonos medios, suelo marrón, papel pintado y papel pintado
Imagen de sótano con puerta contemporáneo grande con paredes blancas, suelo de madera en tonos medios, suelo marrón, papel pintado y papel pintado
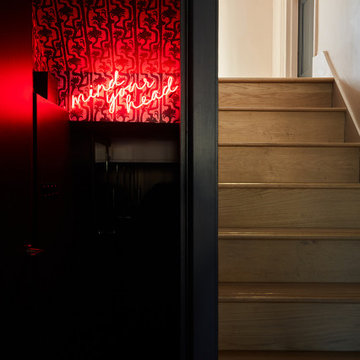
Imagen de sótano bohemio con paredes multicolor, suelo de madera en tonos medios, suelo marrón y papel pintado
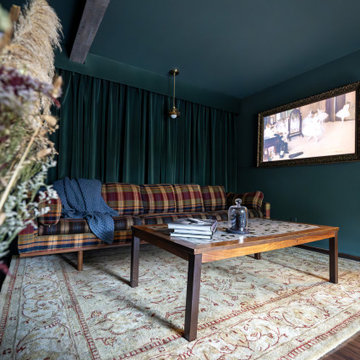
Diseño de sótano retro pequeño con paredes verdes, suelo laminado, suelo marrón y papel pintado
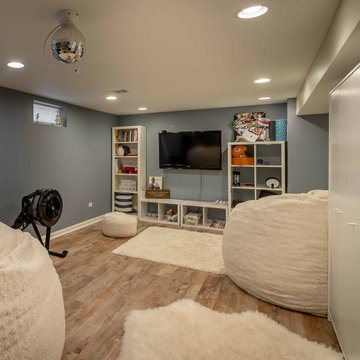
Imagen de sótano en el subsuelo blanco ecléctico de tamaño medio sin chimenea con paredes grises, suelo laminado, suelo marrón, papel pintado y papel pintado

The homeowners wanted a comfortable family room and entertaining space to highlight their collection of Western art and collectibles from their travels. The large family room is centered around the brick fireplace with simple wood mantel, and has an open and adjacent bar and eating area. The sliding barn doors hide the large storage area, while their small office area also displays their many collectibles. A full bath, utility room, train room, and storage area are just outside of view.
Photography by the homeowner.
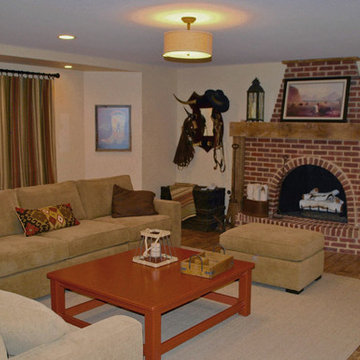
The homeowners wanted a comfortable family room and entertaining space to highlight their collection of Western art and collectibles from their travels. The large family room is centered around the brick fireplace with simple wood mantel, and has an open and adjacent bar and eating area. The sliding barn doors hide the large storage area, while their small office area also displays their many collectibles. A full bath, utility room, train room, and storage area are just outside of view.
Photography by the homeowner.
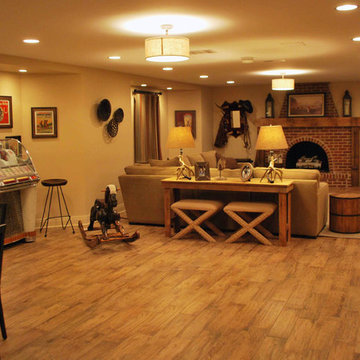
The homeowners wanted a comfortable family room and entertaining space to highlight their collection of Western art and collectibles from their travels. The large family room is centered around the brick fireplace with simple wood mantel, and has an open and adjacent bar and eating area. The sliding barn doors hide the large storage area, while their small office area also displays their many collectibles. A full bath, utility room, train room, and storage area are just outside of view.
Photography by the homeowner.
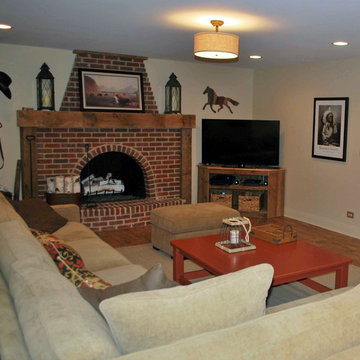
The homeowners wanted a comfortable family room and entertaining space to highlight their collection of Western art and collectibles from their travels. The large family room is centered around the brick fireplace with simple wood mantel, and has an open and adjacent bar and eating area. The sliding barn doors hide the large storage area, while their small office area also displays their many collectibles. A full bath, utility room, train room, and storage area are just outside of view.
Photography by the homeowner.

The homeowners wanted a comfortable family room and entertaining space to highlight their collection of Western art and collectibles from their travels. The large family room is centered around the brick fireplace with simple wood mantel, and has an open and adjacent bar and eating area. The sliding barn doors hide the large storage area, while their small office area also displays their many collectibles. A full bath, utility room, train room, and storage area are just outside of view.
Photography by the homeowner.
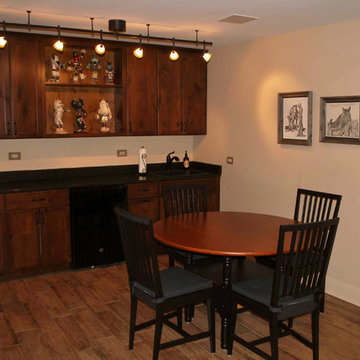
The homeowners wanted a comfortable family room and entertaining space to highlight their collection of Western art and collectibles from their travels. The large family room is centered around the brick fireplace with simple wood mantel, and has an open and adjacent bar and eating area. The sliding barn doors hide the large storage area, while their small office area also displays their many collectibles. A full bath, utility room, train room, and storage area are just outside of view.
Photography by the homeowner.
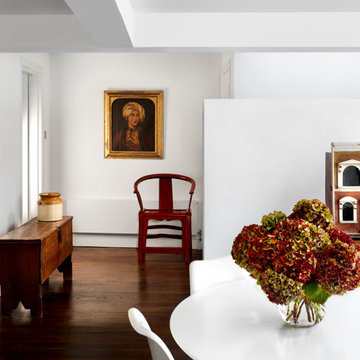
Floorboards, white walls, antique coffer, antique, Saarinen Tulip Round Dining Table
Ejemplo de sótano con puerta contemporáneo grande con paredes blancas, suelo de madera en tonos medios, suelo marrón, papel pintado y papel pintado
Ejemplo de sótano con puerta contemporáneo grande con paredes blancas, suelo de madera en tonos medios, suelo marrón, papel pintado y papel pintado
12 ideas para sótanos con suelo marrón y papel pintado
1