410 ideas para sótanos con suelo gris
Filtrar por
Presupuesto
Ordenar por:Popular hoy
141 - 160 de 410 fotos
Artículo 1 de 3
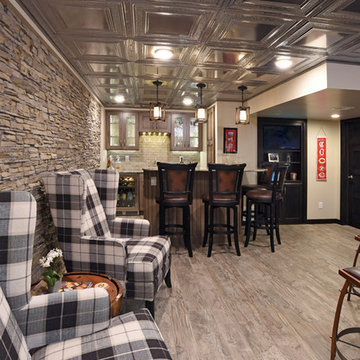
©2016 Daniel Feldkamp, Visual Edge Imaging Studios
Imagen de sótano en el subsuelo clásico de tamaño medio con paredes beige, suelo de baldosas de porcelana y suelo gris
Imagen de sótano en el subsuelo clásico de tamaño medio con paredes beige, suelo de baldosas de porcelana y suelo gris
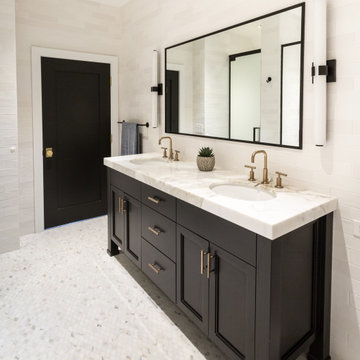
Diseño de sótano con puerta clásico renovado de tamaño medio sin chimenea con paredes grises, suelo de baldosas de porcelana, suelo gris y madera
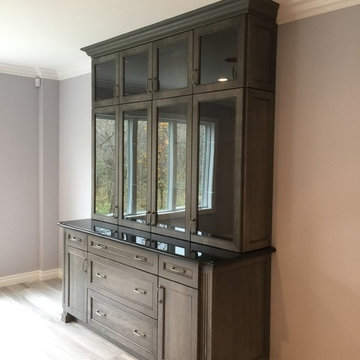
Diseño de sótano con puerta minimalista extra grande con paredes grises, suelo de baldosas de porcelana y suelo gris
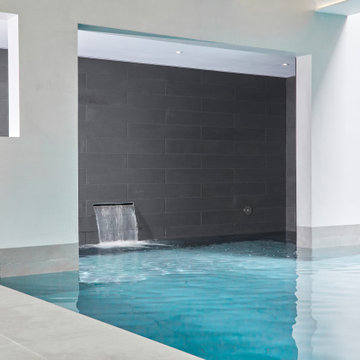
Our client bought a Hacienda styled house in Hove, Sussex, which was unloved, and had a dilapidated pool and garden, as well as a tired interior.
We provided a full architectural and interior design service through to completion of the project, developing the brief with the client, and managing a complex project and multiple team members including an M and E consultant, stuctural engineer, specialist pool and glazing suppliers and landscaping designers. We created a new basement under the house and garden, utilising the gradient of the site, to minimise excavation and impact on the house. It contains a new swimming pool, gym, living and entertainment areas, as well as storage and plant rooms. Accessed through a new helical staircase, the basement area draws light from 2 full height glazed walls opening onto a lower garden area. The glazing was a Skyframe system supplied by cantifix. We also inserted a long linear rooflight over the pool itself, which capture sunlight onto the water below.
The existing house itself has been extended in a fashion sympathetic to the original look of the house. We have built out over the existing garage to create new living and bedroom accommodation, as well as a new ensuite. We have also inserted a new glazed cupola over the hallway and stairs, and remodelled the kitchen, with a curved glazed wall and a modern family kitchen.
A striking new landscaping scheme by Alladio Sims has embeded the redeveloped house into its setting. It is themed around creating a journey around different zones of the upper and lower gardens, maximising opportunities of the site, views of the sea and using a mix of hard and soft landscaping. A new minimal car port and bike storage keep cars away from the front elevation of the house.
Having obtained planning permission for the works in 2019 via Brighton and Hove council, for a new basement and remodelling of the the house, the works were carrried out and completed in 2021 by Woodmans, a contractor we have partnered with on many occasions.
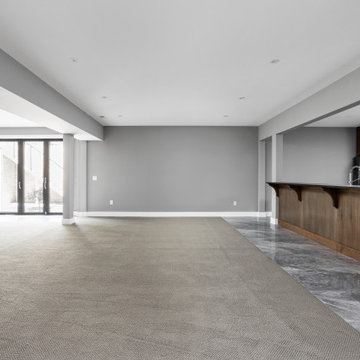
Basement featuring walk out courtyard, carpeting and porcelain tile, bi folding doors, wet bar kitchenette with custom cabinets, and chrome hardware.
Foto de sótano con puerta moderno extra grande con bar en casa, paredes grises, moqueta y suelo gris
Foto de sótano con puerta moderno extra grande con bar en casa, paredes grises, moqueta y suelo gris
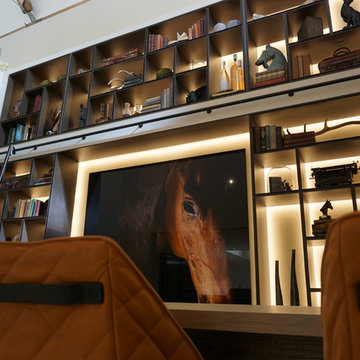
Progress images of our large Barn Renovation in the Cotswolds which see's stunning Janey Butler Interiors design being implemented throughout. With new large basement entertainment space incorporating bar, cinema, gym and games area. Stunning new Dining Hall space, Bedroom and Lounge area. More progress images of this amazing barns interior, exterior and landscape design to be added soon.
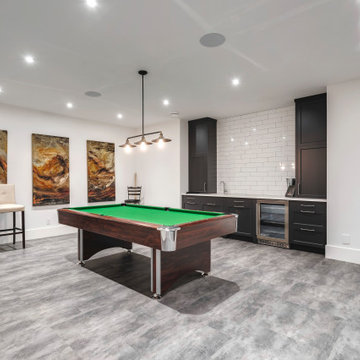
Ejemplo de sótano en el subsuelo Cuarto de juegos contemporáneo de tamaño medio sin cuartos de juegos con suelo laminado y suelo gris
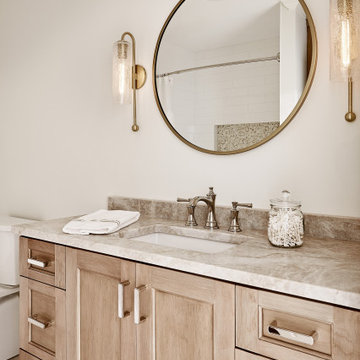
Diseño de sótano con puerta tradicional renovado grande con paredes blancas, chimeneas suspendidas y suelo gris
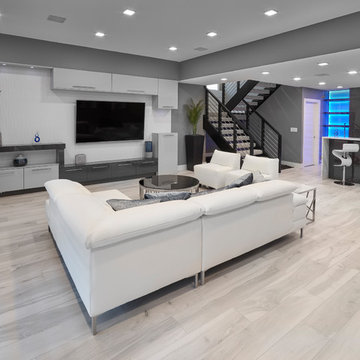
This isnt even the theatre room - this is a great entertaining space in the walk out basement. Bar with blue mood lighting. Led lights, tile floow with hydronic infloor heating

Imagen de sótano con puerta contemporáneo grande con paredes blancas, suelo de baldosas de porcelana, todas las chimeneas, marco de chimenea de baldosas y/o azulejos y suelo gris
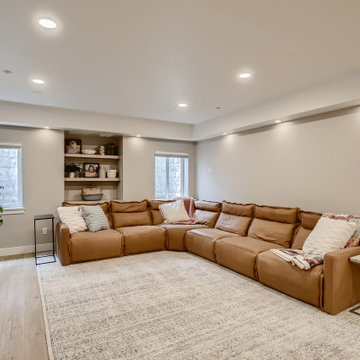
This modern basement has a touch of mediterranean style with natural elements such as rock, wood & more. Plus, a beautiful custom built wine cellar & gym.
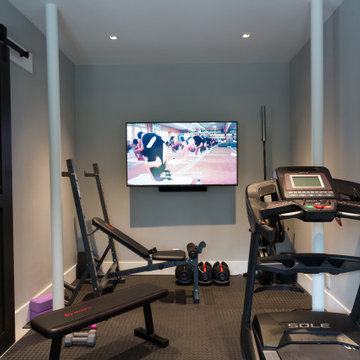
Imagen de sótano con puerta tradicional renovado de tamaño medio sin chimenea con paredes grises, suelo de baldosas de porcelana, suelo gris y madera
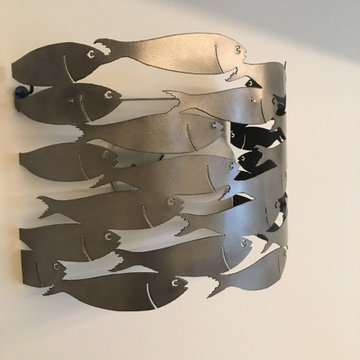
Custom made wall sconces by artist Steve Swain owner of The Frying Pan Gallery in Wellfleet, MA
Ejemplo de sótano con puerta marinero extra grande con paredes grises, suelo de cemento y suelo gris
Ejemplo de sótano con puerta marinero extra grande con paredes grises, suelo de cemento y suelo gris
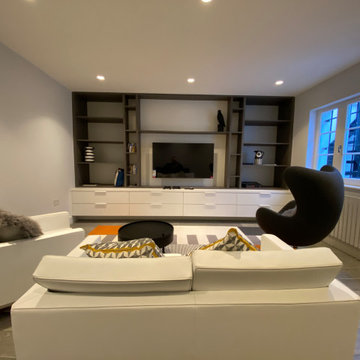
Full basement renovation with tiled flooring, bespoke carpentry. Wall mounted TV / game unit, flush ceiling downlights.
Ejemplo de sótano con puerta minimalista grande con paredes grises, suelo de baldosas de porcelana y suelo gris
Ejemplo de sótano con puerta minimalista grande con paredes grises, suelo de baldosas de porcelana y suelo gris
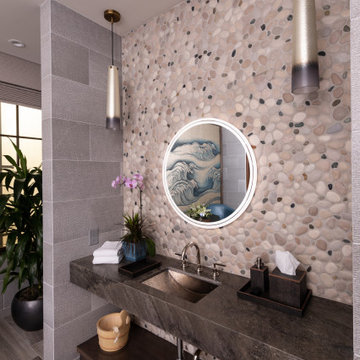
Imagen de sótano asiático grande con paredes grises, suelo de baldosas de porcelana y suelo gris
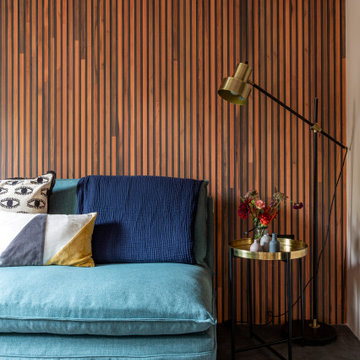
The basement garage was converted into a bright home office / guest bedroom with an en-suite tadelakt wet room. With concrete floors and teak panelling, this room has clever integrated lighting solutions to maximise the lower ceilings. The matching cedar cladding outside bring a modern element to the Georgian building.
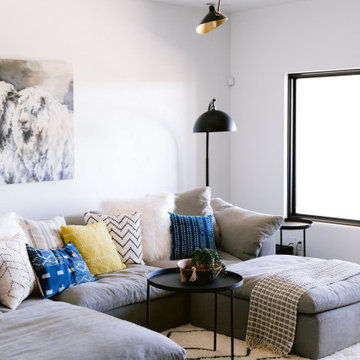
Foto de sótano con puerta rústico grande con paredes blancas, suelo de cemento, todas las chimeneas, marco de chimenea de baldosas y/o azulejos y suelo gris
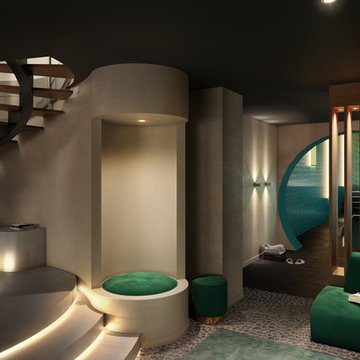
Ejemplo de sótano con puerta contemporáneo grande sin chimenea con bar en casa, paredes beige y suelo gris
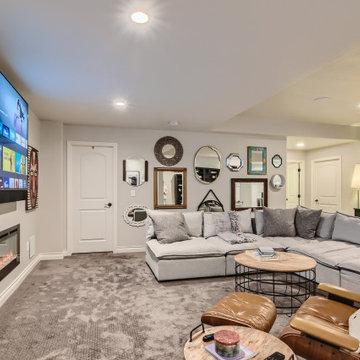
Beautiful modern basement finish with wet bar and home gym. Open concept. Glass enclosure wine storage. Large ribbon fireplace
Diseño de sótano con ventanas minimalista grande con paredes grises, suelo laminado, chimenea lineal y suelo gris
Diseño de sótano con ventanas minimalista grande con paredes grises, suelo laminado, chimenea lineal y suelo gris
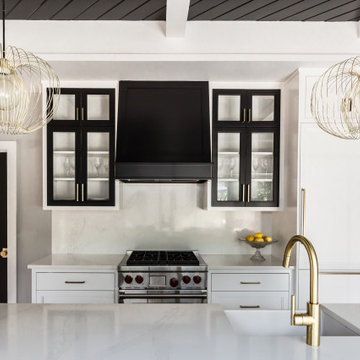
Ejemplo de sótano con puerta tradicional renovado de tamaño medio sin chimenea con paredes grises, suelo de baldosas de porcelana, suelo gris y madera
410 ideas para sótanos con suelo gris
8