137 ideas para sótanos con suelo de madera en tonos medios y todos los tratamientos de pared
Ordenar por:Popular hoy
1 - 20 de 137 fotos

This basement was completely renovated to add dimension and light in. This customer used our Hand Hewn Faux Wood Beams in the finish Cinnamon to complete this design. He said this about the project, "We turned an unused basement into a family game room. The faux beams provided a sense of maturity and tradition, matched with the youthfulness of gaming tables."
Submitted to us by DuVal Designs LLC.
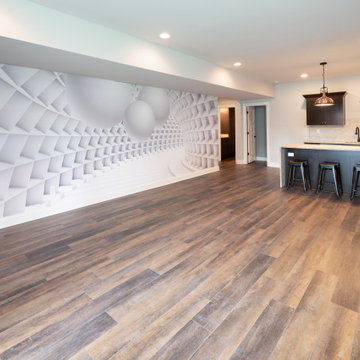
Foto de sótano con puerta de estilo americano con bar en casa, paredes verdes, suelo de madera en tonos medios, suelo marrón y papel pintado
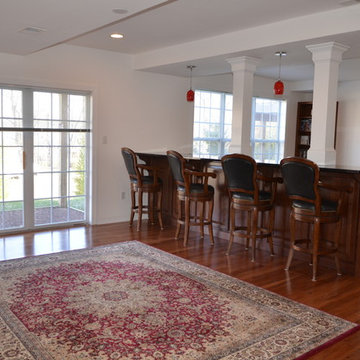
The support columns were integrated into the half wall bar. Dark wood was used to offset the stark white columns and dark granite countertop on one side of the wall. Comfortable, stylish bar stools with wooden backs and leather seats were set up along the half wall bar, making convenient seating for either watching the TV, having a drink with friends, or working on your laptop. The seating matches the dark wood of the wall, making it feel like one piece. Line of glass panels provide plenty of natural lighting as well as a gorgeous view into the back yard, which you can access through one of the sliding doors. Recessed lighting and smart hanging light fixtures were also added to make up the difference in lighting on rainy/cloudy days and for evening gatherings/activities.
Gorgeous dark wood flooring was installed to match the dark wood of the half-wall bar and other accents in the room. The walls and ceiling match the support columns with a stark white, helping to keep the space bright – which is especially helpful when using the space for work purposes.

Dark mahogany home interior Basking Ridge, NJ
Following a transitional design, the interior is stained in a darker mahogany, and accented with beautiful crown moldings. Complimented well by the lighter tones of the fabrics and furniture, the variety of tones and materials help in creating a more unique overall design.
For more projects visit our website wlkitchenandhome.com
.
.
.
.
#basementdesign #basementremodel #basementbar #basementdecor #mancave #mancaveideas #mancavedecor #mancaves #luxurybasement #luxuryfurniture #luxuryinteriors #furnituredesign #furnituremaker #billiards #billiardroom #billiardroomdesign #custommillwork #customdesigns #dramhouse #tvunit #hometheater #njwoodworker #theaterroom #gameroom #playspace #homebar #stunningdesign #njfurniturek #entertainmentroom #PoolTable

Modelo de sótano con puerta Cuarto de juegos tradicional renovado de tamaño medio sin cuartos de juegos con paredes beige, suelo de madera en tonos medios, chimenea lineal, marco de chimenea de baldosas y/o azulejos, suelo marrón y madera
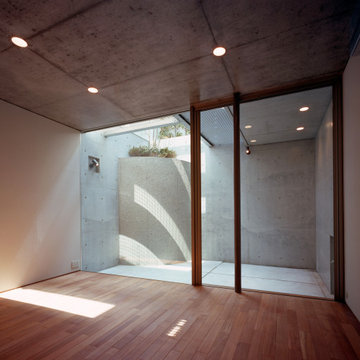
Imagen de sótano minimalista con paredes blancas, suelo de madera en tonos medios, suelo marrón, machihembrado y machihembrado
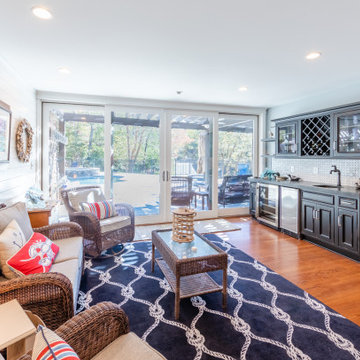
Finished basement with deluxe wet bar leads out to pool deck with wall of sliding glass doors.
Modelo de sótano con puerta marinero grande con bar en casa, paredes grises, suelo de madera en tonos medios, suelo marrón y machihembrado
Modelo de sótano con puerta marinero grande con bar en casa, paredes grises, suelo de madera en tonos medios, suelo marrón y machihembrado
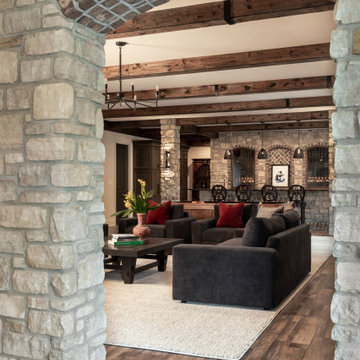
Foto de sótano con ventanas tradicional renovado grande con bar en casa, suelo de madera en tonos medios, suelo marrón, vigas vistas y ladrillo
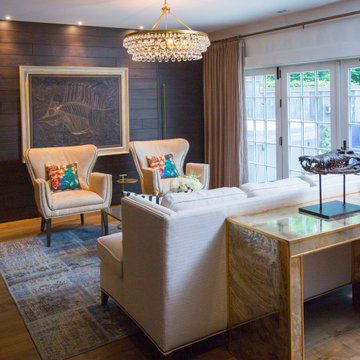
Hair-on-hide upholstered chairs with Christian Lacroix pillows and a patchwork vintage rug make for a chic yet comfortable space to entertain in this lower level walkout.
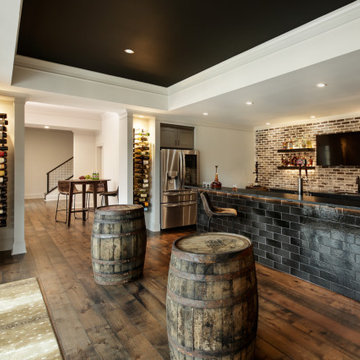
Imagen de sótano con puerta industrial con bar en casa, suelo de madera en tonos medios, suelo marrón y ladrillo
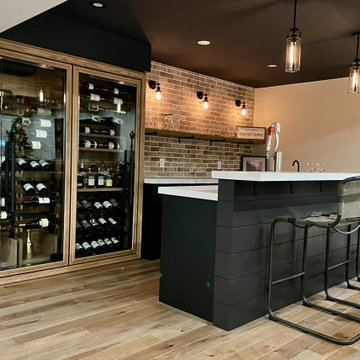
Beautiful basement transformation fully equipped for relaxing, entertaining comfort and wellness. Custom built black bar with white quartz countertops, brick backsplash and a custom wine cellar. Beautiful custom rustic wood shelving. Unique Superior Hickory wire brushed flooring, custom medical sauna and walk in shower with heated bathroom floors.
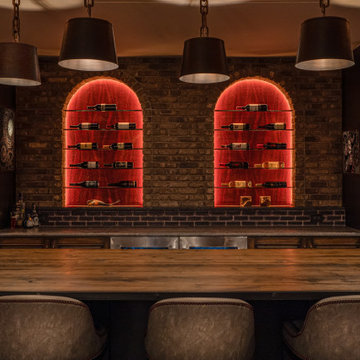
Modelo de sótano minimalista grande con bar en casa, suelo de madera en tonos medios y ladrillo

Diseño de sótano con puerta Cuarto de juegos y blanco de estilo zen extra grande sin cuartos de juegos con paredes blancas, suelo de madera en tonos medios, todas las chimeneas, marco de chimenea de madera, suelo beige, casetón y madera
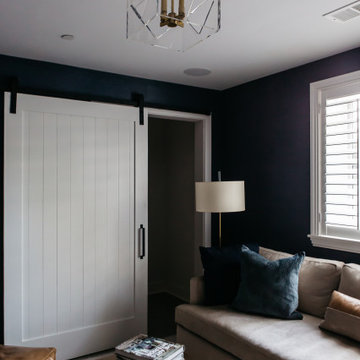
A custom barn door offered the perfect solution to add privacy while maintaining accessibility in this compact space.
Foto de sótano con ventanas clásico renovado pequeño con paredes azules, suelo de madera en tonos medios, suelo marrón y papel pintado
Foto de sótano con ventanas clásico renovado pequeño con paredes azules, suelo de madera en tonos medios, suelo marrón y papel pintado

We were hired to finish the basement of our clients cottage in Haliburton. The house is a woodsy craftsman style. Basements can be dark so we used pickled pine to brighten up this 3000 sf space which allowed us to remain consistent with the vibe of the overall cottage. We delineated the large open space in to four functions - a Family Room (with projector screen TV viewing above the fireplace and a reading niche); a Game Room with access to large doors open to the lake; a Guest Bedroom with sitting nook; and an Exercise Room. Glass was used in the french and barn doors to allow light to penetrate each space. Shelving units were used to provide some visual separation between the Family Room and Game Room. The fireplace referenced the upstairs fireplace with added inspiration from a photo our clients saw and loved. We provided all construction docs and furnishings will installed soon.
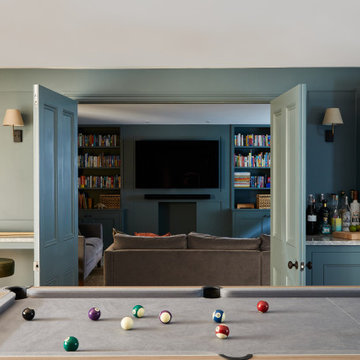
The basement games & cinema rooms of our SW17 Heaver Estate family home were dark and cold, so we added panelling, wall lights, a bespoke bar area & Roman blinds to make them feel cosier
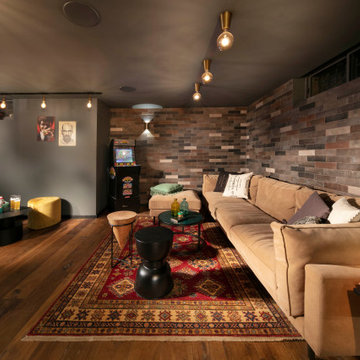
Lounge area
Foto de sótano con ventanas industrial pequeño con paredes grises, suelo de madera en tonos medios, suelo marrón y ladrillo
Foto de sótano con ventanas industrial pequeño con paredes grises, suelo de madera en tonos medios, suelo marrón y ladrillo
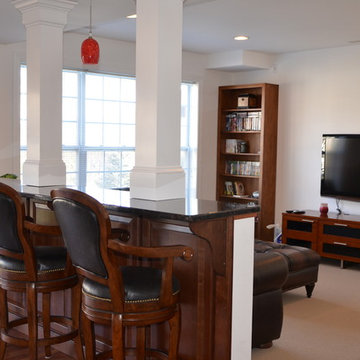
The support columns were integrated into the half wall bar. Dark wood was used to offset the stark white columns and dark granite countertop on one side of the wall. Comfortable, stylish bar stools with wooden backs and leather seats were set up along the half wall bar, making convenient seating for either watching the TV, having a drink with friends, or working on your laptop. The seating matches the dark wood of the wall, making it feel like one piece. The other side of the wall is painted the same stark white matching the styling of the seating area with comfortable leather couches in front of the TV. This smart design creates the feel of two separate spaces even though they connected by the same wall.
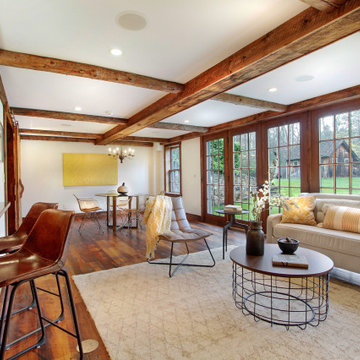
This magnificent barn home staged by BA Staging & Interiors features over 10,000 square feet of living space, 6 bedrooms, 6 bathrooms and is situated on 17.5 beautiful acres. Contemporary furniture with a rustic flare was used to create a luxurious and updated feeling while showcasing the antique barn architecture.
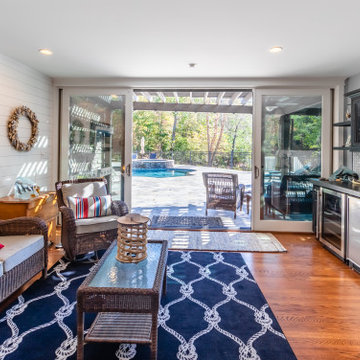
Finished basement with deluxe wet bar leads out to pool deck with wall of sliding glass doors.
Imagen de sótano con puerta costero grande con bar en casa, paredes grises, suelo de madera en tonos medios, suelo marrón y machihembrado
Imagen de sótano con puerta costero grande con bar en casa, paredes grises, suelo de madera en tonos medios, suelo marrón y machihembrado
137 ideas para sótanos con suelo de madera en tonos medios y todos los tratamientos de pared
1