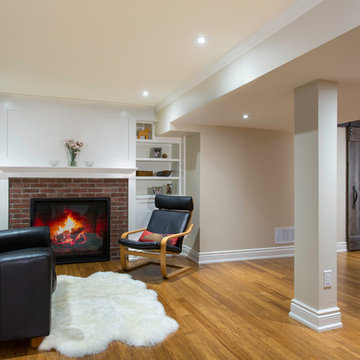8 ideas para sótanos con suelo de bambú y todas las chimeneas
Filtrar por
Presupuesto
Ordenar por:Popular hoy
1 - 8 de 8 fotos
Artículo 1 de 3

Modelo de sótano con puerta retro de tamaño medio con paredes grises, suelo de bambú, todas las chimeneas y papel pintado
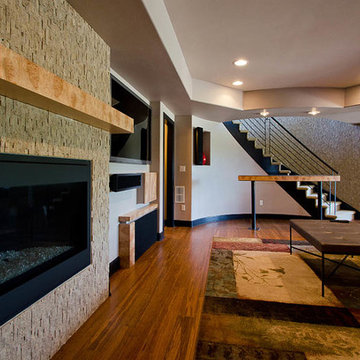
Ejemplo de sótano con puerta actual extra grande con suelo de bambú, todas las chimeneas y marco de chimenea de piedra
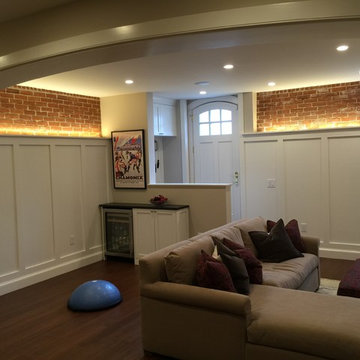
In the late 50’s, this basement was cut up into a dental office with tiny exam rooms. Red House Custom Building designed a space that could be used as a home gym & media room. Upon demolition, we uncovered an original, structural arch and a wonderful brick foundation that highlighted the home’s original detailing and substantial structure. These were reincorporated into the new design. The arched window on the left was stripped and restored to original working order. The fireplace was one of four original to the home.
Harold T. Merriman was the original owner of home, and the homeowners found some of his works on the third floor of the house. He sketched a plat of lots surrounding the property in 1899. At the completion of the project, the homeowners had it framed, and it now hangs in the room above the A/V cabinet.
High paneled wainscot in the basement perfectly mimics the late 1800’s, battered paneling found under several wall layers during demo. The LED accent lighting was installed behind the top cap of the wainscot to highlight the mixing of new and old while bringing a warm glow to the room.
Photo by Grace Lentini.
Instagram: @redhousedesignbuild
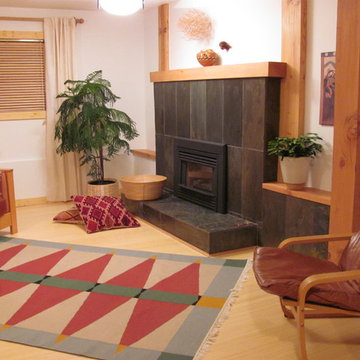
Ejemplo de sótano escandinavo de tamaño medio con paredes blancas, suelo de bambú, todas las chimeneas y marco de chimenea de piedra
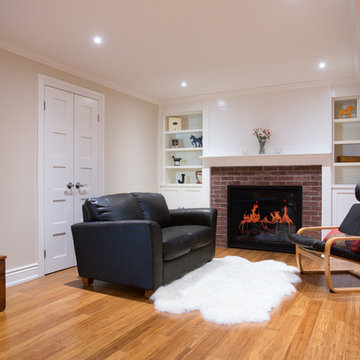
The crips and clean colour of the white enhances the rich and natural colour of the brick fireplace surround
Builder: Baeumler Quality Construction
Imagen de sótano en el subsuelo bohemio con suelo de bambú, todas las chimeneas y marco de chimenea de ladrillo
Imagen de sótano en el subsuelo bohemio con suelo de bambú, todas las chimeneas y marco de chimenea de ladrillo

In the late 50’s, this basement was cut up into a dental office with tiny exam rooms. Red House Custom Building designed a space that could be used as a home gym & media room. Upon demolition, we uncovered an original, structural arch and a wonderful brick foundation that highlighted the home’s original detailing and substantial structure. These were reincorporated into the new design. The arched window on the left was stripped and restored to original working order. The fireplace was one of four original to the home.
Harold T. Merriman was the original owner of home, and the homeowners found some of his works on the third floor of the house. He sketched a plat of lots surrounding the property in 1899. At the completion of the project, the homeowners had it framed, and it now hangs in the room above the A/V cabinet.
High paneled wainscot in the basement perfectly mimics the late 1800’s, battered paneling found under several wall layers during demo. The LED accent lighting was installed behind the top cap of the wainscot to highlight the mixing of new and old while bringing a warm glow to the room.
Photo by Grace Lentini.
Instagram: @redhousedesignbuild
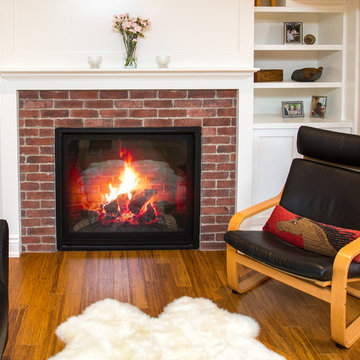
Builder: Baeumler Quality Construction
Foto de sótano en el subsuelo bohemio con suelo de bambú, todas las chimeneas y marco de chimenea de ladrillo
Foto de sótano en el subsuelo bohemio con suelo de bambú, todas las chimeneas y marco de chimenea de ladrillo
8 ideas para sótanos con suelo de bambú y todas las chimeneas
1
